722 Home Design Photos
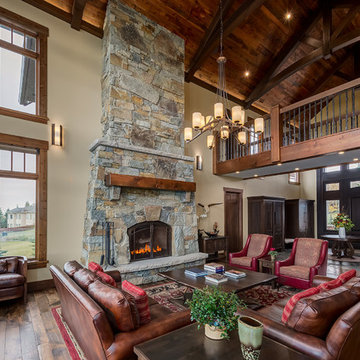
Photographer: Calgary Photos
Builder: www.timberstoneproperties.ca
Large country open concept living room in Calgary with a standard fireplace, a stone fireplace surround, beige walls and dark hardwood floors.
Large country open concept living room in Calgary with a standard fireplace, a stone fireplace surround, beige walls and dark hardwood floors.
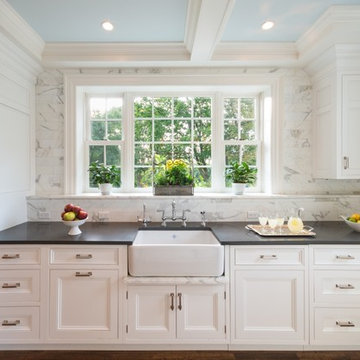
Photos: Scott Robert Larsen
Cabinetry: Sleepy Hollow Custom Kitchens
Inspiration for a traditional galley eat-in kitchen in New York with a farmhouse sink, recessed-panel cabinets, white cabinets, quartz benchtops, white splashback, stone tile splashback and stainless steel appliances.
Inspiration for a traditional galley eat-in kitchen in New York with a farmhouse sink, recessed-panel cabinets, white cabinets, quartz benchtops, white splashback, stone tile splashback and stainless steel appliances.
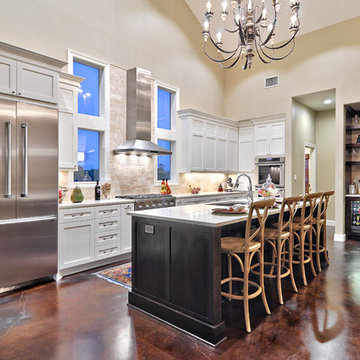
C.L. Fry Photography
Inspiration for a large transitional galley open plan kitchen in Austin with shaker cabinets, white cabinets, stainless steel appliances, an undermount sink, quartz benchtops, beige splashback, concrete floors and limestone splashback.
Inspiration for a large transitional galley open plan kitchen in Austin with shaker cabinets, white cabinets, stainless steel appliances, an undermount sink, quartz benchtops, beige splashback, concrete floors and limestone splashback.
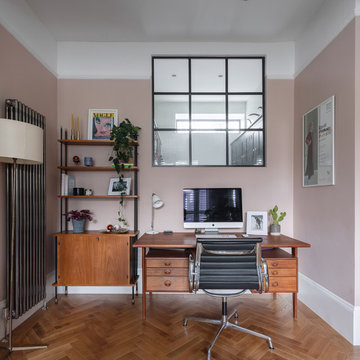
Peter Landers
Mid-sized transitional home office in London with pink walls, medium hardwood floors, a freestanding desk and brown floor.
Mid-sized transitional home office in London with pink walls, medium hardwood floors, a freestanding desk and brown floor.
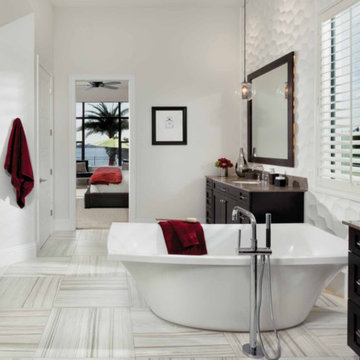
Large contemporary master bathroom in San Diego with shaker cabinets, dark wood cabinets, a freestanding tub, an alcove shower, white walls, an undermount sink, white tile, porcelain tile, vinyl floors, marble benchtops, white floor and a hinged shower door.
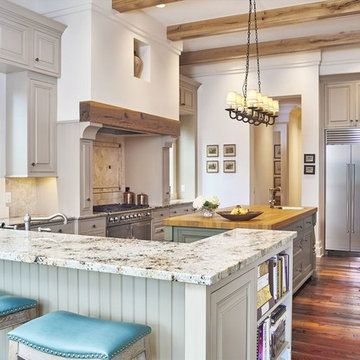
Large traditional u-shaped eat-in kitchen in Atlanta with raised-panel cabinets, beige splashback, stainless steel appliances, medium hardwood floors, granite benchtops, stone tile splashback, multiple islands, grey cabinets and a farmhouse sink.
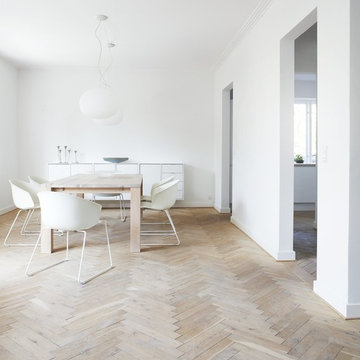
This is an example of a mid-sized scandinavian separate dining room in London with white walls, light hardwood floors and no fireplace.
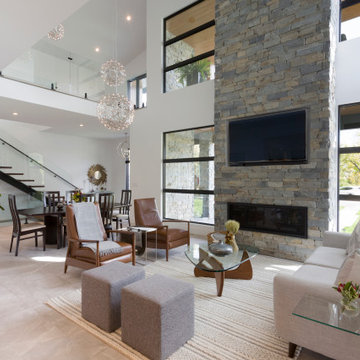
This new two story home was an infill home in an established, sought after neighborhood with a stunning river view.
Although not huge in stature, this home is huge on presence with a modern cottage look featuring three two story columns clad in natural longboard and stone, grey earthtone acrylic stucco, staggered roofline, and the typography of the lot allowed for exquisite natural landscaping.
Inside is equally impressive with features including:
- Radiant heat floors on main level, covered by engineered hardwoods and 2' x 4' travertini Lexus tile
- Grand entry with custom staircase
- Two story open concept living, dining and kitchen areas
- Large, fully appointed butler's pantry
- Glass encased wine feature wall
- Show stopping two story fireplace
- Custom lighting indoors and out for stunning evening illumination
- Large 2nd floor balcony with views of the river.
- R-value of this new build was increased to improve efficiencies by using acrylic stucco, upgraded over rigid insulation and using sprayfoam on the interior walls.
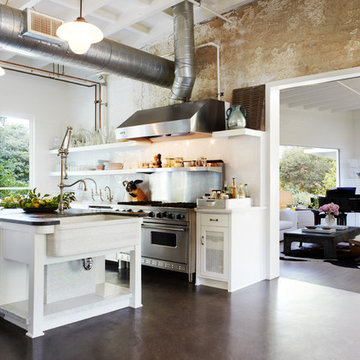
Design ideas for a large industrial separate kitchen in Orange County with a farmhouse sink, white cabinets, solid surface benchtops, metallic splashback, stainless steel appliances, concrete floors, with island, open cabinets and brown floor.
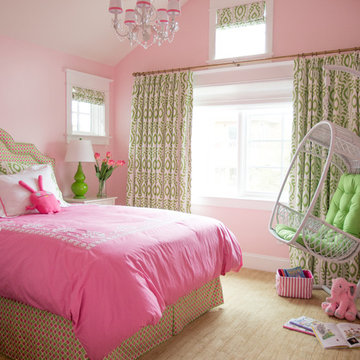
This little girl's room is so pretty in pink, and green! A classic egg chair in white wicker with its apple green cushion, offers a special spot to read or do homework. The custom draperies and roman shades, in a fresh green and white ikat fabric, are motorized for easy operation. The custom headboard and bedskirt, in a geometric pink and green fabric, will grow well into the teen years.
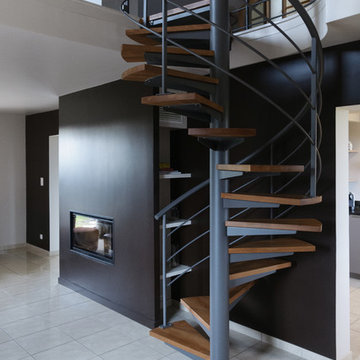
David Greset
Design ideas for a mid-sized contemporary wood spiral staircase in Dijon with open risers.
Design ideas for a mid-sized contemporary wood spiral staircase in Dijon with open risers.
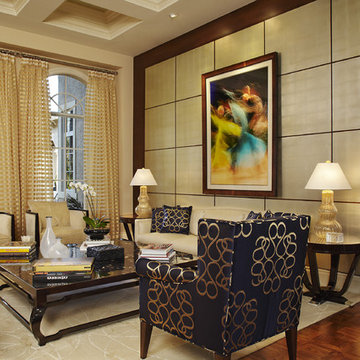
Great Room
Photography by Brantley Photography
Design ideas for a large contemporary formal enclosed living room in Miami with beige walls, dark hardwood floors and no fireplace.
Design ideas for a large contemporary formal enclosed living room in Miami with beige walls, dark hardwood floors and no fireplace.
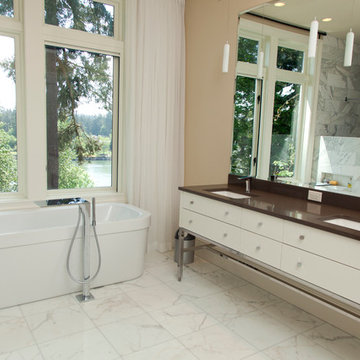
This new riverfront townhouse is on three levels. The interiors blend clean contemporary elements with traditional cottage architecture. It is luxurious, yet very relaxed.
Project by Portland interior design studio Jenni Leasia Interior Design. Also serving Lake Oswego, West Linn, Vancouver, Sherwood, Camas, Oregon City, Beaverton, and the whole of Greater Portland.
For more about Jenni Leasia Interior Design, click here: https://www.jennileasiadesign.com/
To learn more about this project, click here:
https://www.jennileasiadesign.com/lakeoswegoriverfront
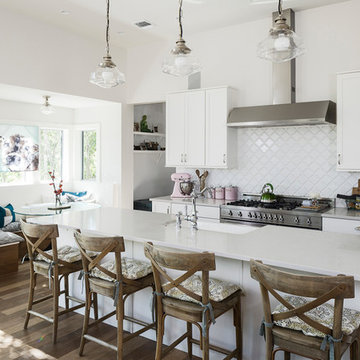
Designtrait Architecture // Photos by Andrea Calo @ Architectural Photographs
Mid-sized country l-shaped eat-in kitchen in Austin with shaker cabinets, white cabinets, white splashback, ceramic splashback, stainless steel appliances, medium hardwood floors, with island, a farmhouse sink, brown floor and quartz benchtops.
Mid-sized country l-shaped eat-in kitchen in Austin with shaker cabinets, white cabinets, white splashback, ceramic splashback, stainless steel appliances, medium hardwood floors, with island, a farmhouse sink, brown floor and quartz benchtops.
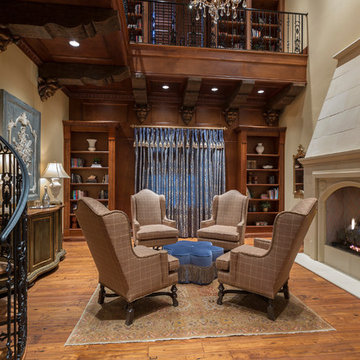
Lawrence Taylor Photography
This is an example of a mid-sized mediterranean formal open concept living room in Orlando with a standard fireplace, no tv, beige walls, medium hardwood floors, a stone fireplace surround and brown floor.
This is an example of a mid-sized mediterranean formal open concept living room in Orlando with a standard fireplace, no tv, beige walls, medium hardwood floors, a stone fireplace surround and brown floor.
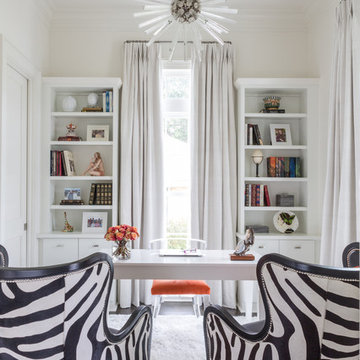
Photo of a mid-sized transitional study room in New Orleans with white walls, dark hardwood floors and a freestanding desk.
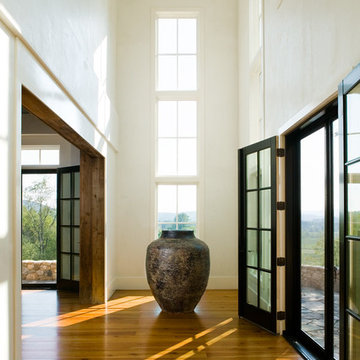
Peter Peirce
Photo of a mid-sized country foyer in Bridgeport with white walls, medium hardwood floors, a double front door, a glass front door and brown floor.
Photo of a mid-sized country foyer in Bridgeport with white walls, medium hardwood floors, a double front door, a glass front door and brown floor.
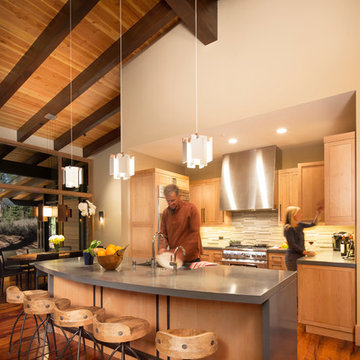
Tom Zikas Photography
Inspiration for a mid-sized contemporary u-shaped kitchen in Sacramento with shaker cabinets, light wood cabinets, multi-coloured splashback, stainless steel appliances, medium hardwood floors, with island and limestone splashback.
Inspiration for a mid-sized contemporary u-shaped kitchen in Sacramento with shaker cabinets, light wood cabinets, multi-coloured splashback, stainless steel appliances, medium hardwood floors, with island and limestone splashback.
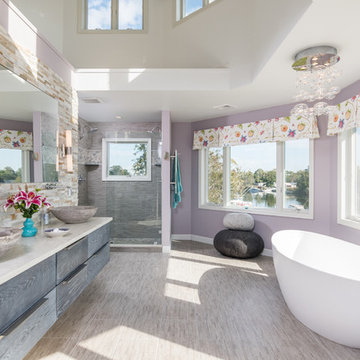
Master bathroom with free standing tub and goose neck faucet. Great waterfront view, double vessel sink. Standing double shower. Ceiling lofts into the third floor. Timothy Hill
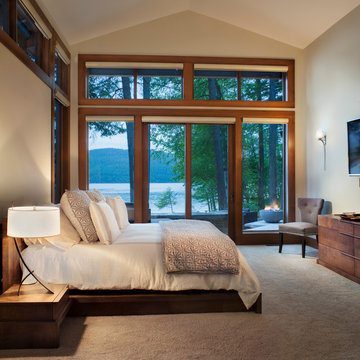
Inspiration for a mid-sized country guest bedroom in Other with carpet, white walls, a standard fireplace and beige floor.
722 Home Design Photos
7


















