327 Home Design Photos
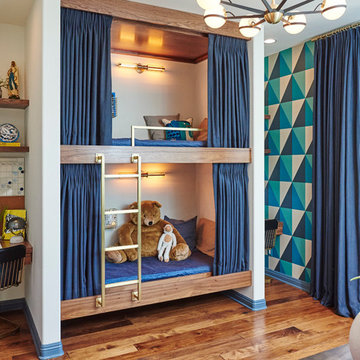
Steven Dewall
Design ideas for a large contemporary kids' bedroom for kids 4-10 years old and boys in Los Angeles with white walls and medium hardwood floors.
Design ideas for a large contemporary kids' bedroom for kids 4-10 years old and boys in Los Angeles with white walls and medium hardwood floors.
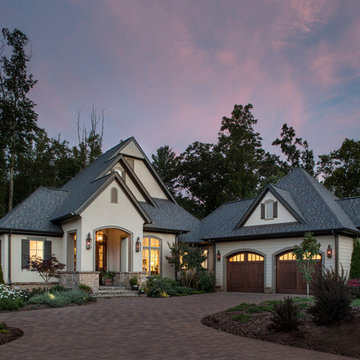
Interior Designer: Allard & Roberts Interior Design, Inc, Photographer: David Dietrich, Builder: Evergreen Custom Homes, Architect: Gary Price, Design Elite Architecture
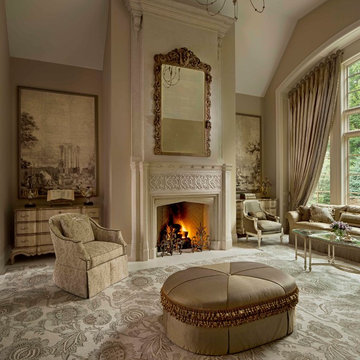
Photographer: Beth Singer
Mid-sized traditional formal enclosed living room in Detroit with a standard fireplace, no tv, beige walls, carpet and a plaster fireplace surround.
Mid-sized traditional formal enclosed living room in Detroit with a standard fireplace, no tv, beige walls, carpet and a plaster fireplace surround.
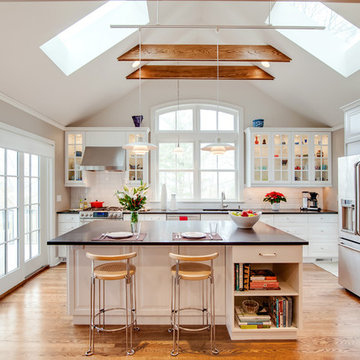
Elizabeth Dooley, Dooley Images
Photo of a mid-sized traditional single-wall eat-in kitchen in New York with an undermount sink, raised-panel cabinets, white cabinets, white splashback, stainless steel appliances, medium hardwood floors, with island, quartz benchtops, porcelain splashback and beige floor.
Photo of a mid-sized traditional single-wall eat-in kitchen in New York with an undermount sink, raised-panel cabinets, white cabinets, white splashback, stainless steel appliances, medium hardwood floors, with island, quartz benchtops, porcelain splashback and beige floor.
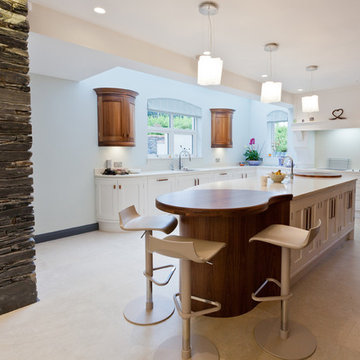
Ryan Morrow
Photo of a large contemporary u-shaped eat-in kitchen in Belfast with shaker cabinets, white cabinets, quartz benchtops, white splashback, porcelain floors, with island and an undermount sink.
Photo of a large contemporary u-shaped eat-in kitchen in Belfast with shaker cabinets, white cabinets, quartz benchtops, white splashback, porcelain floors, with island and an undermount sink.
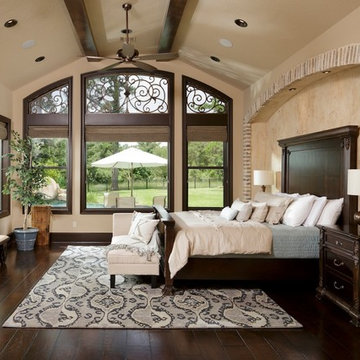
Kolanowski Studio
This is an example of a large mediterranean master bedroom in Houston with beige walls and dark hardwood floors.
This is an example of a large mediterranean master bedroom in Houston with beige walls and dark hardwood floors.
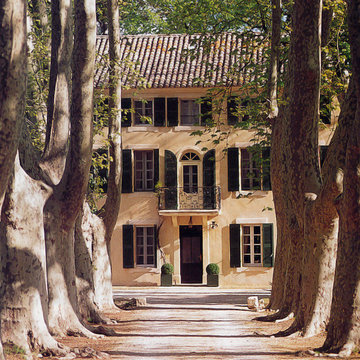
BOSC ARCHITECTES
Large traditional three-storey stucco beige exterior in Marseille with a gable roof.
Large traditional three-storey stucco beige exterior in Marseille with a gable roof.
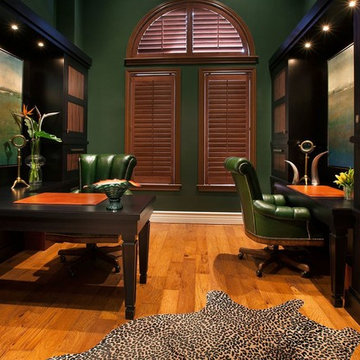
Transitional home office in Miami with a built-in desk, light hardwood floors, green walls and no fireplace.
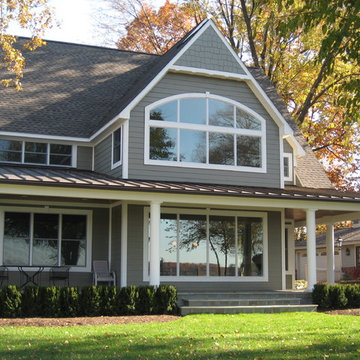
Design ideas for a large traditional two-storey grey house exterior in Detroit with concrete fiberboard siding and a shingle roof.
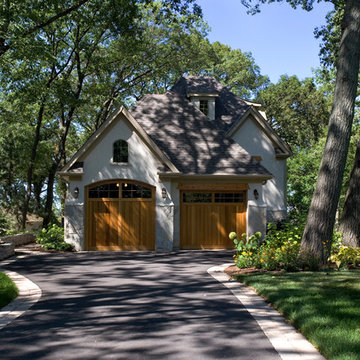
Linda Oyama Bryan
Design ideas for a mid-sized two-storey beige exterior in Chicago with stone veneer and a hip roof.
Design ideas for a mid-sized two-storey beige exterior in Chicago with stone veneer and a hip roof.
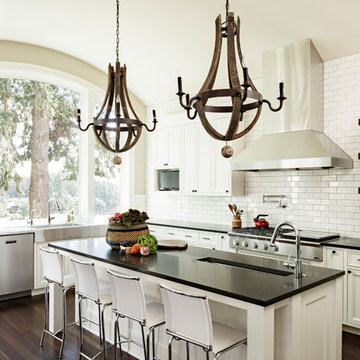
This new riverfront townhouse is on three levels. The interiors blend clean contemporary elements with traditional cottage architecture. It is luxurious, yet very relaxed.
Project by Portland interior design studio Jenni Leasia Interior Design. Also serving Lake Oswego, West Linn, Vancouver, Sherwood, Camas, Oregon City, Beaverton, and the whole of Greater Portland.
For more about Jenni Leasia Interior Design, click here: https://www.jennileasiadesign.com/
To learn more about this project, click here:
https://www.jennileasiadesign.com/lakeoswegoriverfront
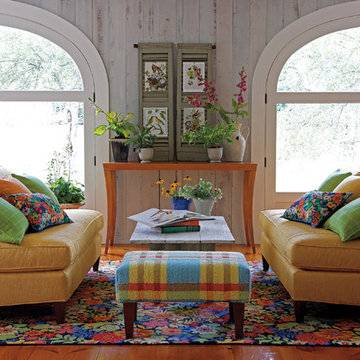
Like a midsummer’s garden overflowing with vibrant zinnias, daylilies and snapdragons, this crayon-box-bright rug is covered wall to wall in flowers. Its dark navy ground makes the colors really pop, while the masses of small-scale flowers give this hooked rug great detail. It will turn any room into an instant garden. Shown with Company C's Parker Sofa, Westport Ottoman, Windowpane and July pillows.
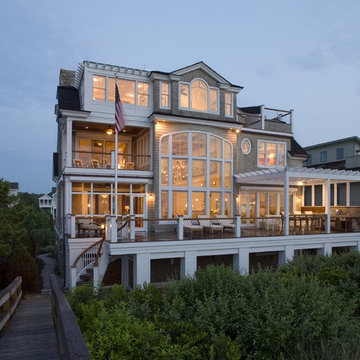
Design ideas for a large beach style three-storey beige exterior in Philadelphia with wood siding.
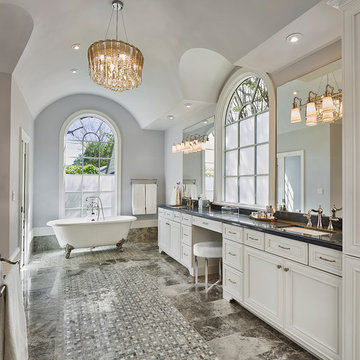
Design ideas for a large transitional master bathroom in Dallas with recessed-panel cabinets, white cabinets, a claw-foot tub, grey walls, an undermount sink, multi-coloured floor, mosaic tile floors and marble benchtops.
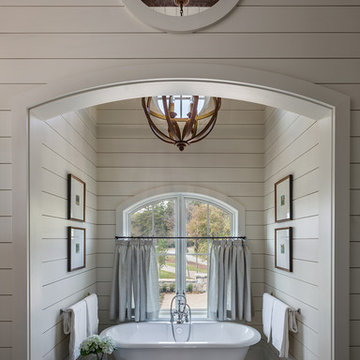
This transitional timber frame home features a wrap-around porch designed to take advantage of its lakeside setting and mountain views. Natural stone, including river rock, granite and Tennessee field stone, is combined with wavy edge siding and a cedar shingle roof to marry the exterior of the home with it surroundings. Casually elegant interiors flow into generous outdoor living spaces that highlight natural materials and create a connection between the indoors and outdoors.
Photography Credit: Rebecca Lehde, Inspiro 8 Studios
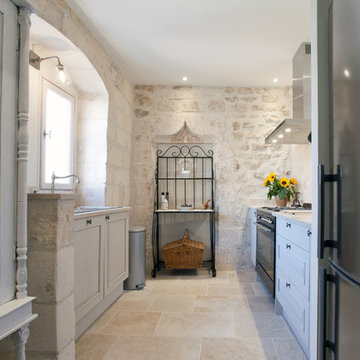
© Emilie Ballif
Mid-sized country galley separate kitchen in Marseille with raised-panel cabinets, white cabinets, stainless steel appliances and no island.
Mid-sized country galley separate kitchen in Marseille with raised-panel cabinets, white cabinets, stainless steel appliances and no island.
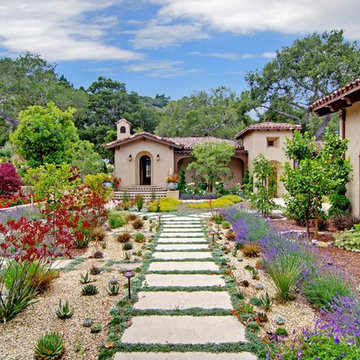
Large mediterranean courtyard full sun formal garden in San Francisco with a garden path and natural stone pavers.
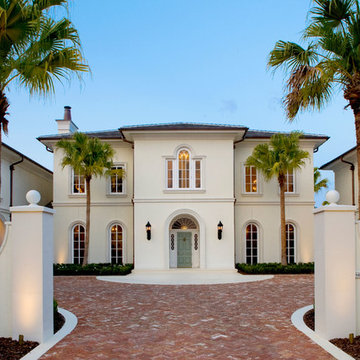
This is an example of a large traditional two-storey stucco white house exterior in Jacksonville with a hip roof.
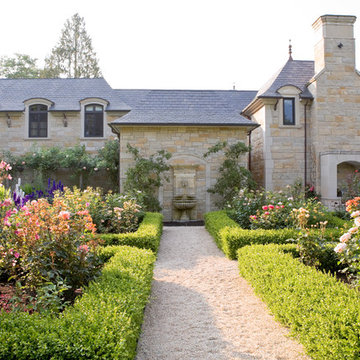
Laurie Black
Design ideas for a large traditional formal garden in Seattle with gravel.
Design ideas for a large traditional formal garden in Seattle with gravel.
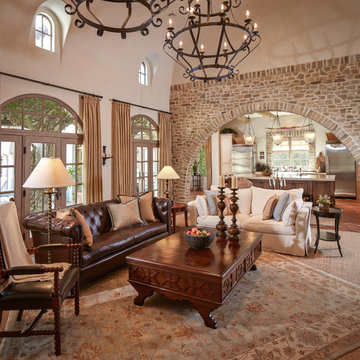
Photographer: Steve Chenn
Mid-sized mediterranean formal enclosed living room in Houston with beige walls, terra-cotta floors, no fireplace, no tv and red floor.
Mid-sized mediterranean formal enclosed living room in Houston with beige walls, terra-cotta floors, no fireplace, no tv and red floor.
327 Home Design Photos
7