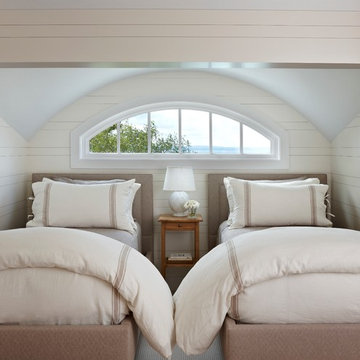327 Home Design Photos
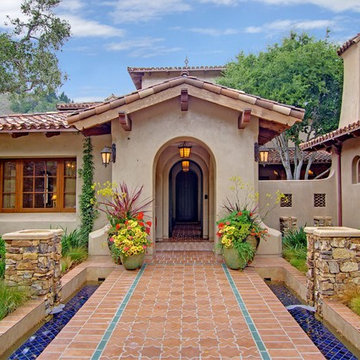
Design ideas for a large mediterranean front door in San Francisco with a single front door, a dark wood front door, beige walls and terra-cotta floors.
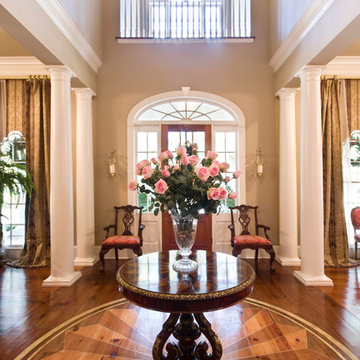
Melissa Oivanki for Custom Home Designs, LLC
Photo of an expansive traditional foyer in New Orleans with beige walls, medium hardwood floors, a single front door and a medium wood front door.
Photo of an expansive traditional foyer in New Orleans with beige walls, medium hardwood floors, a single front door and a medium wood front door.
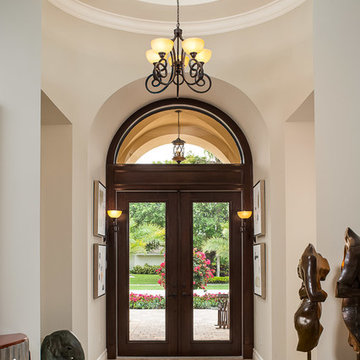
Mid-sized mediterranean front door in Miami with a glass front door, grey walls, travertine floors, a double front door and beige floor.
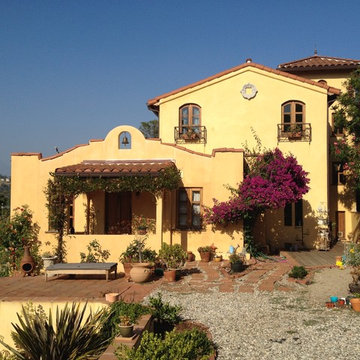
Inspiration for a large two-storey stucco yellow house exterior in Los Angeles with a tile roof and a gable roof.
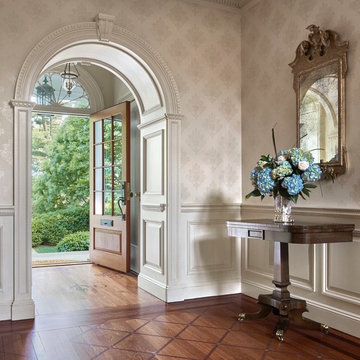
From grand estates, to exquisite country homes, to whole house renovations, the quality and attention to detail of a "Significant Homes" custom home is immediately apparent. Full time on-site supervision, a dedicated office staff and hand picked professional craftsmen are the team that take you from groundbreaking to occupancy. Every "Significant Homes" project represents 45 years of luxury homebuilding experience, and a commitment to quality widely recognized by architects, the press and, most of all....thoroughly satisfied homeowners. Our projects have been published in Architectural Digest 6 times along with many other publications and books. Though the lion share of our work has been in Fairfield and Westchester counties, we have built homes in Palm Beach, Aspen, Maine, Nantucket and Long Island.
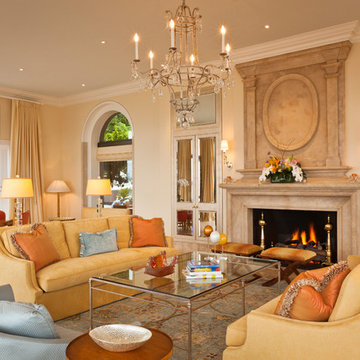
Living Room Custom chandelier
Photographer: Jay Graham
Inspiration for a large traditional formal open concept living room in San Francisco with beige walls, a standard fireplace, a stone fireplace surround, no tv, travertine floors and beige floor.
Inspiration for a large traditional formal open concept living room in San Francisco with beige walls, a standard fireplace, a stone fireplace surround, no tv, travertine floors and beige floor.
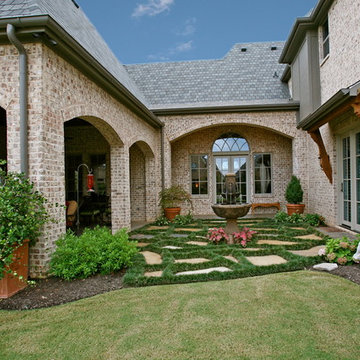
Inspiration for a mid-sized traditional courtyard partial sun garden for summer in Dallas with natural stone pavers and a garden path.
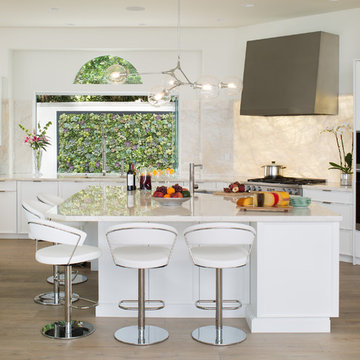
James Brady Photography
Margaret Dean: Design Studio West
The new homeowners wanted to take a decidedly Tuscan styled house and turn it into their California dream home.
This was accomplished by:
-Removing two large decorative support columns opening the kitchen to the family room and ocean views.
Adding Oak-wood planks flooring
-Reconfiguring the space and designing one large big island to allow for California type entertainment that supports family and friends in the kitchen to assist in cooking or just hang out.
-Removing old ivy vines outside the window and replacing with living wall of beautiful drought tolerant succulent plants.
-Replacing kitchen window with mullion free pleated glass to remove barriers to the outdoors.
-Replacing dark cabinetry with bright-white cabinets, choosing a light-colored counter top, back-lighting the backsplash all to bathe the space lightness, airiness and calmness in harmony with ocean and sky.
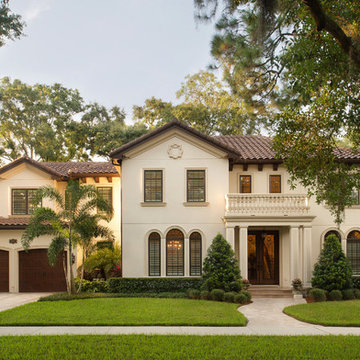
Seamus Payne
Large mediterranean two-storey stucco beige exterior in Tampa with a gable roof.
Large mediterranean two-storey stucco beige exterior in Tampa with a gable roof.
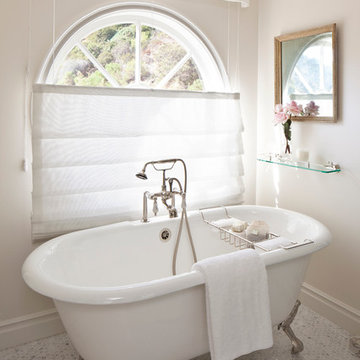
Interiors by SFA Design
Photography by Meghan Beierle-O'Brien
Photo of a mid-sized traditional master bathroom in Los Angeles with a claw-foot tub, white tile, beige walls, mosaic tile floors, a corner shower, recessed-panel cabinets, white cabinets, stone slab, an undermount sink and marble benchtops.
Photo of a mid-sized traditional master bathroom in Los Angeles with a claw-foot tub, white tile, beige walls, mosaic tile floors, a corner shower, recessed-panel cabinets, white cabinets, stone slab, an undermount sink and marble benchtops.
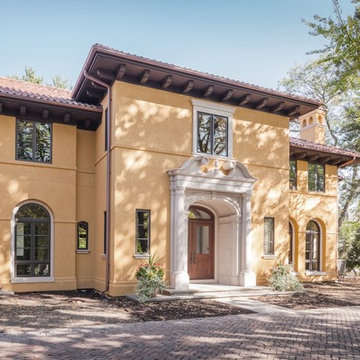
Cable Photography
Photo of a large mediterranean two-storey stucco yellow exterior in Chicago with a hip roof.
Photo of a large mediterranean two-storey stucco yellow exterior in Chicago with a hip roof.
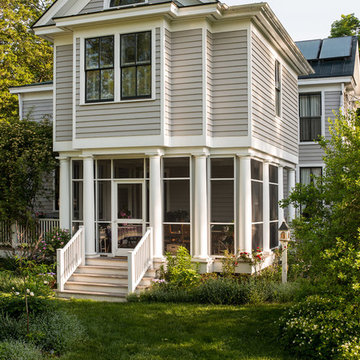
Keith Hunter
This is an example of a mid-sized traditional two-storey grey house exterior in Richmond with wood siding, a clipped gable roof and a shingle roof.
This is an example of a mid-sized traditional two-storey grey house exterior in Richmond with wood siding, a clipped gable roof and a shingle roof.
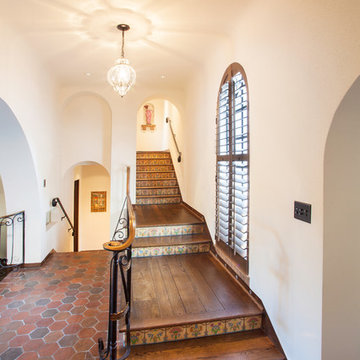
Joe Nuess Photography
Large mediterranean wood l-shaped staircase in Seattle with tile risers.
Large mediterranean wood l-shaped staircase in Seattle with tile risers.
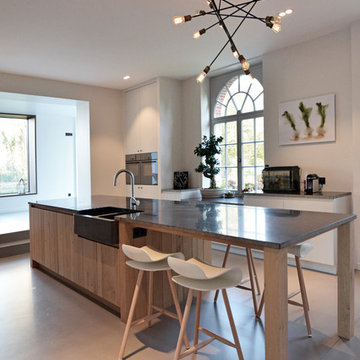
Cuisine en Chêne
Chaises de bar KRISTALLIA
Lustre SCHWUNG
Plan de travail PIERRE BLEUE du HAINAUT
Inspiration for a large contemporary galley eat-in kitchen in Paris with a farmhouse sink, with island, panelled appliances, beaded inset cabinets, light wood cabinets, granite benchtops, black splashback, terra-cotta splashback and concrete floors.
Inspiration for a large contemporary galley eat-in kitchen in Paris with a farmhouse sink, with island, panelled appliances, beaded inset cabinets, light wood cabinets, granite benchtops, black splashback, terra-cotta splashback and concrete floors.
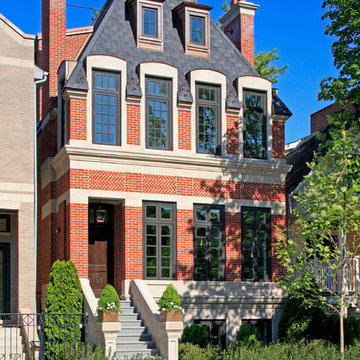
This gracious property in the award-winning Blaine school district - and just off the Southport Corridor - marries an old world European design sensibility with contemporary technologies and unique artisan details. With more than 5,200 square feet, the home has four bedrooms and three bathrooms on the second floor, including a luxurious master suite with a private terrace.
The house also boasts a distinct foyer; formal living and dining rooms designed in an open-plan concept; an expansive, eat-in, gourmet kitchen which is open to the first floor great room; lower-level family room; an attached, heated, 2-½ car garage with roof deck; a penthouse den and roof deck; and two additional rooms on the lower level which could be used as bedrooms, home offices or exercise rooms. The home, designed with an extra-wide floorplan, achieved through side yard relief, also has considerable, professionally-landscaped outdoor living spaces.
This brick and limestone residence has been designed with family-functional experiences and classically proportioned spaces in mind. Highly-efficient environmental technologies have been integrated into the design and construction and the plan also takes into consideration the incorporation of all types of advanced communications systems.
The home went under contract in less than 45 days in 2011.
Jim Yochum
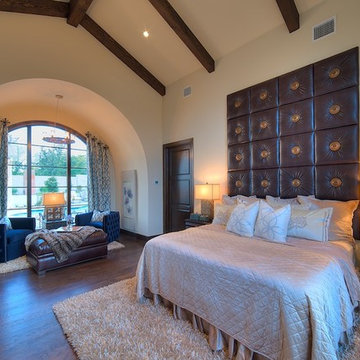
MSAOFSA.COM
Inspiration for a large mediterranean master bedroom in Austin with dark hardwood floors, beige walls and brown floor.
Inspiration for a large mediterranean master bedroom in Austin with dark hardwood floors, beige walls and brown floor.
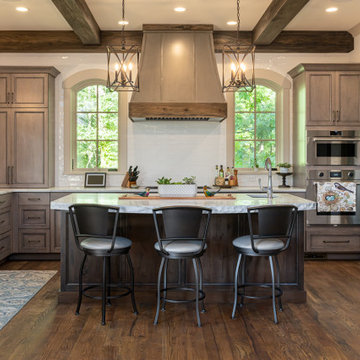
This warm and welcoming home is refreshing to walk into on many levels. The way the great room opens up to the porch and out into the trees makes it feel like you are in the middle of nowhere even though you’re in a neighborhood. The inviting warm colors and traditional elements are a breath of fresh air. It’s also literally a refreshing home because indoor air quality was a big priority for the owners.
Homebuyers today are increasingly concerned about the indoor air quality of their homes. Issues like mold, radon, carbon monoxide and toxic chemicals have received greater attention than ever as poor indoor air quality has been linked to a host of health problems.
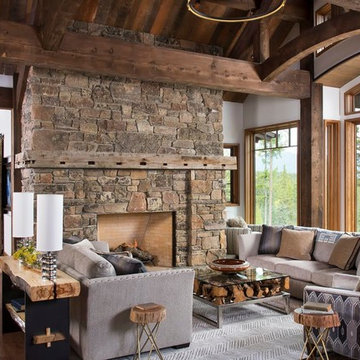
Longviews Studios
Photo of a mid-sized country formal open concept living room in Orange County with white walls, dark hardwood floors, a standard fireplace and a stone fireplace surround.
Photo of a mid-sized country formal open concept living room in Orange County with white walls, dark hardwood floors, a standard fireplace and a stone fireplace surround.
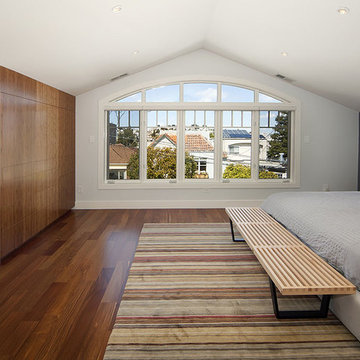
This project was the remodel of a master suite in San Francisco’s Noe Valley neighborhood. The house is an Edwardian that had a story added by a developer. The master suite was done functional yet without any personal touches. The owners wanted to personalize all aspects of the master suite: bedroom, closets and bathroom for an enhanced experience of modern luxury.
The bathroom was gutted and with an all new layout, a new shower, toilet and vanity were installed along with all new finishes.
The design scope in the bedroom was re-facing the bedroom cabinets and drawers as well as installing custom floating nightstands made of toasted bamboo. The fireplace got a new gas burning insert and was wrapped in stone mosaic tile.
The old closet was a cramped room which was removed and replaced with two-tone bamboo door closet cabinets. New lighting was installed throughout.
General Contractor:
Brad Doran
http://www.dcdbuilding.com
327 Home Design Photos
9



















