327 Home Design Photos
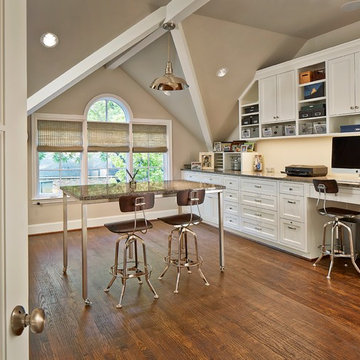
Ken Vaughan
Inspiration for a large transitional study room in Dallas with beige walls, medium hardwood floors, no fireplace and a built-in desk.
Inspiration for a large transitional study room in Dallas with beige walls, medium hardwood floors, no fireplace and a built-in desk.
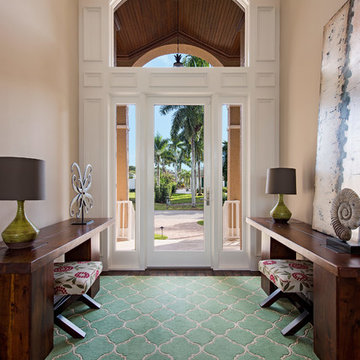
Photo of a mid-sized transitional foyer in Miami with beige walls, carpet, a single front door, a glass front door and brown floor.
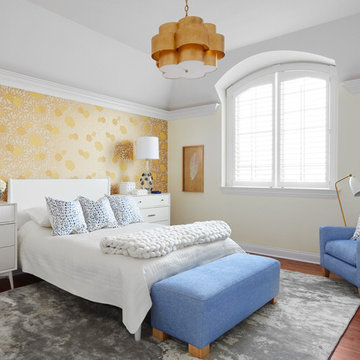
This is an example of a transitional guest bedroom in Chicago with multi-coloured walls, medium hardwood floors and no fireplace.
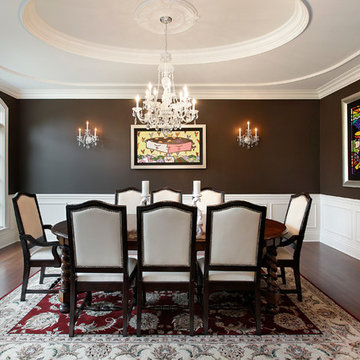
As a builder of custom homes primarily on the Northshore of Chicago, Raugstad has been building custom homes, and homes on speculation for three generations. Our commitment is always to the client. From commencement of the project all the way through to completion and the finishing touches, we are right there with you – one hundred percent. As your go-to Northshore Chicago custom home builder, we are proud to put our name on every completed Raugstad home.
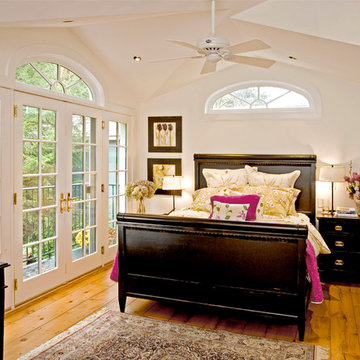
Second floor master bedroom/balcony.
-Randal Bye
Photo of a large traditional master bedroom in Philadelphia with white walls and medium hardwood floors.
Photo of a large traditional master bedroom in Philadelphia with white walls and medium hardwood floors.
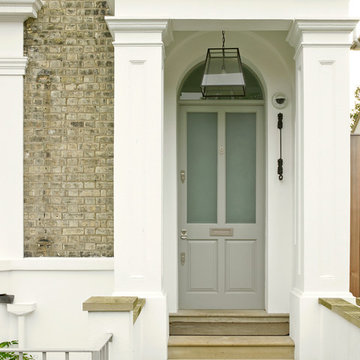
A Victorian semi-detached house in Wimbledon has been remodelled and transformed
into a modern family home, including extensive underpinning and extensions at lower
ground floor level in order to form a large open-plan space.
Photographer: Nick Smith
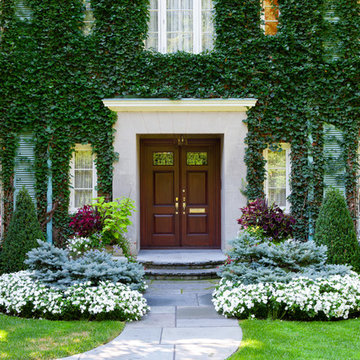
This stately, Chestnut Hill, circa 1890, brick home sits on idyllic grounds of mature planting.
Our objective was to integrate the new with the old world charm of the property. We achieved this with additional plantings, seasonal color, restoring and adding masonry walls and steps as well as the installation of an elegant eurocobble drive and courtyard.
Photography: Greg Premru Photography
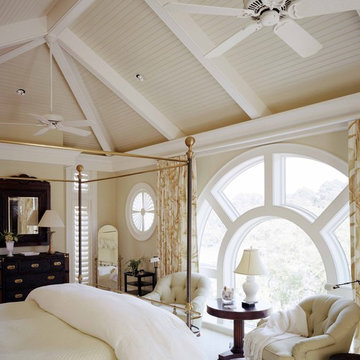
Richard Leo Johnson
Photo of a large traditional guest bedroom in Atlanta with beige walls and carpet.
Photo of a large traditional guest bedroom in Atlanta with beige walls and carpet.
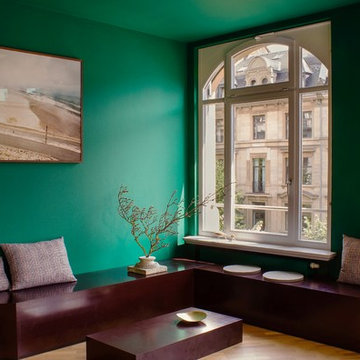
Das Farb- und Materialkonzept setzt das dunkle Grün „Matisse“ von Anna von Mangoldt als bestimmenden Farbton ein, der einen überraschenden und deutlichen Kontrast zu den üblichen Bürofarben bildet, wie z. B. Weiß, Chrom, Grau mit blauen oder schwarzen Akzenten. Kombiniert wurde es mit dem tiefen Braun der individuell geplanten Einrichtungselemente, wie die Stehtischmodule und Sitzelemente. Sie sind aus Holz mit einer speziellen Oberfläche, die auch für Flightcases von Musikinstrumenten eingesetzt wird. Zusammen mit dem Grünton behalten die Möbel ihren rockigen Bühnencharakter erinnern aber zugleich an die Farbkombinationen alter englischer Clubeinrichtungen in denen dunkle Hölzer mit Grün- und Goldtönen eingesetzt wurden.
Fotografie: Cristian Goltz-Lopéz, Frankfurt
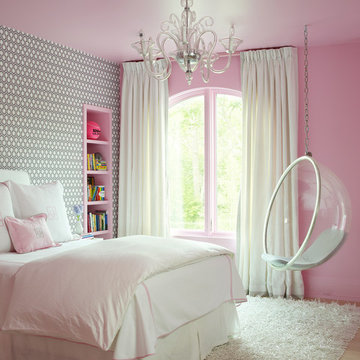
Tria Giovan
Mid-sized traditional kids' bedroom in Houston with light hardwood floors and multi-coloured walls for kids 4-10 years old and girls.
Mid-sized traditional kids' bedroom in Houston with light hardwood floors and multi-coloured walls for kids 4-10 years old and girls.
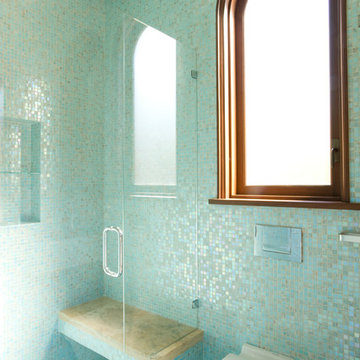
Pool House Bath
Sharon Risedorph photography
Small mediterranean bathroom in San Francisco with a wall-mount toilet, blue tile, mosaic tile, flat-panel cabinets, dark wood cabinets, mosaic tile floors and an undermount sink.
Small mediterranean bathroom in San Francisco with a wall-mount toilet, blue tile, mosaic tile, flat-panel cabinets, dark wood cabinets, mosaic tile floors and an undermount sink.
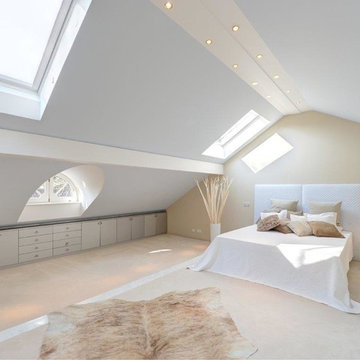
This is an example of an expansive contemporary master bedroom in Munich with beige walls, carpet and no fireplace.
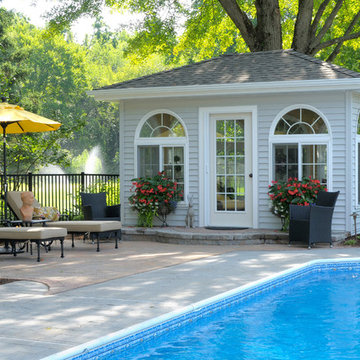
Photo of a large traditional backyard custom-shaped pool in Bridgeport with a pool house and concrete pavers.
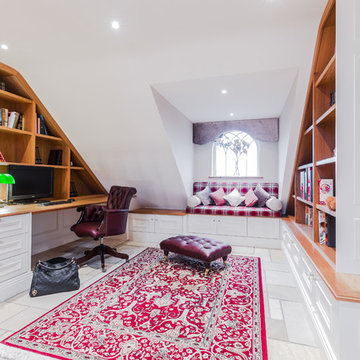
A Luxury library / office design featuring bespoke pelmet, window seat, Wall panelling, window shutters, rugs, lighting, leather office chair and accessories
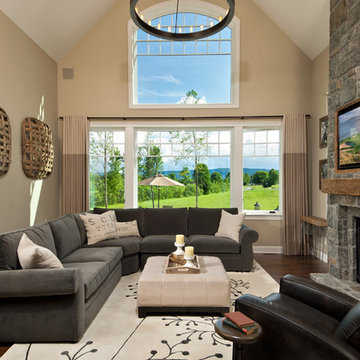
Randall Perry - Photogropher
Inspiration for a traditional living room in New York with beige walls, a stone fireplace surround and a wall-mounted tv.
Inspiration for a traditional living room in New York with beige walls, a stone fireplace surround and a wall-mounted tv.
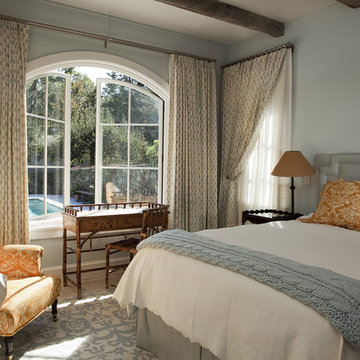
It’s an oft-heard design objective among folks building or renovating a home these days: “We want to bring the outdoors in!” Indeed, visually or spatially connecting the interior of a home with its surroundings is a great way to make spaces feel larger, improve daylight levels and, best of all, embrace Nature. Most of us enjoy being outside, and when we get a sense of that while inside it has a profoundly positive effect on the experience of being at home.
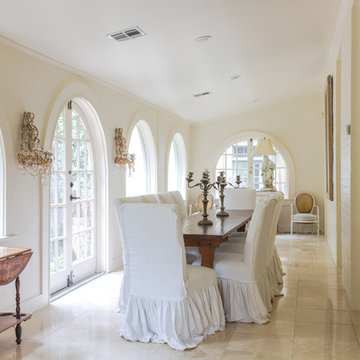
Inspiration for a mid-sized traditional separate dining room in New Orleans with white walls, limestone floors, no fireplace and beige floor.
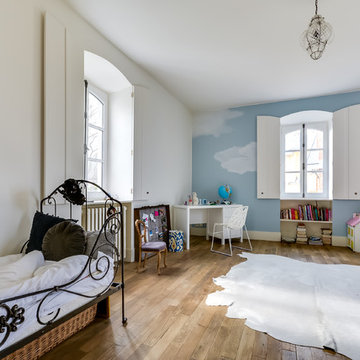
Rénovation et décoration d'une maison bourgeoise en région parisienne. Photographies Meero. Les Avant/Après sont disponibles sur le site www.villarosemont.com.
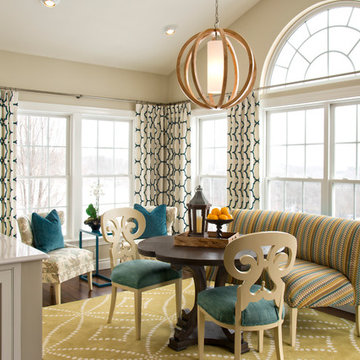
Inspiration for a mid-sized traditional kitchen/dining combo in Detroit with beige walls, dark hardwood floors, no fireplace and brown floor.
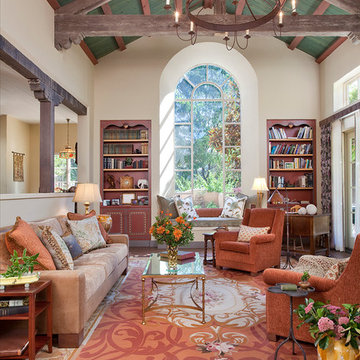
Inspiration for a mid-sized country formal open concept living room in San Francisco with concrete floors, no tv, beige walls and no fireplace.
327 Home Design Photos
8


















