327 Home Design Photos
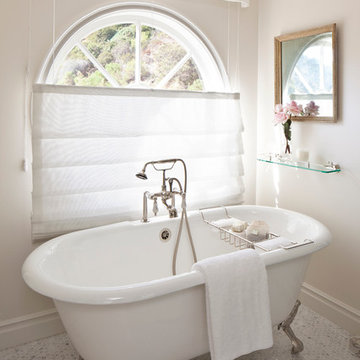
Interiors by SFA Design
Photography by Meghan Beierle-O'Brien
Photo of a mid-sized traditional master bathroom in Los Angeles with a claw-foot tub, white tile, beige walls, mosaic tile floors, a corner shower, recessed-panel cabinets, white cabinets, stone slab, an undermount sink and marble benchtops.
Photo of a mid-sized traditional master bathroom in Los Angeles with a claw-foot tub, white tile, beige walls, mosaic tile floors, a corner shower, recessed-panel cabinets, white cabinets, stone slab, an undermount sink and marble benchtops.
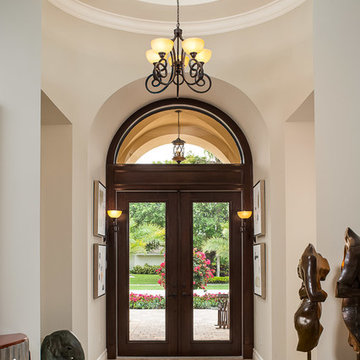
Mid-sized mediterranean front door in Miami with a glass front door, grey walls, travertine floors, a double front door and beige floor.
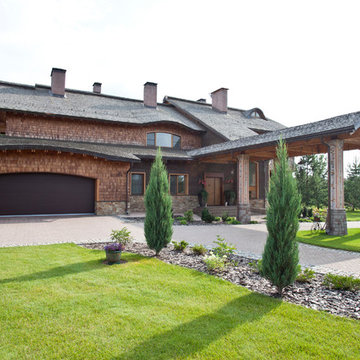
Дом является основным строением в большой усадьбе, спланированной на участке около 2га. Большие, до пола, окна бассейна и зимнего сада, позволяют, находясь внутри, ощущать единство с живописным ландшафтом. Дом общей площадью 1500 кв. м. предназначен для проживания большой семьи.
Архитектор Сергей Саванец
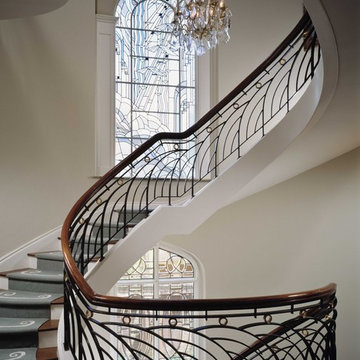
Durston Saylor
This is an example of a large traditional wood curved staircase in Houston with painted wood risers and mixed railing.
This is an example of a large traditional wood curved staircase in Houston with painted wood risers and mixed railing.
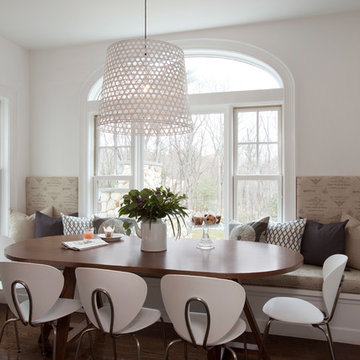
Shelly Harrison
This is an example of a large transitional open plan dining in Boston with limestone floors, beige floor and white walls.
This is an example of a large transitional open plan dining in Boston with limestone floors, beige floor and white walls.
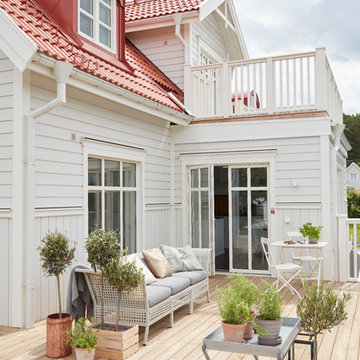
Patrik Svedberg
Inspiration for a mid-sized scandinavian backyard deck in Stockholm with no cover.
Inspiration for a mid-sized scandinavian backyard deck in Stockholm with no cover.
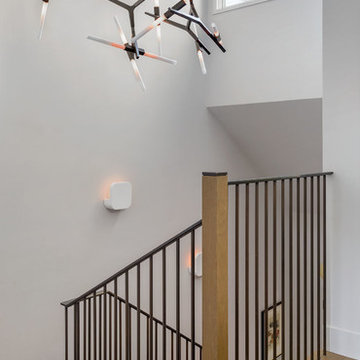
Aaron Leitz
Inspiration for a mid-sized transitional wood l-shaped staircase in San Francisco with wood risers.
Inspiration for a mid-sized transitional wood l-shaped staircase in San Francisco with wood risers.
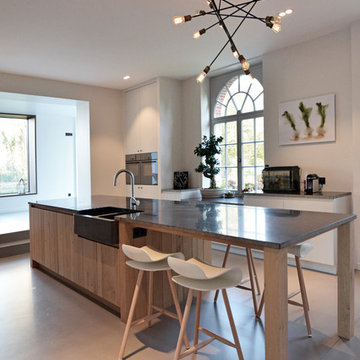
Cuisine en Chêne
Chaises de bar KRISTALLIA
Lustre SCHWUNG
Plan de travail PIERRE BLEUE du HAINAUT
Inspiration for a large contemporary galley eat-in kitchen in Paris with a farmhouse sink, with island, panelled appliances, beaded inset cabinets, light wood cabinets, granite benchtops, black splashback, terra-cotta splashback and concrete floors.
Inspiration for a large contemporary galley eat-in kitchen in Paris with a farmhouse sink, with island, panelled appliances, beaded inset cabinets, light wood cabinets, granite benchtops, black splashback, terra-cotta splashback and concrete floors.
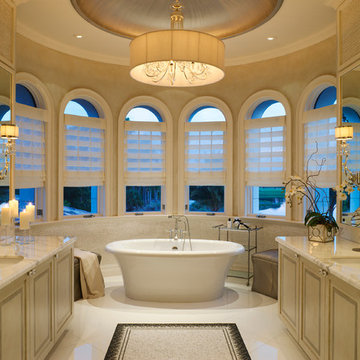
Large traditional master bathroom in Miami with an undermount sink, a freestanding tub, raised-panel cabinets, beige cabinets, beige tile, mosaic tile, beige walls, ceramic floors, marble benchtops and white floor.
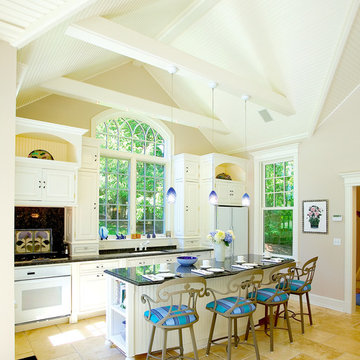
Olson Photographic
Mid-sized traditional galley open plan kitchen in New York with an undermount sink, beaded inset cabinets, white cabinets, granite benchtops, black splashback, stone slab splashback, white appliances, limestone floors and with island.
Mid-sized traditional galley open plan kitchen in New York with an undermount sink, beaded inset cabinets, white cabinets, granite benchtops, black splashback, stone slab splashback, white appliances, limestone floors and with island.
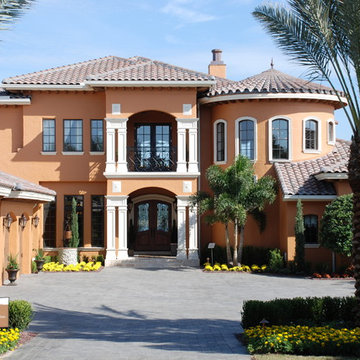
Photo: Greg Hyatt
Large mediterranean two-storey stucco brown exterior in Orlando with a gable roof.
Large mediterranean two-storey stucco brown exterior in Orlando with a gable roof.
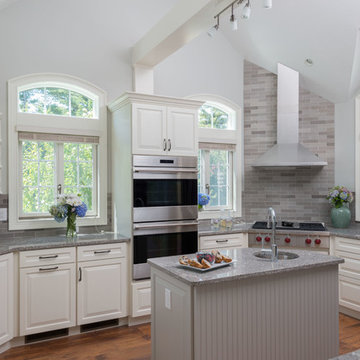
Design ideas for a mid-sized traditional u-shaped eat-in kitchen in Manchester with raised-panel cabinets, white cabinets, granite benchtops, grey splashback, stainless steel appliances, medium hardwood floors, with island, a farmhouse sink, porcelain splashback and beige floor.
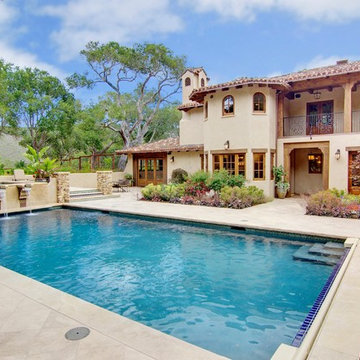
Large mediterranean courtyard rectangular lap pool in San Francisco with a water feature and natural stone pavers.
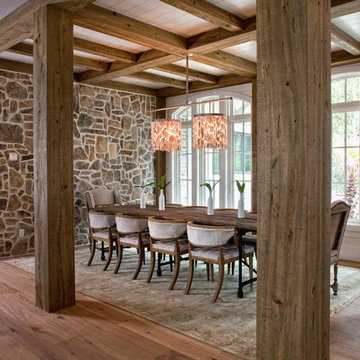
Design ideas for a large tropical open plan dining in Charleston with medium hardwood floors, multi-coloured walls, no fireplace and brown floor.
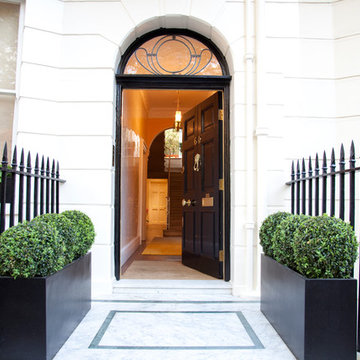
Entrance door with brass hardware and black wood planters. Stephen Perry and Mike Guest
Large traditional front door in London with a single front door and a black front door.
Large traditional front door in London with a single front door and a black front door.
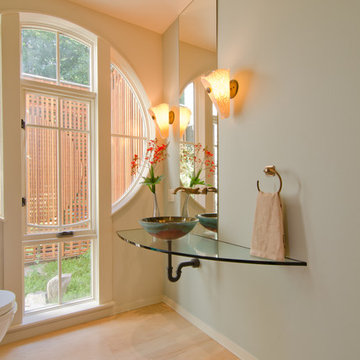
Guest Bathroom 3
This is an example of a mid-sized contemporary powder room in Portland with a vessel sink, blue walls, light hardwood floors, glass benchtops and beige floor.
This is an example of a mid-sized contemporary powder room in Portland with a vessel sink, blue walls, light hardwood floors, glass benchtops and beige floor.
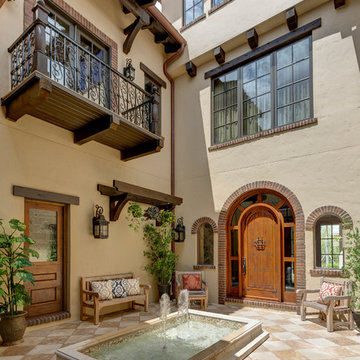
Lawrence Taylor Photography
Large mediterranean courtyard patio in Orlando with a water feature, tile and no cover.
Large mediterranean courtyard patio in Orlando with a water feature, tile and no cover.
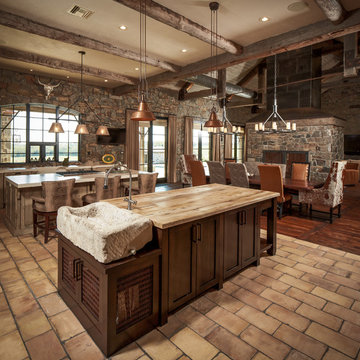
photos by Steve Chenn
Design ideas for a large country l-shaped open plan kitchen in Houston with dark wood cabinets, a drop-in sink, shaker cabinets, wood benchtops, multi-coloured splashback, brick splashback, brick floors, multiple islands and beige floor.
Design ideas for a large country l-shaped open plan kitchen in Houston with dark wood cabinets, a drop-in sink, shaker cabinets, wood benchtops, multi-coloured splashback, brick splashback, brick floors, multiple islands and beige floor.
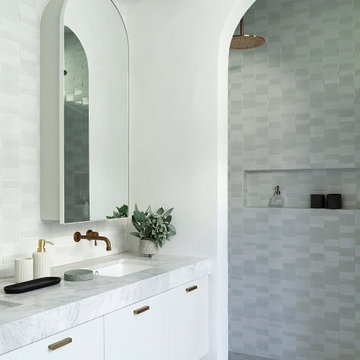
The Suburban Farmhaus //
A hint of country in the city suburbs.
What a joy it was working on this project together with talented designers, architects & builders.⠀
The design seamlessly curated, and the end product bringing the clients vision to life perfectly.
Architect - @arcologic_design
Interiors & Exteriors - @lahaus_creativestudio
Documentation - @howes.and.homes.designs
Builder - @sovereignbuilding
Landscape - @jemhanbury
Photography - @jody_darcy
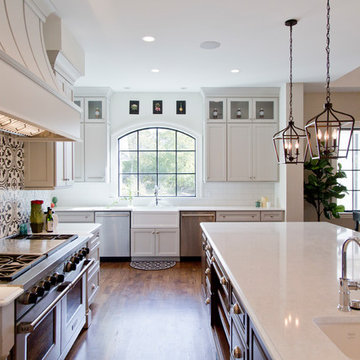
Photo of a large transitional l-shaped open plan kitchen in St Louis with multi-coloured splashback, stainless steel appliances, dark hardwood floors, brown floor, white benchtop, a farmhouse sink, recessed-panel cabinets, grey cabinets, quartz benchtops, ceramic splashback and with island.
327 Home Design Photos
5


















