327 Home Design Photos
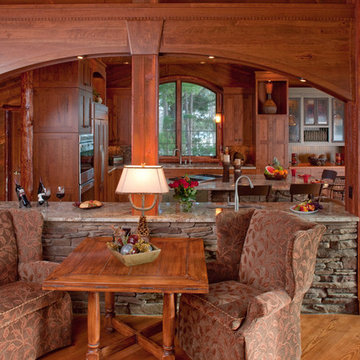
February and March 2011 Mpls/St. Paul Magazine featured Byron and Janet Richard's kitchen in their Cross Lake retreat designed by JoLynn Johnson.
Honorable Mention in Crystal Cabinet Works Design Contest 2011
A vacation home built in 1992 on Cross Lake that was made for entertaining.
The problems
• Chipped floor tiles
• Dated appliances
• Inadequate counter space and storage
• Poor lighting
• Lacking of a wet bar, buffet and desk
• Stark design and layout that didn't fit the size of the room
Our goal was to create the log cabin feeling the homeowner wanted, not expanding the size of the kitchen, but utilizing the space better. In the redesign, we removed the half wall separating the kitchen and living room and added a third column to make it visually more appealing. We lowered the 16' vaulted ceiling by adding 3 beams allowing us to add recessed lighting. Repositioning some of the appliances and enlarge counter space made room for many cooks in the kitchen, and a place for guests to sit and have conversation with the homeowners while they prepare meals.
Key design features and focal points of the kitchen
• Keeping the tongue-and-groove pine paneling on the walls, having it
sandblasted and stained to match the cabinetry, brings out the
woods character.
• Balancing the room size we staggered the height of cabinetry reaching to
9' high with an additional 6” crown molding.
• A larger island gained storage and also allows for 5 bar stools.
• A former closet became the desk. A buffet in the diningroom was added
and a 13' wet bar became a room divider between the kitchen and
living room.
• We added several arched shapes: large arched-top window above the sink,
arch valance over the wet bar and the shape of the island.
• Wide pine wood floor with square nails
• Texture in the 1x1” mosaic tile backsplash
Balance of color is seen in the warm rustic cherry cabinets combined with accents of green stained cabinets, granite counter tops combined with cherry wood counter tops, pine wood floors, stone backs on the island and wet bar, 3-bronze metal doors and rust hardware.
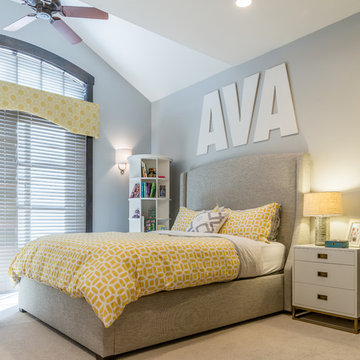
We went with a yellow and grey color scheme in this teenage girls bedroom. Upholstered bed by Bernhardt, book tower and bedding by PB Teen, nightstand and dresser by Restoration Hardware Teen. Drapery fabric is RMCOCO.
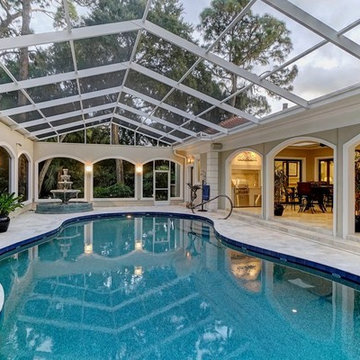
This is an example of a large traditional indoor custom-shaped lap pool in Tampa with a water feature and natural stone pavers.
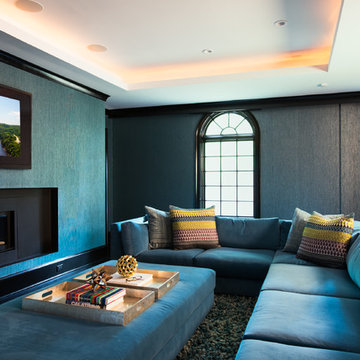
© Lisa Russman Photography
www.lisarussman.com
Large transitional open concept home theatre in New York with carpet, a built-in media wall, blue walls and multi-coloured floor.
Large transitional open concept home theatre in New York with carpet, a built-in media wall, blue walls and multi-coloured floor.
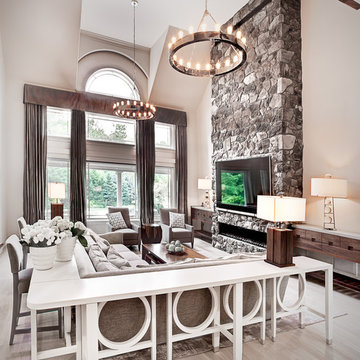
The challenge with this project was to transform a very traditional house into something more modern and suited to the lifestyle of a young couple just starting a new family. We achieved this by lightening the overall color palette with soft grays and neutrals. Then we replaced the traditional dark colored wood and tile flooring with lighter wide plank hardwood and stone floors. Next we redesigned the kitchen into a more workable open plan and used top of the line professional level appliances and light pigmented oil stained oak cabinetry. Finally we painted the heavily carved stained wood moldings and library and den cabinetry with a fresh coat of soft pale light reflecting gloss paint.
Photographer: James Koch
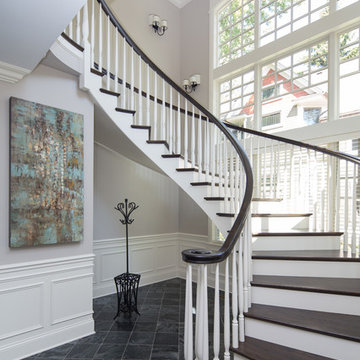
A beautiful custom built, curving two tone wooden staircase with white painted risers, dark walnut stained treads and handrail, huge two story windows, dotted with wall sconces, an abstract art painting, dark slate tile flooring, white wainscoting and crown moulding millwork.
Custom Home Builder and General Contractor for this Home:
Leinster Construction, Inc., Chicago, IL
www.leinsterconstruction.com
Miller + Miller Architectural Photography

Who doesn't want a rolling library ladder in their closet? Never struggle to reach those high storage areas again! And check out the handbag storage and display areas! A dream closet, to be sure.
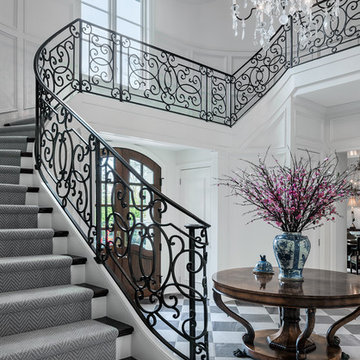
Design ideas for a large traditional wood curved staircase in Philadelphia with painted wood risers.
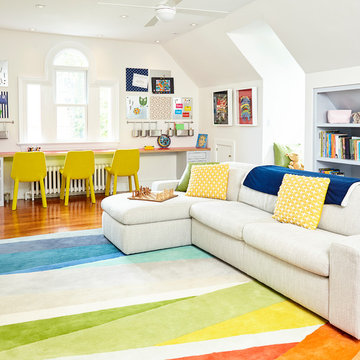
alyssa kirsten
Inspiration for a large transitional gender-neutral kids' playroom for kids 4-10 years old in Wilmington with white walls, medium hardwood floors and brown floor.
Inspiration for a large transitional gender-neutral kids' playroom for kids 4-10 years old in Wilmington with white walls, medium hardwood floors and brown floor.
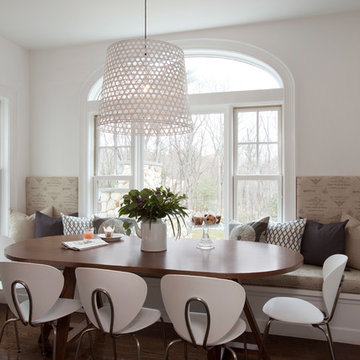
Shelly Harrison
This is an example of a large transitional open plan dining in Boston with limestone floors, beige floor and white walls.
This is an example of a large transitional open plan dining in Boston with limestone floors, beige floor and white walls.
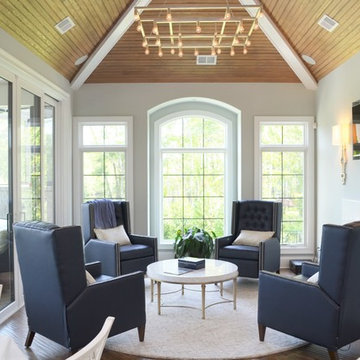
Photo of a mid-sized transitional formal enclosed living room in Other with a wall-mounted tv, brown floor, a ribbon fireplace, white walls, dark hardwood floors and a stone fireplace surround.
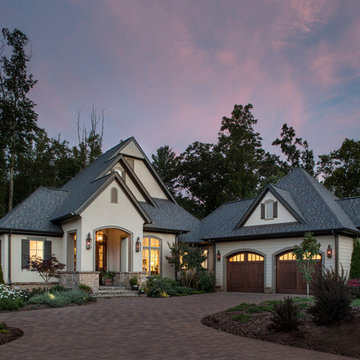
Interior Designer: Allard & Roberts Interior Design, Inc, Photographer: David Dietrich, Builder: Evergreen Custom Homes, Architect: Gary Price, Design Elite Architecture
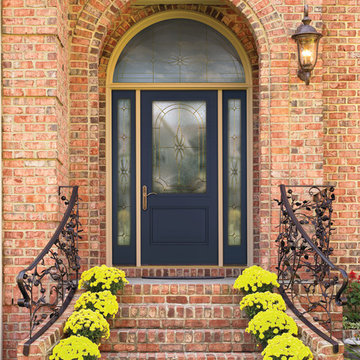
Design ideas for a mid-sized traditional entryway in Tampa with a single front door and a blue front door.
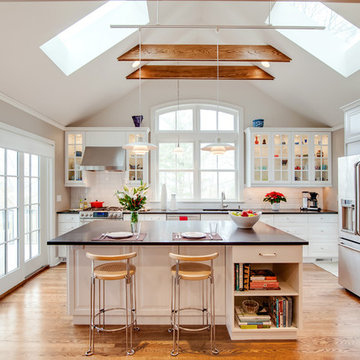
Elizabeth Dooley, Dooley Images
Photo of a mid-sized traditional single-wall eat-in kitchen in New York with an undermount sink, raised-panel cabinets, white cabinets, white splashback, stainless steel appliances, medium hardwood floors, with island, quartz benchtops, porcelain splashback and beige floor.
Photo of a mid-sized traditional single-wall eat-in kitchen in New York with an undermount sink, raised-panel cabinets, white cabinets, white splashback, stainless steel appliances, medium hardwood floors, with island, quartz benchtops, porcelain splashback and beige floor.
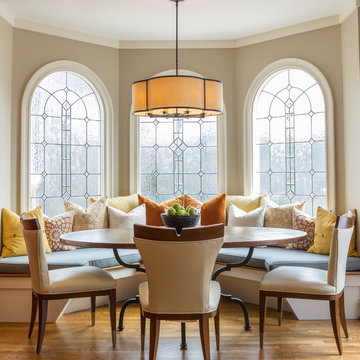
The built-in banquette frames and showcases the client’s treasured leaded glass triptych as it surrounds a hammered copper breakfast table with a steel base. The built-in banquette frames and showcases the client’s treasured leaded glass triptych as it surrounds a hammered copper breakfast tabletop.
A Bonisolli Photography
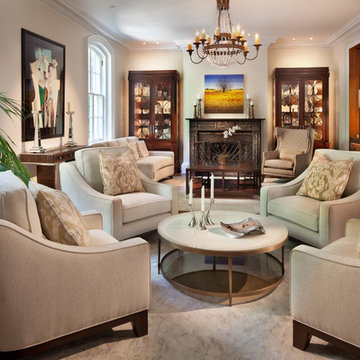
Design ideas for a mid-sized traditional formal enclosed living room in DC Metro with beige walls, medium hardwood floors, a standard fireplace, a metal fireplace surround and no tv.
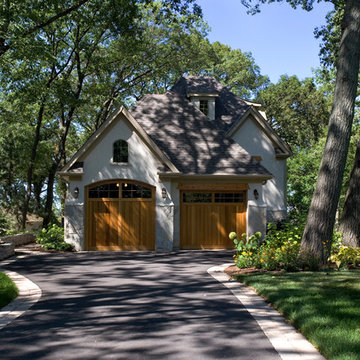
Linda Oyama Bryan
Design ideas for a mid-sized two-storey beige exterior in Chicago with stone veneer and a hip roof.
Design ideas for a mid-sized two-storey beige exterior in Chicago with stone veneer and a hip roof.
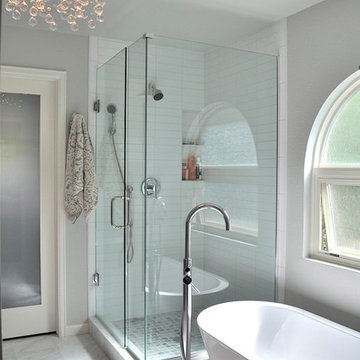
Waterfall crystal chandelier by ET2 (on a dimmer) is the centerpiece of calm for the much used free-standing tub. Classic marble floor tile, simple frameless glass shower surround and contemporary white wall tile add to the zen of this bathroom
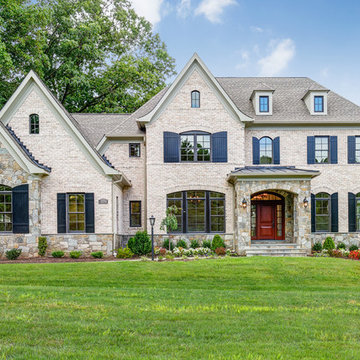
Front elevation of house.
2014 Glenda Cherry Photography
This is an example of a large traditional three-storey brick beige exterior in DC Metro with a hip roof.
This is an example of a large traditional three-storey brick beige exterior in DC Metro with a hip roof.
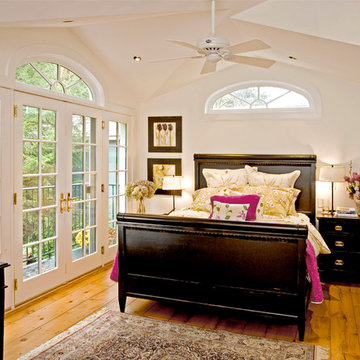
Second floor master bedroom/balcony.
-Randal Bye
Photo of a large traditional master bedroom in Philadelphia with white walls and medium hardwood floors.
Photo of a large traditional master bedroom in Philadelphia with white walls and medium hardwood floors.
327 Home Design Photos
6


















