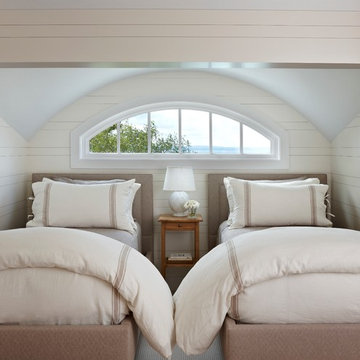327 Home Design Photos
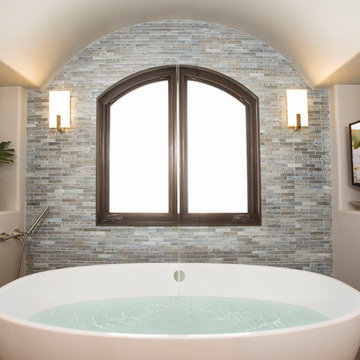
Mindy Mellenbruch
Mid-sized transitional master bathroom in San Diego with a freestanding tub, blue tile and beige walls.
Mid-sized transitional master bathroom in San Diego with a freestanding tub, blue tile and beige walls.
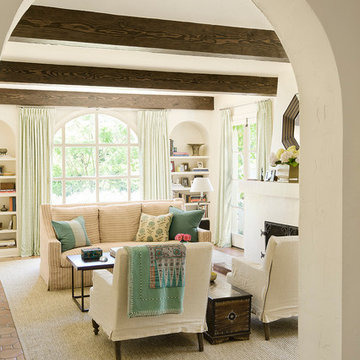
Inspiration for a large mediterranean enclosed living room in Los Angeles with white walls, terra-cotta floors and a standard fireplace.
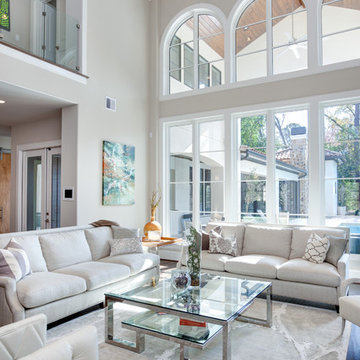
Connie Anderson Photography
This is an example of a large contemporary formal open concept living room in Houston with grey walls, no tv, dark hardwood floors and no fireplace.
This is an example of a large contemporary formal open concept living room in Houston with grey walls, no tv, dark hardwood floors and no fireplace.
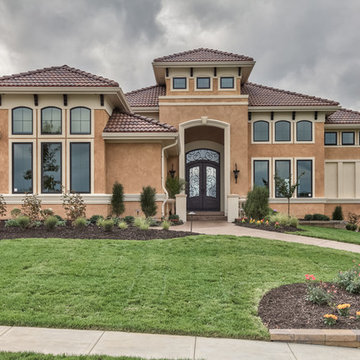
Amoura Productions
Sallie Elliott, Allied ASID
Midwest Iron Doors
Emerald Landscaping, Omaha
Photo of a large mediterranean two-storey stucco beige house exterior in Omaha.
Photo of a large mediterranean two-storey stucco beige house exterior in Omaha.
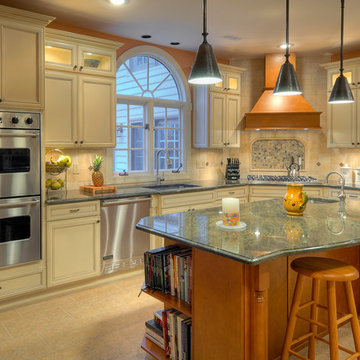
P. Seletskiy
Photo of a large traditional l-shaped eat-in kitchen in Philadelphia with granite benchtops, an undermount sink, raised-panel cabinets, white cabinets, beige splashback, porcelain splashback, stainless steel appliances, porcelain floors, with island and green benchtop.
Photo of a large traditional l-shaped eat-in kitchen in Philadelphia with granite benchtops, an undermount sink, raised-panel cabinets, white cabinets, beige splashback, porcelain splashback, stainless steel appliances, porcelain floors, with island and green benchtop.
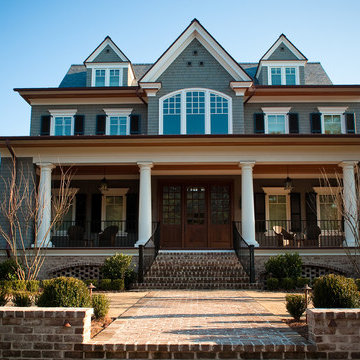
This is the entry façade of an oceanfront house on Kiawah Island. It has a gracious front porch adorned with the quintessential porch furniture: rocking chairs. The porch ceiling is natural stained beaded board, the shutters are operable wood, the siding is cedar shingles stained on all 6 sides, the brick is old brick, and the roof is heavy Vermont slate.
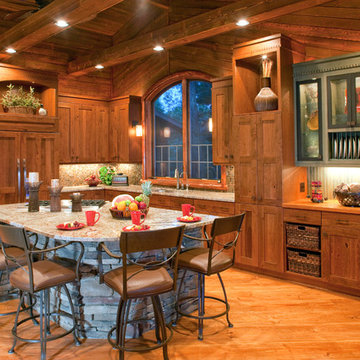
February and March 2011 Mpls/St. Paul Magazine featured Byron and Janet Richard's kitchen in their Cross Lake retreat designed by JoLynn Johnson.
Honorable Mention in Crystal Cabinet Works Design Contest 2011
A vacation home built in 1992 on Cross Lake that was made for entertaining.
The problems
• Chipped floor tiles
• Dated appliances
• Inadequate counter space and storage
• Poor lighting
• Lacking of a wet bar, buffet and desk
• Stark design and layout that didn't fit the size of the room
Our goal was to create the log cabin feeling the homeowner wanted, not expanding the size of the kitchen, but utilizing the space better. In the redesign, we removed the half wall separating the kitchen and living room and added a third column to make it visually more appealing. We lowered the 16' vaulted ceiling by adding 3 beams allowing us to add recessed lighting. Repositioning some of the appliances and enlarge counter space made room for many cooks in the kitchen, and a place for guests to sit and have conversation with the homeowners while they prepare meals.
Key design features and focal points of the kitchen
• Keeping the tongue-and-groove pine paneling on the walls, having it
sandblasted and stained to match the cabinetry, brings out the
woods character.
• Balancing the room size we staggered the height of cabinetry reaching to
9' high with an additional 6” crown molding.
• A larger island gained storage and also allows for 5 bar stools.
• A former closet became the desk. A buffet in the diningroom was added
and a 13' wet bar became a room divider between the kitchen and
living room.
• We added several arched shapes: large arched-top window above the sink,
arch valance over the wet bar and the shape of the island.
• Wide pine wood floor with square nails
• Texture in the 1x1” mosaic tile backsplash
Balance of color is seen in the warm rustic cherry cabinets combined with accents of green stained cabinets, granite counter tops combined with cherry wood counter tops, pine wood floors, stone backs on the island and wet bar, 3-bronze metal doors and rust hardware.
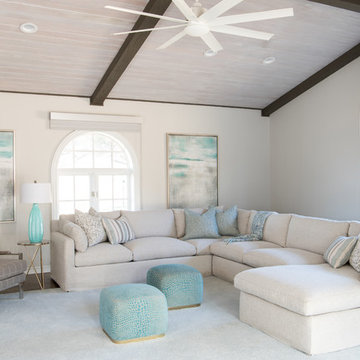
Michael Hunter
This is an example of a large beach style living room in Dallas with white walls and no fireplace.
This is an example of a large beach style living room in Dallas with white walls and no fireplace.
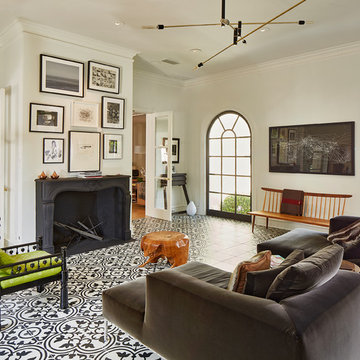
Inspiration for a large eclectic formal enclosed living room in Dallas with white walls, ceramic floors, a two-sided fireplace, a concrete fireplace surround, no tv and multi-coloured floor.
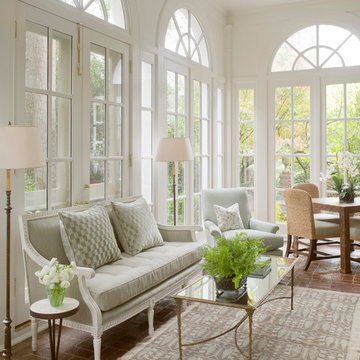
Photo of a large traditional sunroom in Atlanta with brick floors, a standard ceiling and red floor.
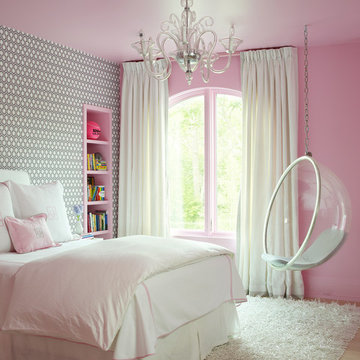
Tria Giovan
Mid-sized traditional kids' bedroom in Houston with light hardwood floors and multi-coloured walls for kids 4-10 years old and girls.
Mid-sized traditional kids' bedroom in Houston with light hardwood floors and multi-coloured walls for kids 4-10 years old and girls.
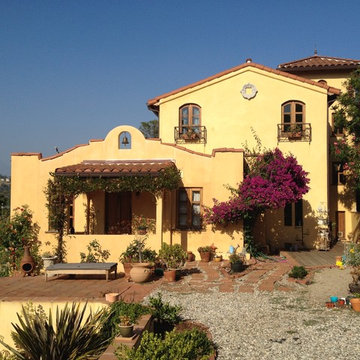
Inspiration for a large two-storey stucco yellow house exterior in Los Angeles with a tile roof and a gable roof.
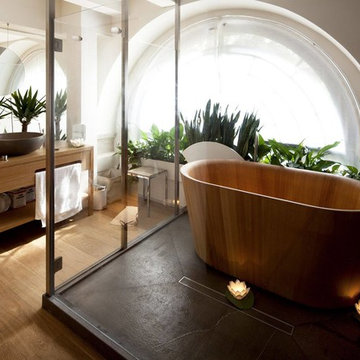
Photo of a mid-sized asian master bathroom in Other with medium wood cabinets, a japanese tub, a shower/bathtub combo, medium hardwood floors, a vessel sink, wood benchtops, flat-panel cabinets and white walls.
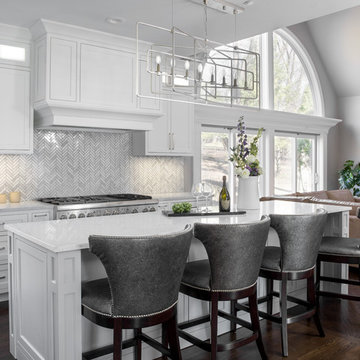
Cynthia Lynn
Inspiration for a mid-sized transitional l-shaped open plan kitchen in Chicago with shaker cabinets, white cabinets, stainless steel appliances, dark hardwood floors, brown floor, white benchtop, marble benchtops, white splashback, mosaic tile splashback, a farmhouse sink and multiple islands.
Inspiration for a mid-sized transitional l-shaped open plan kitchen in Chicago with shaker cabinets, white cabinets, stainless steel appliances, dark hardwood floors, brown floor, white benchtop, marble benchtops, white splashback, mosaic tile splashback, a farmhouse sink and multiple islands.
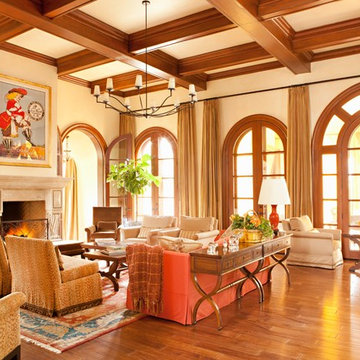
Large mediterranean formal enclosed living room in Los Angeles with beige walls, medium hardwood floors, a standard fireplace, a stone fireplace surround and no tv.
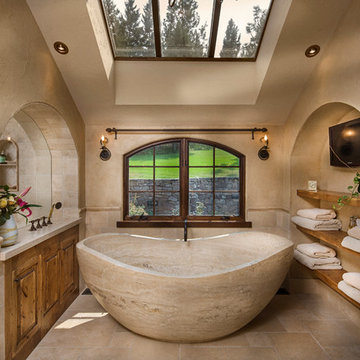
Photo of a large mediterranean master bathroom in Other with raised-panel cabinets, medium wood cabinets, beige tile, stone tile, a freestanding tub, beige walls, limestone floors and beige floor.
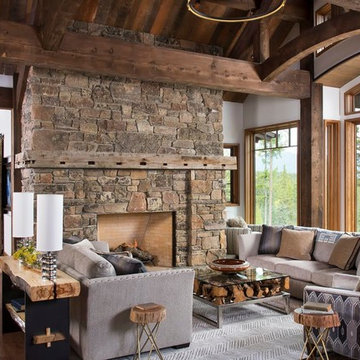
Longviews Studios
Photo of a mid-sized country formal open concept living room in Orange County with white walls, dark hardwood floors, a standard fireplace and a stone fireplace surround.
Photo of a mid-sized country formal open concept living room in Orange County with white walls, dark hardwood floors, a standard fireplace and a stone fireplace surround.
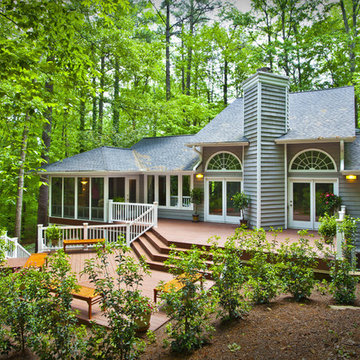
Ray Strawbridge Commercial Photography
Photo of a large traditional backyard deck in Raleigh with no cover.
Photo of a large traditional backyard deck in Raleigh with no cover.
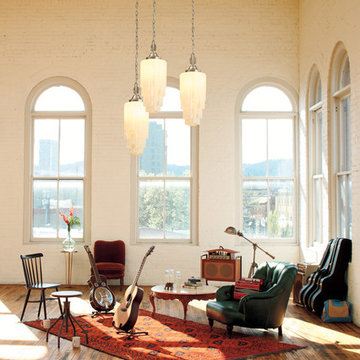
The Hollywood, a large Art Deco style pendant. Make a statement by using it in multiples. Shown here with skyscraper shades.
Eclectic living room in Portland with a music area, white walls and medium hardwood floors.
Eclectic living room in Portland with a music area, white walls and medium hardwood floors.
327 Home Design Photos
3



















