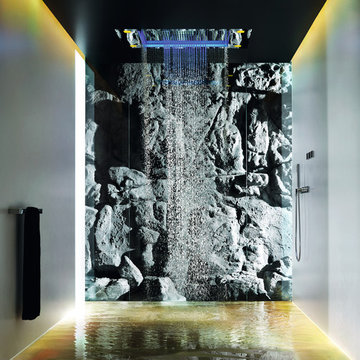Cove Lighting 225 Home Design Photos
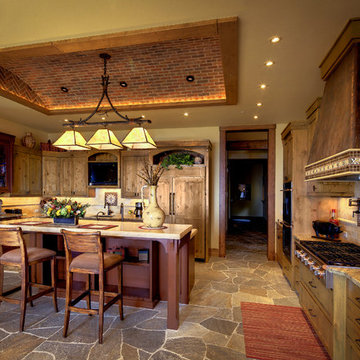
Kasinger-Mastel
Large country u-shaped open plan kitchen in Other with shaker cabinets, light wood cabinets, beige splashback, subway tile splashback, panelled appliances, granite benchtops and with island.
Large country u-shaped open plan kitchen in Other with shaker cabinets, light wood cabinets, beige splashback, subway tile splashback, panelled appliances, granite benchtops and with island.
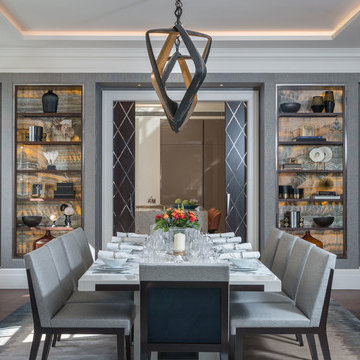
Dining Room with ceiling coffer and backlit onyx panels.
Photo of a mid-sized transitional separate dining room in London with grey walls, dark hardwood floors and brown floor.
Photo of a mid-sized transitional separate dining room in London with grey walls, dark hardwood floors and brown floor.
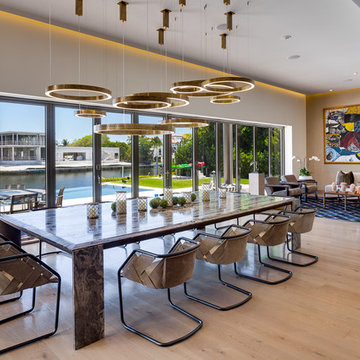
This is an example of a large contemporary open plan dining in Miami with white walls, light hardwood floors, no fireplace and beige floor.
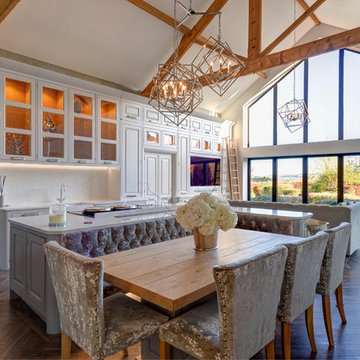
A New England inspired kitchen/dining/living space with rolling library ladder feature. Beautifully set in a barn conversion within the grounds of a 15th Century farmhouse.
All furniture meticulously handcrafted by our exceptional team.
Another successful collaboration with Fleur Interiors, our interior design partner in creating this stunning New England inspired country home.
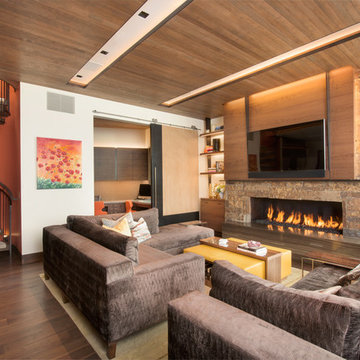
This is an example of a large contemporary open concept family room in Denver with white walls, a ribbon fireplace, a stone fireplace surround, a wall-mounted tv, brown floor and dark hardwood floors.
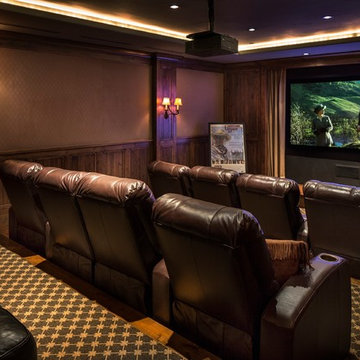
Peter Malinowski / InSite Architectural Photography
This is an example of a large country enclosed home theatre in Santa Barbara with brown walls, carpet and a projector screen.
This is an example of a large country enclosed home theatre in Santa Barbara with brown walls, carpet and a projector screen.
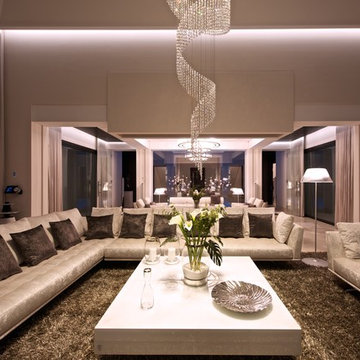
Living room.
Hugh Evans
Inspiration for an expansive transitional formal open concept living room in Other with beige walls, carpet, no fireplace and no tv.
Inspiration for an expansive transitional formal open concept living room in Other with beige walls, carpet, no fireplace and no tv.
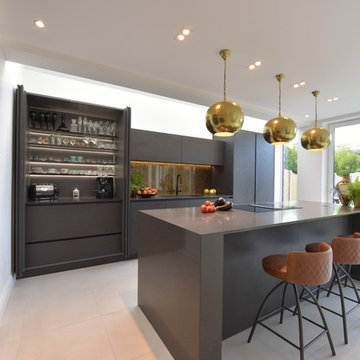
Central photography
Mid-sized contemporary open plan kitchen in Manchester with an undermount sink, flat-panel cabinets, grey cabinets, quartzite benchtops, metallic splashback, glass sheet splashback, black appliances, porcelain floors, with island, white floor and grey benchtop.
Mid-sized contemporary open plan kitchen in Manchester with an undermount sink, flat-panel cabinets, grey cabinets, quartzite benchtops, metallic splashback, glass sheet splashback, black appliances, porcelain floors, with island, white floor and grey benchtop.
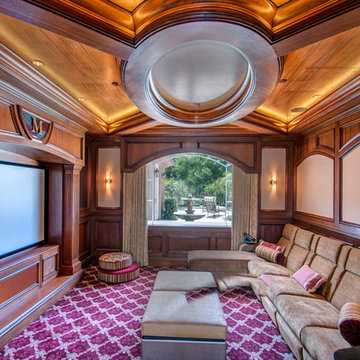
Dont you just love this jewel box of a room? Every detail was considered, including acoustics, comfort, ease of use, and adaptability as AV system change and improve.
Custom draperies slide open and closed at the touch of a button & lights dim.
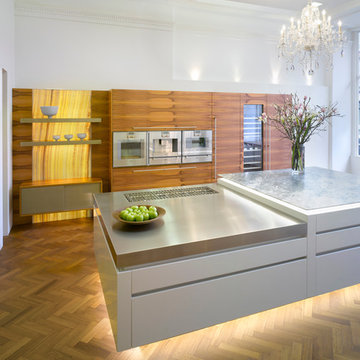
Roundhouse matt lacquer Applewood bookmatched veneer Metro kitchen. Left hand appliance; Gaggenau BO 271111 oven pyrolytic stainless steel/glass; middle appliance; Gaggenau CM 250110 built in fully automatic espresso /coffee machine, stainless steel-backed glass frontage. Right hand appliance; Gaggenau BS 274110 steam combination oven. Gaggenau RW 464260 61cm Integrated Wine storage unit (right hand hinge reversible) with 10 shelves. Island in High Gloss Signal White - RAL 9003 with 20mm White Fantasy granite. Sharknose profile, leather finish Quartz worksurface and Barazza LAB hob 3 gas burners & triple ring 1PLB3TI.
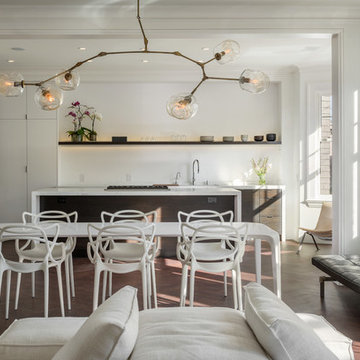
Aaron Leitz Photography
Contemporary open plan dining in San Francisco with white walls and dark hardwood floors.
Contemporary open plan dining in San Francisco with white walls and dark hardwood floors.
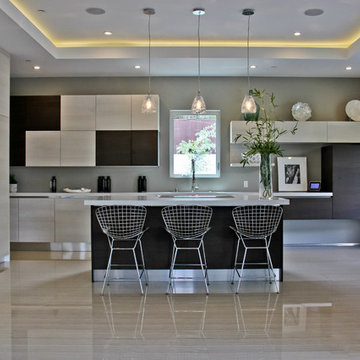
Miton Cucine Cabinetry
Porcelain marble with woodgrain
recessed soffit with LED lights
#buildboswell
This is an example of a large contemporary l-shaped eat-in kitchen in Los Angeles with flat-panel cabinets, light wood cabinets, stainless steel appliances, an undermount sink, porcelain floors and with island.
This is an example of a large contemporary l-shaped eat-in kitchen in Los Angeles with flat-panel cabinets, light wood cabinets, stainless steel appliances, an undermount sink, porcelain floors and with island.
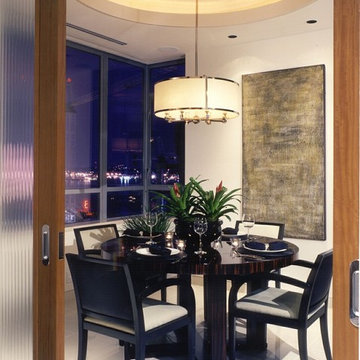
This condo was designed from a raw shell to the finished space you see in the photos - all elements were custom designed and made for this specific space. The interior architecture and furnishings were designed by our firm. If you have a condo space that requires a renovation please call us to discuss your needs. Please note that due to that volume of interest we do not answer basic questions about materials, specifications, construction methods, or paint colors thank you for taking the time to review our projects.
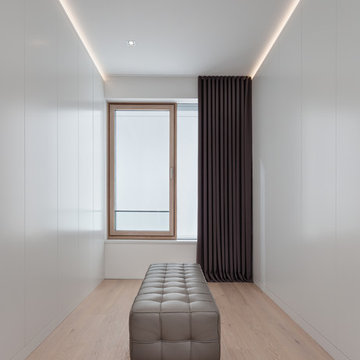
This is an example of a mid-sized modern gender-neutral dressing room in Munich with flat-panel cabinets, white cabinets, light hardwood floors and beige floor.
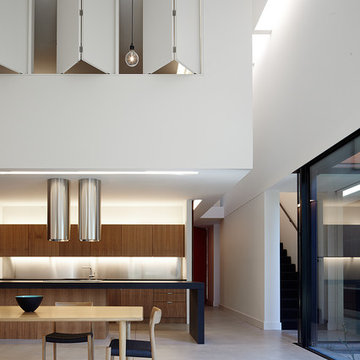
Peter Clarke
Design ideas for an expansive contemporary kitchen/dining combo in Melbourne with concrete floors.
Design ideas for an expansive contemporary kitchen/dining combo in Melbourne with concrete floors.
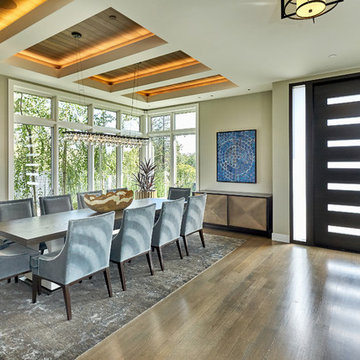
Open Concept Formal Dining Room
Photo of a large contemporary open plan dining in San Francisco with beige walls, dark hardwood floors and brown floor.
Photo of a large contemporary open plan dining in San Francisco with beige walls, dark hardwood floors and brown floor.
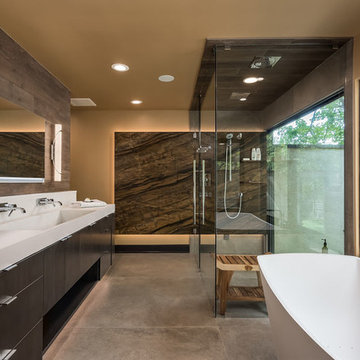
Marshall Evan Photography
Inspiration for a large contemporary master bathroom in Columbus with flat-panel cabinets, dark wood cabinets, a freestanding tub, a curbless shower, brown tile, beige walls, porcelain floors, an integrated sink, concrete benchtops, a hinged shower door and grey floor.
Inspiration for a large contemporary master bathroom in Columbus with flat-panel cabinets, dark wood cabinets, a freestanding tub, a curbless shower, brown tile, beige walls, porcelain floors, an integrated sink, concrete benchtops, a hinged shower door and grey floor.
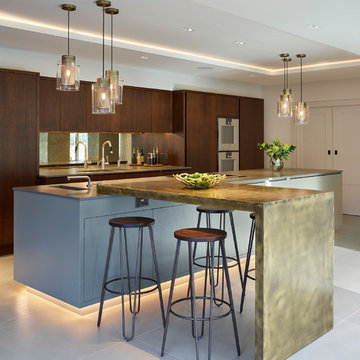
This large open plan kitchen features a combination of stunning textures as well as colours from natural wood grain, to copper and hand painted elements creating an exciting Mix & Match style. An open room divider provides the perfect zoning piece of furniture to allow interaction between the kitchen and cosy relaxed seating area. A large dining area forms the other end of the room for continued conversation whilst entertaining and cooking.
Photography credit: Darren Chung
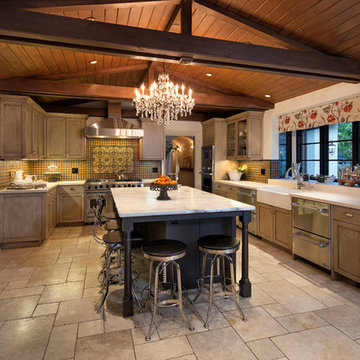
Kitchen.
Design ideas for a mediterranean u-shaped kitchen in Santa Barbara with shaker cabinets, marble benchtops, multi-coloured splashback, stainless steel appliances and a farmhouse sink.
Design ideas for a mediterranean u-shaped kitchen in Santa Barbara with shaker cabinets, marble benchtops, multi-coloured splashback, stainless steel appliances and a farmhouse sink.
Cove Lighting 225 Home Design Photos
5



















