Cove Lighting 225 Home Design Photos
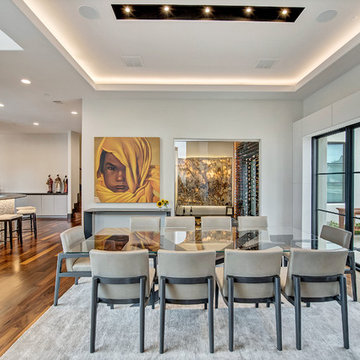
The steel front door opens to the living and dining area with a massive wall of windows with views of the infinity edge pool and golf course. The dining area looks in the the sunken wine room showcasing their grand collection of wines and opens to a private courtyard. Custom furnishings and clients own art.
Photographer: Charles Lauersdorf, Realty Pro Shots
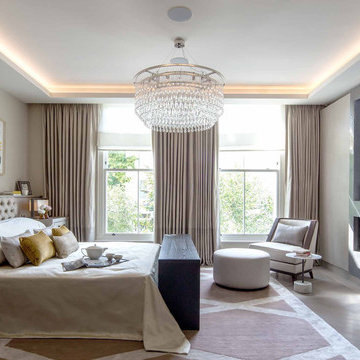
Master suite with ceiling speakers and concealed TV in this newly refurbished Chelsea townhouse
Design ideas for a large transitional master bedroom in London with beige walls, light hardwood floors and a ribbon fireplace.
Design ideas for a large transitional master bedroom in London with beige walls, light hardwood floors and a ribbon fireplace.
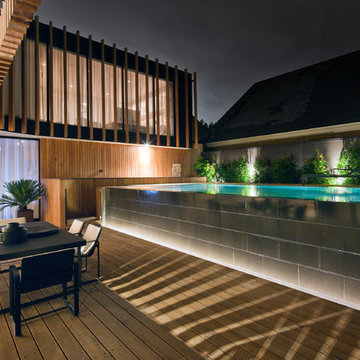
Shannon McGrath
Photo of a large contemporary rectangular aboveground pool in Melbourne with decking.
Photo of a large contemporary rectangular aboveground pool in Melbourne with decking.
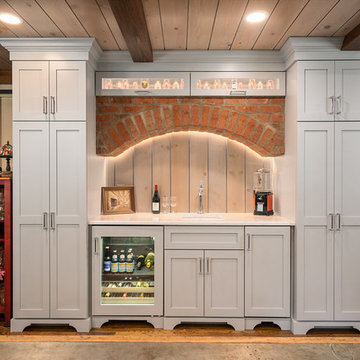
Marshall Evan Photography
Expansive traditional single-wall wet bar in Columbus with shaker cabinets, quartz benchtops, medium hardwood floors, white benchtop, an undermount sink, grey cabinets and timber splashback.
Expansive traditional single-wall wet bar in Columbus with shaker cabinets, quartz benchtops, medium hardwood floors, white benchtop, an undermount sink, grey cabinets and timber splashback.
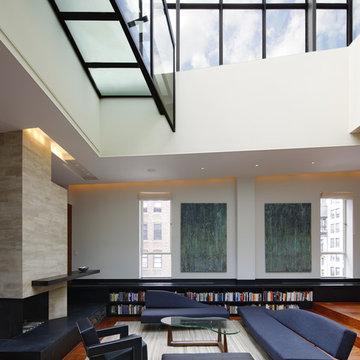
Living Room; Photo Credit: Chuck Choi
Design ideas for an expansive contemporary loft-style living room in New York with a library, white walls, a two-sided fireplace, medium hardwood floors, a stone fireplace surround and no tv.
Design ideas for an expansive contemporary loft-style living room in New York with a library, white walls, a two-sided fireplace, medium hardwood floors, a stone fireplace surround and no tv.
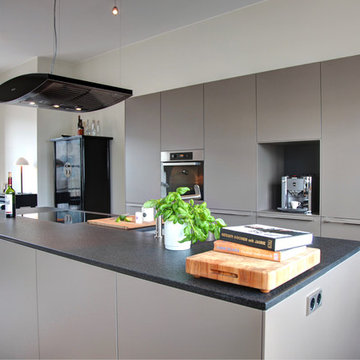
Mid-sized contemporary galley open plan kitchen in Hamburg with an integrated sink, flat-panel cabinets, grey cabinets, black appliances, light hardwood floors, with island, brown floor and black benchtop.
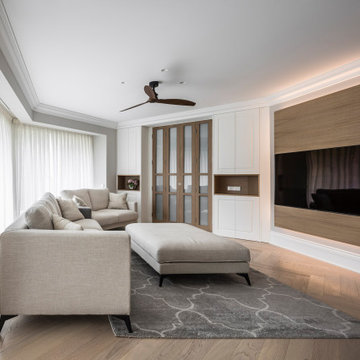
Fotografía: Germán Cabo
Photo of an expansive contemporary open concept family room in Valencia with grey walls and medium hardwood floors.
Photo of an expansive contemporary open concept family room in Valencia with grey walls and medium hardwood floors.
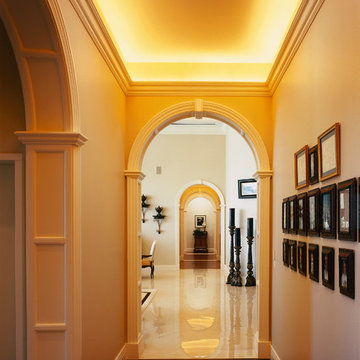
Designed by Pinnacle Architectural Studio
Inspiration for an expansive mediterranean hallway in Las Vegas with beige walls, dark hardwood floors, brown floor and vaulted.
Inspiration for an expansive mediterranean hallway in Las Vegas with beige walls, dark hardwood floors, brown floor and vaulted.
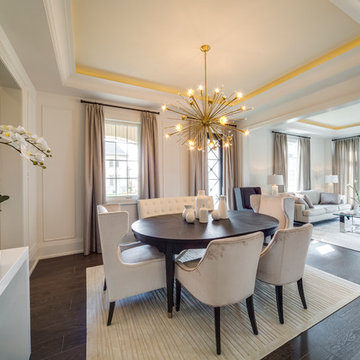
Inspiration for a mid-sized transitional dining room in Toronto with white walls and dark hardwood floors.
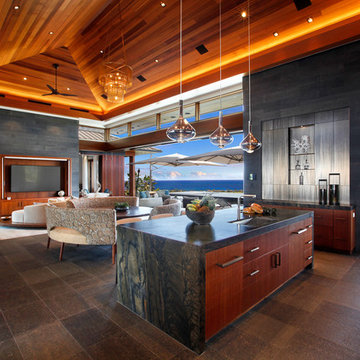
Greg Blore
Tropical open plan kitchen in Hawaii with an undermount sink, flat-panel cabinets, quartzite benchtops, with island, dark wood cabinets, brown floor and black benchtop.
Tropical open plan kitchen in Hawaii with an undermount sink, flat-panel cabinets, quartzite benchtops, with island, dark wood cabinets, brown floor and black benchtop.
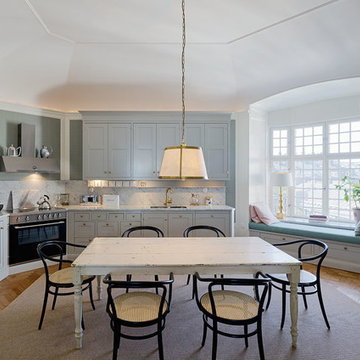
Åke E:son Lindman
Inspiration for a mid-sized traditional l-shaped eat-in kitchen in Stockholm with shaker cabinets, blue cabinets, white splashback, stainless steel appliances, medium hardwood floors and no island.
Inspiration for a mid-sized traditional l-shaped eat-in kitchen in Stockholm with shaker cabinets, blue cabinets, white splashback, stainless steel appliances, medium hardwood floors and no island.
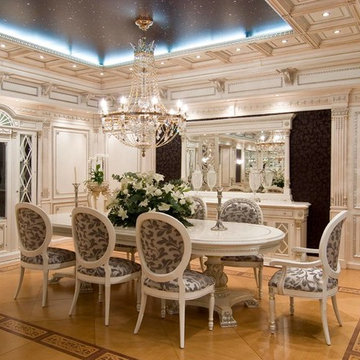
PICÓ MUEBLES
www.pico-sa.com
This is an example of a large traditional separate dining room in Valencia with white walls.
This is an example of a large traditional separate dining room in Valencia with white walls.
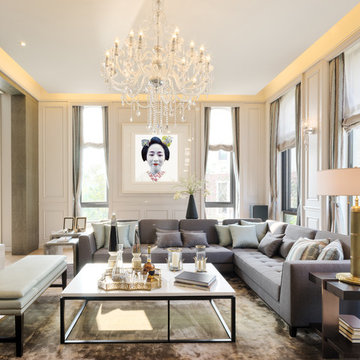
Inspiration for a large traditional formal enclosed living room in Berlin with white walls.
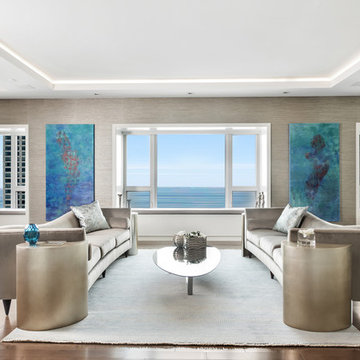
living room
Design ideas for a large contemporary formal open concept living room in Chicago with grey walls and dark hardwood floors.
Design ideas for a large contemporary formal open concept living room in Chicago with grey walls and dark hardwood floors.
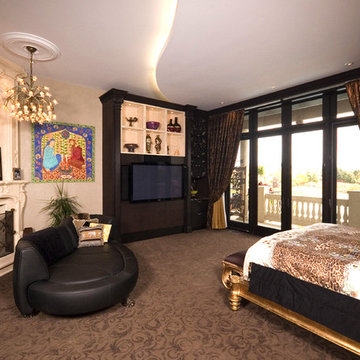
Inspiration for a large eclectic master bedroom in Other with a corner fireplace, white walls, carpet and a stone fireplace surround.
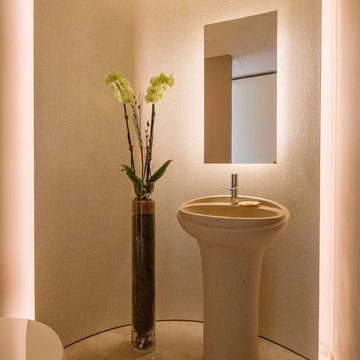
Textured wallpaper covers a curved wall that wraps around a custom pedestal sink and creates a light cove for soft, indirect lighting.
photo by Lael Taylor
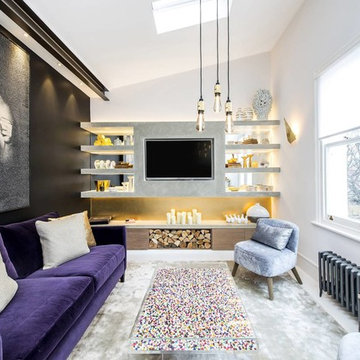
Photo of a mid-sized contemporary loft-style living room in London with white walls, a built-in media wall and white floor.
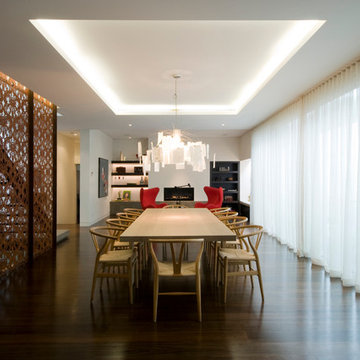
Photo of an expansive modern open plan dining in Melbourne with white walls, dark hardwood floors and a ribbon fireplace.
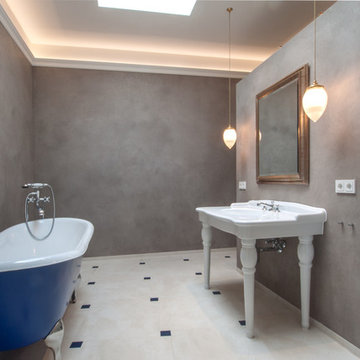
Ein Badezimmer gestaltet mit Perla Fina Putz in einem grau-braun Ton. Die Wohnung befindet sich in einem ausgebauten Dachboden.
Inspiration for a mid-sized contemporary bathroom in Hamburg with a claw-foot tub, an alcove shower, grey walls and an integrated sink.
Inspiration for a mid-sized contemporary bathroom in Hamburg with a claw-foot tub, an alcove shower, grey walls and an integrated sink.
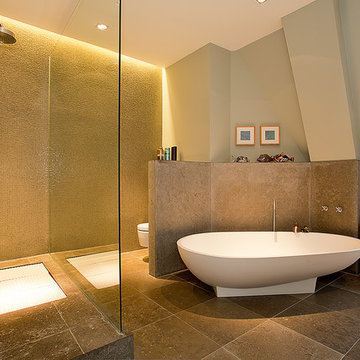
Stay Architekturfotografie
Photo of an expansive contemporary bathroom in Other with a freestanding tub, a corner shower, blue walls, mosaic tile and brown tile.
Photo of an expansive contemporary bathroom in Other with a freestanding tub, a corner shower, blue walls, mosaic tile and brown tile.
Cove Lighting 225 Home Design Photos
8


















