Cove Lighting 225 Home Design Photos
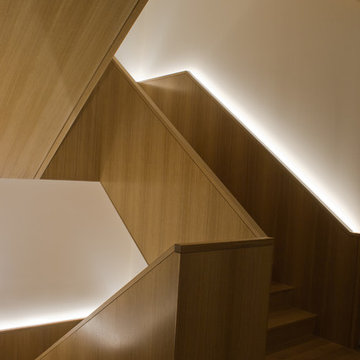
Rebecca Ho-Dion
This is an example of a large modern wood u-shaped staircase in Toronto with wood risers.
This is an example of a large modern wood u-shaped staircase in Toronto with wood risers.
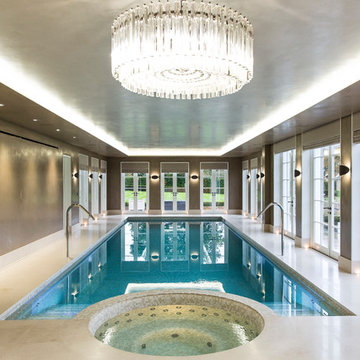
This chic ground-floor integrated pool and spa gets brilliant natural light from the surrounding windows and looks out onto expansive grounds. The lighting is a key feature in this elegant pool hall, from the daylight to the 3x3w Wibre underwater lighting in the pool to the grand ceiling illumination, which can be adjusted to create different moods. The client has an inviting space where the family can exercise, have fun and relax.
The pool is 13.5m x 4.20m. The shallow end is 1.5m in depth falling to 2m at the deep-end. The pool sports an Astral neck-jet water cannon on each side of the pool – these create strong waterfalls which are visually striking and fun to swim under. Steps on both sides of the spa lead into the pool. The 2.1m diameter spa accommodates five bathers, has an extended seatback and footwell – at seating level, the water depth is approximately 0.5 metres. Multiple jets deliver stimulating and soothing massages via standard air/water mix jets.
The same bespoke tiling design runs throughout the spa and pool. Large format porcelain tiles in a travertine design were cut to mosaic size and affixed to a backing sheet. To give the tiling extra pizzazz, different shades of beige and brown tiles were combined.
Completing the pool is an Ocea automatic slatted pool cover installed in a recess floor. The pool cover mechanism is hidden under a structural false floor panel, which is completely blended into the pool finish. The pool cover is a light beige colour, matching the client-designed pool surround which is made of bespoke porcelain tiles. The pool cover helps to minimise running and maintenance costs as well as providing added safety by closing-off the pool when it is not in use. When not in use, the spa is also closed-off using a Certikin Thermalux foam throw-on cover.
There is an equally impressive plant room located directly beneath the pool.
Awards: SPATA Gold Award – Inground Residential Spas & Wellness Category & SPATA Bronze Award – Residential Indoor Pool 2018
Partners: Architect: Studio Indigo. Main Contractor: Knightbuild.
Photographer: Peter Northall
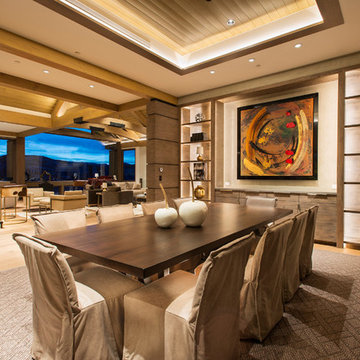
Modern dining room designed and furnished by the interior design team at the Aspen Design Room. Everything from the rug on the floor to the art on the walls was chosen to work together and create a space that is inspiring and comfortable.
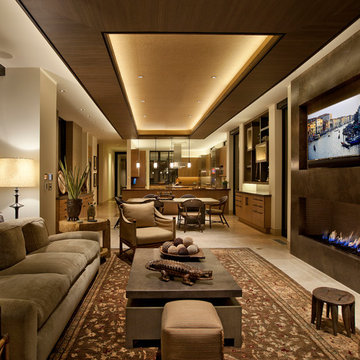
Studio Lux introduced the cove elements, designed to conceal LED strip lights viewed at shallow angles from great distances, and eliminating harsh shadows generally caused by light valences.
Photography by Jim Bartsch
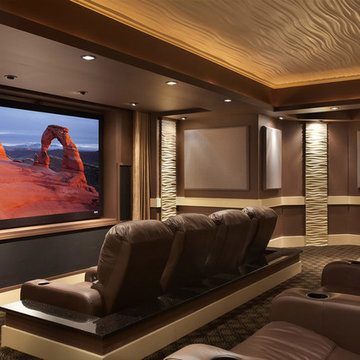
Photo of a large enclosed home theatre in Orlando with brown walls, carpet, a projector screen and brown floor.
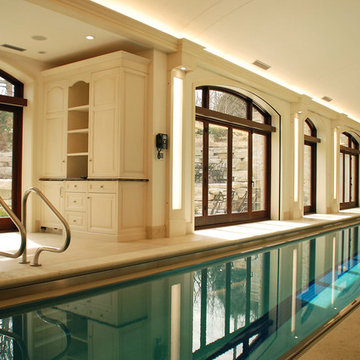
Indoor pool, custom white cabinetry, large windows, new construction, Chicago north
This is an example of a large traditional indoor rectangular lap pool in Chicago with tile.
This is an example of a large traditional indoor rectangular lap pool in Chicago with tile.
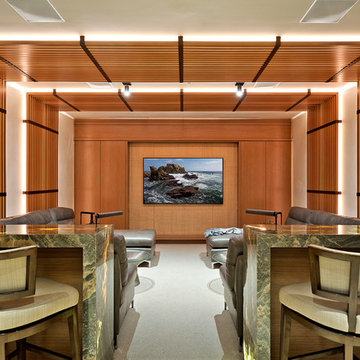
Realtor: Casey Lesher, Contractor: Robert McCarthy, Interior Designer: White Design
Mid-sized contemporary enclosed home theatre in Los Angeles with carpet, a wall-mounted tv, grey floor and beige walls.
Mid-sized contemporary enclosed home theatre in Los Angeles with carpet, a wall-mounted tv, grey floor and beige walls.
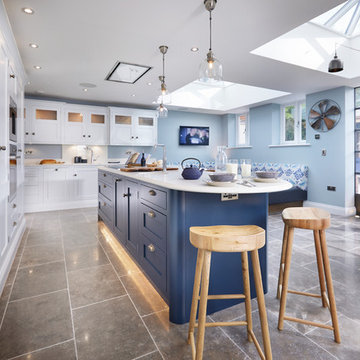
A bespoke, handmade Shaker style kitchen with ‘in-frame’ mortice and tennon doors fitted on traditional butt hinges. This luxurious kitchen features Oak dovetailed and polished drawer boxes on soft-close concealed runners and a solid rigid carcass in polished Oak, except for the pantry unit that is in rich Walnut.
The island units and Utility room have been factory painted in Library by Plimsoll and all other units are factory painted in Bone China Blue (Pale) from Little Greene Paint & Paper.
All pull handles and knobs are in an Old Pewter finish, to co-ordinate with the Bosch appliances, whilst the brassware is by Quooker and Hans Grohe.
The overall scheme is complemented by the Carrara Quartz worktops, which feature an Ogee profile.
Harvey Ball Photography Ltd.
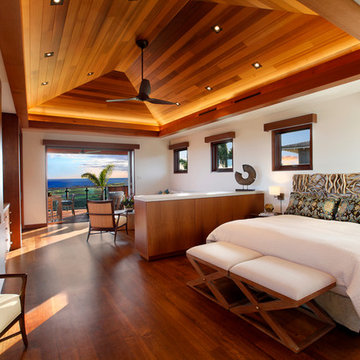
Greg Blore
This is an example of a large tropical master bedroom in Hawaii with white walls, no fireplace and dark hardwood floors.
This is an example of a large tropical master bedroom in Hawaii with white walls, no fireplace and dark hardwood floors.
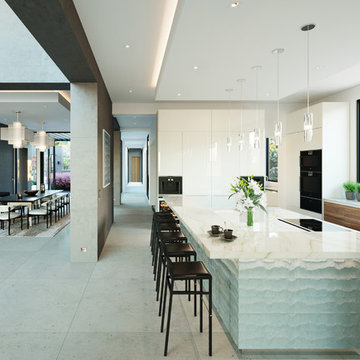
quartzite kitchen with waterfall
Photo of an expansive contemporary kitchen in Miami with a single-bowl sink, flat-panel cabinets, white cabinets, window splashback, black appliances, with island, grey floor and white benchtop.
Photo of an expansive contemporary kitchen in Miami with a single-bowl sink, flat-panel cabinets, white cabinets, window splashback, black appliances, with island, grey floor and white benchtop.
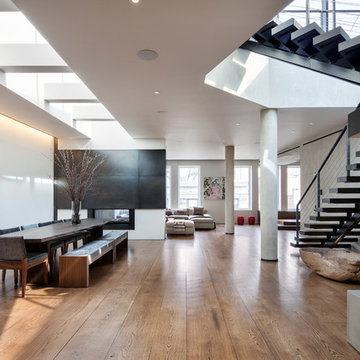
Travis Mark
Photo of a contemporary open plan dining in New York with white walls and a two-sided fireplace.
Photo of a contemporary open plan dining in New York with white walls and a two-sided fireplace.
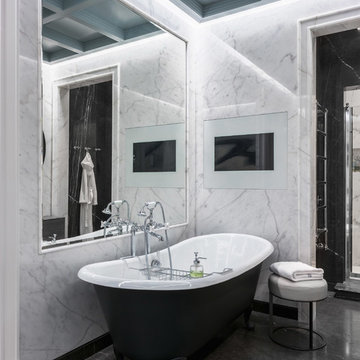
автор фото: Сергей Красюк
Inspiration for a large eclectic master bathroom in Moscow with marble, a claw-foot tub and grey floor.
Inspiration for a large eclectic master bathroom in Moscow with marble, a claw-foot tub and grey floor.
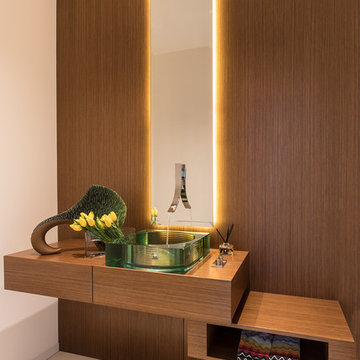
This contemporary powder bathroom brings in warmth of the wood from the rest of the house but also acts as a perfectly cut geometric diamond in its design. The floating elongated mirror is off set from the wall with led lighting making it appear hovering over the wood back paneling. The cantilevered vanity cleverly hides drawer storage and provides an open shelf for additional storage. Heavy, layered glass vessel sink seems to effortlessly sit on the cantilevered surface.
Photography: Craig Denis
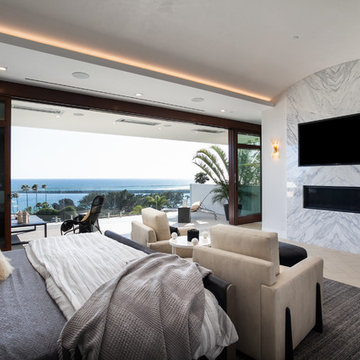
This warm contemporary residence embodies the comfort and allure of the coastal lifestyle.
Large contemporary master bedroom in Orange County with grey walls, light hardwood floors, a ribbon fireplace, a stone fireplace surround and beige floor.
Large contemporary master bedroom in Orange County with grey walls, light hardwood floors, a ribbon fireplace, a stone fireplace surround and beige floor.
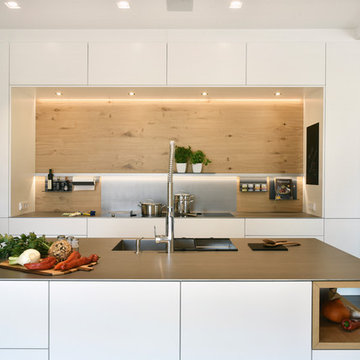
Edle Wohnküche mit Kochinsel und einer rückwärtigen Back-Kitchen hinter der satinierten Glasschiebetür.
Arbeitsflächen mit Silvertouch-Edelstahl Oberflächen und charaktervollen Asteiche-Oberflächen.
Ausgestattet mit Premium-Geräten von Miele und Bora für ein Kocherlebnis auf höchstem Niveau.
Planung, Ausführung und Montage aus einer Hand:
rabe-innenausbau
© Silke Rabe
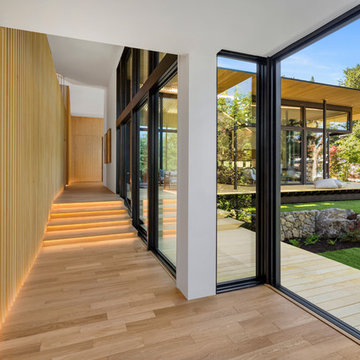
Justin Krug Photography
Design ideas for a contemporary hallway in Portland with light hardwood floors and beige floor.
Design ideas for a contemporary hallway in Portland with light hardwood floors and beige floor.
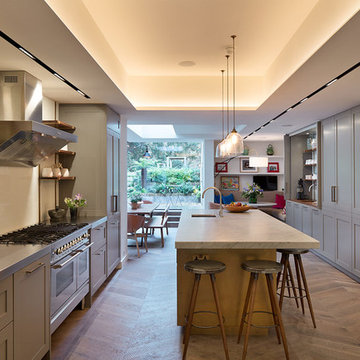
Roundhouse Classic lay on Urbo painted bespoke kitchen in Farrow & Ball Moles Breath with island in Metal Wrap - Brass Matt-Sanded Finish. Worktops in stainless steel & marble.
Photography by Nick Kane
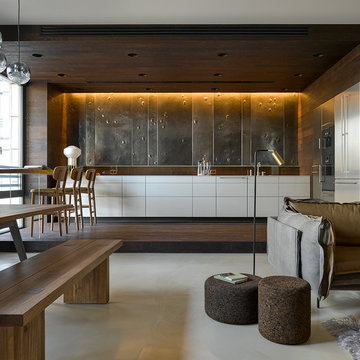
Inspiration for a large contemporary single-wall open plan kitchen in Moscow with an integrated sink, white cabinets, quartz benchtops, metallic splashback, stainless steel appliances, dark hardwood floors, no island, brown floor, white benchtop and flat-panel cabinets.
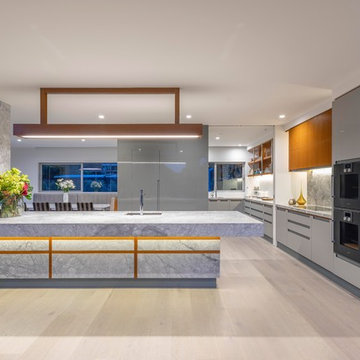
As part of a new build, I was engaged to design the kitchen, scullery, bathrooms, sauna, and staircase in this family home.
This kitchen features a over island light, custom designed and made by me. The island features Super White Granite, with a teak inlay. I also used the Granite to create the wall at the end of the island, and used as the splash back. Schweigen silent rangehood, has been housed in the teak overhead cupboards.
Photography by Kallan MacLeod
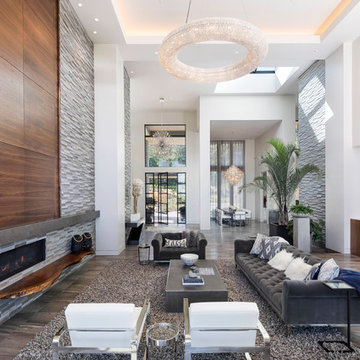
Chuck Schmidt
Photo of an expansive contemporary formal open concept living room in Portland with porcelain floors, a corner fireplace, a stone fireplace surround, grey floor, multi-coloured walls and no tv.
Photo of an expansive contemporary formal open concept living room in Portland with porcelain floors, a corner fireplace, a stone fireplace surround, grey floor, multi-coloured walls and no tv.
Cove Lighting 225 Home Design Photos
6


















