Minimalist Spaces 212 Home Design Photos
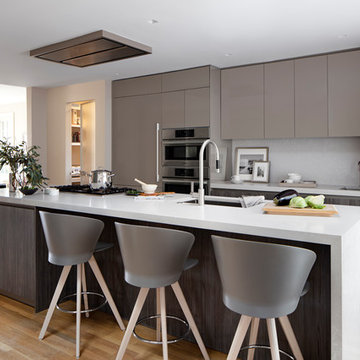
Snaidero WAY kitchen in Cappuccino High Gloss Lacquer and Tundra Elm cabinetry
Photographer: Jennifer Hughes Photographer LLC
Photo of a mid-sized contemporary kitchen in DC Metro with flat-panel cabinets, with island, an undermount sink, grey splashback, stainless steel appliances, light hardwood floors, beige floor, grey benchtop and grey cabinets.
Photo of a mid-sized contemporary kitchen in DC Metro with flat-panel cabinets, with island, an undermount sink, grey splashback, stainless steel appliances, light hardwood floors, beige floor, grey benchtop and grey cabinets.
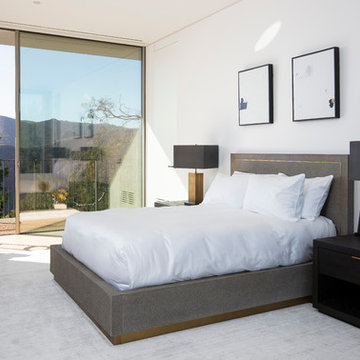
Photo Credit: Matthew Momberger
Design ideas for an expansive modern master bedroom in Los Angeles with white walls and no fireplace.
Design ideas for an expansive modern master bedroom in Los Angeles with white walls and no fireplace.
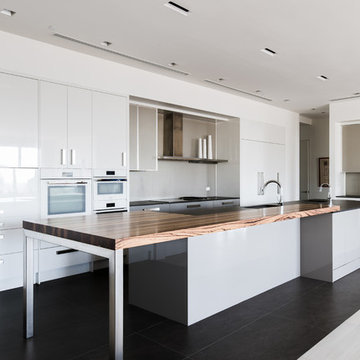
Costa Christ
Large contemporary kitchen in Dallas with flat-panel cabinets, white cabinets, grey splashback, white appliances, porcelain floors, with island, a single-bowl sink, wood benchtops and black floor.
Large contemporary kitchen in Dallas with flat-panel cabinets, white cabinets, grey splashback, white appliances, porcelain floors, with island, a single-bowl sink, wood benchtops and black floor.
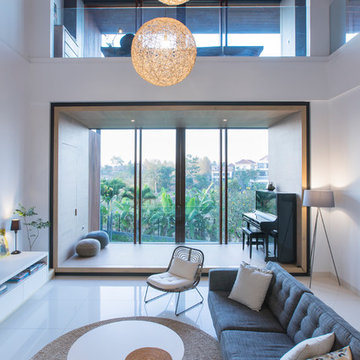
Photo of a large modern formal open concept living room in Other with white walls, ceramic floors and white floor.
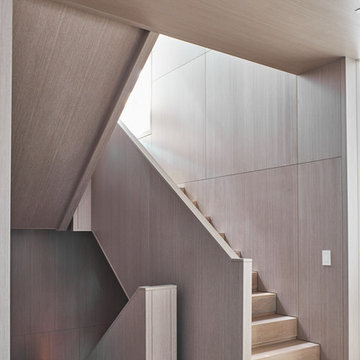
Inspiration for a mid-sized contemporary wood u-shaped staircase in Toronto with wood risers and wood railing.
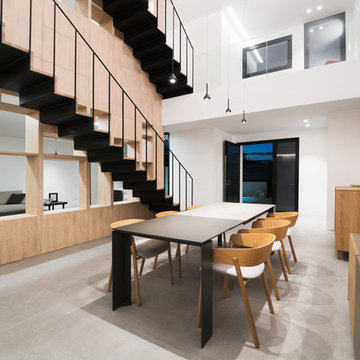
ADRIAN MORA
Inspiration for a large modern open plan dining in Valencia with white walls, grey floor and concrete floors.
Inspiration for a large modern open plan dining in Valencia with white walls, grey floor and concrete floors.
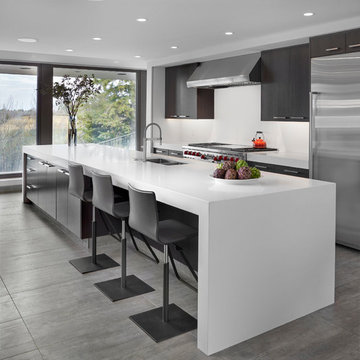
Photo of a large contemporary galley open plan kitchen in Edmonton with a double-bowl sink, flat-panel cabinets, dark wood cabinets, white splashback, stainless steel appliances, with island, grey floor, solid surface benchtops, glass sheet splashback and porcelain floors.
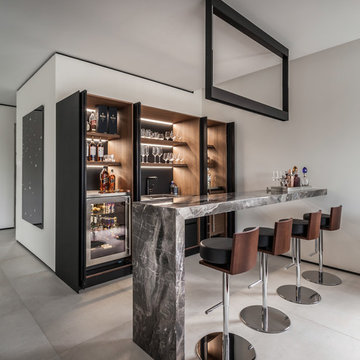
Emilio Collavino
Design ideas for a large contemporary galley wet bar in Miami with dark wood cabinets, marble benchtops, porcelain floors, grey floor, a drop-in sink, black splashback, grey benchtop and open cabinets.
Design ideas for a large contemporary galley wet bar in Miami with dark wood cabinets, marble benchtops, porcelain floors, grey floor, a drop-in sink, black splashback, grey benchtop and open cabinets.
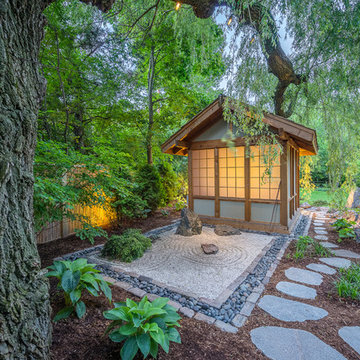
Behind the Tea House is a traditional Japanese raked garden. After much research we used bagged poultry grit in the raked garden. It had the perfect texture for raking. Gray granite cobbles and fashionettes were used for the border. A custom designed bamboo fence encloses the rear yard.
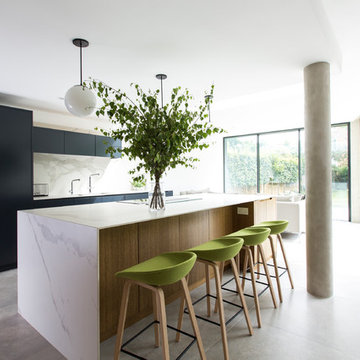
Modernist open plan kitchen
This is an example of an expansive modern galley open plan kitchen in London with flat-panel cabinets, black cabinets, marble benchtops, white splashback, marble splashback, concrete floors, with island, grey floor, an undermount sink and white benchtop.
This is an example of an expansive modern galley open plan kitchen in London with flat-panel cabinets, black cabinets, marble benchtops, white splashback, marble splashback, concrete floors, with island, grey floor, an undermount sink and white benchtop.
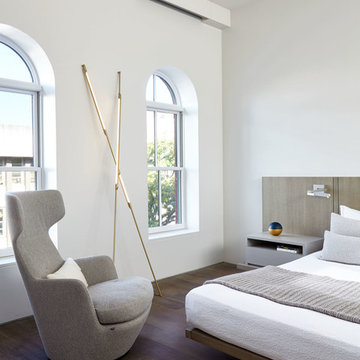
Joshua McHugh
Photo of a mid-sized modern master bedroom in New York with white walls, brown floor and dark hardwood floors.
Photo of a mid-sized modern master bedroom in New York with white walls, brown floor and dark hardwood floors.
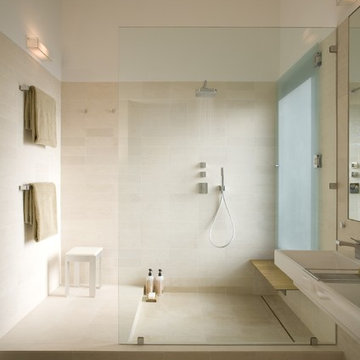
© Paul Bardagjy Photography
This is an example of a mid-sized modern master bathroom in Austin with an open shower, beige tile, beige walls, limestone floors, a trough sink, an open shower, limestone, beige floor and a shower seat.
This is an example of a mid-sized modern master bathroom in Austin with an open shower, beige tile, beige walls, limestone floors, a trough sink, an open shower, limestone, beige floor and a shower seat.
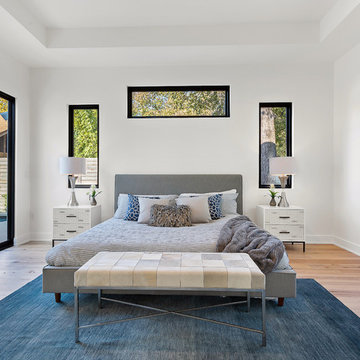
This is an example of a large contemporary master bedroom in Austin with white walls, light hardwood floors and no fireplace.
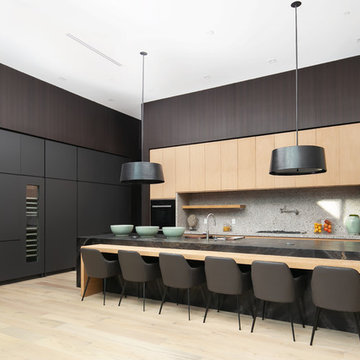
The kitchen features a dramatic island with seating for 6+ people.
Photo of a large contemporary l-shaped eat-in kitchen in Los Angeles with flat-panel cabinets, light wood cabinets, stainless steel appliances, light hardwood floors, with island, grey splashback and beige floor.
Photo of a large contemporary l-shaped eat-in kitchen in Los Angeles with flat-panel cabinets, light wood cabinets, stainless steel appliances, light hardwood floors, with island, grey splashback and beige floor.
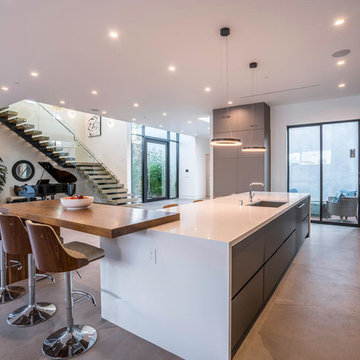
This is an example of an expansive contemporary l-shaped open plan kitchen in Los Angeles with an undermount sink, flat-panel cabinets, multiple islands, beige floor, solid surface benchtops, white splashback, grey cabinets, ceramic splashback, stainless steel appliances and concrete floors.
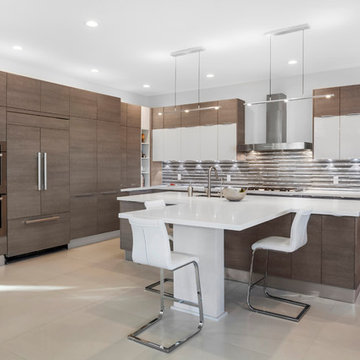
ginger photography
Mid-sized contemporary l-shaped kitchen in Miami with an undermount sink, flat-panel cabinets, brown cabinets, metallic splashback, metal splashback, panelled appliances and beige floor.
Mid-sized contemporary l-shaped kitchen in Miami with an undermount sink, flat-panel cabinets, brown cabinets, metallic splashback, metal splashback, panelled appliances and beige floor.
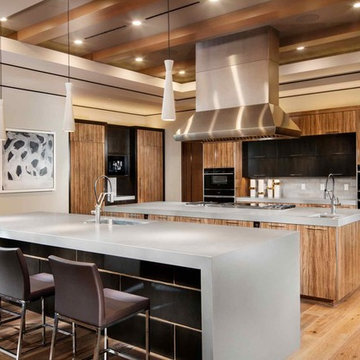
Design ideas for an expansive contemporary kitchen in Phoenix with an undermount sink, flat-panel cabinets, grey splashback, black appliances, light hardwood floors and multiple islands.
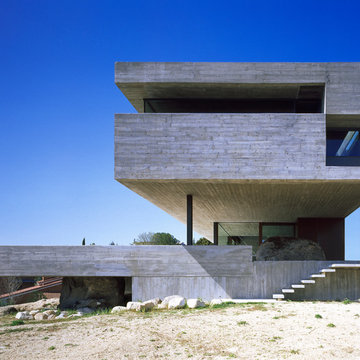
This is an example of an expansive modern three-storey concrete grey exterior in New York with a flat roof.
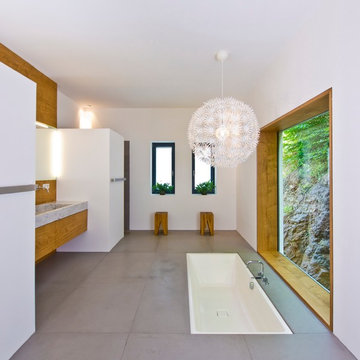
Florale, kubistische Architektur mit der Hommage an die bestehenden Bausubstanz in Hanglage
Inspiration for a large modern bathroom in Munich with an undermount tub, flat-panel cabinets, medium wood cabinets, white walls, concrete floors, an integrated sink and marble benchtops.
Inspiration for a large modern bathroom in Munich with an undermount tub, flat-panel cabinets, medium wood cabinets, white walls, concrete floors, an integrated sink and marble benchtops.
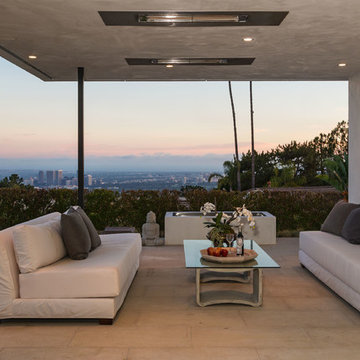
Erhard Pfeiffer
Mid-sized modern backyard patio in Los Angeles with a roof extension and tile.
Mid-sized modern backyard patio in Los Angeles with a roof extension and tile.
Minimalist Spaces 212 Home Design Photos
3


















