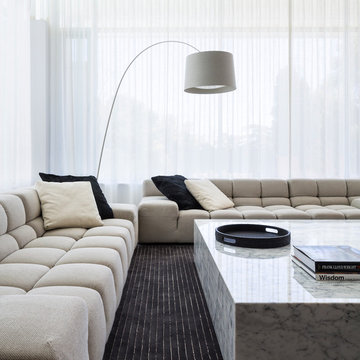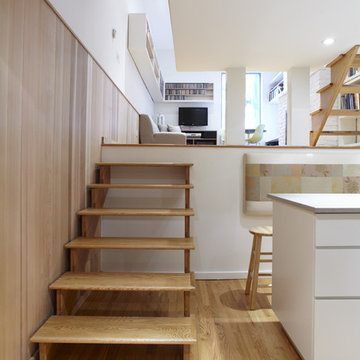Minimalist Spaces 212 Home Design Photos
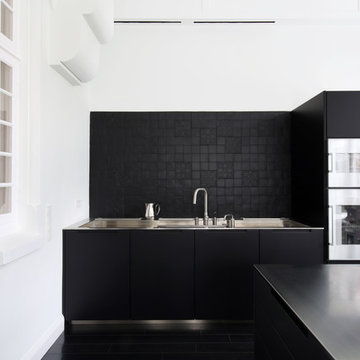
Insel Modell Aprile mit Arbeitsplatte aus Edelstahl und Fronten in Ecolak black. Hochwand aus Edelstahl Griff Grip.
Domenico Mori fliesen
Design ideas for a large modern single-wall separate kitchen in Hamburg with flat-panel cabinets, black cabinets, black splashback, stainless steel appliances, black floor, multiple islands and black benchtop.
Design ideas for a large modern single-wall separate kitchen in Hamburg with flat-panel cabinets, black cabinets, black splashback, stainless steel appliances, black floor, multiple islands and black benchtop.
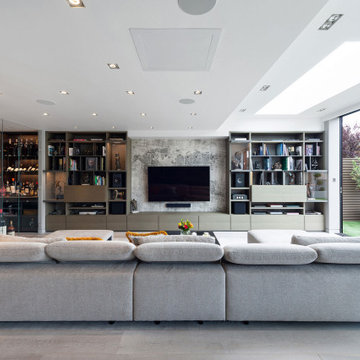
This is an example of an expansive contemporary open concept family room in London with light hardwood floors, no fireplace, a wall-mounted tv, beige floor and a library.
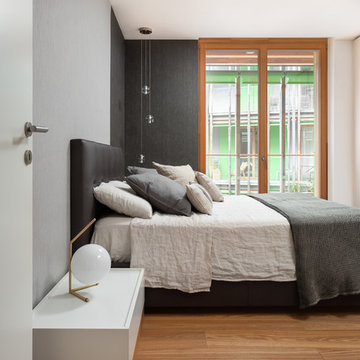
Progettato da Arch. Stefano Pasquali
Realizzato da Falegnameria Zeni
Fotografato da OVERSIDE di TRIFAN DUMITRU
Design ideas for a mid-sized modern master bedroom in Other with medium hardwood floors, grey walls and brown floor.
Design ideas for a mid-sized modern master bedroom in Other with medium hardwood floors, grey walls and brown floor.
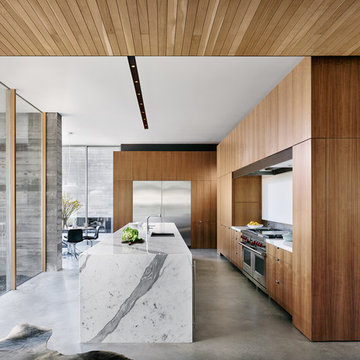
Casey Dunn, Photographer
This is an example of a large modern open plan kitchen in Austin with flat-panel cabinets, medium wood cabinets, with island, an undermount sink, stainless steel appliances, concrete floors, grey floor and white benchtop.
This is an example of a large modern open plan kitchen in Austin with flat-panel cabinets, medium wood cabinets, with island, an undermount sink, stainless steel appliances, concrete floors, grey floor and white benchtop.
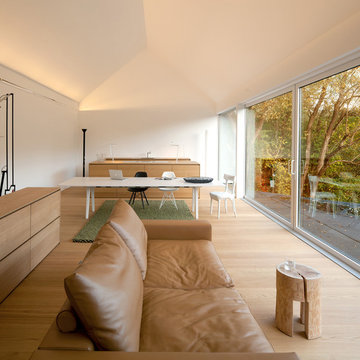
Fotograf: Herbert Stolz
Photo of a mid-sized modern open concept living room in Other with white walls, light hardwood floors, no fireplace and no tv.
Photo of a mid-sized modern open concept living room in Other with white walls, light hardwood floors, no fireplace and no tv.
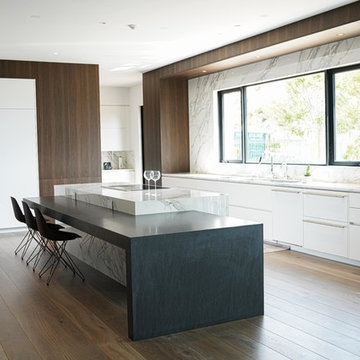
We gave our clients a fresh and modern design with a neutral and soft color palette that is enriched with warm woods, luxurious quartzite marble and delicate finishes.
Photo Credit: Celia Fousse
Stylist Credit: Crista Novak
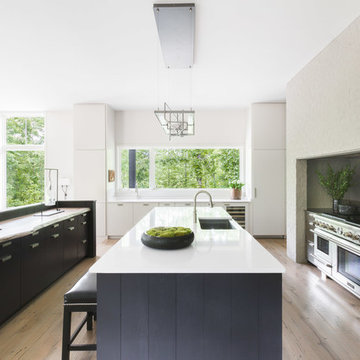
Alyssa Rosenheck, Photographer
Inspiration for a mid-sized contemporary kitchen in Other with flat-panel cabinets, black cabinets, quartz benchtops, stainless steel appliances, white benchtop, light hardwood floors, beige floor and multiple islands.
Inspiration for a mid-sized contemporary kitchen in Other with flat-panel cabinets, black cabinets, quartz benchtops, stainless steel appliances, white benchtop, light hardwood floors, beige floor and multiple islands.
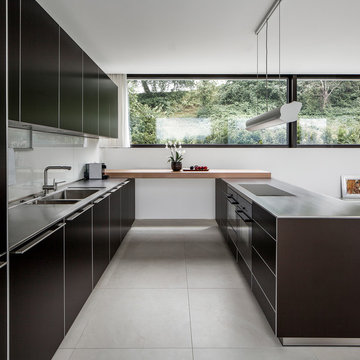
This is an example of an expansive contemporary galley open plan kitchen in Other with a double-bowl sink, flat-panel cabinets, wood benchtops, white splashback, glass tile splashback, brown benchtop, black cabinets, black appliances, a peninsula and grey floor.
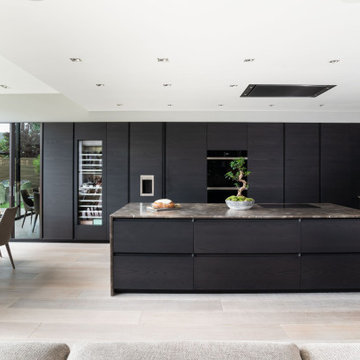
Design ideas for an expansive contemporary open plan kitchen in London with flat-panel cabinets, dark wood cabinets, marble benchtops, brown splashback, marble splashback, light hardwood floors, with island, beige floor, brown benchtop, an undermount sink and panelled appliances.
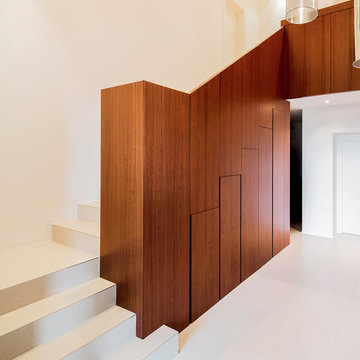
Philipparchitekten_José Campos
Photo of a mid-sized modern l-shaped staircase in Milan.
Photo of a mid-sized modern l-shaped staircase in Milan.
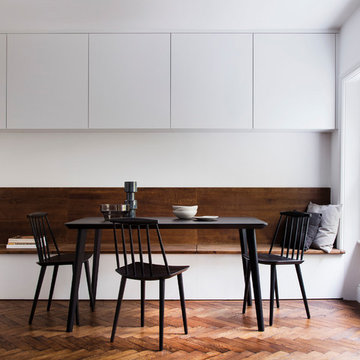
Dining room:
The dining room shares the same space as the living room and we wanted to make that space as flexible as possible.
We created a full width dining/sitting bench that can be used as a flexible social space. The bench has hidden storage contains the control panel for the under floor heating.
The wall units above the bench are also used for storage and give easy access for dining requirements.
These units also hide the boiler and other services out of plain sight.
Concealed lighting is placed under these top units.
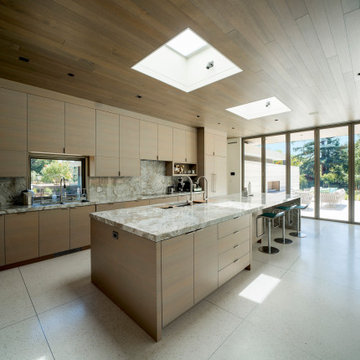
Inspiration for a large contemporary l-shaped kitchen in San Francisco with an undermount sink, flat-panel cabinets, granite benchtops, stone slab splashback, stainless steel appliances, terrazzo floors, with island, beige floor, light wood cabinets, beige splashback and beige benchtop.
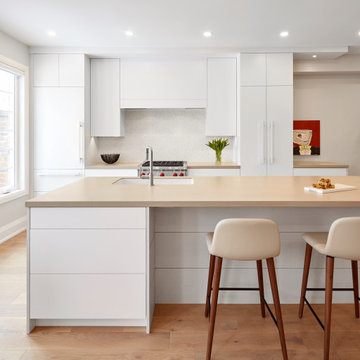
This modern kitchen features a large center island and an open concept design. The wall cabinets have slab doors with integrated touch latch. The counter is textured porcelain stone and the backsplash is milk porcelain tile. The knee wall and side panels have a high end linin textured laminate from Westin Wood Premium. You'll also find an undermount sink, high arch faucet, and a concealed fridge and dishwasher.
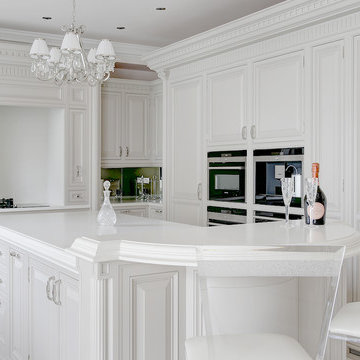
Luxury Bespoke Kitchen Design by Design Republic
Photos by Max Spenser-Morris
Design ideas for a large traditional u-shaped eat-in kitchen in Cambridgeshire with an integrated sink, raised-panel cabinets, grey cabinets, quartz benchtops, white splashback, stone slab splashback, panelled appliances, porcelain floors and with island.
Design ideas for a large traditional u-shaped eat-in kitchen in Cambridgeshire with an integrated sink, raised-panel cabinets, grey cabinets, quartz benchtops, white splashback, stone slab splashback, panelled appliances, porcelain floors and with island.
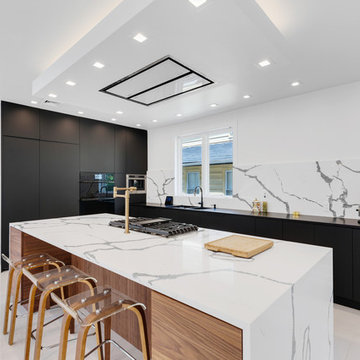
Full custom kitchen with 10' Island and waterfall counter top
Inspiration for an expansive contemporary kitchen in New York with a double-bowl sink, flat-panel cabinets, white splashback, stone slab splashback, with island, white floor, black benchtop and black appliances.
Inspiration for an expansive contemporary kitchen in New York with a double-bowl sink, flat-panel cabinets, white splashback, stone slab splashback, with island, white floor, black benchtop and black appliances.
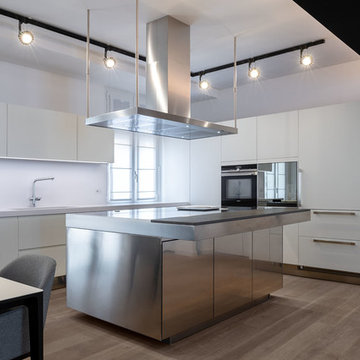
La cucina, la cui disposizione ad L viene evidenziata dall'illuminazione con binario nero a soffitto
| Foto di Filippo Vinardi |
Large contemporary l-shaped eat-in kitchen in Rome with an undermount sink, flat-panel cabinets, white cabinets, white splashback, light hardwood floors, with island, stainless steel benchtops, panelled appliances, brown floor and grey benchtop.
Large contemporary l-shaped eat-in kitchen in Rome with an undermount sink, flat-panel cabinets, white cabinets, white splashback, light hardwood floors, with island, stainless steel benchtops, panelled appliances, brown floor and grey benchtop.
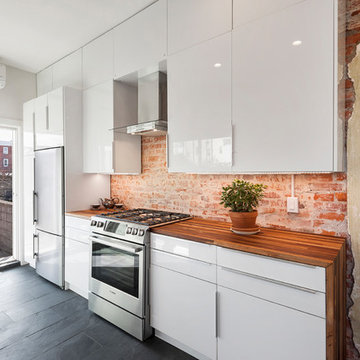
Design ideas for an industrial kitchen with flat-panel cabinets, white cabinets, wood benchtops, brick splashback, stainless steel appliances, no island and black floor.
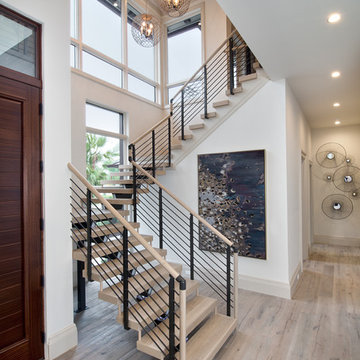
Giovanni Photography
This is an example of an expansive contemporary wood u-shaped staircase in Tampa with open risers.
This is an example of an expansive contemporary wood u-shaped staircase in Tampa with open risers.
Minimalist Spaces 212 Home Design Photos
4



















