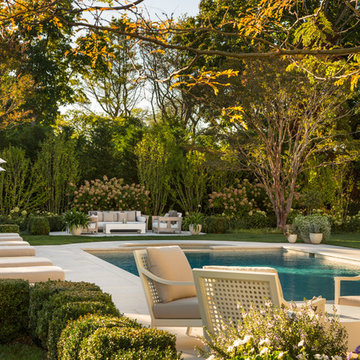Neutral Palettes 674 Home Design Photos
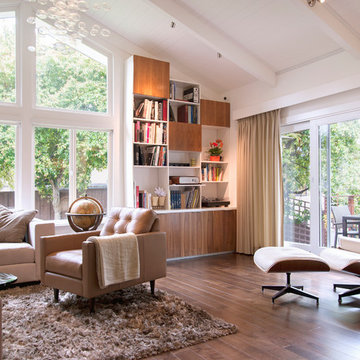
Arnona Oren
Mid-sized contemporary open concept living room in San Francisco with white walls, no fireplace, no tv, brown floor and medium hardwood floors.
Mid-sized contemporary open concept living room in San Francisco with white walls, no fireplace, no tv, brown floor and medium hardwood floors.
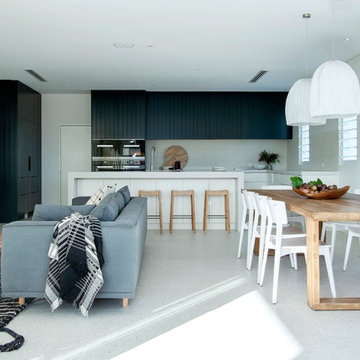
Jody D'Arcy
This is an example of a large beach style open plan dining in Perth with grey walls and white floor.
This is an example of a large beach style open plan dining in Perth with grey walls and white floor.
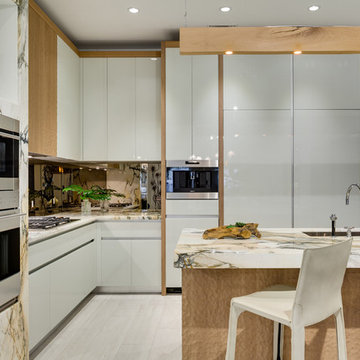
This is an example of a large contemporary l-shaped separate kitchen in Miami with an undermount sink, flat-panel cabinets, white cabinets, mirror splashback, stainless steel appliances, porcelain floors, with island, white floor and multi-coloured benchtop.
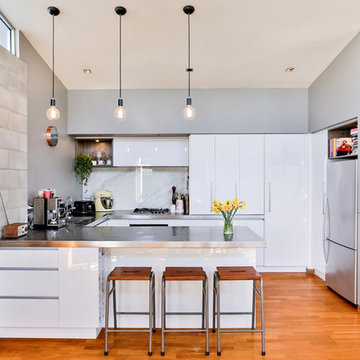
Modern Industrial Kitchen Renovation in Inner City Auckland by Jag Kitchens Ltd.
Photo of a large industrial u-shaped open plan kitchen in Auckland with a double-bowl sink, flat-panel cabinets, white cabinets, stainless steel benchtops, white splashback, glass sheet splashback, stainless steel appliances, medium hardwood floors, with island and multi-coloured floor.
Photo of a large industrial u-shaped open plan kitchen in Auckland with a double-bowl sink, flat-panel cabinets, white cabinets, stainless steel benchtops, white splashback, glass sheet splashback, stainless steel appliances, medium hardwood floors, with island and multi-coloured floor.
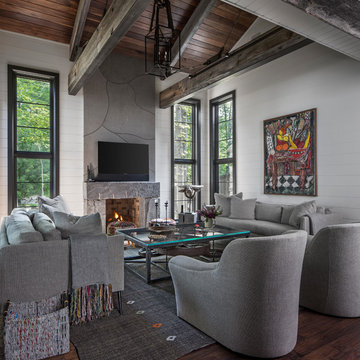
Tucked away in the backwoods of Torch Lake, this home marries “rustic” with the sleek elegance of modern. The combination of wood, stone and metal textures embrace the charm of a classic farmhouse. Although this is not your average farmhouse. The home is outfitted with a high performing system that seamlessly works with the design and architecture.
The tall ceilings and windows allow ample natural light into the main room. Spire Integrated Systems installed Lutron QS Wireless motorized shades paired with Hartmann & Forbes windowcovers to offer privacy and block harsh light. The custom 18′ windowcover’s woven natural fabric complements the organic esthetics of the room. The shades are artfully concealed in the millwork when not in use.
Spire installed B&W in-ceiling speakers and Sonance invisible in-wall speakers to deliver ambient music that emanates throughout the space with no visual footprint. Spire also installed a Sonance Landscape Audio System so the homeowner can enjoy music outside.
Each system is easily controlled using Savant. Spire personalized the settings to the homeowner’s preference making controlling the home efficient and convenient.
Builder: Widing Custom Homes
Architect: Shoreline Architecture & Design
Designer: Jones-Keena & Co.
Photos by Beth Singer Photographer Inc.
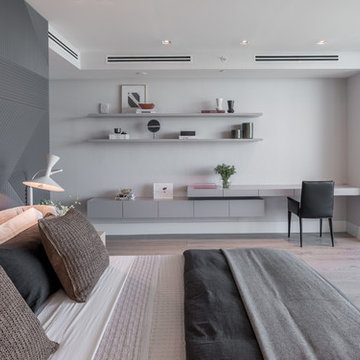
Inspiration for a large contemporary master bedroom in Miami with white walls, light hardwood floors and beige floor.
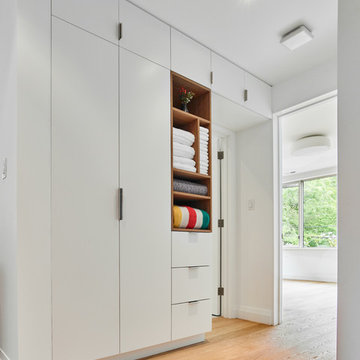
Photo Credit: Scott Norsworthy
Architect: Wanda Ely Architect Inc
Mid-sized contemporary gender-neutral built-in wardrobe in Toronto with white cabinets, flat-panel cabinets, beige floor and light hardwood floors.
Mid-sized contemporary gender-neutral built-in wardrobe in Toronto with white cabinets, flat-panel cabinets, beige floor and light hardwood floors.
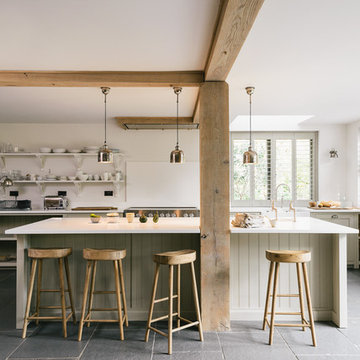
deVOL Kitchens
Photo of a large country single-wall kitchen in Other with a farmhouse sink, shaker cabinets, grey cabinets, quartzite benchtops, white splashback and with island.
Photo of a large country single-wall kitchen in Other with a farmhouse sink, shaker cabinets, grey cabinets, quartzite benchtops, white splashback and with island.
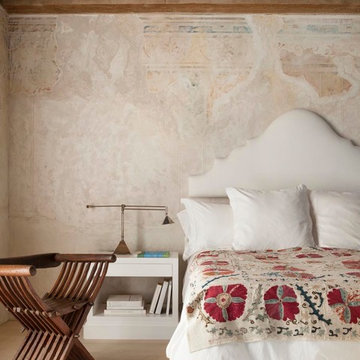
Antique limestone fireplace, architectural element, stone portals, reclaimed limestone floors, and opus sectile inlayes were all supplied by Ancient Surfaces for this one of a kind $20 million Ocean front Malibu estate that sits right on the sand.
For more information and photos of our products please visit us at: www.AncientSurfaces.com
or call us at: (212) 461-0245
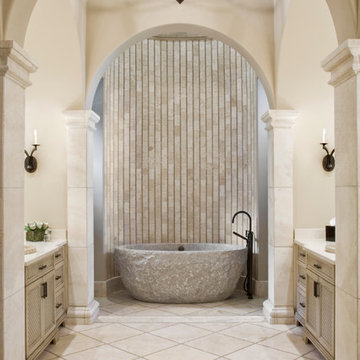
Photo Credit: Janet Lenzen
Expansive mediterranean master bathroom in Houston with recessed-panel cabinets, beige cabinets, a freestanding tub, beige tile, beige walls, an alcove shower, stone tile, travertine floors and beige floor.
Expansive mediterranean master bathroom in Houston with recessed-panel cabinets, beige cabinets, a freestanding tub, beige tile, beige walls, an alcove shower, stone tile, travertine floors and beige floor.
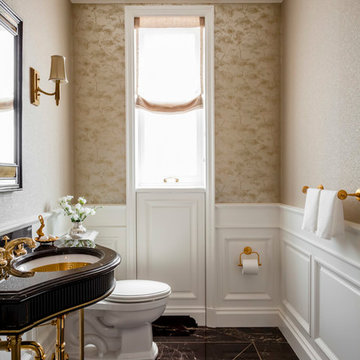
Park Avenue Penthouse - Powder Room
Photo by Kris Tamburello Photography
Inspiration for a mid-sized traditional powder room in New York with furniture-like cabinets, a two-piece toilet, beige walls and a console sink.
Inspiration for a mid-sized traditional powder room in New York with furniture-like cabinets, a two-piece toilet, beige walls and a console sink.
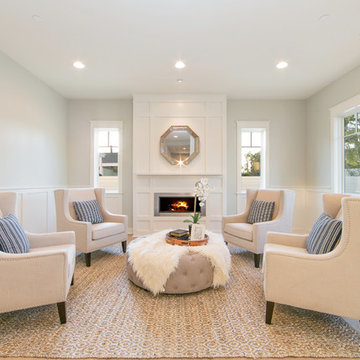
Ryan Galvin at ryangarvinphotography.com
This is a ground up custom home build in eastside Costa Mesa across street from Newport Beach in 2014. It features 10 feet ceiling, Subzero, Wolf appliances, Restoration Hardware lighting fixture, Altman plumbing fixture, Emtek hardware, European hard wood windows, wood windows. The California room is so designed to be part of the great room as well as part of the master suite.
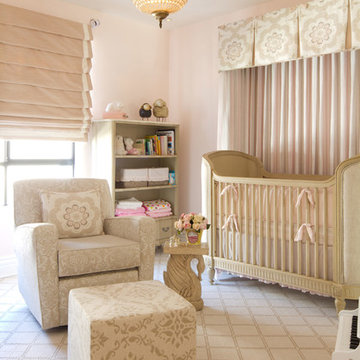
Erika Bierman photography
Soft shades of pastel pink and creamy neutrals layered with many textures adorn this pretty nursery. Parents wanted it to feel serene for their baby and themselves.
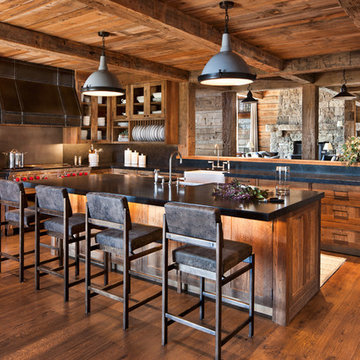
Photo of a large country l-shaped kitchen in Other with a farmhouse sink, medium wood cabinets, limestone benchtops, limestone splashback, stainless steel appliances, medium hardwood floors, with island, brown floor, shaker cabinets, black splashback and black benchtop.
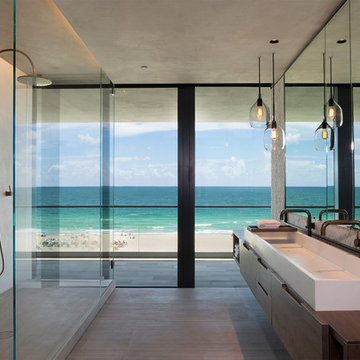
Master Bathroom
Photo of a mid-sized contemporary master bathroom in Miami with flat-panel cabinets, beige walls, a drop-in sink, wood benchtops, an open shower, brown benchtops, dark wood cabinets, a double shower and grey floor.
Photo of a mid-sized contemporary master bathroom in Miami with flat-panel cabinets, beige walls, a drop-in sink, wood benchtops, an open shower, brown benchtops, dark wood cabinets, a double shower and grey floor.
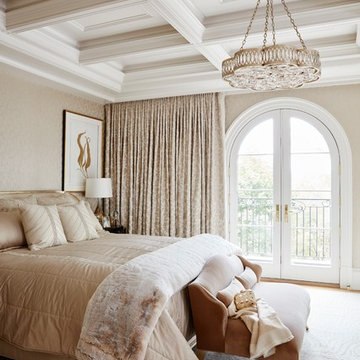
Stacey Brandford
Expansive traditional master bedroom in Toronto with beige walls, carpet and beige floor.
Expansive traditional master bedroom in Toronto with beige walls, carpet and beige floor.
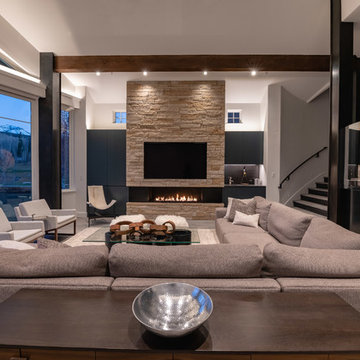
Large contemporary open concept living room in Denver with a home bar, grey walls, a standard fireplace, a stone fireplace surround, a wall-mounted tv and grey floor.
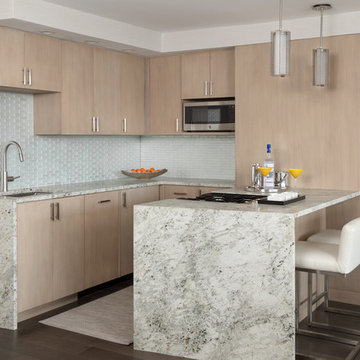
Design ideas for a small contemporary kitchen in Boston with flat-panel cabinets, light wood cabinets, marble benchtops, white splashback, glass tile splashback, stainless steel appliances, dark hardwood floors, a peninsula, an undermount sink, brown floor and multi-coloured benchtop.
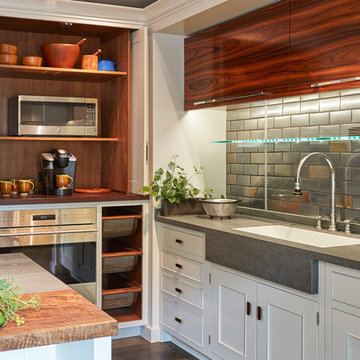
appliance garage with retractable doors
This is an example of a mid-sized transitional l-shaped separate kitchen in Chicago with flat-panel cabinets, quartz benchtops, porcelain splashback, with island, grey benchtop, an undermount sink, medium wood cabinets, metallic splashback, stainless steel appliances, dark hardwood floors and brown floor.
This is an example of a mid-sized transitional l-shaped separate kitchen in Chicago with flat-panel cabinets, quartz benchtops, porcelain splashback, with island, grey benchtop, an undermount sink, medium wood cabinets, metallic splashback, stainless steel appliances, dark hardwood floors and brown floor.
Neutral Palettes 674 Home Design Photos
2



















