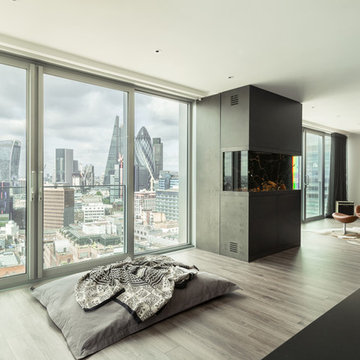City Living 145 Home Design Photos
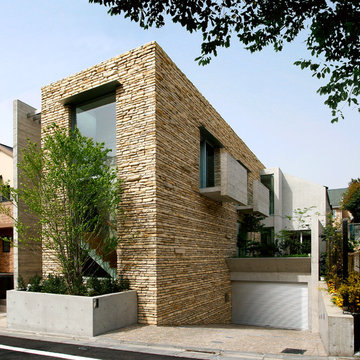
Yukio Arikawa
Photo of a contemporary beige exterior in Tokyo with stone veneer and a flat roof.
Photo of a contemporary beige exterior in Tokyo with stone veneer and a flat roof.
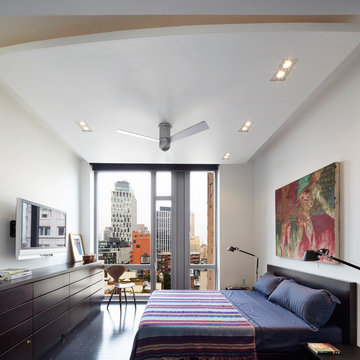
Large contemporary master bedroom in New York with white walls, dark hardwood floors, no fireplace and brown floor.
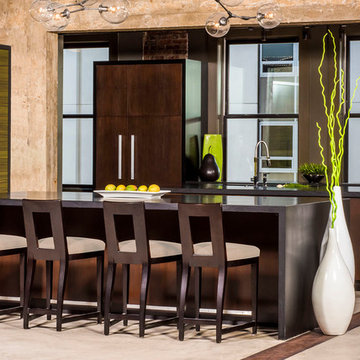
Chapel Hill, North Carolina Contemporary Kitchen design by #PaulBentham4JenniferGilmer. http://www.gilmerkitchens.com
Steven Paul Whitsitt Photography.
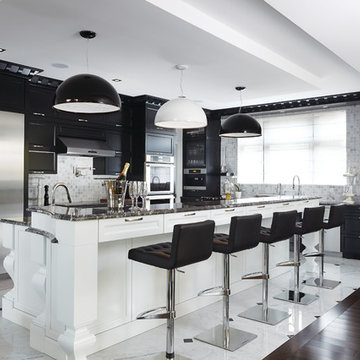
This is an example of a large contemporary kitchen in Montreal with shaker cabinets, granite benchtops, multi-coloured splashback, mosaic tile splashback, stainless steel appliances and with island.
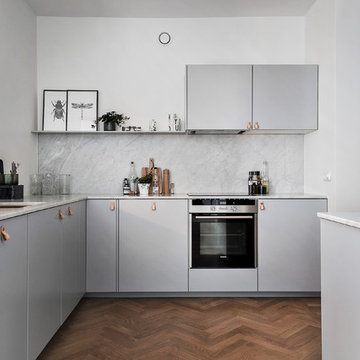
Foto: Kronfoto / Adam Helbaoui - Styling: Scandinavian Homes
Inspiration for a large scandinavian l-shaped separate kitchen in Stockholm with a drop-in sink, flat-panel cabinets, grey cabinets, marble benchtops, stainless steel appliances, medium hardwood floors and no island.
Inspiration for a large scandinavian l-shaped separate kitchen in Stockholm with a drop-in sink, flat-panel cabinets, grey cabinets, marble benchtops, stainless steel appliances, medium hardwood floors and no island.
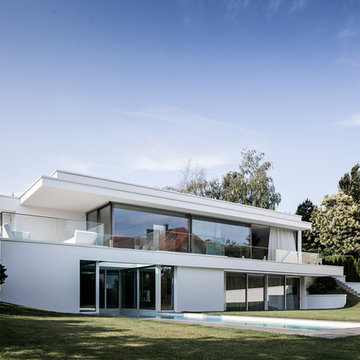
Design ideas for an expansive modern two-storey stucco white house exterior in Frankfurt with a flat roof.
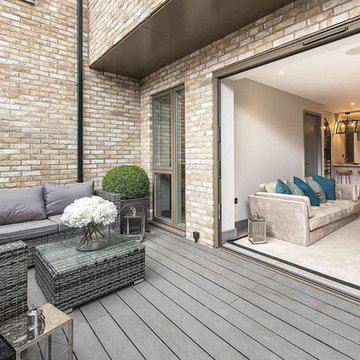
Big apple style, a Manhattan inspired contemporary / minimal look.
Small contemporary side yard deck in London with no cover.
Small contemporary side yard deck in London with no cover.
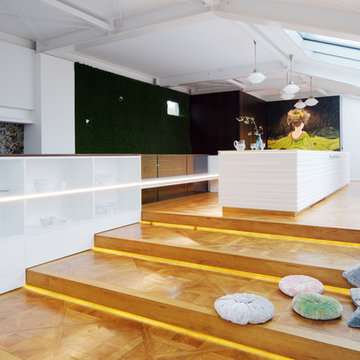
Der monolithische Küchenblock bildet das Zentrum der lichtdurchfluteten Küche. In die Massanfertigung aus weißem Mineralwerkstoff ist sogar eine Sitzbank integriert, die sich bei Bedarf optisch nahtlos in den Block einfügt. Das historische Parkett strahlt mit seinem honigfarbenen Glanz Wärme und Behaglichkeit aus und lädt dazu ein auf den Stufen rund um die Küche ganz zwanglos Platz zu nehmen.
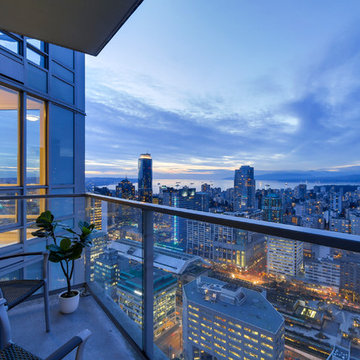
Photo of a mid-sized contemporary balcony in Vancouver with a roof extension.
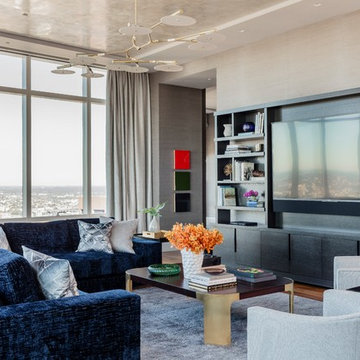
Michael J. Lee
This is an example of a large contemporary open concept family room in Boston with grey walls, medium hardwood floors and a built-in media wall.
This is an example of a large contemporary open concept family room in Boston with grey walls, medium hardwood floors and a built-in media wall.
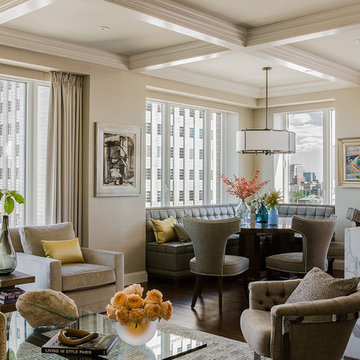
Photography by Michael J. Lee
Design ideas for a large contemporary open plan dining in Boston with beige walls and dark hardwood floors.
Design ideas for a large contemporary open plan dining in Boston with beige walls and dark hardwood floors.
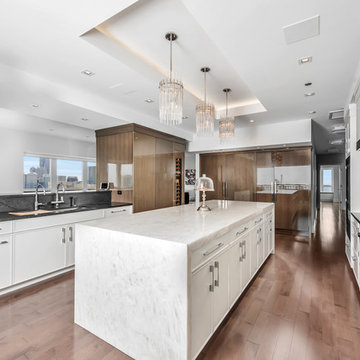
contemporary kitchen
Design ideas for a large contemporary kitchen in Chicago with recessed-panel cabinets, white cabinets, quartzite benchtops, panelled appliances, with island, an undermount sink, dark hardwood floors and white benchtop.
Design ideas for a large contemporary kitchen in Chicago with recessed-panel cabinets, white cabinets, quartzite benchtops, panelled appliances, with island, an undermount sink, dark hardwood floors and white benchtop.
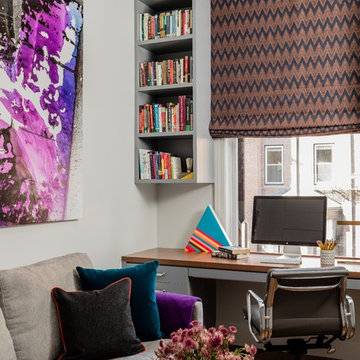
Photography by Michael J. Lee
Photo of a mid-sized contemporary home office in Boston with a library, medium hardwood floors, a built-in desk, brown floor and white walls.
Photo of a mid-sized contemporary home office in Boston with a library, medium hardwood floors, a built-in desk, brown floor and white walls.
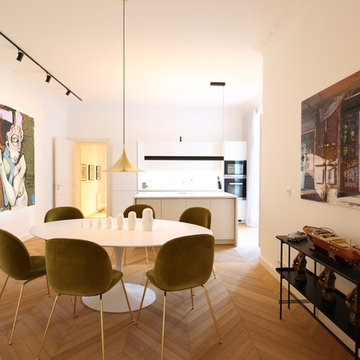
Design ideas for a large contemporary kitchen/dining combo in Berlin with beige floor, white walls, light hardwood floors and no fireplace.
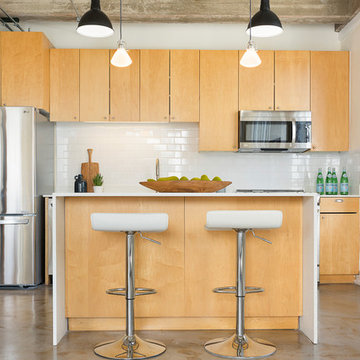
Photo of a small industrial kitchen in Austin with flat-panel cabinets, light wood cabinets, quartzite benchtops, stainless steel appliances, concrete floors, with island, white splashback, subway tile splashback and white benchtop.
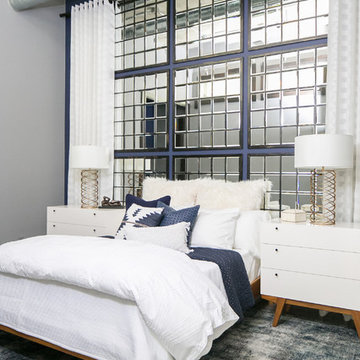
Ryan Garvin Photography
This is an example of a mid-sized industrial guest bedroom in Denver with blue walls and no fireplace.
This is an example of a mid-sized industrial guest bedroom in Denver with blue walls and no fireplace.
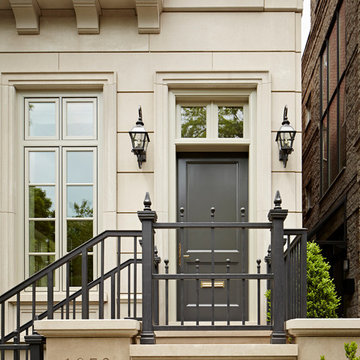
Rising amidst the grand homes of North Howe Street, this stately house has more than 6,600 SF. In total, the home has seven bedrooms, six full bathrooms and three powder rooms. Designed with an extra-wide floor plan (21'-2"), achieved through side-yard relief, and an attached garage achieved through rear-yard relief, it is a truly unique home in a truly stunning environment.
The centerpiece of the home is its dramatic, 11-foot-diameter circular stair that ascends four floors from the lower level to the roof decks where panoramic windows (and views) infuse the staircase and lower levels with natural light. Public areas include classically-proportioned living and dining rooms, designed in an open-plan concept with architectural distinction enabling them to function individually. A gourmet, eat-in kitchen opens to the home's great room and rear gardens and is connected via its own staircase to the lower level family room, mud room and attached 2-1/2 car, heated garage.
The second floor is a dedicated master floor, accessed by the main stair or the home's elevator. Features include a groin-vaulted ceiling; attached sun-room; private balcony; lavishly appointed master bath; tremendous closet space, including a 120 SF walk-in closet, and; an en-suite office. Four family bedrooms and three bathrooms are located on the third floor.
This home was sold early in its construction process.
Nathan Kirkman
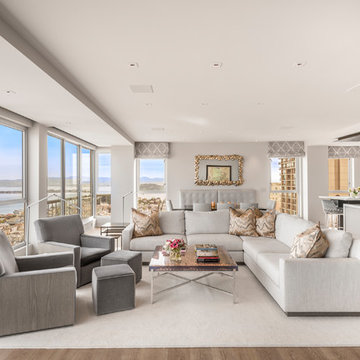
Photography by Paul Rollins
Design ideas for a large contemporary formal open concept living room in San Francisco with grey walls.
Design ideas for a large contemporary formal open concept living room in San Francisco with grey walls.
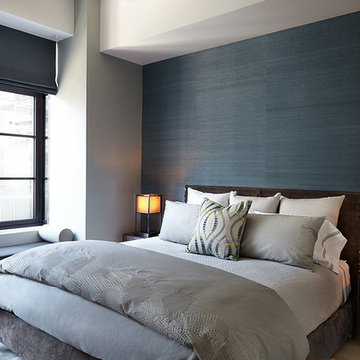
Jonathan Beckerman Photography
Photo of a mid-sized contemporary guest bedroom in New York with black walls, no fireplace and multi-coloured floor.
Photo of a mid-sized contemporary guest bedroom in New York with black walls, no fireplace and multi-coloured floor.
City Living 145 Home Design Photos
7



















