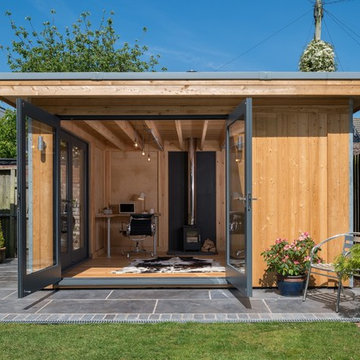Glass Doors 417 Home Design Photos
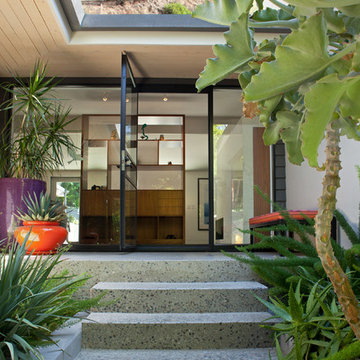
Dutton Architects did an extensive renovation of a post and beam mid-century modern house in the canyons of Beverly Hills. The house was brought down to the studs, with new interior and exterior finishes, windows and doors, lighting, etc. A secure exterior door allows the visitor to enter into a garden before arriving at a glass wall and door that leads inside, allowing the house to feel as if the front garden is part of the interior space. Similarly, large glass walls opening to a new rear gardena and pool emphasizes the indoor-outdoor qualities of this house. photos by Undine Prohl
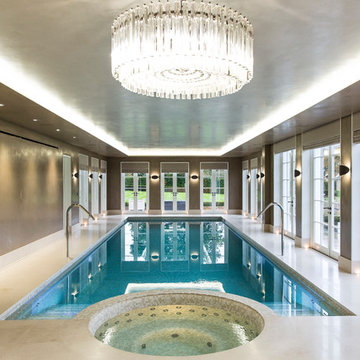
This chic ground-floor integrated pool and spa gets brilliant natural light from the surrounding windows and looks out onto expansive grounds. The lighting is a key feature in this elegant pool hall, from the daylight to the 3x3w Wibre underwater lighting in the pool to the grand ceiling illumination, which can be adjusted to create different moods. The client has an inviting space where the family can exercise, have fun and relax.
The pool is 13.5m x 4.20m. The shallow end is 1.5m in depth falling to 2m at the deep-end. The pool sports an Astral neck-jet water cannon on each side of the pool – these create strong waterfalls which are visually striking and fun to swim under. Steps on both sides of the spa lead into the pool. The 2.1m diameter spa accommodates five bathers, has an extended seatback and footwell – at seating level, the water depth is approximately 0.5 metres. Multiple jets deliver stimulating and soothing massages via standard air/water mix jets.
The same bespoke tiling design runs throughout the spa and pool. Large format porcelain tiles in a travertine design were cut to mosaic size and affixed to a backing sheet. To give the tiling extra pizzazz, different shades of beige and brown tiles were combined.
Completing the pool is an Ocea automatic slatted pool cover installed in a recess floor. The pool cover mechanism is hidden under a structural false floor panel, which is completely blended into the pool finish. The pool cover is a light beige colour, matching the client-designed pool surround which is made of bespoke porcelain tiles. The pool cover helps to minimise running and maintenance costs as well as providing added safety by closing-off the pool when it is not in use. When not in use, the spa is also closed-off using a Certikin Thermalux foam throw-on cover.
There is an equally impressive plant room located directly beneath the pool.
Awards: SPATA Gold Award – Inground Residential Spas & Wellness Category & SPATA Bronze Award – Residential Indoor Pool 2018
Partners: Architect: Studio Indigo. Main Contractor: Knightbuild.
Photographer: Peter Northall
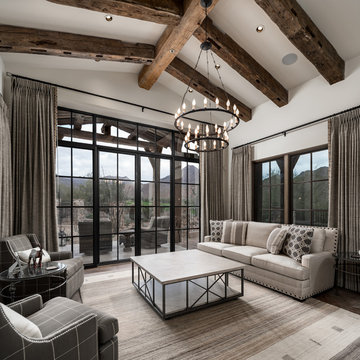
This is an example of an expansive country open concept family room in Phoenix with white walls, medium hardwood floors, brown floor, a standard fireplace, a stone fireplace surround and a built-in media wall.
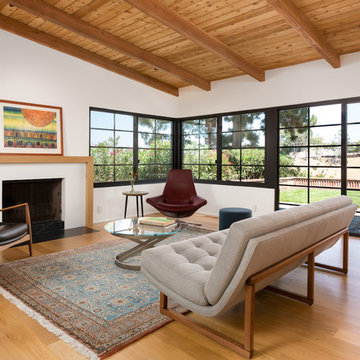
Living Room with access to rear yard lawn. "Griffin" sofa by Lawson-Fenning, "Metropolitan" Chair by B&B Italia, Pace International cocktail table, Campo Accent table from Currey & Company and "Seal Chair" by Ib Kofod-Larsen . Photo by Clark Dugger. Furnishings by Susan Deneau Interior Design
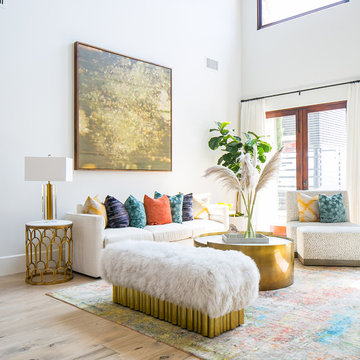
Mid-sized contemporary formal open concept living room in Orange County with white walls, light hardwood floors and beige floor.
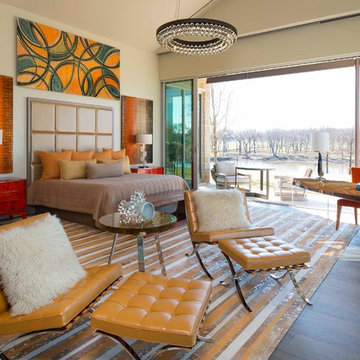
Danny Piassick
Photo of an expansive midcentury master bedroom in Dallas with beige walls, no fireplace, brown floor and porcelain floors.
Photo of an expansive midcentury master bedroom in Dallas with beige walls, no fireplace, brown floor and porcelain floors.
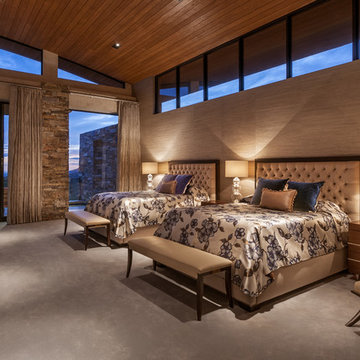
Softly elegant bedroom with natural fabrics and elements such as stone, wood, silk, and wool. Glamorous lighting and rich neutral color palette create and inviting retreat.
Project designed by Susie Hersker’s Scottsdale interior design firm Design Directives. Design Directives is active in Phoenix, Paradise Valley, Cave Creek, Carefree, Sedona, and beyond.
For more about Design Directives, click here: https://susanherskerasid.com/
To learn more about this project, click here: https://susanherskerasid.com/desert-contemporary/
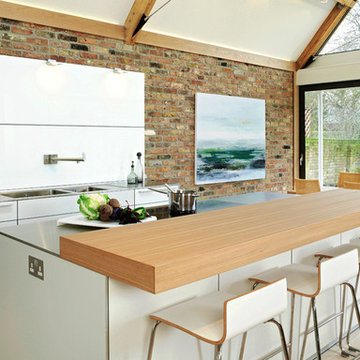
A 90mm thick Elm veneer bartop creates a casual seating arrangement, perfect for enjoying a coffee or sitting to talk with the cook whist they are hard at work.
The Kaolin laminate fronts are edged with aluminium, which high lights the geometric forms and precise lines of the cabinetry.
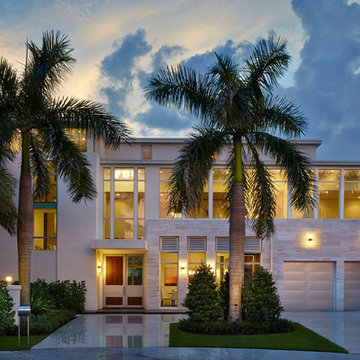
This is an example of an expansive contemporary split-level beige exterior in Miami with a flat roof and mixed siding.
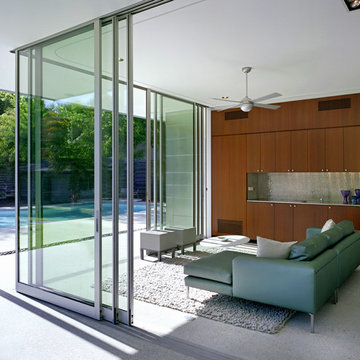
Photo Credit: Thomas McConnell
Mid-sized modern sunroom in Austin with concrete floors, no fireplace and a standard ceiling.
Mid-sized modern sunroom in Austin with concrete floors, no fireplace and a standard ceiling.
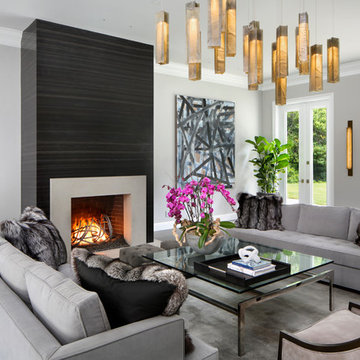
Designed & Made By Shakúff for TRG Architecture + Interior Design.
Photo credit: Bernard Andre
Mid-sized transitional formal living room in New York with grey walls, dark hardwood floors and a standard fireplace.
Mid-sized transitional formal living room in New York with grey walls, dark hardwood floors and a standard fireplace.
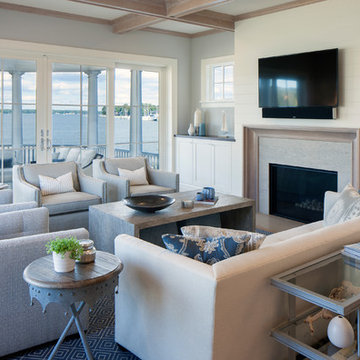
Design ideas for a beach style open concept family room in Grand Rapids with grey walls, light hardwood floors, a standard fireplace and a wall-mounted tv.
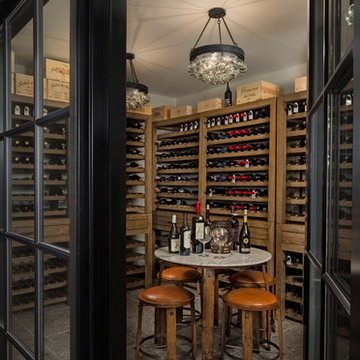
Climate-controlled wine room
This is an example of a large transitional wine cellar in Detroit with storage racks.
This is an example of a large transitional wine cellar in Detroit with storage racks.
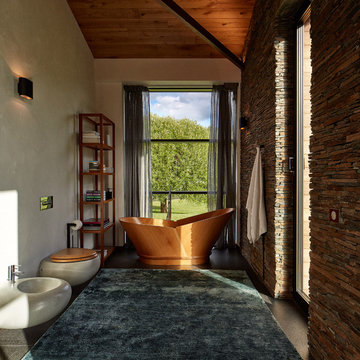
Архитектор, автор проекта – Дмитрий Позаренко
Проект и реализация ландшафта – Ирина Сергеева, Александр Сергеев | Ландшафтная мастерская Сергеевых
Фото – Михаил Поморцев | Pro.Foto
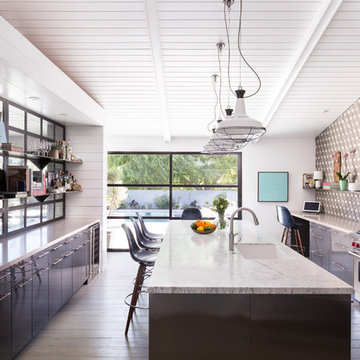
big and airy kitchen
Photo of a large midcentury galley kitchen in Los Angeles with an undermount sink, flat-panel cabinets, grey cabinets, multi-coloured splashback, stainless steel appliances and with island.
Photo of a large midcentury galley kitchen in Los Angeles with an undermount sink, flat-panel cabinets, grey cabinets, multi-coloured splashback, stainless steel appliances and with island.
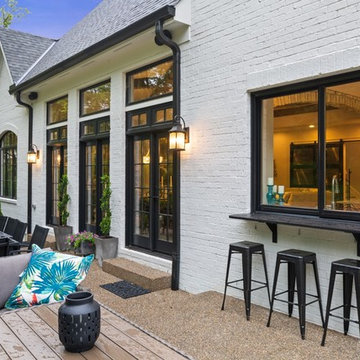
Greg Grupenhof
Design ideas for a transitional backyard patio in Cincinnati with concrete slab and no cover.
Design ideas for a transitional backyard patio in Cincinnati with concrete slab and no cover.
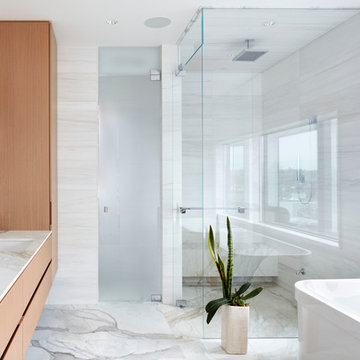
Martin Tessler Photographer
This is an example of a large contemporary master bathroom in Vancouver with flat-panel cabinets, light wood cabinets, a freestanding tub, a corner shower, white tile, stone tile, white walls, marble floors, an undermount sink, marble benchtops and a hinged shower door.
This is an example of a large contemporary master bathroom in Vancouver with flat-panel cabinets, light wood cabinets, a freestanding tub, a corner shower, white tile, stone tile, white walls, marble floors, an undermount sink, marble benchtops and a hinged shower door.
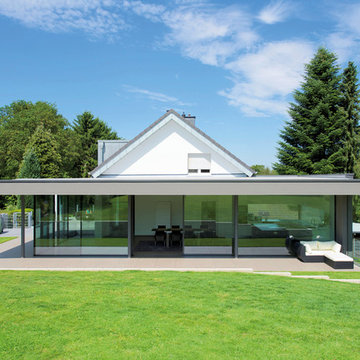
This is an example of a large modern one-storey glass white house exterior in Frankfurt with a gable roof and a tile roof.
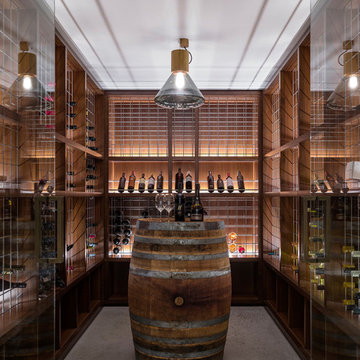
The barrel in the cellar is a classic and looks perfectly at ease in this calm space. The pendant light is by Brokis and is in a Cognac glass colour suitable for a wine cellar. www.brokis.cz
© Justin Alexander
Glass Doors 417 Home Design Photos
3



















