Glass Doors 417 Home Design Photos
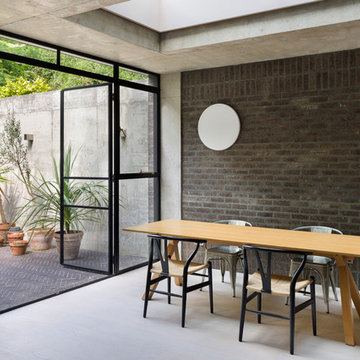
Andrew Meredith
This is an example of a mid-sized industrial kitchen/dining combo in London with grey walls, medium hardwood floors and white floor.
This is an example of a mid-sized industrial kitchen/dining combo in London with grey walls, medium hardwood floors and white floor.
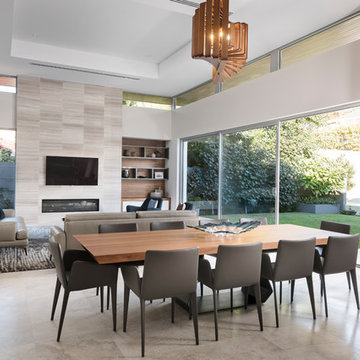
Light filled combined living and dining area, overlooking the garden. Walls: Dulux Grey Pebble 100%. Floor Tiles: Milano Stone Limestone Mistral. Tiled feature on pillars and fireplace - Silvabella by D'Amelio Stone. Fireplace: Horizon 1100 GasFire. All internal selections as well as furniture and accessories by Moda Interiors.
Photographed by DMax Photography
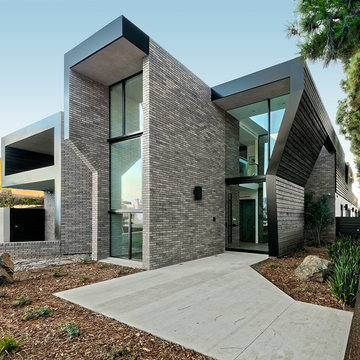
John Gaylord
Photo of a large contemporary two-storey brick grey house exterior in Los Angeles with a flat roof.
Photo of a large contemporary two-storey brick grey house exterior in Los Angeles with a flat roof.
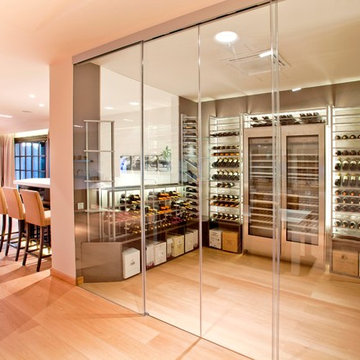
by DC
Inspiration for a mid-sized contemporary wine cellar in Miami with light hardwood floors, storage racks and yellow floor.
Inspiration for a mid-sized contemporary wine cellar in Miami with light hardwood floors, storage racks and yellow floor.
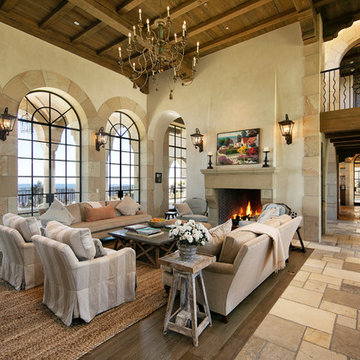
Elegant living room with both dark oak and French limestone floors, Venetian plaster walls, floor to ceiling French doors with spectacular ocean views.
Photographer: Jim Bartsch
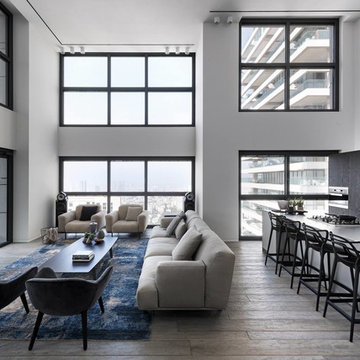
Photo of a large contemporary open concept living room in Florence with white walls and medium hardwood floors.
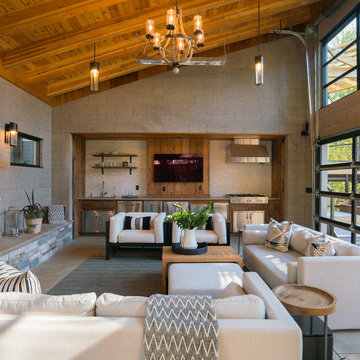
Mid-sized contemporary open concept family room in Portland with grey walls, concrete floors, a standard fireplace, a stone fireplace surround, a wall-mounted tv and grey floor.
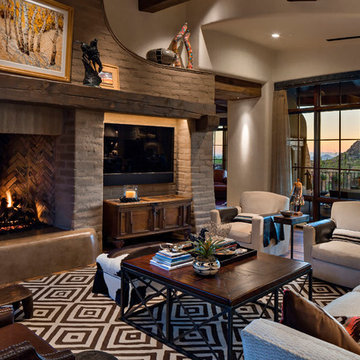
Southwestern living room made from adobe with natural stone fireplace.
Architect: Urban Design Associates
Builder: R-Net Custom Homes
Interiors: Billie Springer
Photography: Thompson Photographic
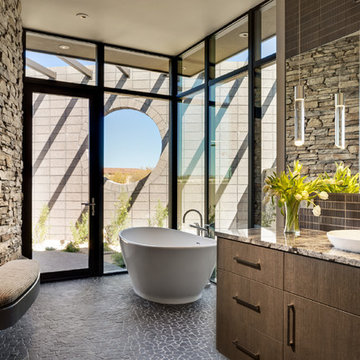
Round windows, in both the shower and on an outside wall of the master garden, create architectural interest in this very organic master bath. Ledge stone walls connect from inside to outside the space. A concrete bench floats above the pebble stone floor. The freestanding tub enjoys views of an intimate garden beyond.
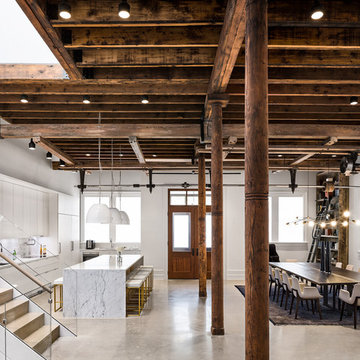
The owners of this home, purchased it from an architect, who converted an old factory, in downtown Jersey City, into a house. When the family grew, they needed to either move, or extend this house they love so much.
Being that this is a historical-preservation building, the front had to remain 'as is'.
Owners hired Fogarty Finger architects to redesign the home and Kuche+Cucina, for the kitchen, closets and the party kitchenette.
Pedini cabinets were chosen, for their sleek, minimal look, in both matte glass and matte lacquer, for different textures.
The work countertop, was done in durable quartz, while the island and the backsplash are real marble.
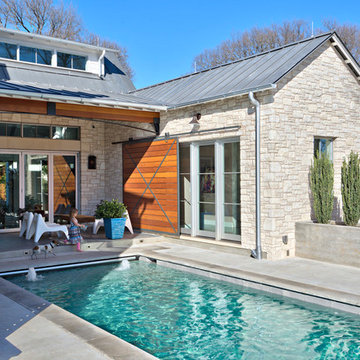
Architect: Tim Brown Architecture. Photographer: Casey Fry
Large country backyard rectangular lap pool in Austin with a water feature and stamped concrete.
Large country backyard rectangular lap pool in Austin with a water feature and stamped concrete.
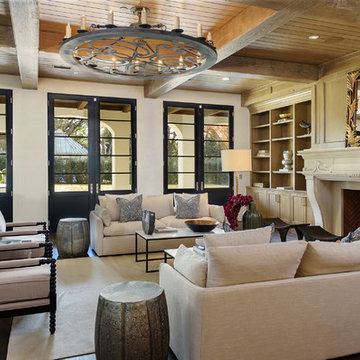
Stephen Reed Photography
Design ideas for a large mediterranean formal open concept living room in Dallas with a standard fireplace, a concrete fireplace surround, no tv, brown floor and dark hardwood floors.
Design ideas for a large mediterranean formal open concept living room in Dallas with a standard fireplace, a concrete fireplace surround, no tv, brown floor and dark hardwood floors.
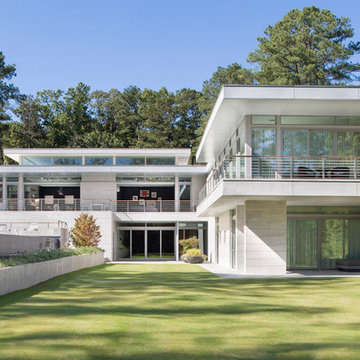
South view. John Clemmer Photography
Inspiration for a large modern two-storey house exterior in Atlanta with a flat roof.
Inspiration for a large modern two-storey house exterior in Atlanta with a flat roof.
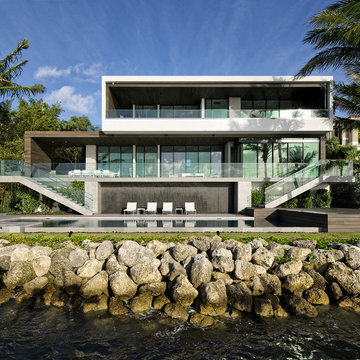
Photography © Claudio Manzoni
This is an example of a large modern three-storey multi-coloured house exterior in Miami with mixed siding and a flat roof.
This is an example of a large modern three-storey multi-coloured house exterior in Miami with mixed siding and a flat roof.
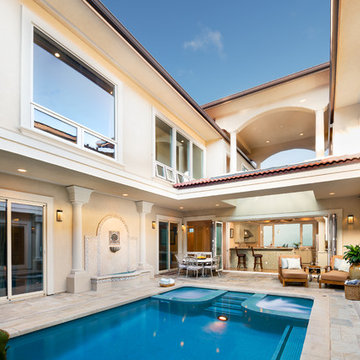
Island Luxury Photogaphy
Inspiration for a large beach style courtyard rectangular lap pool in Hawaii with a hot tub and natural stone pavers.
Inspiration for a large beach style courtyard rectangular lap pool in Hawaii with a hot tub and natural stone pavers.
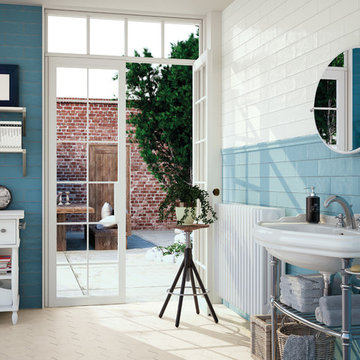
Village är serien som ger liv på väggen med en härlig blank och vågig yta.
Inspiration for a large beach style master bathroom in Gothenburg with a console sink, open cabinets, blue walls, white cabinets, blue tile and subway tile.
Inspiration for a large beach style master bathroom in Gothenburg with a console sink, open cabinets, blue walls, white cabinets, blue tile and subway tile.
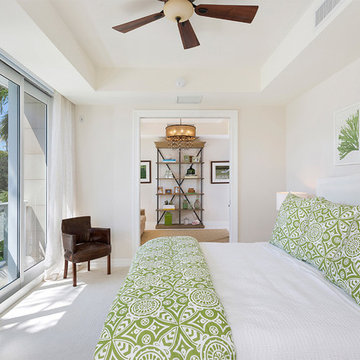
Guest Bedroom
This is an example of a mid-sized tropical guest bedroom in Other with white walls, carpet, white floor and no fireplace.
This is an example of a mid-sized tropical guest bedroom in Other with white walls, carpet, white floor and no fireplace.
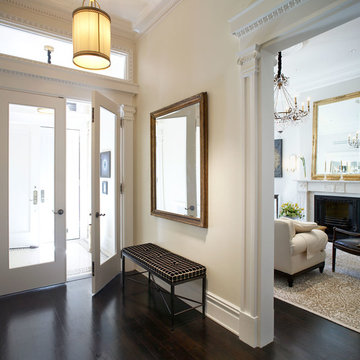
Ty Cole
Photo of a large traditional vestibule in New York with beige walls, a double front door and a glass front door.
Photo of a large traditional vestibule in New York with beige walls, a double front door and a glass front door.
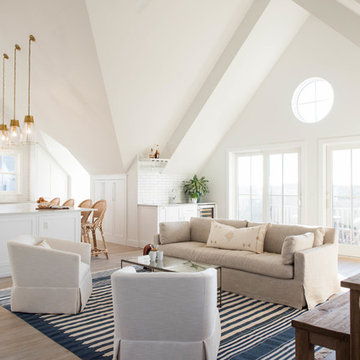
This is an example of a mid-sized beach style formal open concept living room in Boston with white walls, light hardwood floors, no fireplace, beige floor and a wall-mounted tv.
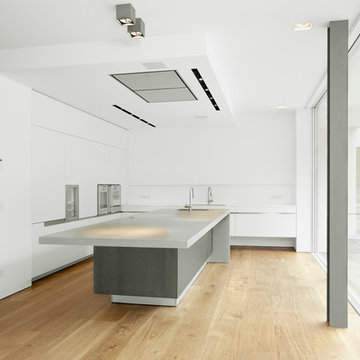
Design ideas for a large contemporary l-shaped kitchen in Hamburg with with island, flat-panel cabinets, white cabinets, white splashback, light hardwood floors and concrete benchtops.
Glass Doors 417 Home Design Photos
4


















