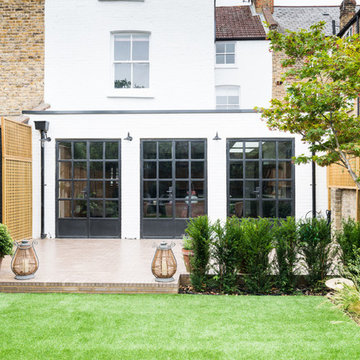Glass Doors 417 Home Design Photos
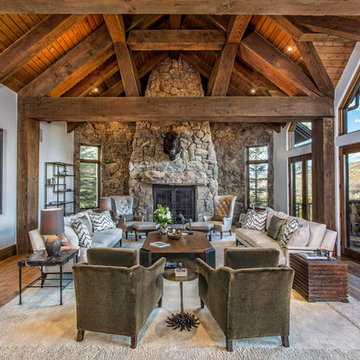
Design ideas for a large country open concept living room in Denver with grey walls, dark hardwood floors, a standard fireplace, a stone fireplace surround, no tv and brown floor.
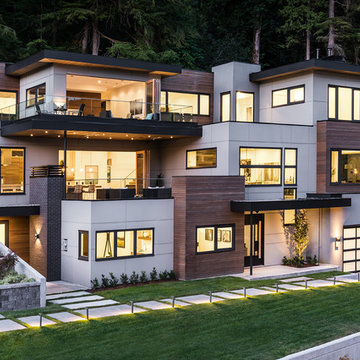
Photography by Luke Potter
This is an example of a large contemporary three-storey house exterior in Vancouver with mixed siding, a flat roof and a mixed roof.
This is an example of a large contemporary three-storey house exterior in Vancouver with mixed siding, a flat roof and a mixed roof.
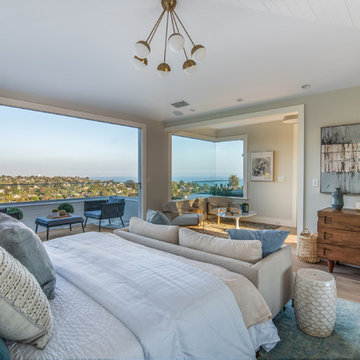
Beach chic farmhouse offers sensational ocean views spanning from the tree tops of the Pacific Palisades through Santa Monica.
This is an example of an expansive beach style master bedroom in Los Angeles with brown floor, beige walls and medium hardwood floors.
This is an example of an expansive beach style master bedroom in Los Angeles with brown floor, beige walls and medium hardwood floors.
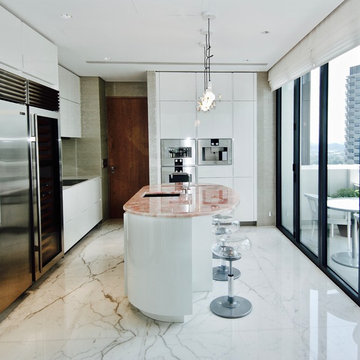
Mid-sized contemporary kitchen with an undermount sink, flat-panel cabinets, white cabinets, onyx benchtops, stainless steel appliances, marble floors, with island, white floor and pink benchtop.
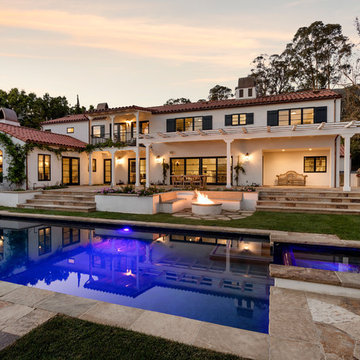
Design ideas for an expansive mediterranean two-storey stucco white house exterior in Santa Barbara with a gable roof and a tile roof.
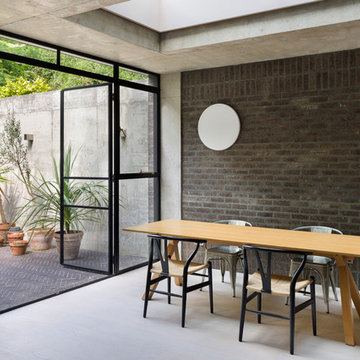
Andrew Meredith
This is an example of a mid-sized industrial kitchen/dining combo in London with grey walls, medium hardwood floors and white floor.
This is an example of a mid-sized industrial kitchen/dining combo in London with grey walls, medium hardwood floors and white floor.
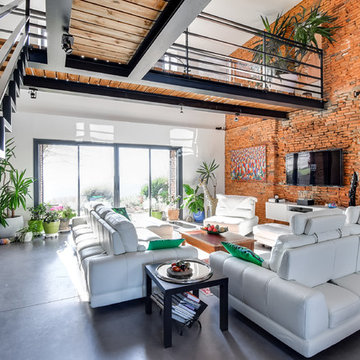
Photo of an expansive eclectic formal open concept living room in Toulouse with red walls, concrete floors, a wall-mounted tv, grey floor and no fireplace.
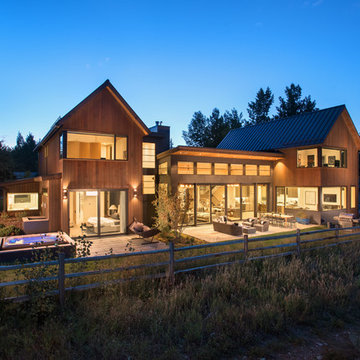
Photo Credit: Mountain Home Photo
The east side of the residence faces a protected open space, and provides the residents of the home with a large outdoor living area. Large lift and slide doors allow the main living room to act as an inside/outside living area.
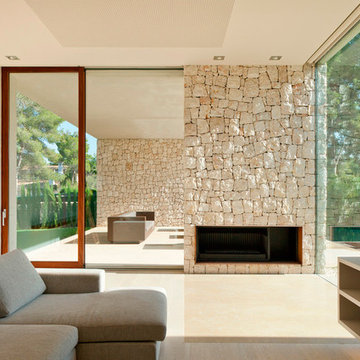
Mariela Apollonio
Inspiration for an expansive modern formal open concept living room in Valencia with beige walls, travertine floors, a standard fireplace, a stone fireplace surround and no tv.
Inspiration for an expansive modern formal open concept living room in Valencia with beige walls, travertine floors, a standard fireplace, a stone fireplace surround and no tv.
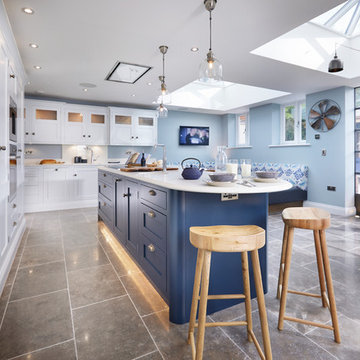
A bespoke, handmade Shaker style kitchen with ‘in-frame’ mortice and tennon doors fitted on traditional butt hinges. This luxurious kitchen features Oak dovetailed and polished drawer boxes on soft-close concealed runners and a solid rigid carcass in polished Oak, except for the pantry unit that is in rich Walnut.
The island units and Utility room have been factory painted in Library by Plimsoll and all other units are factory painted in Bone China Blue (Pale) from Little Greene Paint & Paper.
All pull handles and knobs are in an Old Pewter finish, to co-ordinate with the Bosch appliances, whilst the brassware is by Quooker and Hans Grohe.
The overall scheme is complemented by the Carrara Quartz worktops, which feature an Ogee profile.
Harvey Ball Photography Ltd.
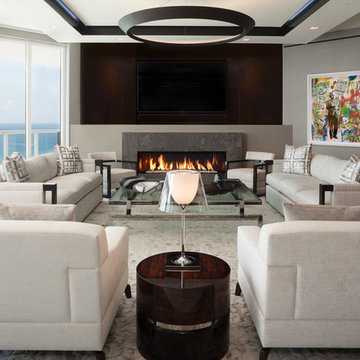
•Photo by Argonaut Architectural•
Photo of a large contemporary family room in Miami with grey walls, marble floors, a stone fireplace surround, a ribbon fireplace and a wall-mounted tv.
Photo of a large contemporary family room in Miami with grey walls, marble floors, a stone fireplace surround, a ribbon fireplace and a wall-mounted tv.
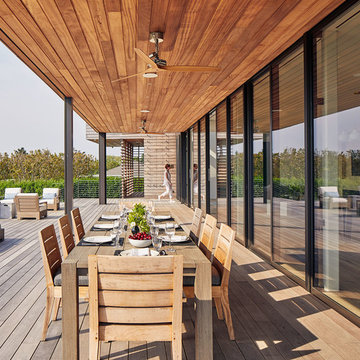
Photographer: Ty Cole
This is an example of an expansive beach style deck in New York with a roof extension.
This is an example of an expansive beach style deck in New York with a roof extension.
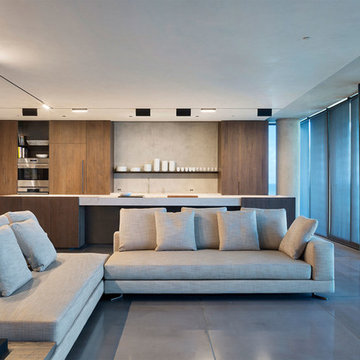
Living Rooms
This is an example of a mid-sized contemporary formal open concept living room in Miami with no fireplace, no tv, porcelain floors, white walls and grey floor.
This is an example of a mid-sized contemporary formal open concept living room in Miami with no fireplace, no tv, porcelain floors, white walls and grey floor.
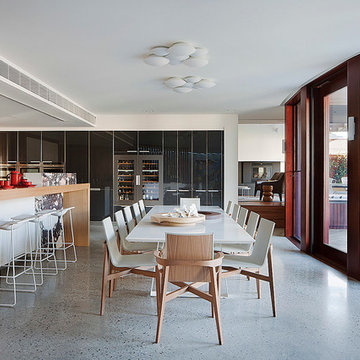
Shannon McGrath
Inspiration for a large contemporary kitchen/dining combo in Melbourne with concrete floors and white walls.
Inspiration for a large contemporary kitchen/dining combo in Melbourne with concrete floors and white walls.
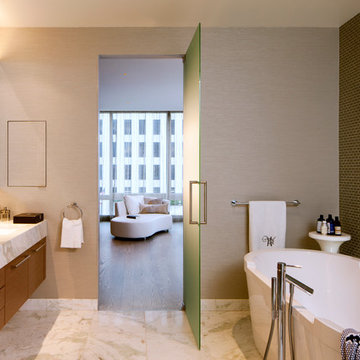
Scott Hargis
Inspiration for a large contemporary master bathroom in San Francisco with flat-panel cabinets, a freestanding tub, a corner shower, a one-piece toilet, green tile, glass tile, marble floors, an undermount sink, marble benchtops, beige walls and medium wood cabinets.
Inspiration for a large contemporary master bathroom in San Francisco with flat-panel cabinets, a freestanding tub, a corner shower, a one-piece toilet, green tile, glass tile, marble floors, an undermount sink, marble benchtops, beige walls and medium wood cabinets.
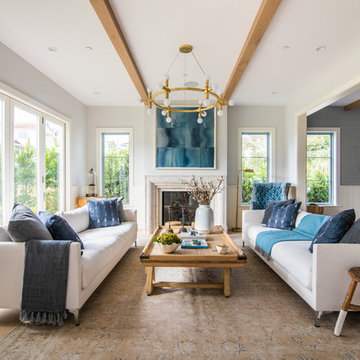
Beach chic farmhouse offers sensational ocean views spanning from the tree tops of the Pacific Palisades through Santa Monica
Design ideas for a large beach style formal open concept living room in Los Angeles with a standard fireplace, a stone fireplace surround, brown floor, white walls and medium hardwood floors.
Design ideas for a large beach style formal open concept living room in Los Angeles with a standard fireplace, a stone fireplace surround, brown floor, white walls and medium hardwood floors.
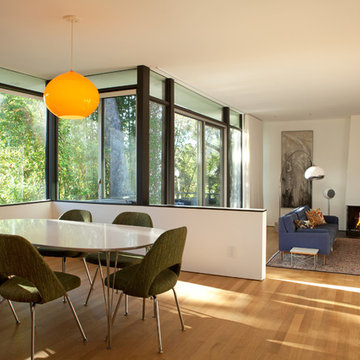
A modern mid-century house in the Los Feliz neighborhood of the Hollywood Hills, this was an extensive renovation. The house was brought down to its studs, new foundations poured, and many walls and rooms relocated and resized. The aim was to improve the flow through the house, to make if feel more open and light, and connected to the outside, both literally through a new stair leading to exterior sliding doors, and through new windows along the back that open up to canyon views. photos by Undine Prohl
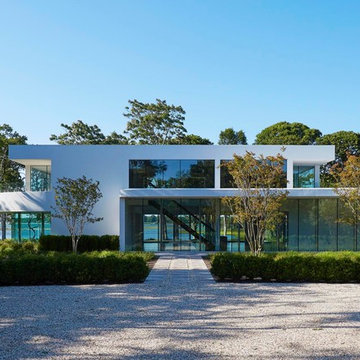
Design ideas for a modern two-storey white house exterior in New York with a flat roof.
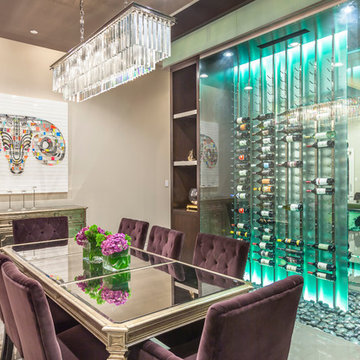
David Marquardt
Mid-sized contemporary wine cellar in Las Vegas with storage racks, porcelain floors and grey floor.
Mid-sized contemporary wine cellar in Las Vegas with storage racks, porcelain floors and grey floor.
Glass Doors 417 Home Design Photos
5



















