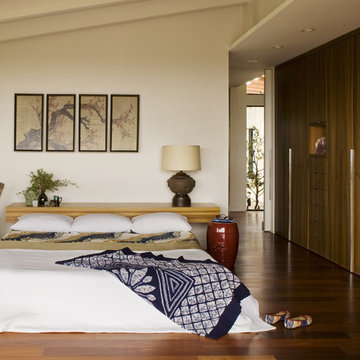473 Home Design Photos
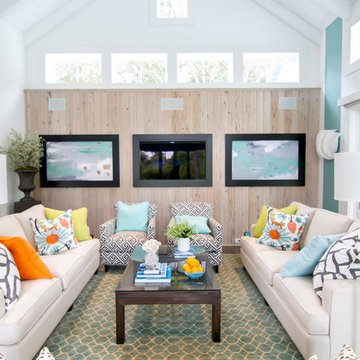
HGTV Smart Home 2013 by Glenn Layton Homes, Jacksonville Beach, Florida.
Photo of a large tropical open concept living room in Jacksonville with a wall-mounted tv, multi-coloured walls, medium hardwood floors, no fireplace and brown floor.
Photo of a large tropical open concept living room in Jacksonville with a wall-mounted tv, multi-coloured walls, medium hardwood floors, no fireplace and brown floor.
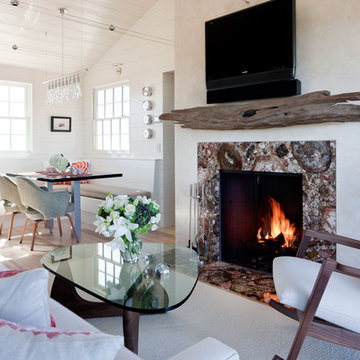
The living room features petrified wood fireplace surround with a salvaged driftwood mantle. Nearby, the dining room table retracts and converts into a guest bed.
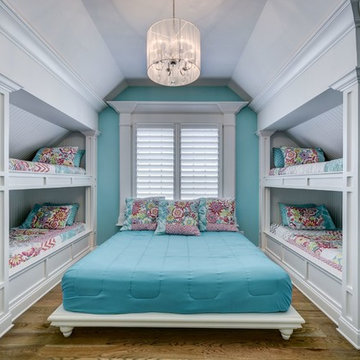
Built-in bunk beds provide the perfect space for slumber parties with friends! The aqua blue paint is a fun way to introduce a pop of color while the bright white custom trim gives balance.
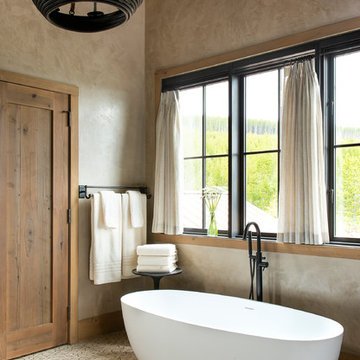
Photography - LongViews Studios
Mid-sized country master bathroom in Other with a freestanding tub, beige walls, mosaic tile floors and beige floor.
Mid-sized country master bathroom in Other with a freestanding tub, beige walls, mosaic tile floors and beige floor.
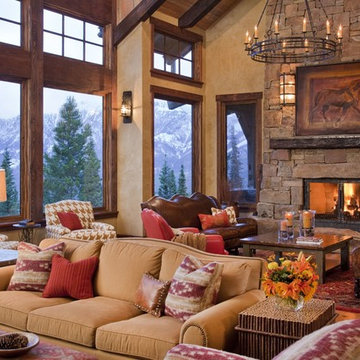
Breathtaking great room! I'll gladly have a glass of wine in front of that stone fireplace and those mountain views!
Design ideas for a large country formal living room in Other with beige walls, light hardwood floors, a standard fireplace, a stone fireplace surround, no tv and brown floor.
Design ideas for a large country formal living room in Other with beige walls, light hardwood floors, a standard fireplace, a stone fireplace surround, no tv and brown floor.
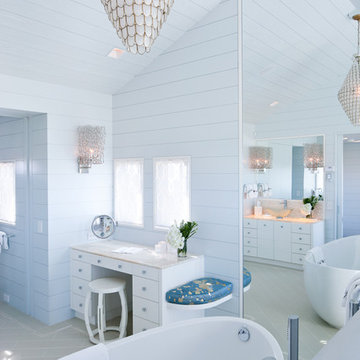
The compact master suite with a ladies make-up vanity.
This is an example of a small beach style master bathroom in Boston with a freestanding tub, flat-panel cabinets, white cabinets, onyx benchtops, blue walls and travertine floors.
This is an example of a small beach style master bathroom in Boston with a freestanding tub, flat-panel cabinets, white cabinets, onyx benchtops, blue walls and travertine floors.
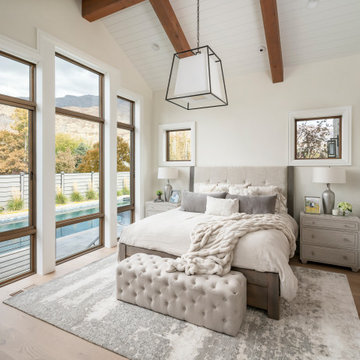
Photo of a large country master bedroom in Salt Lake City with white walls, medium hardwood floors and brown floor.
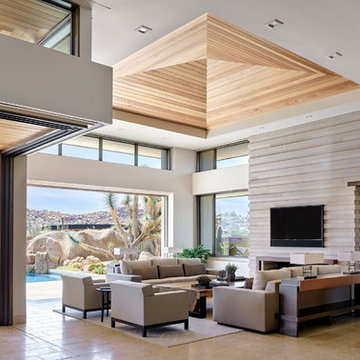
Located near the base of Scottsdale landmark Pinnacle Peak, the Desert Prairie is surrounded by distant peaks as well as boulder conservation easements. This 30,710 square foot site was unique in terrain and shape and was in close proximity to adjacent properties. These unique challenges initiated a truly unique piece of architecture.
Planning of this residence was very complex as it weaved among the boulders. The owners were agnostic regarding style, yet wanted a warm palate with clean lines. The arrival point of the design journey was a desert interpretation of a prairie-styled home. The materials meet the surrounding desert with great harmony. Copper, undulating limestone, and Madre Perla quartzite all blend into a low-slung and highly protected home.
Located in Estancia Golf Club, the 5,325 square foot (conditioned) residence has been featured in Luxe Interiors + Design’s September/October 2018 issue. Additionally, the home has received numerous design awards.
Desert Prairie // Project Details
Architecture: Drewett Works
Builder: Argue Custom Homes
Interior Design: Lindsey Schultz Design
Interior Furnishings: Ownby Design
Landscape Architect: Greey|Pickett
Photography: Werner Segarra
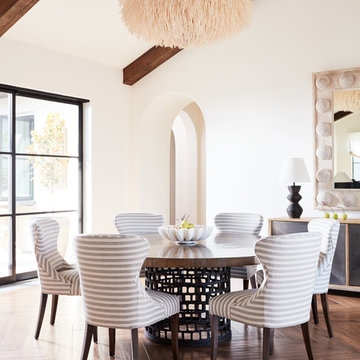
Photo by John Merkl
Photo of a mid-sized mediterranean dining room in San Francisco with white walls, medium hardwood floors and brown floor.
Photo of a mid-sized mediterranean dining room in San Francisco with white walls, medium hardwood floors and brown floor.
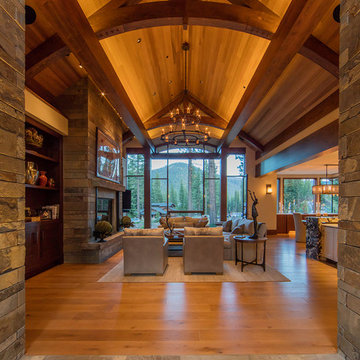
Tim Stone
This is an example of an expansive country living room in Denver with beige walls and medium hardwood floors.
This is an example of an expansive country living room in Denver with beige walls and medium hardwood floors.
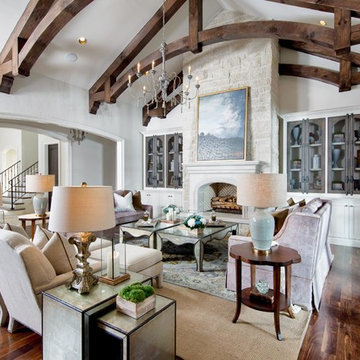
Photographer - Marty Paoletta
Inspiration for a large mediterranean formal open concept living room in Nashville with beige walls, dark hardwood floors, a standard fireplace, a plaster fireplace surround, a concealed tv and brown floor.
Inspiration for a large mediterranean formal open concept living room in Nashville with beige walls, dark hardwood floors, a standard fireplace, a plaster fireplace surround, a concealed tv and brown floor.
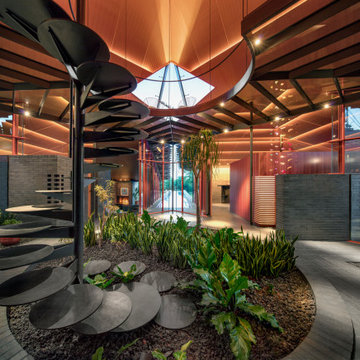
This house was not designed merely for humans. If anything, they are subordinate to the carnivorous felines that roam inside. Simba, Nala and Samson, three African Serval cats, perch atop the transparent loft--an ideal elevated, defensible position to observe entering guests as potential “fresh meat.”
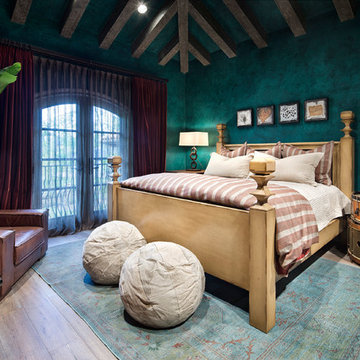
Inspiration for an expansive mediterranean gender-neutral kids' bedroom in Houston with green walls, beige floor and medium hardwood floors.
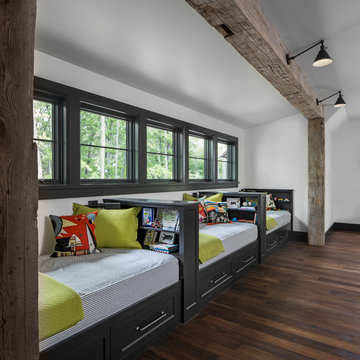
Tucked away in the backwoods of Torch Lake, this home marries “rustic” with the sleek elegance of modern. The combination of wood, stone and metal textures embrace the charm of a classic farmhouse. Although this is not your average farmhouse. The home is outfitted with a high performing system that seamlessly works with the design and architecture.
The tall ceilings and windows allow ample natural light into the main room. Spire Integrated Systems installed Lutron QS Wireless motorized shades paired with Hartmann & Forbes windowcovers to offer privacy and block harsh light. The custom 18′ windowcover’s woven natural fabric complements the organic esthetics of the room. The shades are artfully concealed in the millwork when not in use.
Spire installed B&W in-ceiling speakers and Sonance invisible in-wall speakers to deliver ambient music that emanates throughout the space with no visual footprint. Spire also installed a Sonance Landscape Audio System so the homeowner can enjoy music outside.
Each system is easily controlled using Savant. Spire personalized the settings to the homeowner’s preference making controlling the home efficient and convenient.
Builder: Widing Custom Homes
Architect: Shoreline Architecture & Design
Designer: Jones-Keena & Co.
Photos by Beth Singer Photographer Inc.
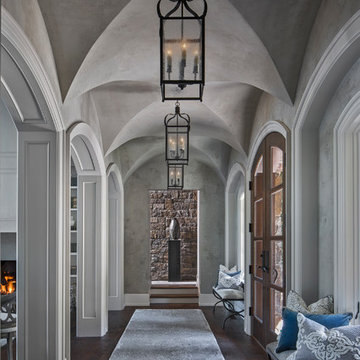
Beth Singer Photography.
Ellwood Interiors.
Entryway in Detroit with grey walls, dark hardwood floors, a double front door and a glass front door.
Entryway in Detroit with grey walls, dark hardwood floors, a double front door and a glass front door.
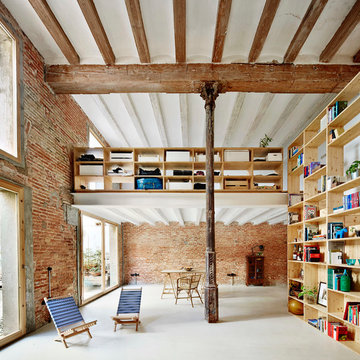
Jose Hevia
Inspiration for a large industrial family room in Barcelona with a library, orange walls, concrete floors, no fireplace and no tv.
Inspiration for a large industrial family room in Barcelona with a library, orange walls, concrete floors, no fireplace and no tv.
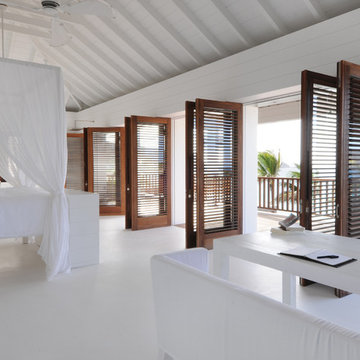
Design ideas for an expansive tropical master bedroom in Other with white walls, concrete floors, no fireplace and white floor.
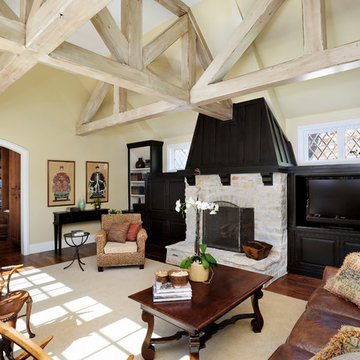
Builder: Markay Johnson Construction
visit: www.mjconstruction.com
Project Details:
Located on a beautiful corner lot of just over one acre, this sumptuous home presents Country French styling – with leaded glass windows, half-timber accents, and a steeply pitched roof finished in varying shades of slate. Completed in 2006, the home is magnificently appointed with traditional appeal and classic elegance surrounding a vast center terrace that accommodates indoor/outdoor living so easily. Distressed walnut floors span the main living areas, numerous rooms are accented with a bowed wall of windows, and ceilings are architecturally interesting and unique. There are 4 additional upstairs bedroom suites with the convenience of a second family room, plus a fully equipped guest house with two bedrooms and two bathrooms. Equally impressive are the resort-inspired grounds, which include a beautiful pool and spa just beyond the center terrace and all finished in Connecticut bluestone. A sport court, vast stretches of level lawn, and English gardens manicured to perfection complete the setting.
Photographer: Bernard Andre Photography
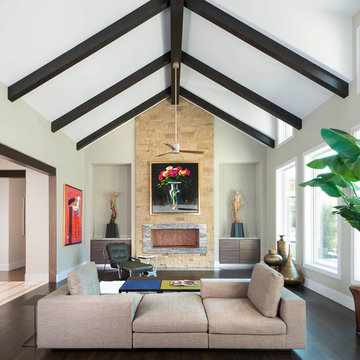
Dan Piassick
Expansive contemporary open concept living room in Dallas with beige walls, dark hardwood floors, a ribbon fireplace and a stone fireplace surround.
Expansive contemporary open concept living room in Dallas with beige walls, dark hardwood floors, a ribbon fireplace and a stone fireplace surround.
473 Home Design Photos
10



















