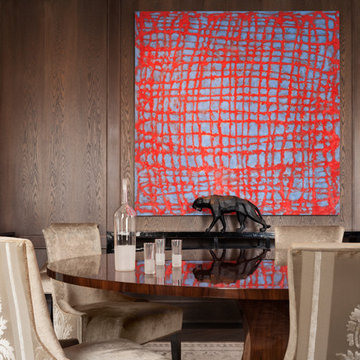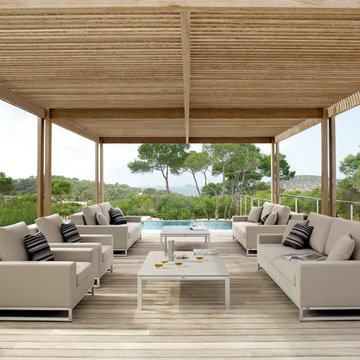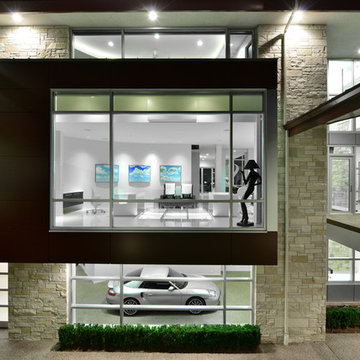173 Home Design Photos
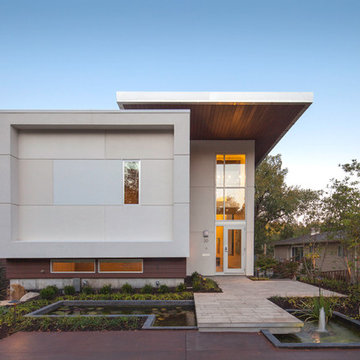
photography by Travis Bechtel
Modern spacious design and elegant use of material.
Photo of a large contemporary three-storey brown exterior in Kansas City with mixed siding and a flat roof.
Photo of a large contemporary three-storey brown exterior in Kansas City with mixed siding and a flat roof.
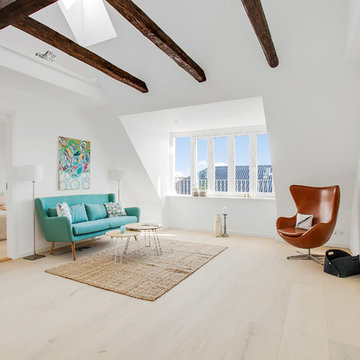
Photo of a mid-sized scandinavian formal enclosed living room in Miami with white walls, light hardwood floors and no tv.
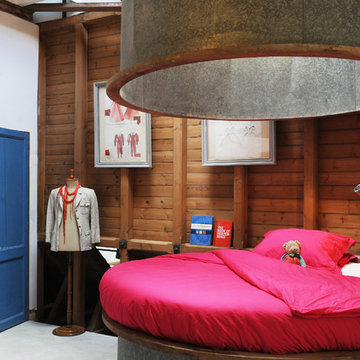
RODOLPHE ROBIN - IMAGES DU JOUR
Design ideas for a large eclectic kids' room for girls in Other.
Design ideas for a large eclectic kids' room for girls in Other.
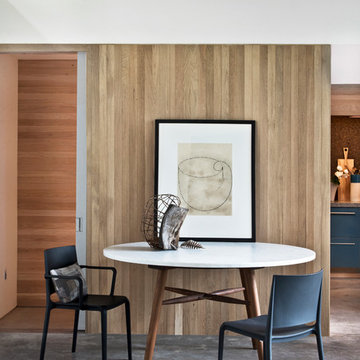
Design ideas for a mid-sized contemporary open plan dining in New York with concrete floors, white walls and grey floor.
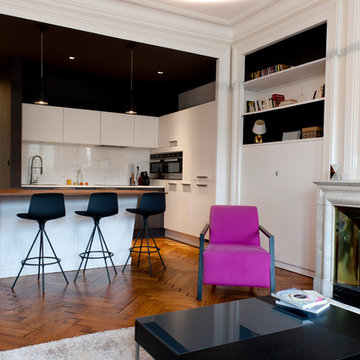
Laurence Papoutchian, photographe
Photo of a mid-sized contemporary open concept living room in Lyon with a library, white walls, medium hardwood floors, a standard fireplace, a stone fireplace surround and no tv.
Photo of a mid-sized contemporary open concept living room in Lyon with a library, white walls, medium hardwood floors, a standard fireplace, a stone fireplace surround and no tv.
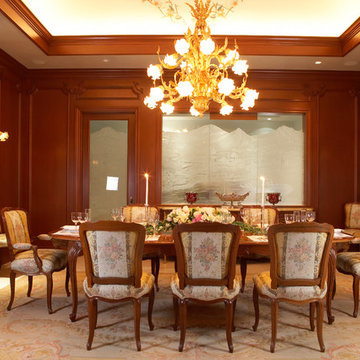
This is an example of a large traditional separate dining room in Los Angeles with brown walls.
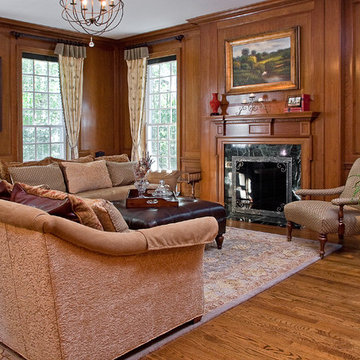
Triad Real estate Photography
Large traditional living room in Other with medium hardwood floors, a standard fireplace and a stone fireplace surround.
Large traditional living room in Other with medium hardwood floors, a standard fireplace and a stone fireplace surround.
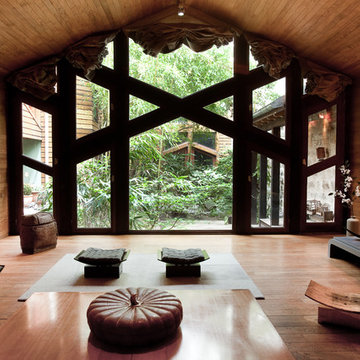
Dominique Palatchi, ©Alexis Toureau
Expansive asian formal enclosed living room in Paris with medium hardwood floors, brown walls, no fireplace and no tv.
Expansive asian formal enclosed living room in Paris with medium hardwood floors, brown walls, no fireplace and no tv.
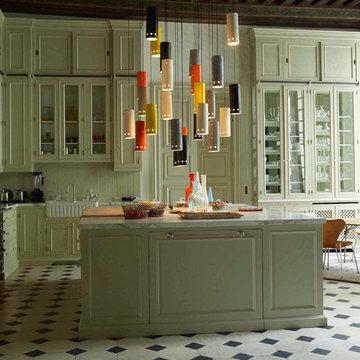
Baden Baden SPRL
Large transitional l-shaped open plan kitchen in Brussels with marble benchtops, white splashback, with island and a farmhouse sink.
Large transitional l-shaped open plan kitchen in Brussels with marble benchtops, white splashback, with island and a farmhouse sink.
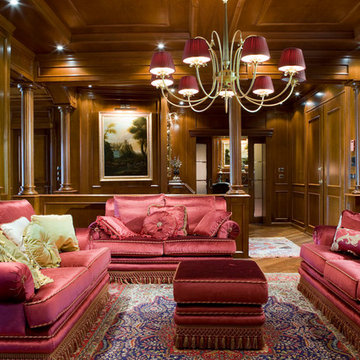
The living room was built using natural walnut wood without special carvings or decorations.
Design ideas for an expansive traditional formal open concept living room in Other with brown walls and medium hardwood floors.
Design ideas for an expansive traditional formal open concept living room in Other with brown walls and medium hardwood floors.
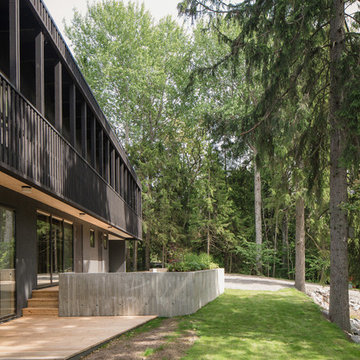
Inspiration for an expansive scandinavian two-storey black exterior in Stockholm with wood siding and a flat roof.
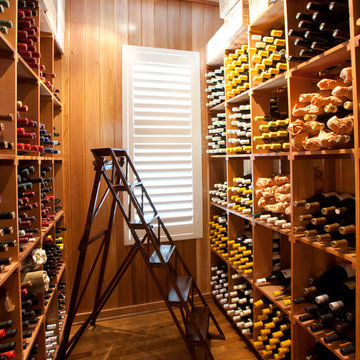
Julie Soefer
Mid-sized traditional wine cellar in Houston with medium hardwood floors and storage racks.
Mid-sized traditional wine cellar in Houston with medium hardwood floors and storage racks.
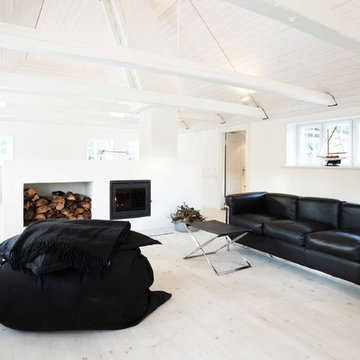
Photo of a large scandinavian formal open concept living room in Odense with white walls, light hardwood floors, a standard fireplace, a tile fireplace surround and no tv.
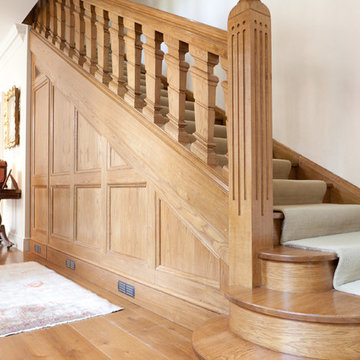
Full and detailed picture of the main staircase
Photo of a large modern straight staircase in London with wood risers.
Photo of a large modern straight staircase in London with wood risers.
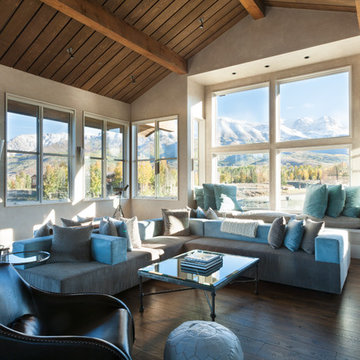
Design ideas for a country formal enclosed living room in Denver with beige walls and dark hardwood floors.
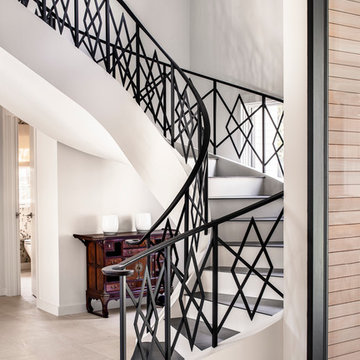
Casey Dunn Photography
Large contemporary tile curved staircase in Austin with painted wood risers.
Large contemporary tile curved staircase in Austin with painted wood risers.
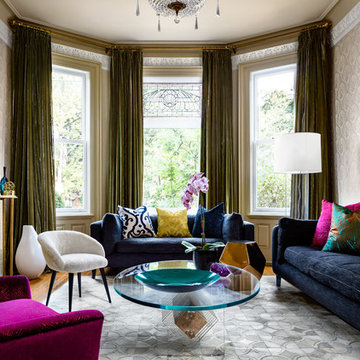
Brandon Barre & Gillian Jackson
Photo of a mid-sized transitional formal enclosed living room in Toronto with light hardwood floors, a standard fireplace, a tile fireplace surround and no tv.
Photo of a mid-sized transitional formal enclosed living room in Toronto with light hardwood floors, a standard fireplace, a tile fireplace surround and no tv.
173 Home Design Photos
8



















