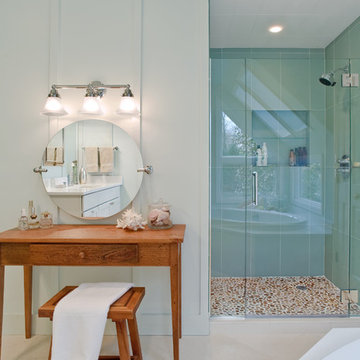173 Home Design Photos
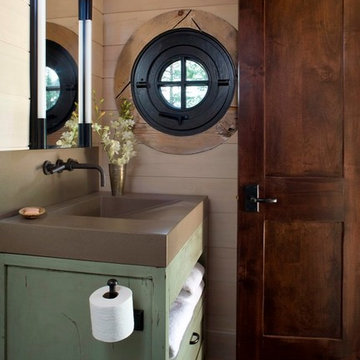
This award-winning and intimate cottage was rebuilt on the site of a deteriorating outbuilding. Doubling as a custom jewelry studio and guest retreat, the cottage’s timeless design was inspired by old National Parks rough-stone shelters that the owners had fallen in love with. A single living space boasts custom built-ins for jewelry work, a Murphy bed for overnight guests, and a stone fireplace for warmth and relaxation. A cozy loft nestles behind rustic timber trusses above. Expansive sliding glass doors open to an outdoor living terrace overlooking a serene wooded meadow.
Photos by: Emily Minton Redfield
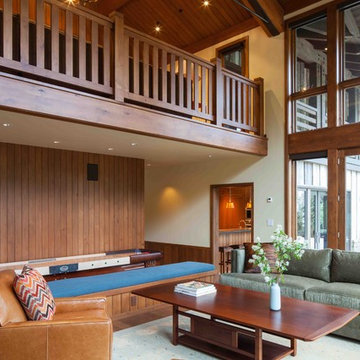
This 7-bed 5-bath Wyoming ski home follows strict subdivision-mandated style, but distinguishes itself through a refined approach to detailing. The result is a clean-lined version of the archetypal rustic mountain home, with a connection to the European ski chalet as well as to traditional American lodge and mountain architecture. Architecture & interior design by Michael Howells.
Photos by David Agnello, copyright 2012. www.davidagnello.com
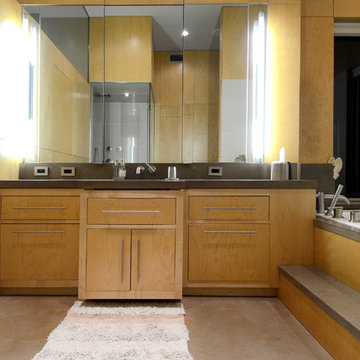
Large contemporary master bathroom in Baltimore with flat-panel cabinets, a drop-in tub, a corner shower, concrete floors, an integrated sink, a hinged shower door, light wood cabinets, a one-piece toilet, concrete benchtops, beige floor, grey benchtops, an enclosed toilet, a single vanity and a built-in vanity.
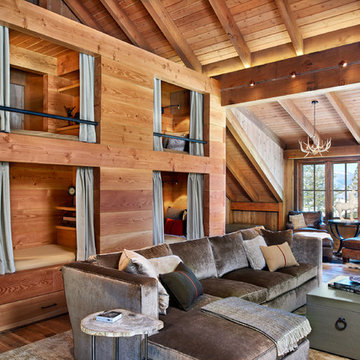
Photo of a mid-sized country family room in Denver with medium hardwood floors, brown walls, a standard fireplace, a stone fireplace surround and a built-in media wall.
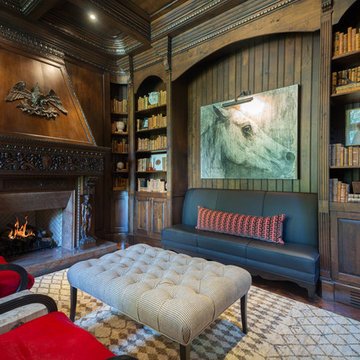
The dark paneled study is layered in warm woods and highlighted by detailed carvings. A banquette between the bookshelves expands the seating options.
A Bonisolli Photography
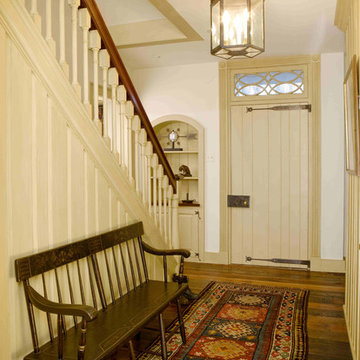
Foyer of new construction farmhouse in Chester County, PA features custom lighting design and fixtures from Winterhur Museum's Archives Collection. The chandelier was a custom designed and fabricated piece, one of a kind. The bench and rug are antiques.
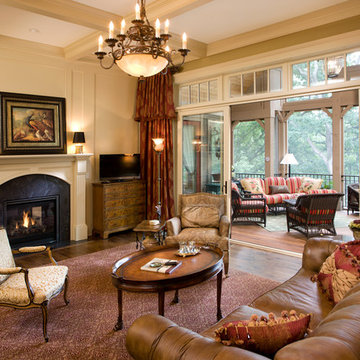
Photography: Landmark Photography
Inspiration for a large traditional open concept living room in Minneapolis with beige walls, medium hardwood floors, a freestanding tv and a two-sided fireplace.
Inspiration for a large traditional open concept living room in Minneapolis with beige walls, medium hardwood floors, a freestanding tv and a two-sided fireplace.
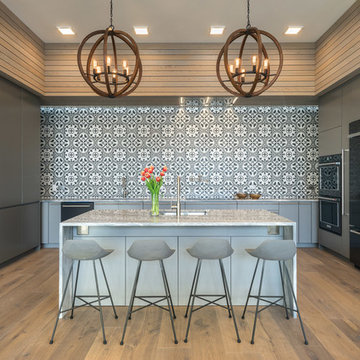
Penthouse PH500. The Barwil Builidng at 307 Tchoupitoulas Street, New Orleans, LA.
Photography: Justin Cordova. Custom kitchen with solid wood cabinets, ten foot tall extra deep pantry wall, island with waterfall Brazilian marble counters, built in black stainless steel appliances, porcelain tiled backsplash wall, induction cooktop, pot filler hidden remote controlled ceiling exhaust system, and two deep stainless steel sinks.
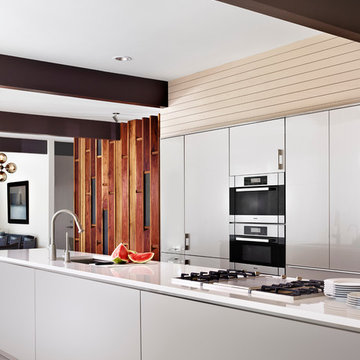
Casey Dunn Photography
Inspiration for a large contemporary galley open plan kitchen in Austin with an undermount sink, flat-panel cabinets, solid surface benchtops, with island, white cabinets, white splashback, stainless steel appliances and ceramic floors.
Inspiration for a large contemporary galley open plan kitchen in Austin with an undermount sink, flat-panel cabinets, solid surface benchtops, with island, white cabinets, white splashback, stainless steel appliances and ceramic floors.
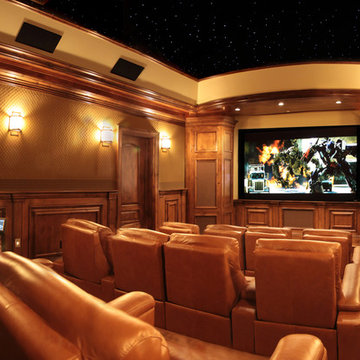
Inspiration for a large traditional enclosed home theatre in Phoenix with brown walls, carpet, a projector screen and multi-coloured floor.
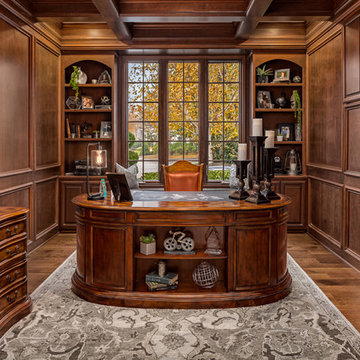
Clarity NW
Mid-sized traditional study room in Seattle with brown walls, medium hardwood floors, no fireplace, a freestanding desk and brown floor.
Mid-sized traditional study room in Seattle with brown walls, medium hardwood floors, no fireplace, a freestanding desk and brown floor.
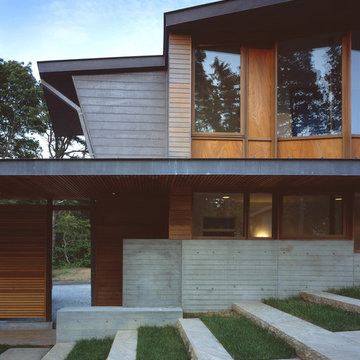
Entry; Photo Credit: John Linden
Design ideas for an expansive contemporary two-storey exterior in Boston with wood siding.
Design ideas for an expansive contemporary two-storey exterior in Boston with wood siding.
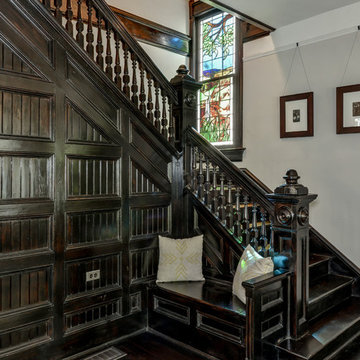
the staircase after stripping of the old varnish and application of dark, vintage style stain.
Inspiration for a large traditional wood l-shaped staircase in Atlanta with wood risers.
Inspiration for a large traditional wood l-shaped staircase in Atlanta with wood risers.
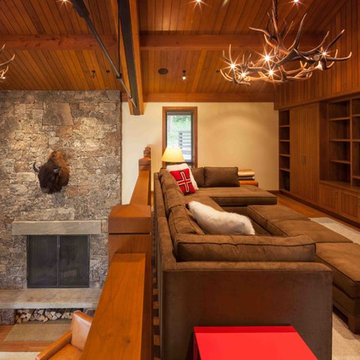
A few select "kitsch" rustic flourishes--antler chandeliers, bison taxidermy--look beautiful and sculptural in an otherwise refined context. Architecture & interior design by Michael Howells.
Photos by David Agnello, copyright 2012. www.davidagnello.com
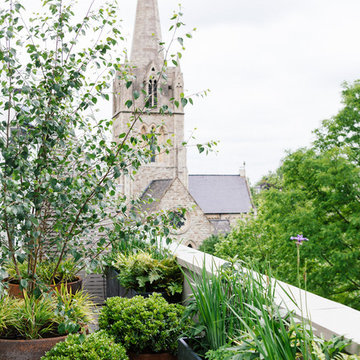
Domus Nova, De Rosee Sa Architects
Photo of a mid-sized contemporary deck in London.
Photo of a mid-sized contemporary deck in London.
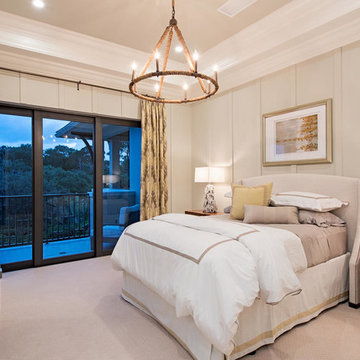
Expansive transitional guest bedroom in Miami with beige walls and carpet.
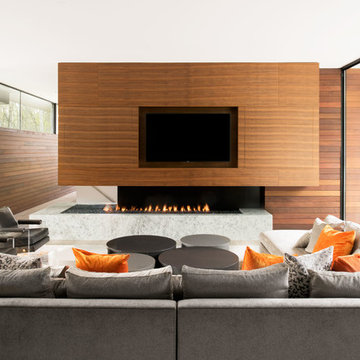
Large contemporary open concept family room in Atlanta with a two-sided fireplace, brown walls and a built-in media wall.
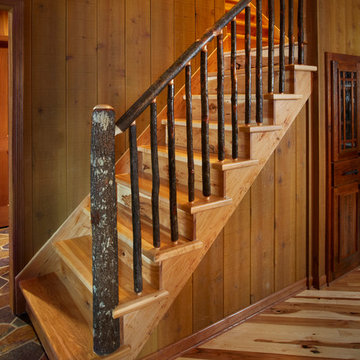
This is an example of a mid-sized country wood l-shaped staircase in Other with wood risers.
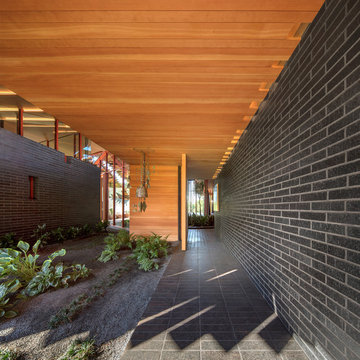
Long totally lighted walkway to an 8' Pivot Entry door system. One of a kind home
Design ideas for a midcentury front door in Oklahoma City with a pivot front door and a medium wood front door.
Design ideas for a midcentury front door in Oklahoma City with a pivot front door and a medium wood front door.
173 Home Design Photos
6



















