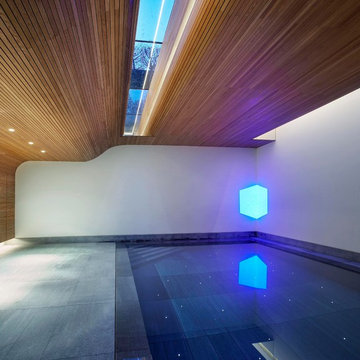173 Home Design Photos
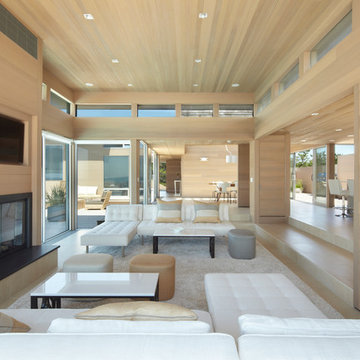
photo credit: www.mikikokikuyama.com
Photo of a large beach style open concept living room in New York with beige walls, a standard fireplace, a built-in media wall, porcelain floors, a wood fireplace surround and beige floor.
Photo of a large beach style open concept living room in New York with beige walls, a standard fireplace, a built-in media wall, porcelain floors, a wood fireplace surround and beige floor.
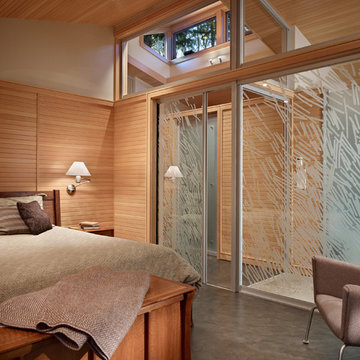
The Lake Forest Park Renovation is a top-to-bottom renovation of a 50's Northwest Contemporary house located 25 miles north of Seattle.
Photo: Benjamin Benschneider
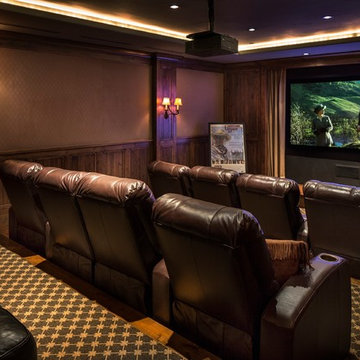
Peter Malinowski / InSite Architectural Photography
This is an example of a large country enclosed home theatre in Santa Barbara with brown walls, carpet and a projector screen.
This is an example of a large country enclosed home theatre in Santa Barbara with brown walls, carpet and a projector screen.
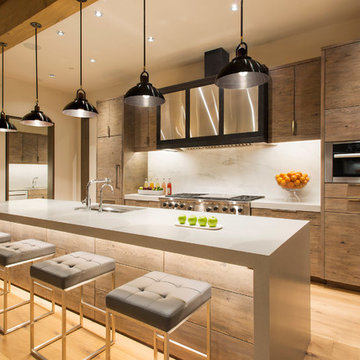
Custom cabinets and timeless furnishings create this striking mountain modern kitchen. Stainless appliances with black accent details and modern lighting fixtures contrast with the distressed cabinet finish and wood flooring. Creating a space that is at once comfortable and modern.
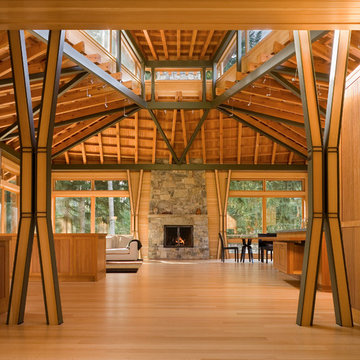
The Redmond Residence is located on a wooded hillside property about 20 miles east of Seattle. The 3.5-acre site has a quiet beauty, with large stands of fir and cedar. The house is a delicate structure of wood, steel, and glass perched on a stone plinth of Montana ledgestone. The stone plinth varies in height from 2-ft. on the uphill side to 15-ft. on the downhill side. The major elements of the house are a living pavilion and a long bedroom wing, separated by a glass entry space. The living pavilion is a dramatic space framed in steel with a “wood quilt” roof structure. A series of large north-facing clerestory windows create a soaring, 20-ft. high space, filled with natural light.
The interior of the house is highly crafted with many custom-designed fabrications, including complex, laser-cut steel railings, hand-blown glass lighting, bronze sink stand, miniature cherry shingle walls, textured mahogany/glass front door, and a number of custom-designed furniture pieces such as the cherry bed in the master bedroom. The dining area features an 8-ft. long custom bentwood mahogany table with a blackened steel base.
The house has many sustainable design features, such as the use of extensive clerestory windows to achieve natural lighting and cross ventilation, low VOC paints, linoleum flooring, 2x8 framing to achieve 42% higher insulation than conventional walls, cellulose insulation in lieu of fiberglass batts, radiant heating throughout the house, and natural stone exterior cladding.
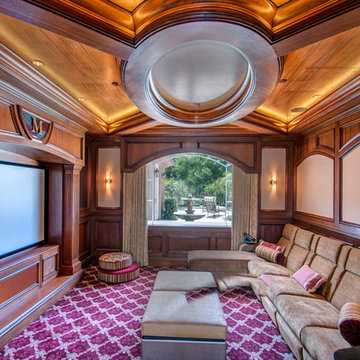
Dont you just love this jewel box of a room? Every detail was considered, including acoustics, comfort, ease of use, and adaptability as AV system change and improve.
Custom draperies slide open and closed at the touch of a button & lights dim.
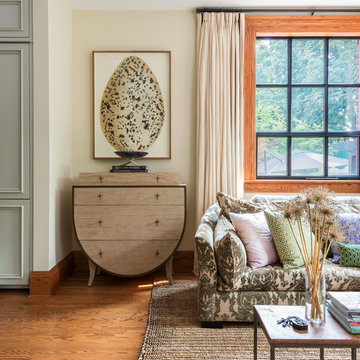
Brandon Barre & Gillian Jackson
Inspiration for a mid-sized transitional open concept family room in Toronto with beige walls, light hardwood floors and no fireplace.
Inspiration for a mid-sized transitional open concept family room in Toronto with beige walls, light hardwood floors and no fireplace.
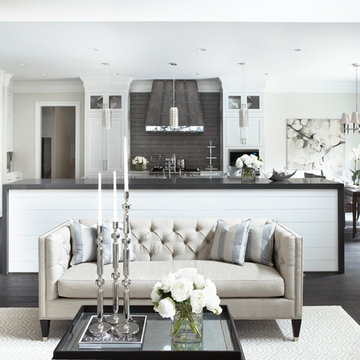
Photo of a large transitional open concept living room in Charleston with white walls and dark hardwood floors.
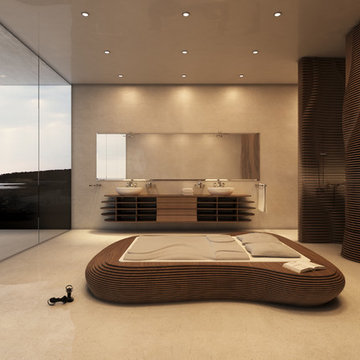
Abmessungen (B x H x T): 234 x 38 x 275 cm
Material: Nussbaum, Birkenschichtholz, 18 mm
Matratzengröße (B x L): 140 x 210 cm
Farbe: Braun
Material: Holzwerkstoff
Preis: 4.000 €
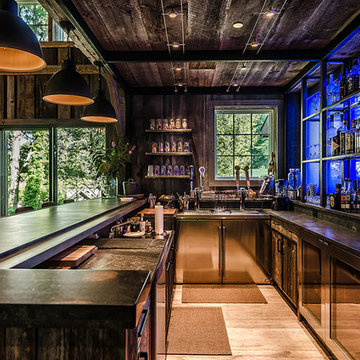
Jim Fuhrmann
Inspiration for a large country u-shaped seated home bar in New York with light hardwood floors, dark wood cabinets, an integrated sink, flat-panel cabinets, zinc benchtops, black splashback, stone slab splashback and beige floor.
Inspiration for a large country u-shaped seated home bar in New York with light hardwood floors, dark wood cabinets, an integrated sink, flat-panel cabinets, zinc benchtops, black splashback, stone slab splashback and beige floor.
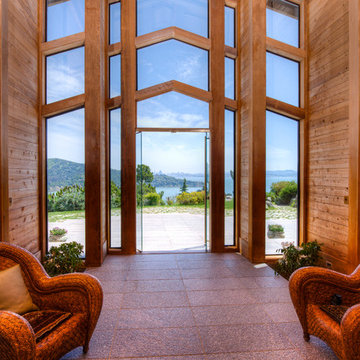
This dramatic contemporary residence features extraordinary design with magnificent views of Angel Island, the Golden Gate Bridge, and the ever changing San Francisco Bay. The amazing great room has soaring 36 foot ceilings, a Carnelian granite cascading waterfall flanked by stairways on each side, and an unique patterned sky roof of redwood and cedar. The 57 foyer windows and glass double doors are specifically designed to frame the world class views. Designed by world-renowned architect Angela Danadjieva as her personal residence, this unique architectural masterpiece features intricate woodwork and innovative environmental construction standards offering an ecological sanctuary with the natural granite flooring and planters and a 10 ft. indoor waterfall. The fluctuating light filtering through the sculptured redwood ceilings creates a reflective and varying ambiance. Other features include a reinforced concrete structure, multi-layered slate roof, a natural garden with granite and stone patio leading to a lawn overlooking the San Francisco Bay. Completing the home is a spacious master suite with a granite bath, an office / second bedroom featuring a granite bath, a third guest bedroom suite and a den / 4th bedroom with bath. Other features include an electronic controlled gate with a stone driveway to the two car garage and a dumb waiter from the garage to the granite kitchen.
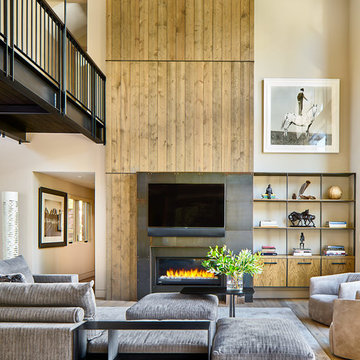
David Patterson Photography
Design ideas for an expansive country open concept family room in Denver with light hardwood floors, a ribbon fireplace, a metal fireplace surround, a wall-mounted tv and beige walls.
Design ideas for an expansive country open concept family room in Denver with light hardwood floors, a ribbon fireplace, a metal fireplace surround, a wall-mounted tv and beige walls.
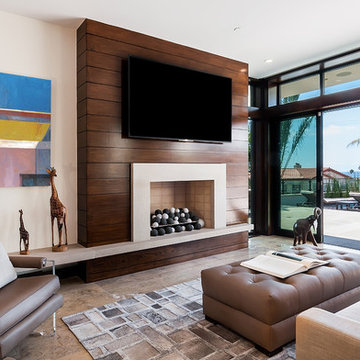
This is an example of a large contemporary open concept family room in Los Angeles with white walls, marble floors, a standard fireplace, a wall-mounted tv and beige floor.
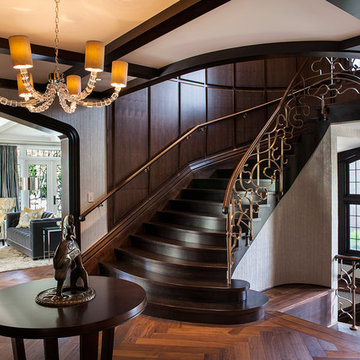
Large transitional wood curved staircase in Vancouver with wood risers and metal railing.
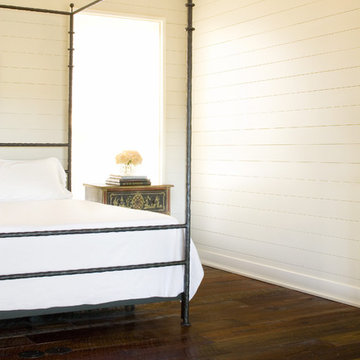
© Paul Finkel Photography
Photo of a country bedroom in Austin with white walls, dark hardwood floors and brown floor.
Photo of a country bedroom in Austin with white walls, dark hardwood floors and brown floor.
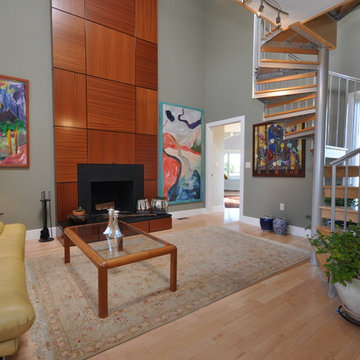
From design to construction implementation, this remodeling project will leave you amazed.Need your whole house remodeled? Look no further than this impressive project. An extraordinary blend of contemporary and classic design will leave your friends and family breathless as they step from one room to the other.
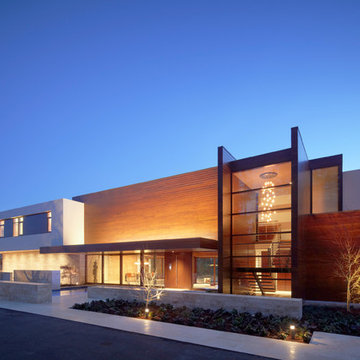
Tim Griffith
This is an example of a large modern two-storey exterior in San Francisco with mixed siding and a flat roof.
This is an example of a large modern two-storey exterior in San Francisco with mixed siding and a flat roof.
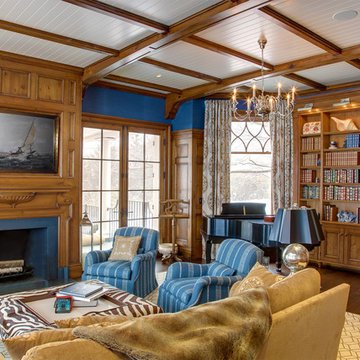
Douglas Vanderhorn Architects
This is an example of a traditional enclosed family room in New York with a library, blue walls, medium hardwood floors, a standard fireplace and no tv.
This is an example of a traditional enclosed family room in New York with a library, blue walls, medium hardwood floors, a standard fireplace and no tv.
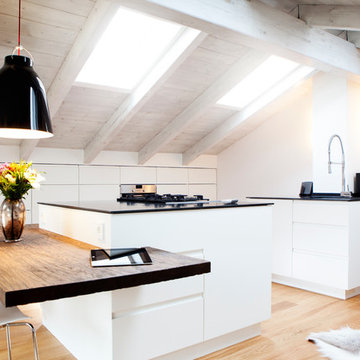
BESPOKE
Photo of a large scandinavian galley separate kitchen in Munich with flat-panel cabinets, light hardwood floors, multiple islands, panelled appliances, an integrated sink, solid surface benchtops, white splashback, timber splashback and brown floor.
Photo of a large scandinavian galley separate kitchen in Munich with flat-panel cabinets, light hardwood floors, multiple islands, panelled appliances, an integrated sink, solid surface benchtops, white splashback, timber splashback and brown floor.
173 Home Design Photos
5



















