174 Home Design Photos
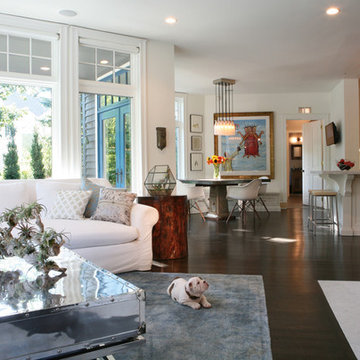
Barry Rustin
Design ideas for a large transitional open concept family room in Chicago with white walls, dark hardwood floors, a standard fireplace, a stone fireplace surround and a wall-mounted tv.
Design ideas for a large transitional open concept family room in Chicago with white walls, dark hardwood floors, a standard fireplace, a stone fireplace surround and a wall-mounted tv.
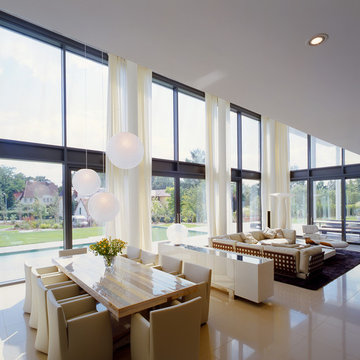
Design ideas for an expansive contemporary open concept family room in Bremen with white walls.
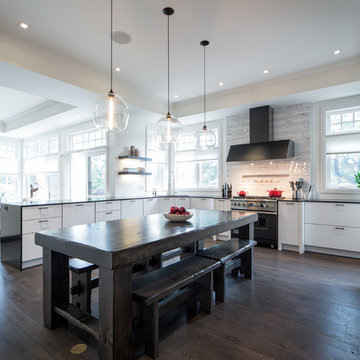
©Justin Van Leeuwen
Design ideas for an expansive transitional u-shaped open plan kitchen in Ottawa with a double-bowl sink, flat-panel cabinets, white cabinets, marble benchtops, beige splashback, porcelain splashback, panelled appliances, dark hardwood floors and a peninsula.
Design ideas for an expansive transitional u-shaped open plan kitchen in Ottawa with a double-bowl sink, flat-panel cabinets, white cabinets, marble benchtops, beige splashback, porcelain splashback, panelled appliances, dark hardwood floors and a peninsula.
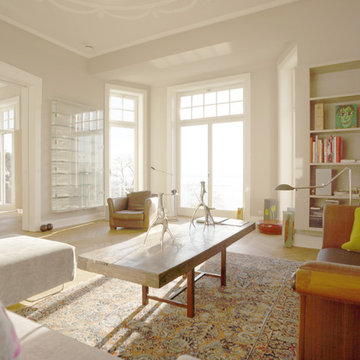
This is an example of a mid-sized transitional formal open concept living room in Hamburg with white walls, light hardwood floors, no fireplace and no tv.
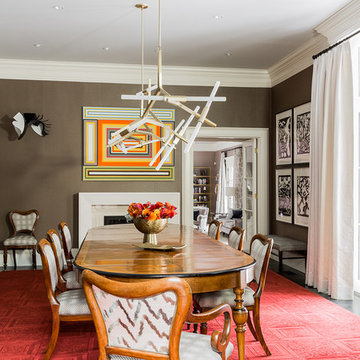
Dining area of the Brookline Renovation project.
Design ideas for a large transitional separate dining room in Boston with brown walls, dark hardwood floors, a standard fireplace and a stone fireplace surround.
Design ideas for a large transitional separate dining room in Boston with brown walls, dark hardwood floors, a standard fireplace and a stone fireplace surround.
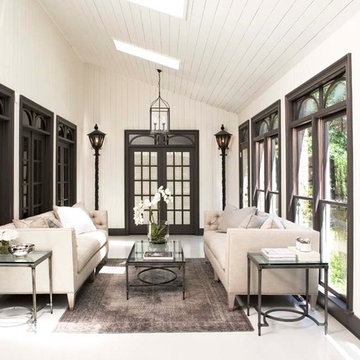
Linda McDougald, principal and lead designer of Linda McDougald Design l Postcard from Paris Home, re-designed and renovated her home, which now showcases an innovative mix of contemporary and antique furnishings set against a dramatic linen, white, and gray palette.
The English country home features floors of dark-stained oak, white painted hardwood, and Lagos Azul limestone. Antique lighting marks most every room, each of which is filled with exquisite antiques from France. At the heart of the re-design was an extensive kitchen renovation, now featuring a La Cornue Chateau range, Sub-Zero and Miele appliances, custom cabinetry, and Waterworks tile.
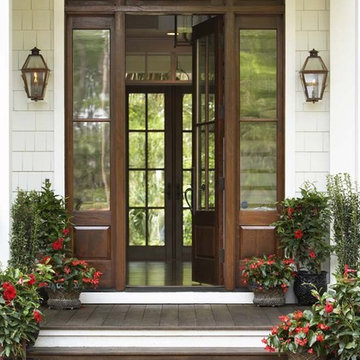
This lovely home sits in one of the most pristine and preserved places in the country - Palmetto Bluff, in Bluffton, SC. The natural beauty and richness of this area create an exceptional place to call home or to visit. The house lies along the river and fits in perfectly with its surroundings.
4,000 square feet - four bedrooms, four and one-half baths
All photos taken by Rachael Boling Photography
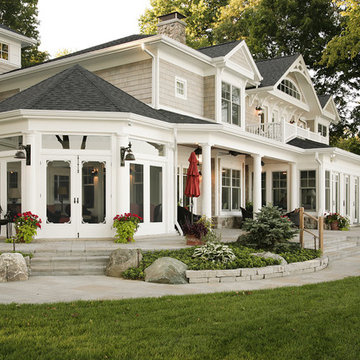
Photo of an expansive traditional front yard patio in Other with stamped concrete and a roof extension.
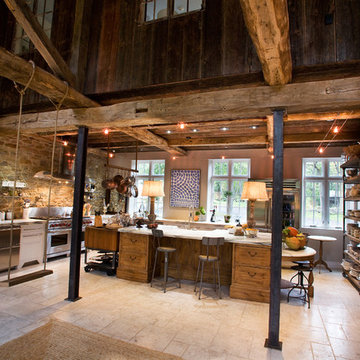
This project was a long labor of love. The clients adored this eclectic farm home from the moment they first opened the front door. They knew immediately as well that they would be making many careful changes to honor the integrity of its old architecture. The original part of the home is a log cabin built in the 1700’s. Several additions had been added over time. The dark, inefficient kitchen that was in place would not serve their lifestyle of entertaining and love of cooking well at all. Their wish list included large pro style appliances, lots of visible storage for collections of plates, silverware, and cookware, and a magazine-worthy end result in terms of aesthetics. After over two years into the design process with a wonderful plan in hand, construction began. Contractors experienced in historic preservation were an important part of the project. Local artisans were chosen for their expertise in metal work for one-of-a-kind pieces designed for this kitchen – pot rack, base for the antique butcher block, freestanding shelves, and wall shelves. Floor tile was hand chipped for an aged effect. Old barn wood planks and beams were used to create the ceiling. Local furniture makers were selected for their abilities to hand plane and hand finish custom antique reproduction pieces that became the island and armoire pantry. An additional cabinetry company manufactured the transitional style perimeter cabinetry. Three different edge details grace the thick marble tops which had to be scribed carefully to the stone wall. Cable lighting and lamps made from old concrete pillars were incorporated. The restored stone wall serves as a magnificent backdrop for the eye- catching hood and 60” range. Extra dishwasher and refrigerator drawers, an extra-large fireclay apron sink along with many accessories enhance the functionality of this two cook kitchen. The fabulous style and fun-loving personalities of the clients shine through in this wonderful kitchen. If you don’t believe us, “swing” through sometime and see for yourself! Matt Villano Photography
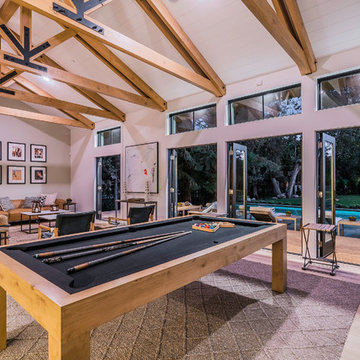
Photo of an expansive country open concept family room in Los Angeles with a game room, white walls, light hardwood floors, no tv and beige floor.
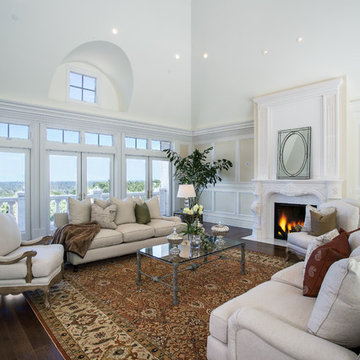
A breathtaking city, bay and mountain view over take the senses as one enters the regal estate of this Woodside California home. At apx 17,000 square feet the exterior of the home boasts beautiful hand selected stone quarry material, custom blended slate roofing with pre aged copper rain gutters and downspouts. Every inch of the exterior one finds intricate timeless details. As one enters the main foyer a grand marble staircase welcomes them, while an ornate metal with gold-leaf laced railing outlines the staircase. A high performance chef’s kitchen waits at one wing while separate living quarters are down the other. A private elevator in the heart of the home serves as a second means of arriving from floor to floor. The properties vanishing edge pool serves its viewer with breathtaking views while a pool house with separate guest quarters are just feet away. This regal estate boasts a new level of luxurious living built by Markay Johnson Construction.
Builder: Markay Johnson Construction
visit: www.mjconstruction.com
Photographer: Scot Zimmerman
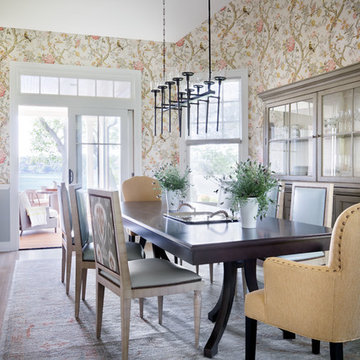
This is an example of a traditional separate dining room in New York with medium hardwood floors and multi-coloured walls.
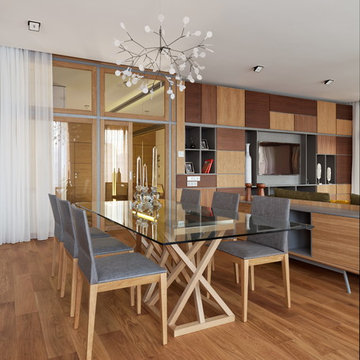
АБ "Шаболовка"
Inspiration for a large contemporary open plan dining in Moscow with medium hardwood floors, no fireplace and brown floor.
Inspiration for a large contemporary open plan dining in Moscow with medium hardwood floors, no fireplace and brown floor.
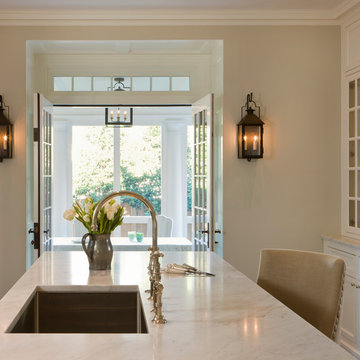
Traditional separate kitchen in DC Metro with a drop-in sink, glass-front cabinets and white cabinets.
174 Home Design Photos
9


















