174 Home Design Photos
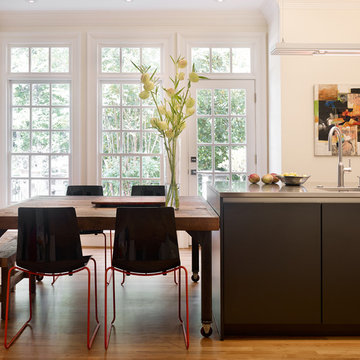
Emily J. Followill Photography
Design ideas for a large contemporary l-shaped eat-in kitchen in Atlanta with with island, light hardwood floors, a single-bowl sink, shaker cabinets, white cabinets, quartz benchtops, multi-coloured splashback, brick splashback, stainless steel appliances, beige floor and grey benchtop.
Design ideas for a large contemporary l-shaped eat-in kitchen in Atlanta with with island, light hardwood floors, a single-bowl sink, shaker cabinets, white cabinets, quartz benchtops, multi-coloured splashback, brick splashback, stainless steel appliances, beige floor and grey benchtop.
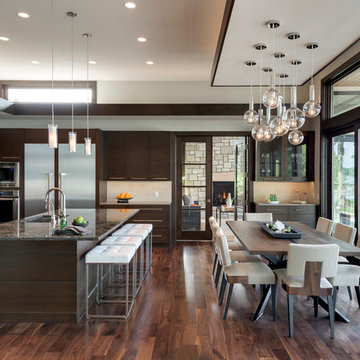
Builder: Denali Custom Homes - Architectural Designer: Alexander Design Group - Interior Designer: Studio M Interiors - Photo: Spacecrafting Photography
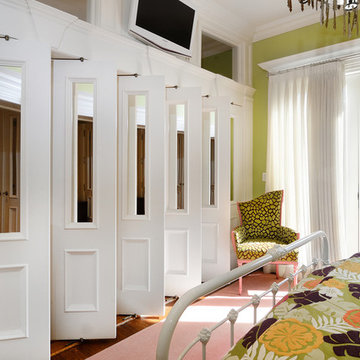
Property Marketed by Hudson Place Realty - Seldom seen, this unique property offers the highest level of original period detail and old world craftsmanship. With its 19th century provenance, 6000+ square feet and outstanding architectural elements, 913 Hudson Street captures the essence of its prominent address and rich history. An extensive and thoughtful renovation has revived this exceptional home to its original elegance while being mindful of the modern-day urban family.
Perched on eastern Hudson Street, 913 impresses with its 33’ wide lot, terraced front yard, original iron doors and gates, a turreted limestone facade and distinctive mansard roof. The private walled-in rear yard features a fabulous outdoor kitchen complete with gas grill, refrigeration and storage drawers. The generous side yard allows for 3 sides of windows, infusing the home with natural light.
The 21st century design conveniently features the kitchen, living & dining rooms on the parlor floor, that suits both elaborate entertaining and a more private, intimate lifestyle. Dramatic double doors lead you to the formal living room replete with a stately gas fireplace with original tile surround, an adjoining center sitting room with bay window and grand formal dining room.
A made-to-order kitchen showcases classic cream cabinetry, 48” Wolf range with pot filler, SubZero refrigerator and Miele dishwasher. A large center island houses a Decor warming drawer, additional under-counter refrigerator and freezer and secondary prep sink. Additional walk-in pantry and powder room complete the parlor floor.
The 3rd floor Master retreat features a sitting room, dressing hall with 5 double closets and laundry center, en suite fitness room and calming master bath; magnificently appointed with steam shower, BainUltra tub and marble tile with inset mosaics.
Truly a one-of-a-kind home with custom milled doors, restored ceiling medallions, original inlaid flooring, regal moldings, central vacuum, touch screen home automation and sound system, 4 zone central air conditioning & 10 zone radiant heat.
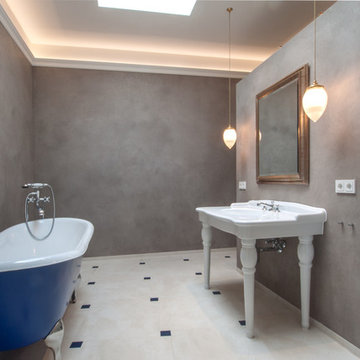
Ein Badezimmer gestaltet mit Perla Fina Putz in einem grau-braun Ton. Die Wohnung befindet sich in einem ausgebauten Dachboden.
Inspiration for a mid-sized contemporary bathroom in Hamburg with a claw-foot tub, an alcove shower, grey walls and an integrated sink.
Inspiration for a mid-sized contemporary bathroom in Hamburg with a claw-foot tub, an alcove shower, grey walls and an integrated sink.
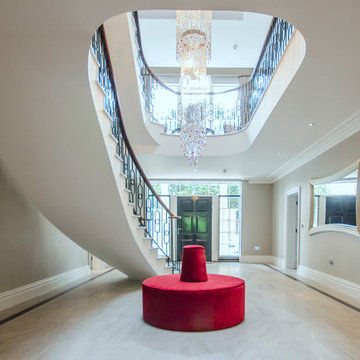
Photo of an expansive contemporary hallway in Berkshire with beige walls and grey floor.
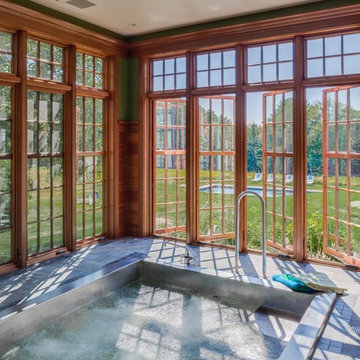
Brian Vanden Brink Photographer
Spa Room with Pool beyond
This is an example of a large country indoor rectangular pool in Portland Maine with a hot tub and natural stone pavers.
This is an example of a large country indoor rectangular pool in Portland Maine with a hot tub and natural stone pavers.
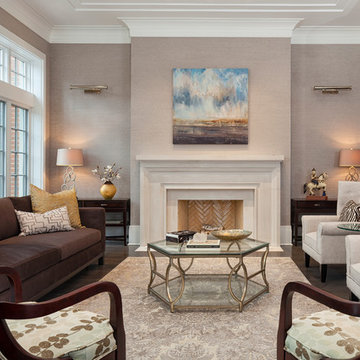
The transitional Living Room has a sense of grandeur with a focus on the limestone mantel and flanking library style art lights. The multi-paned front windows drop to the floor to bring the maximum amount of natural light and create an open flow in the space.
Photography by Herbie Roopai
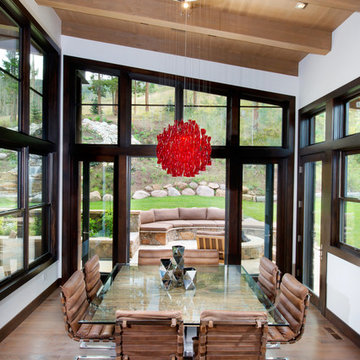
Mid-sized contemporary open plan dining in Denver with white walls, medium hardwood floors and no fireplace.
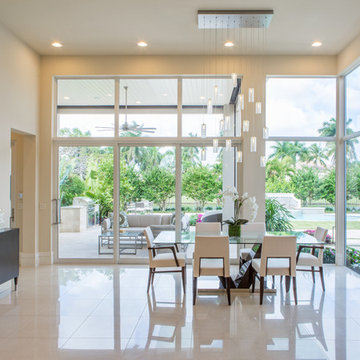
Bringing the outside right into the house. Beautiful dining room overlooking the pool and patio with the airiest chandelier I've ever seen. You can also get a sneak peak at what we did in the backyard. Built in summer kitchen, new pool and fountain, lush & private landscaping.
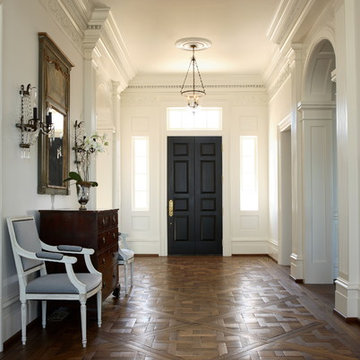
Inspiration for a large traditional entry hall in Atlanta with white walls, medium hardwood floors and a single front door.
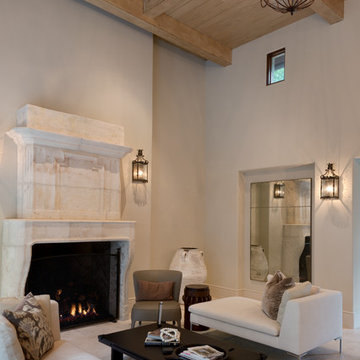
This is an example of a large mediterranean formal living room in Houston with beige walls, a standard fireplace, no tv, travertine floors and a stone fireplace surround.
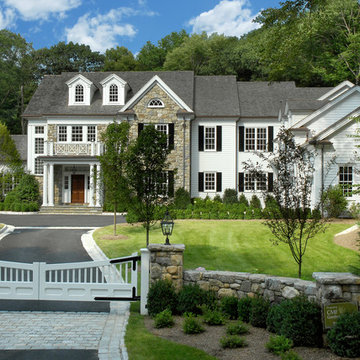
Design ideas for an expansive traditional two-storey white exterior in New York with vinyl siding.
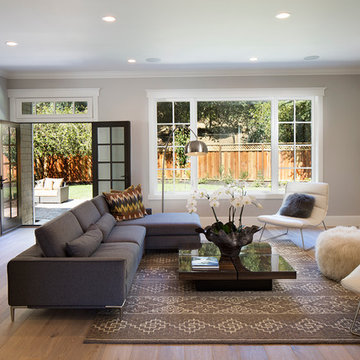
Best of Houzz Design & Service 2014.
--Photography by Paul Dyer.
Design ideas for a large transitional open concept living room in San Francisco with grey walls, medium hardwood floors, a standard fireplace and a stone fireplace surround.
Design ideas for a large transitional open concept living room in San Francisco with grey walls, medium hardwood floors, a standard fireplace and a stone fireplace surround.
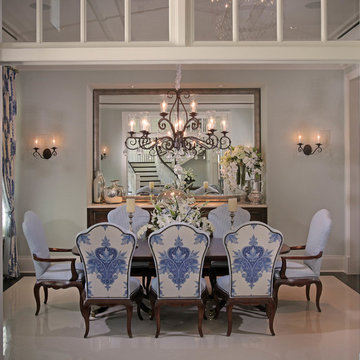
Tom Harper
Mid-sized tropical separate dining room in Miami with blue walls.
Mid-sized tropical separate dining room in Miami with blue walls.
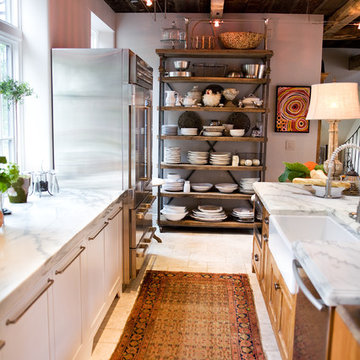
This project was a long labor of love. The clients adored this eclectic farm home from the moment they first opened the front door. They knew immediately as well that they would be making many careful changes to honor the integrity of its old architecture. The original part of the home is a log cabin built in the 1700’s. Several additions had been added over time. The dark, inefficient kitchen that was in place would not serve their lifestyle of entertaining and love of cooking well at all. Their wish list included large pro style appliances, lots of visible storage for collections of plates, silverware, and cookware, and a magazine-worthy end result in terms of aesthetics. After over two years into the design process with a wonderful plan in hand, construction began. Contractors experienced in historic preservation were an important part of the project. Local artisans were chosen for their expertise in metal work for one-of-a-kind pieces designed for this kitchen – pot rack, base for the antique butcher block, freestanding shelves, and wall shelves. Floor tile was hand chipped for an aged effect. Old barn wood planks and beams were used to create the ceiling. Local furniture makers were selected for their abilities to hand plane and hand finish custom antique reproduction pieces that became the island and armoire pantry. An additional cabinetry company manufactured the transitional style perimeter cabinetry. Three different edge details grace the thick marble tops which had to be scribed carefully to the stone wall. Cable lighting and lamps made from old concrete pillars were incorporated. The restored stone wall serves as a magnificent backdrop for the eye- catching hood and 60” range. Extra dishwasher and refrigerator drawers, an extra-large fireclay apron sink along with many accessories enhance the functionality of this two cook kitchen. The fabulous style and fun-loving personalities of the clients shine through in this wonderful kitchen. If you don’t believe us, “swing” through sometime and see for yourself! Matt Villano Photography
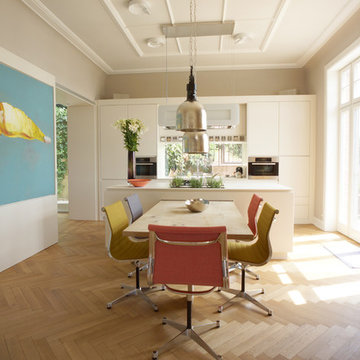
Photo of a mid-sized contemporary kitchen/dining combo in Hamburg with white walls and medium hardwood floors.
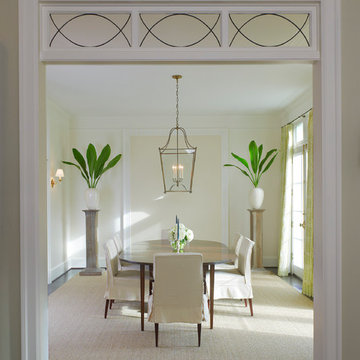
Photographer: Anice Hoachlander from Hoachlander Davis Photography, LLC
Principal Designer: Anthony "Ankie" Barnes, AIA, LEED AP
Inspiration for a traditional dining room in DC Metro with dark hardwood floors and beige walls.
Inspiration for a traditional dining room in DC Metro with dark hardwood floors and beige walls.
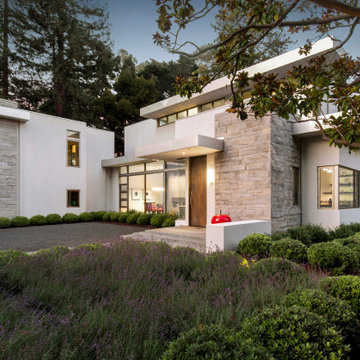
Design ideas for a large contemporary two-storey multi-coloured house exterior in San Francisco with mixed siding and a flat roof.
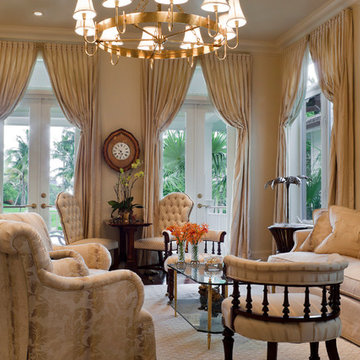
Steven Brooke Studios
Photo of a mid-sized traditional formal enclosed living room in Miami with beige walls, dark hardwood floors, no tv and brown floor.
Photo of a mid-sized traditional formal enclosed living room in Miami with beige walls, dark hardwood floors, no tv and brown floor.
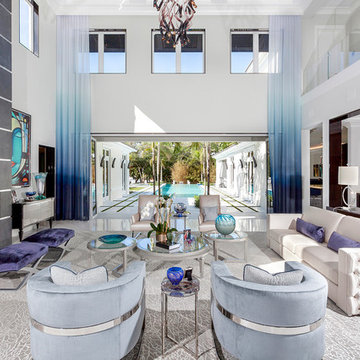
ibi Designs
Inspiration for an expansive contemporary enclosed living room in Miami with white walls, porcelain floors, a ribbon fireplace, a metal fireplace surround, no tv and white floor.
Inspiration for an expansive contemporary enclosed living room in Miami with white walls, porcelain floors, a ribbon fireplace, a metal fireplace surround, no tv and white floor.
174 Home Design Photos
5


















