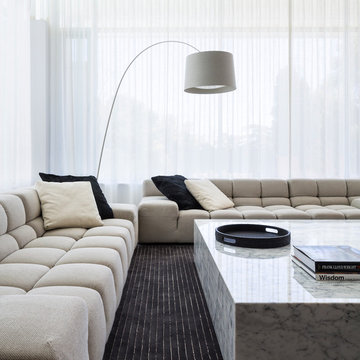Minimalist Spaces 212 Home Design Photos
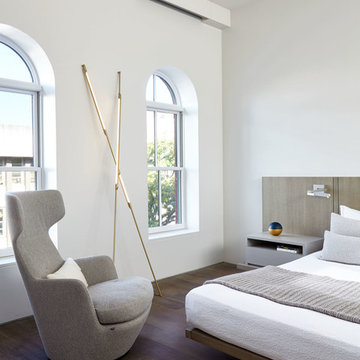
Joshua McHugh
Photo of a mid-sized modern master bedroom in New York with white walls, brown floor and dark hardwood floors.
Photo of a mid-sized modern master bedroom in New York with white walls, brown floor and dark hardwood floors.
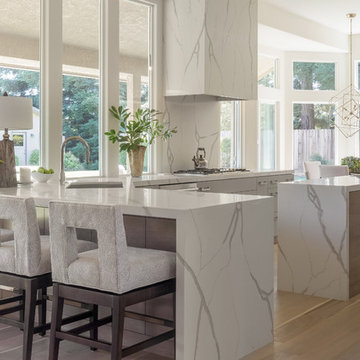
This high contemporary kitchen places an emphasis on the views to the expansive garden beyond. Soft colors and textures make the space approachable.
Photo of a large contemporary l-shaped eat-in kitchen in Sacramento with an undermount sink, flat-panel cabinets, grey cabinets, white splashback, stone slab splashback, light hardwood floors, with island, beige floor, white benchtop, marble benchtops and stainless steel appliances.
Photo of a large contemporary l-shaped eat-in kitchen in Sacramento with an undermount sink, flat-panel cabinets, grey cabinets, white splashback, stone slab splashback, light hardwood floors, with island, beige floor, white benchtop, marble benchtops and stainless steel appliances.
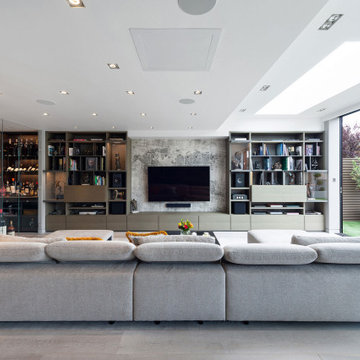
This is an example of an expansive contemporary open concept family room in London with light hardwood floors, no fireplace, a wall-mounted tv, beige floor and a library.
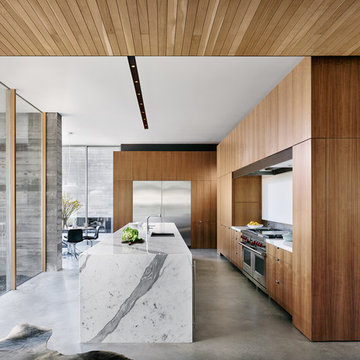
Casey Dunn, Photographer
This is an example of a large modern open plan kitchen in Austin with flat-panel cabinets, medium wood cabinets, with island, an undermount sink, stainless steel appliances, concrete floors, grey floor and white benchtop.
This is an example of a large modern open plan kitchen in Austin with flat-panel cabinets, medium wood cabinets, with island, an undermount sink, stainless steel appliances, concrete floors, grey floor and white benchtop.
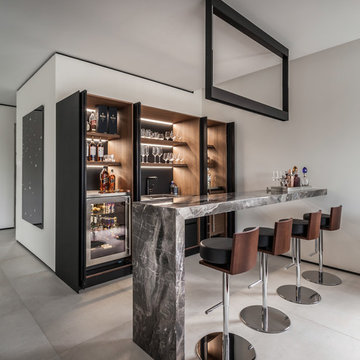
Emilio Collavino
Design ideas for a large contemporary galley wet bar in Miami with dark wood cabinets, marble benchtops, porcelain floors, grey floor, a drop-in sink, black splashback, grey benchtop and open cabinets.
Design ideas for a large contemporary galley wet bar in Miami with dark wood cabinets, marble benchtops, porcelain floors, grey floor, a drop-in sink, black splashback, grey benchtop and open cabinets.
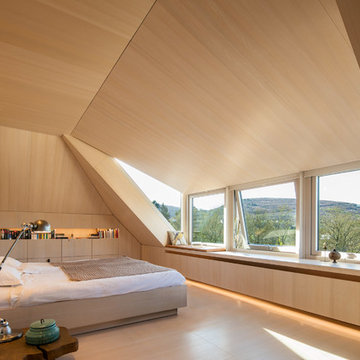
Individueller Dachausbau, die Einbaumöbel in den Dachschrägen, die Decken-, Wand- und Bodenverkleidungen wurde aus spezialgefertigten Holzplatten aus Esche ausgeführt. Der komplette Dachausbau ist aus einem einzigen Material, einer Esche-Holzplatte gefertigt. Dadurch wurde ein ruhiger, minimalistisch wirkender Schlafraum und "Rückzugsort" geschaffen.
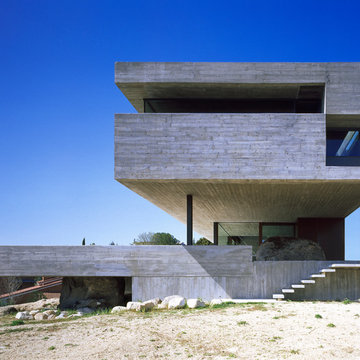
This is an example of an expansive modern three-storey concrete grey exterior in New York with a flat roof.
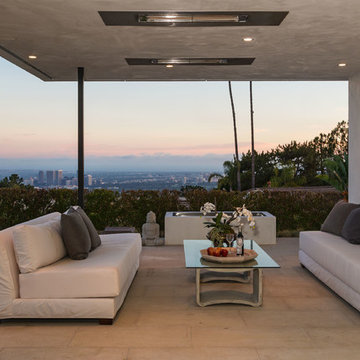
Erhard Pfeiffer
Mid-sized modern backyard patio in Los Angeles with a roof extension and tile.
Mid-sized modern backyard patio in Los Angeles with a roof extension and tile.
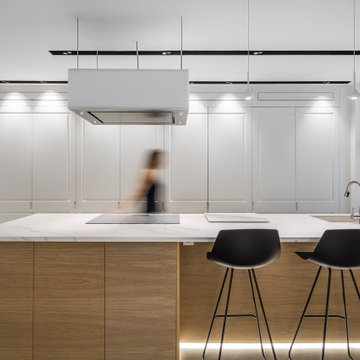
Fotografía: Germán Cabo
This is an example of a large contemporary kitchen in Valencia with an undermount sink, concrete floors, with island, grey floor, white benchtop and white cabinets.
This is an example of a large contemporary kitchen in Valencia with an undermount sink, concrete floors, with island, grey floor, white benchtop and white cabinets.
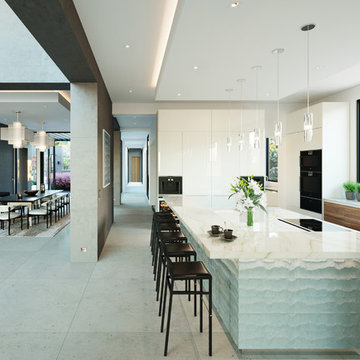
quartzite kitchen with waterfall
Photo of an expansive contemporary kitchen in Miami with a single-bowl sink, flat-panel cabinets, white cabinets, window splashback, black appliances, with island, grey floor and white benchtop.
Photo of an expansive contemporary kitchen in Miami with a single-bowl sink, flat-panel cabinets, white cabinets, window splashback, black appliances, with island, grey floor and white benchtop.
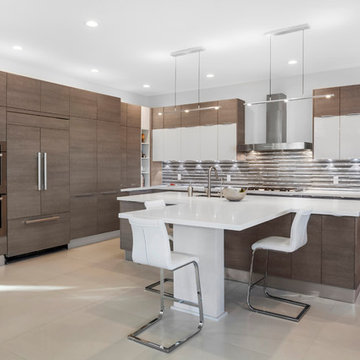
ginger photography
Mid-sized contemporary l-shaped kitchen in Miami with an undermount sink, flat-panel cabinets, brown cabinets, metallic splashback, metal splashback, panelled appliances and beige floor.
Mid-sized contemporary l-shaped kitchen in Miami with an undermount sink, flat-panel cabinets, brown cabinets, metallic splashback, metal splashback, panelled appliances and beige floor.
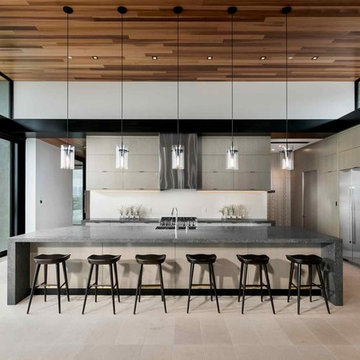
Design ideas for an expansive contemporary kitchen in Phoenix with an undermount sink, flat-panel cabinets, light wood cabinets, white splashback, stainless steel appliances, with island and beige floor.
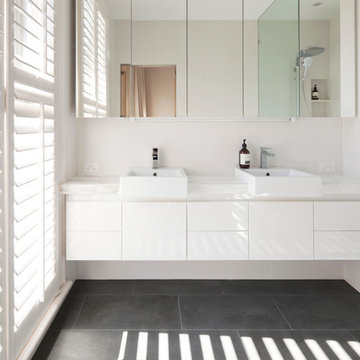
Christine Francis
Design ideas for a small modern 3/4 bathroom in Melbourne with a vessel sink, flat-panel cabinets, white cabinets, marble benchtops, an open shower, white tile, porcelain tile, white walls and limestone floors.
Design ideas for a small modern 3/4 bathroom in Melbourne with a vessel sink, flat-panel cabinets, white cabinets, marble benchtops, an open shower, white tile, porcelain tile, white walls and limestone floors.
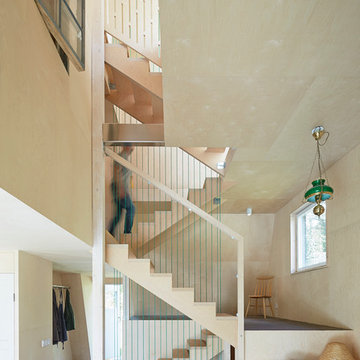
Våningarna binds samman av trappan som sicksackar sig upp mellan de fem halvplanen.
The floors are linked by the staircase that zigzags up between the five levels.
Åke Eson Lindman, www.lindmanphotography.com
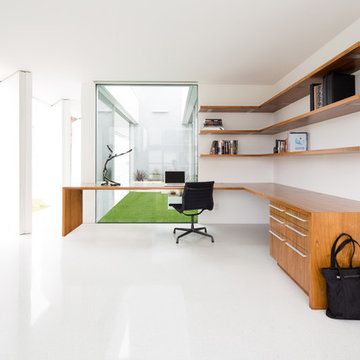
Brandon Shigeta
Design ideas for a mid-sized modern study room in Los Angeles with white walls, a built-in desk and white floor.
Design ideas for a mid-sized modern study room in Los Angeles with white walls, a built-in desk and white floor.
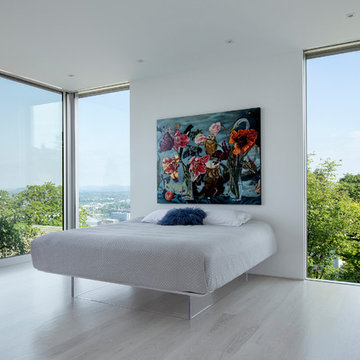
Photo by Jeremy Bitterman
Design ideas for a modern bedroom in Portland with white walls, light hardwood floors and beige floor.
Design ideas for a modern bedroom in Portland with white walls, light hardwood floors and beige floor.
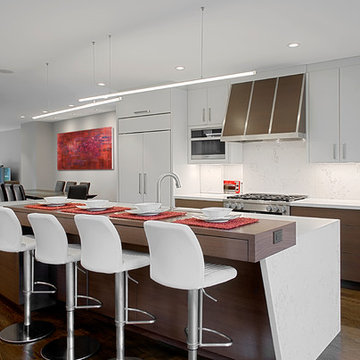
Contemporary kitchen remodel in Chicago Lincoln Park has clean lines with angular waterfall countertop on the island, flat panel/slab cabinetry with mixed wood finishes. Stained cabinets have push latch drawers and white painted cabinetry has sleek modern hardware. Custom Range hood has stainless steel accents. Norman Sizemore-photographer
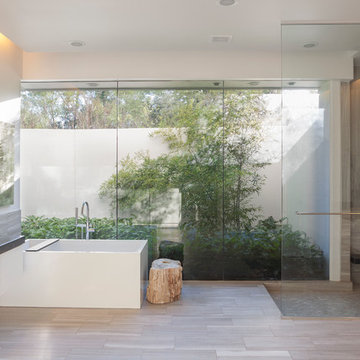
Ben Hill
Inspiration for a large modern master bathroom in Houston with a vessel sink, a freestanding tub, an open shower and an open shower.
Inspiration for a large modern master bathroom in Houston with a vessel sink, a freestanding tub, an open shower and an open shower.
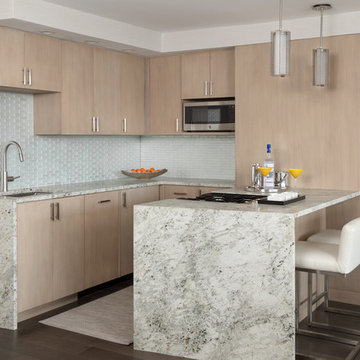
Design ideas for a small contemporary kitchen in Boston with flat-panel cabinets, light wood cabinets, marble benchtops, white splashback, glass tile splashback, stainless steel appliances, dark hardwood floors, a peninsula, an undermount sink, brown floor and multi-coloured benchtop.
Minimalist Spaces 212 Home Design Photos
1



















