Neutral Palettes 674 Home Design Photos
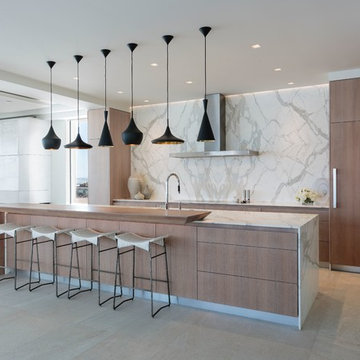
Design ideas for a large contemporary galley eat-in kitchen in Los Angeles with flat-panel cabinets, with island, medium wood cabinets, white splashback, stone slab splashback, panelled appliances, grey floor and white benchtop.
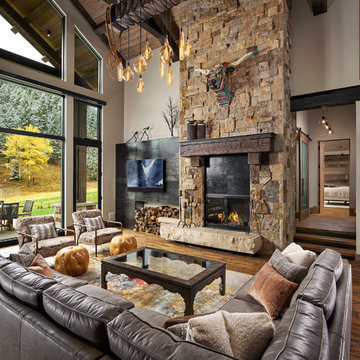
Large country open concept living room in Denver with white walls, medium hardwood floors, a standard fireplace, a stone fireplace surround, a wall-mounted tv and brown floor.
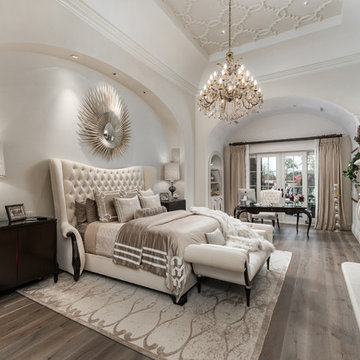
Photo of an expansive mediterranean master bedroom in Phoenix with white walls, medium hardwood floors, a standard fireplace, a stone fireplace surround and grey floor.
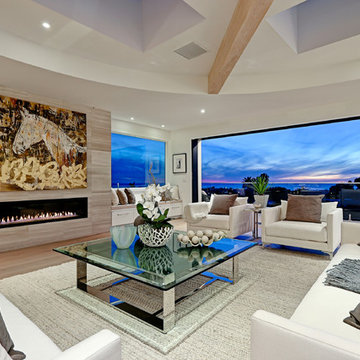
Design ideas for an expansive contemporary open concept living room in Los Angeles with white walls, a ribbon fireplace, a tile fireplace surround, a built-in media wall and light hardwood floors.
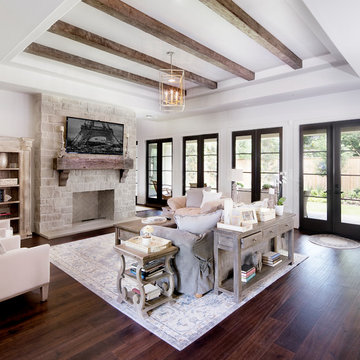
Inspiration for an expansive traditional open concept family room in Houston with white walls, dark hardwood floors, a standard fireplace, a stone fireplace surround, a wall-mounted tv, brown floor and a library.
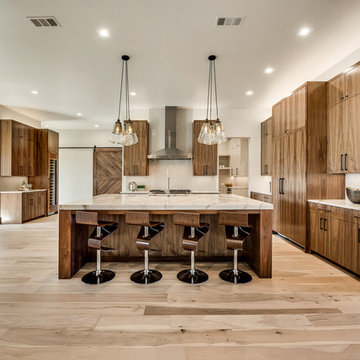
Photo of a large contemporary u-shaped eat-in kitchen in Dallas with flat-panel cabinets, medium wood cabinets, quartz benchtops, white splashback, ceramic splashback, panelled appliances, with island, an undermount sink, light hardwood floors, beige floor and white benchtop.
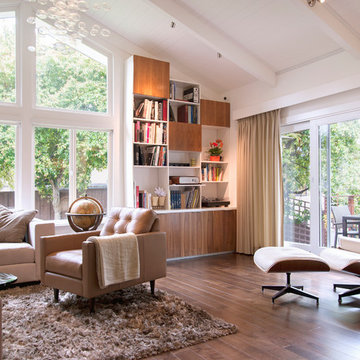
Arnona Oren
Mid-sized contemporary open concept living room in San Francisco with white walls, no fireplace, no tv, brown floor and medium hardwood floors.
Mid-sized contemporary open concept living room in San Francisco with white walls, no fireplace, no tv, brown floor and medium hardwood floors.
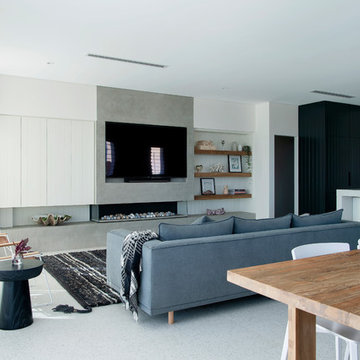
Design ideas for a mid-sized beach style open concept living room in Perth with porcelain floors, a ribbon fireplace, a concrete fireplace surround, a wall-mounted tv, white walls and white floor.
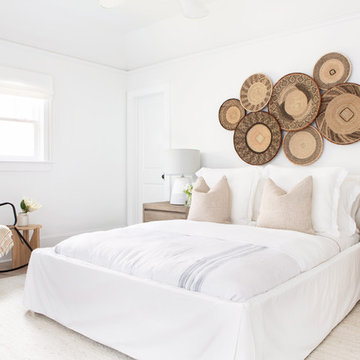
Architectural advisement, Interior Design, Custom Furniture Design & Art Curation by Chango & Co.
Photography by Sarah Elliott
See the feature in Domino Magazine
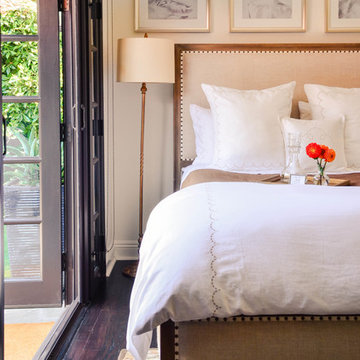
A well-equipped guest room is essential. It's an added bonus when visitors have their own entrance to come and go as they please.
Inspiration for a small traditional guest bedroom in Los Angeles with white walls, dark hardwood floors, no fireplace and brown floor.
Inspiration for a small traditional guest bedroom in Los Angeles with white walls, dark hardwood floors, no fireplace and brown floor.
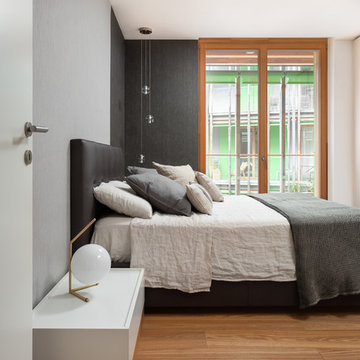
Progettato da Arch. Stefano Pasquali
Realizzato da Falegnameria Zeni
Fotografato da OVERSIDE di TRIFAN DUMITRU
Design ideas for a mid-sized modern master bedroom in Other with medium hardwood floors, grey walls and brown floor.
Design ideas for a mid-sized modern master bedroom in Other with medium hardwood floors, grey walls and brown floor.
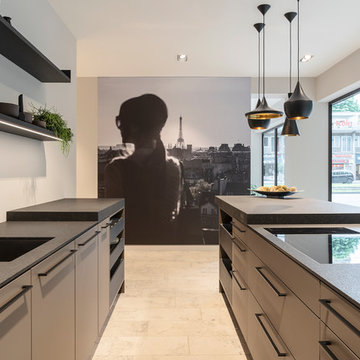
Inspiration for a mid-sized contemporary galley open plan kitchen in Cologne with flat-panel cabinets, grey cabinets, solid surface benchtops, black appliances, marble floors, with island, beige floor, black benchtop, an undermount sink and white splashback.
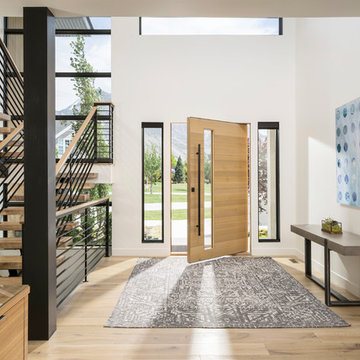
Joshua Caldwell
Expansive contemporary front door in Salt Lake City with white walls, light hardwood floors, a single front door, a light wood front door and beige floor.
Expansive contemporary front door in Salt Lake City with white walls, light hardwood floors, a single front door, a light wood front door and beige floor.
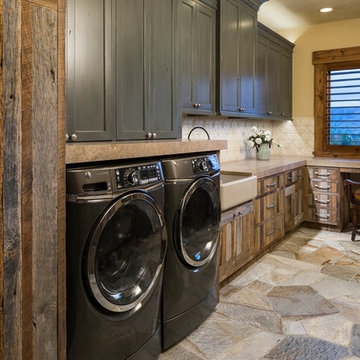
Joshua Caldwell
Inspiration for an expansive country l-shaped dedicated laundry room in Salt Lake City with a farmhouse sink, medium wood cabinets, a side-by-side washer and dryer, grey floor, brown benchtop, shaker cabinets and beige walls.
Inspiration for an expansive country l-shaped dedicated laundry room in Salt Lake City with a farmhouse sink, medium wood cabinets, a side-by-side washer and dryer, grey floor, brown benchtop, shaker cabinets and beige walls.
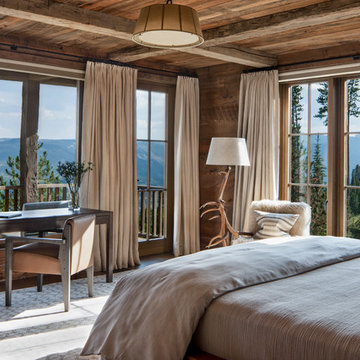
This is an example of an expansive country guest bedroom in Other with brown walls, medium hardwood floors and brown floor.
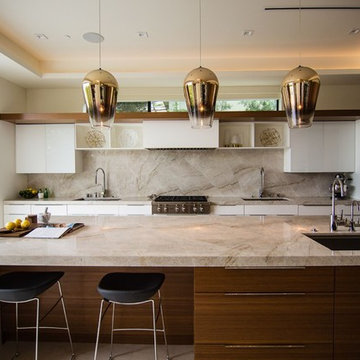
Nestled in the heart of Los Angeles, just south of Beverly Hills, this two story (with basement) contemporary gem boasts large ipe eaves and other wood details, warming the interior and exterior design. The rear indoor-outdoor flow is perfection. An exceptional entertaining oasis in the middle of the city. Photo by Lynn Abesera
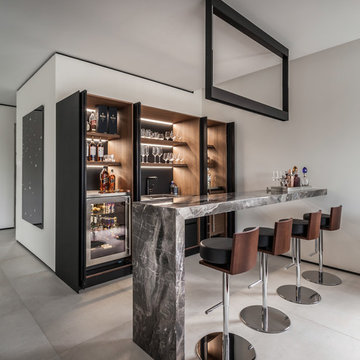
Emilio Collavino
Design ideas for a large contemporary galley wet bar in Miami with dark wood cabinets, marble benchtops, porcelain floors, grey floor, a drop-in sink, black splashback, grey benchtop and open cabinets.
Design ideas for a large contemporary galley wet bar in Miami with dark wood cabinets, marble benchtops, porcelain floors, grey floor, a drop-in sink, black splashback, grey benchtop and open cabinets.
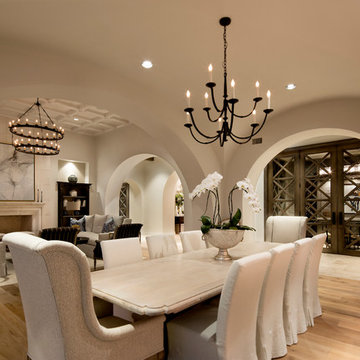
Inspiration for a large mediterranean open plan dining in Austin with medium hardwood floors, a stone fireplace surround, beige walls, a standard fireplace and brown floor.
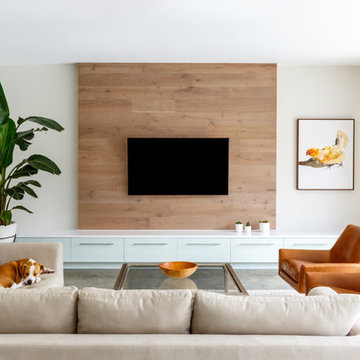
bench storage cabinets with white top
Jessie Preza
Design ideas for a large contemporary formal enclosed living room in Jacksonville with concrete floors, brown floor, white walls, no fireplace and a wall-mounted tv.
Design ideas for a large contemporary formal enclosed living room in Jacksonville with concrete floors, brown floor, white walls, no fireplace and a wall-mounted tv.
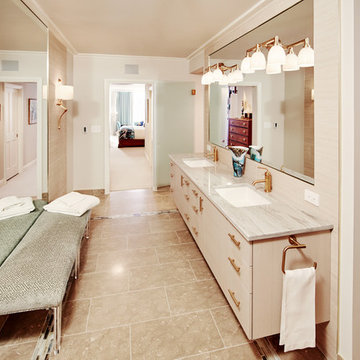
This is an example of a contemporary master bathroom in Chicago with flat-panel cabinets, light wood cabinets, beige tile, multi-coloured tile, mosaic tile, marble benchtops, an undermount sink, an open shower, an alcove shower, beige walls, porcelain floors and brown floor.
Neutral Palettes 674 Home Design Photos
1


















