144 Home Design Photos
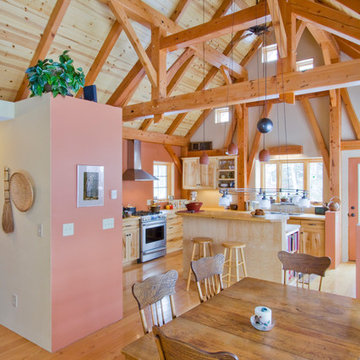
Gilbertson Photography, Inc.
Inspiration for a mid-sized country open plan dining in Minneapolis with pink walls and medium hardwood floors.
Inspiration for a mid-sized country open plan dining in Minneapolis with pink walls and medium hardwood floors.
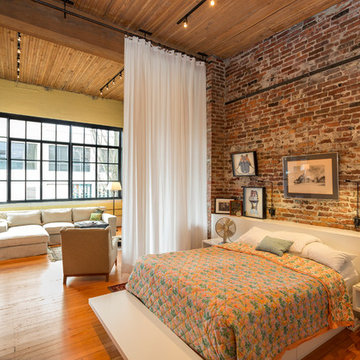
Photo by Ross Anania
Design ideas for a large industrial bedroom in Seattle with medium hardwood floors and no fireplace.
Design ideas for a large industrial bedroom in Seattle with medium hardwood floors and no fireplace.
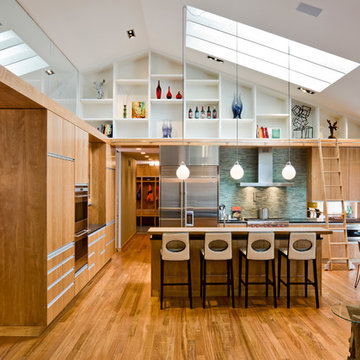
A dated 1980’s home became the perfect place for entertaining in style.
Stylish and inventive, this home is ideal for playing games in the living room while cooking and entertaining in the kitchen. An unusual mix of materials reflects the warmth and character of the organic modern design, including red birch cabinets, rare reclaimed wood details, rich Brazilian cherry floors and a soaring custom-built shiplap cedar entryway. High shelves accessed by a sliding library ladder provide art and book display areas overlooking the great room fireplace. A custom 12-foot folding door seamlessly integrates the eat-in kitchen with the three-season porch and deck for dining options galore. What could be better for year-round entertaining of family and friends? Call today to schedule an informational visit, tour, or portfolio review.
BUILDER: Streeter & Associates
ARCHITECT: Peterssen/Keller
INTERIOR: Eminent Interior Design
PHOTOGRAPHY: Paul Crosby Architectural Photography
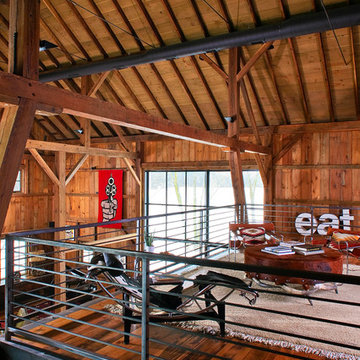
As part of the Walnut Farm project, Northworks was commissioned to convert an existing 19th century barn into a fully-conditioned home. Working closely with the local contractor and a barn restoration consultant, Northworks conducted a thorough investigation of the existing structure. The resulting design is intended to preserve the character of the original barn while taking advantage of its spacious interior volumes and natural materials.

Inspiration for a contemporary living room in San Francisco with a stone fireplace surround.
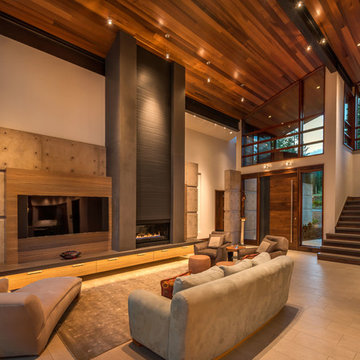
Contemporary open concept living room in Sacramento with white walls, a ribbon fireplace and a wall-mounted tv.
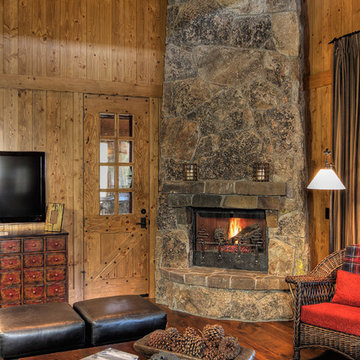
High country mountain home defines the interiors of this handsome residence coupled with the whimsy of an enchanted forest.
Country family room in Phoenix with a corner fireplace and a stone fireplace surround.
Country family room in Phoenix with a corner fireplace and a stone fireplace surround.
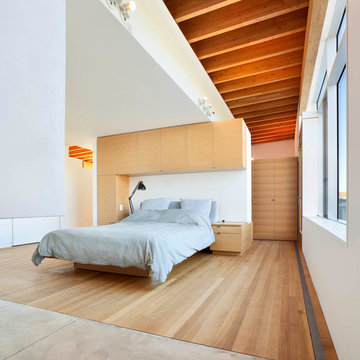
tom arban
Mid-sized contemporary master bedroom in Toronto with white walls and light hardwood floors.
Mid-sized contemporary master bedroom in Toronto with white walls and light hardwood floors.
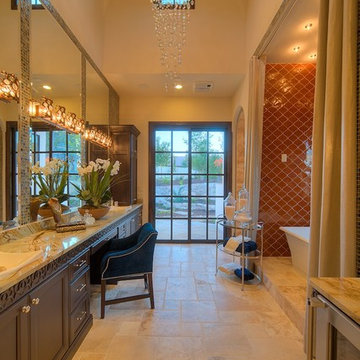
MSAOFSA.COM
This is an example of a large mediterranean master bathroom in Austin with orange tile, recessed-panel cabinets, brown cabinets, a freestanding tub, ceramic tile, travertine floors, a vessel sink, onyx benchtops and beige floor.
This is an example of a large mediterranean master bathroom in Austin with orange tile, recessed-panel cabinets, brown cabinets, a freestanding tub, ceramic tile, travertine floors, a vessel sink, onyx benchtops and beige floor.
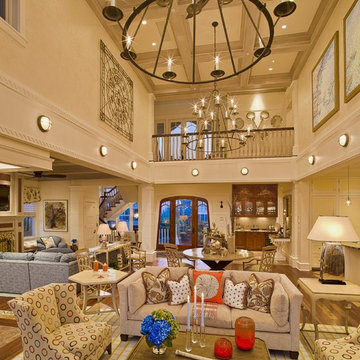
Photo by: John Jenkins, Image Source Inc
Inspiration for a contemporary open concept living room in Philadelphia.
Inspiration for a contemporary open concept living room in Philadelphia.
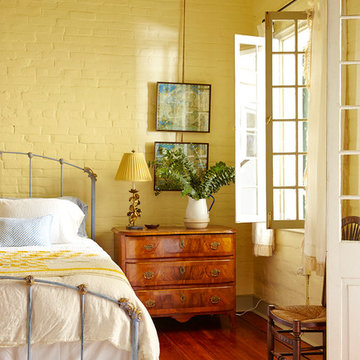
Sara Essex Bradley
Traditional bedroom in New Orleans with yellow walls and dark hardwood floors.
Traditional bedroom in New Orleans with yellow walls and dark hardwood floors.
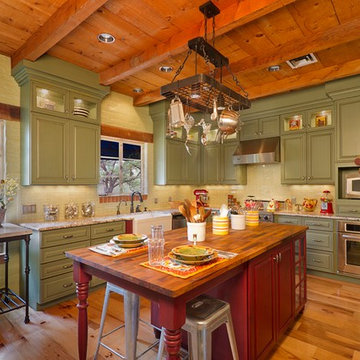
Jeff
Country u-shaped kitchen in Phoenix with a farmhouse sink, raised-panel cabinets, green cabinets, green splashback, stainless steel appliances, medium hardwood floors and with island.
Country u-shaped kitchen in Phoenix with a farmhouse sink, raised-panel cabinets, green cabinets, green splashback, stainless steel appliances, medium hardwood floors and with island.
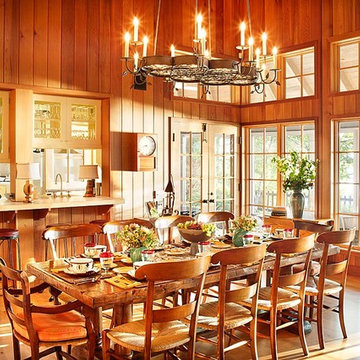
Designer: Jean Alan
Design Assistant: Jody Trombley
Photo of a country kitchen/dining combo in Chicago with medium hardwood floors.
Photo of a country kitchen/dining combo in Chicago with medium hardwood floors.
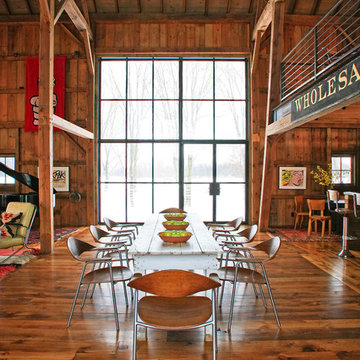
As part of the Walnut Farm project, Northworks was commissioned to convert an existing 19th century barn into a fully-conditioned home. Working closely with the local contractor and a barn restoration consultant, Northworks conducted a thorough investigation of the existing structure. The resulting design is intended to preserve the character of the original barn while taking advantage of its spacious interior volumes and natural materials.
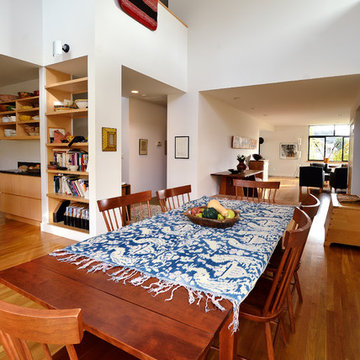
A double height space, the hinge between the kitchen and other public spaces, bathed in light
Photo by: Joe Iano
Large modern open plan dining in Seattle with white walls, dark hardwood floors, no fireplace and brown floor.
Large modern open plan dining in Seattle with white walls, dark hardwood floors, no fireplace and brown floor.
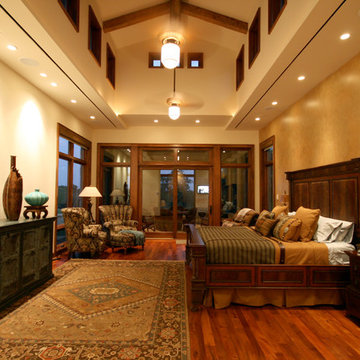
Photo of a country bedroom in Dallas with beige walls, medium hardwood floors and no fireplace.
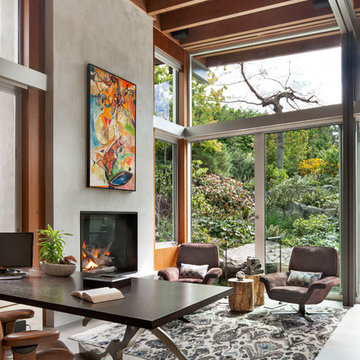
Design ideas for a contemporary home office in Vancouver with grey walls, a standard fireplace, a freestanding desk and grey floor.
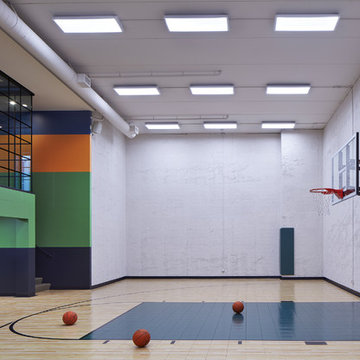
Builder: John Kraemer & Sons | Architect: Murphy & Co . Design | Interiors: Twist Interior Design | Landscaping: TOPO | Photographer: Corey Gaffer
Large contemporary indoor sport court in Minneapolis with grey walls and beige floor.
Large contemporary indoor sport court in Minneapolis with grey walls and beige floor.
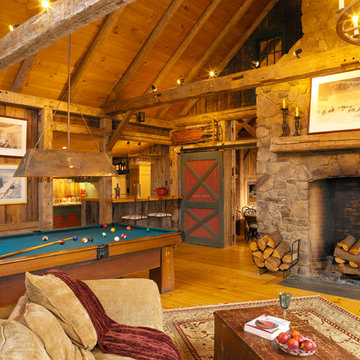
Larry Asam Photography
Photo of a country family room in Burlington with medium hardwood floors, a standard fireplace, no tv and a stone fireplace surround.
Photo of a country family room in Burlington with medium hardwood floors, a standard fireplace, no tv and a stone fireplace surround.
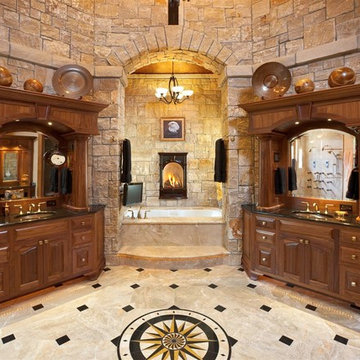
Photo of a country master bathroom in Other with medium wood cabinets, an undermount tub, an undermount sink and raised-panel cabinets.
144 Home Design Photos
3


















