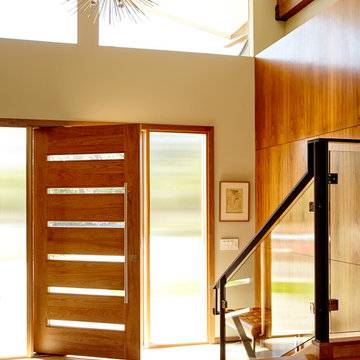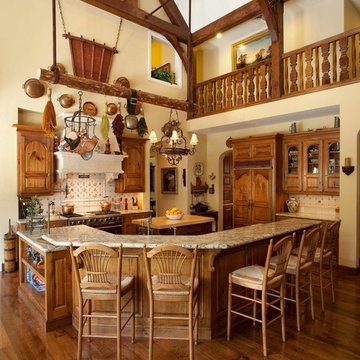144 Home Design Photos
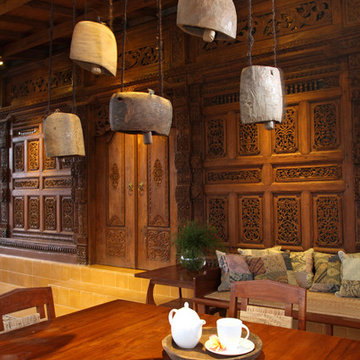
A new porch is made in the front of an antique traditional Javanese reclaimed wooden house.
Wooden cow bells are used as pendant lamps above dining table.
The 1960's rattan wooden settee is filled with prewashed batik patchwork pillows for casual lounging.
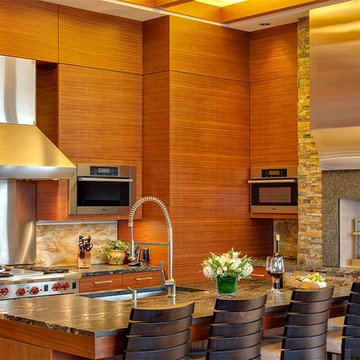
Furnishings and Interior design by Schoenfeld Interiors, Architecture and Interior Architecture by Demetriou Architects.
Inspiration for a contemporary l-shaped kitchen in Seattle with an undermount sink, flat-panel cabinets, medium wood cabinets, metallic splashback, stainless steel appliances and with island.
Inspiration for a contemporary l-shaped kitchen in Seattle with an undermount sink, flat-panel cabinets, medium wood cabinets, metallic splashback, stainless steel appliances and with island.
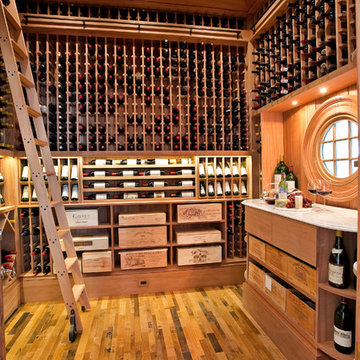
Photo: Matthew Bolt
Lighting : Charleston Lighting
Inspiration for a traditional wine cellar in San Francisco with storage racks and yellow floor.
Inspiration for a traditional wine cellar in San Francisco with storage racks and yellow floor.
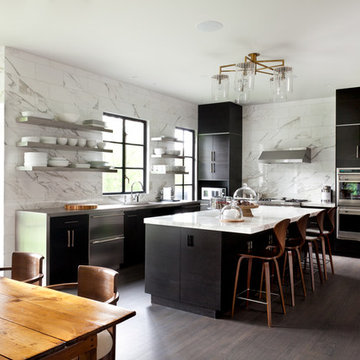
Design ideas for a contemporary eat-in kitchen in Toronto with a single-bowl sink, white splashback, stone slab splashback, stainless steel appliances, dark hardwood floors, with island and flat-panel cabinets.
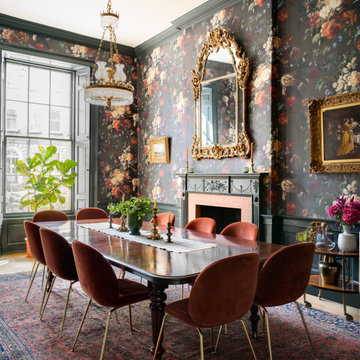
© ZAC and ZAC
This is an example of a large transitional dining room in Edinburgh with multi-coloured walls, a standard fireplace, a tile fireplace surround, beige floor and wallpaper.
This is an example of a large transitional dining room in Edinburgh with multi-coloured walls, a standard fireplace, a tile fireplace surround, beige floor and wallpaper.
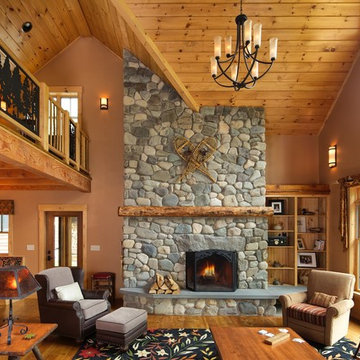
Dave Clough Photography
This is an example of a country living room in Portland Maine with beige walls, medium hardwood floors, a standard fireplace and a stone fireplace surround.
This is an example of a country living room in Portland Maine with beige walls, medium hardwood floors, a standard fireplace and a stone fireplace surround.
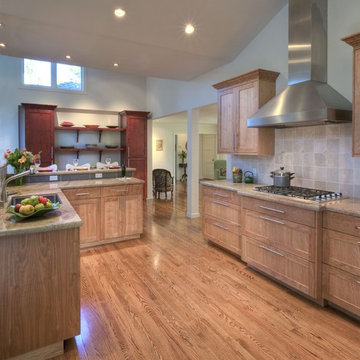
The addition of this kitchen and living room area provided more room for family gatherings. Counter space, new appliances and good flow make kitchen very functional. Lots of windows bring the beautiful back yard views.
"All images Copyright Image Center/Marco Zecchin"
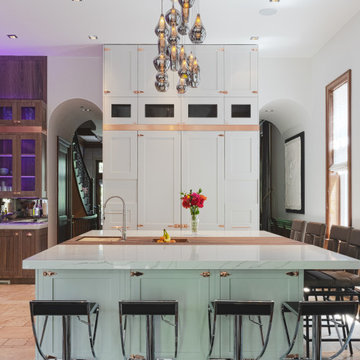
Design ideas for a contemporary l-shaped kitchen in Chicago with white cabinets, mirror splashback, beige floor, white benchtop and shaker cabinets.
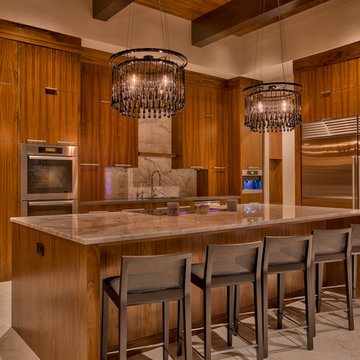
Photos by Amoura Productions
This is an example of a contemporary kitchen in Omaha with flat-panel cabinets, dark wood cabinets, stainless steel appliances, travertine floors and with island.
This is an example of a contemporary kitchen in Omaha with flat-panel cabinets, dark wood cabinets, stainless steel appliances, travertine floors and with island.
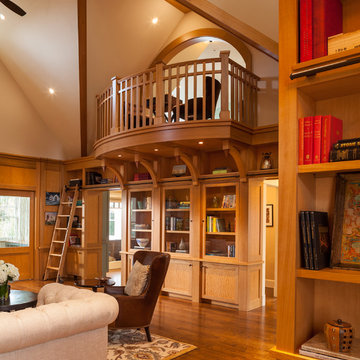
Architect: Ron DiMauro Architects
General Contractor: CP Construction
Woodwork: Yoffa Woodworking
Photography: Warren Jagger
Photo of a traditional living room in Providence with a library.
Photo of a traditional living room in Providence with a library.
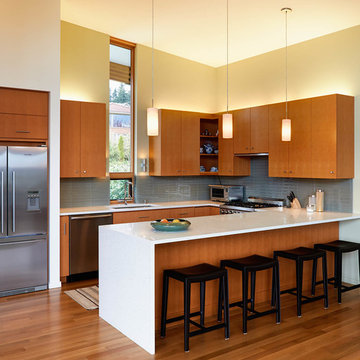
photos by dustin peck photography inc
Contemporary kitchen in Seattle with an undermount sink, stainless steel appliances, flat-panel cabinets, medium wood cabinets, grey splashback and glass tile splashback.
Contemporary kitchen in Seattle with an undermount sink, stainless steel appliances, flat-panel cabinets, medium wood cabinets, grey splashback and glass tile splashback.
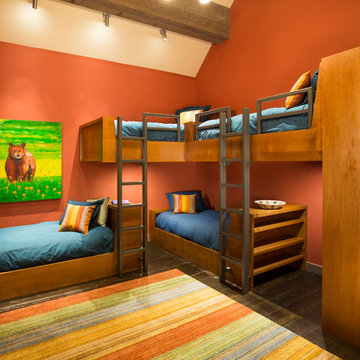
Photo of a country kids' room in Sacramento with orange walls and dark hardwood floors.
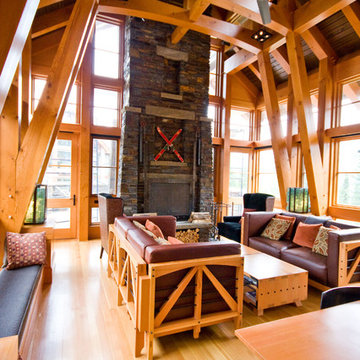
Design ideas for a large country open concept living room in Vancouver with brown walls, light hardwood floors, a stone fireplace surround, no tv and a standard fireplace.
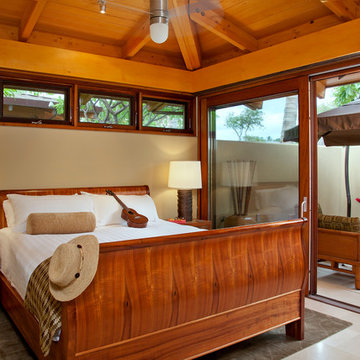
Ryan Siphers Photography
Design ideas for a tropical bedroom in Hawaii with beige walls.
Design ideas for a tropical bedroom in Hawaii with beige walls.
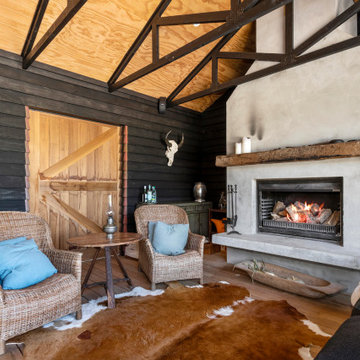
A lovely, clean finish, complemented by some great features. Kauri wall using sarking from an old villa in Parnell.
Photo of a large country sunroom in Other with medium hardwood floors, a plaster fireplace surround, a standard fireplace and brown floor.
Photo of a large country sunroom in Other with medium hardwood floors, a plaster fireplace surround, a standard fireplace and brown floor.
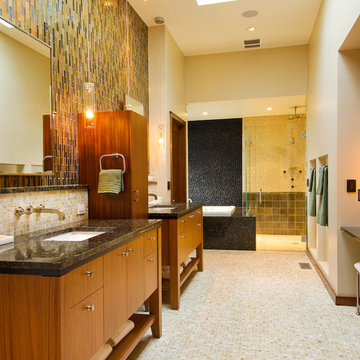
Paula Watts Photography
Photo of a contemporary bathroom in Other with an undermount sink, medium wood cabinets, a corner shower, multi-coloured tile, mosaic tile and flat-panel cabinets.
Photo of a contemporary bathroom in Other with an undermount sink, medium wood cabinets, a corner shower, multi-coloured tile, mosaic tile and flat-panel cabinets.
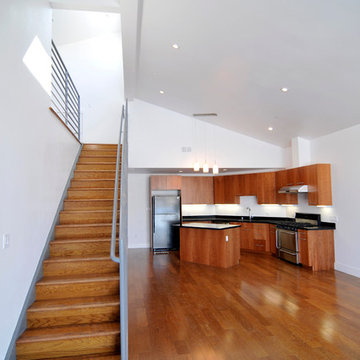
South of Market is full of two and three story concrete warehouse buildings. As the Planning Department up-zones this neighborhood, the possibility of adding on to these buildings exists. This project explores the juxtaposition of the new and the old, adding two stories of pitched-roof residential space above the three stories of office and commercial. The project is inspired by the way these new pop-up additions can be seen across the roofscape of SOMA. We designed the addition as a pixilated cloud seen against the sky.
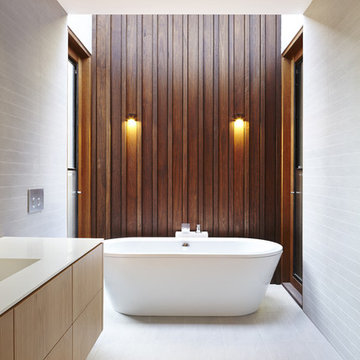
Design ideas for a large contemporary master bathroom in Melbourne with light wood cabinets, a freestanding tub, an alcove shower, white tile, an integrated sink and flat-panel cabinets.
144 Home Design Photos
6



















