Industrial Basement Design Ideas with White Walls
Refine by:
Budget
Sort by:Popular Today
1 - 20 of 173 photos
Item 1 of 3
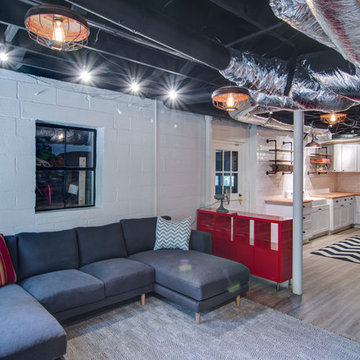
Nelson Salivia
Photo of a mid-sized industrial walk-out basement in Atlanta with white walls, vinyl floors and no fireplace.
Photo of a mid-sized industrial walk-out basement in Atlanta with white walls, vinyl floors and no fireplace.

This is an example of a mid-sized industrial fully buried basement in Philadelphia with white walls, laminate floors, a standard fireplace, a wood fireplace surround, brown floor and exposed beam.
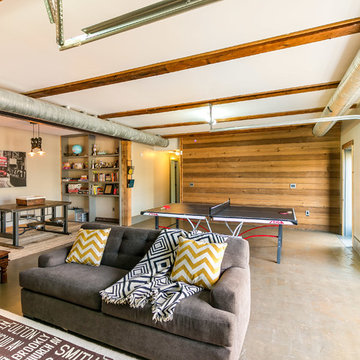
Industrial walk-out basement in Charlotte with white walls, concrete floors and grey floor.
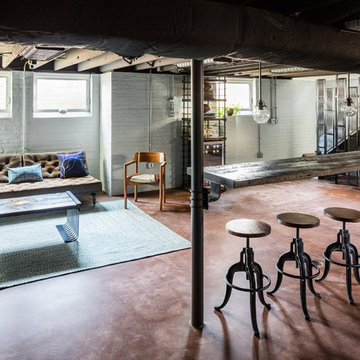
Design ideas for a large industrial look-out basement in Raleigh with white walls, concrete floors and no fireplace.
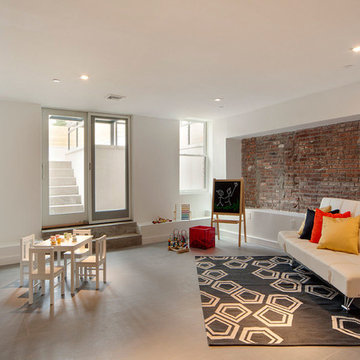
Industrial walk-out basement in New York with white walls, no fireplace and grey floor.
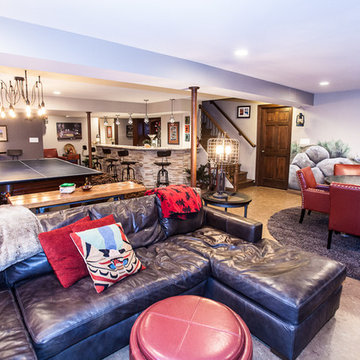
Design ideas for an industrial fully buried basement in St Louis with white walls and a home bar.
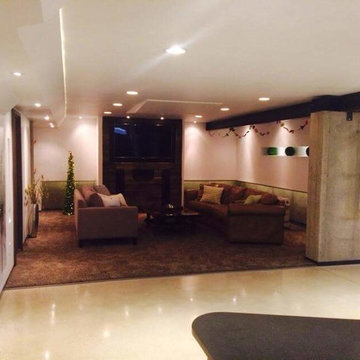
Jason Grimes
Large industrial fully buried basement in Cincinnati with white walls and concrete floors.
Large industrial fully buried basement in Cincinnati with white walls and concrete floors.
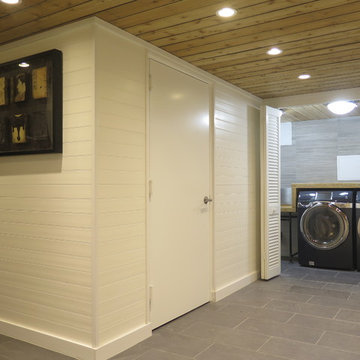
PVC water resistant paneled walls, porcelain tile floors and another view of the reclaimed cedar plank ceiling. LED high hats are installed in the ceiling.
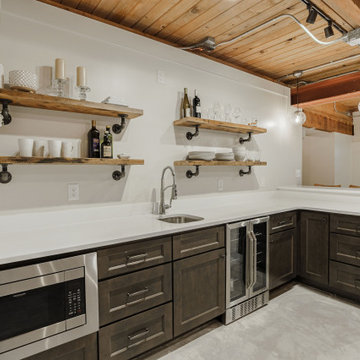
Call it what you want: a man cave, kid corner, or a party room, a basement is always a space in a home where the imagination can take liberties. Phase One accentuated the clients' wishes for an industrial lower level complete with sealed flooring, a full kitchen and bathroom and plenty of open area to let loose.
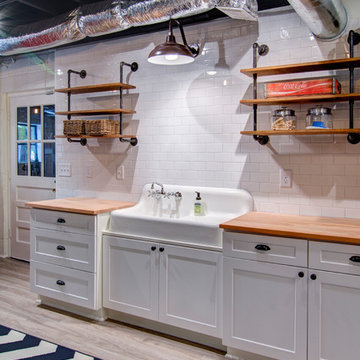
Nelson Salivia
Inspiration for a mid-sized industrial walk-out basement in Atlanta with white walls, vinyl floors and no fireplace.
Inspiration for a mid-sized industrial walk-out basement in Atlanta with white walls, vinyl floors and no fireplace.
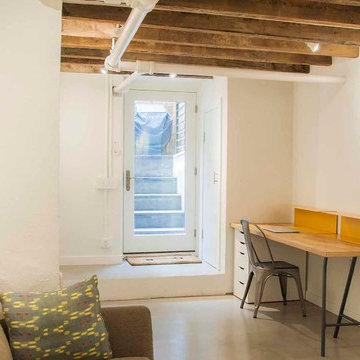
Otto Ruano
This is an example of a mid-sized industrial walk-out basement in New York with white walls, concrete floors and no fireplace.
This is an example of a mid-sized industrial walk-out basement in New York with white walls, concrete floors and no fireplace.
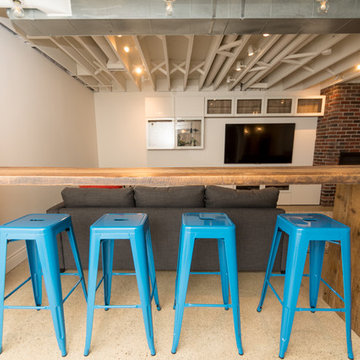
Photo of a large industrial fully buried basement in Toronto with white walls, concrete floors, a standard fireplace and a brick fireplace surround.
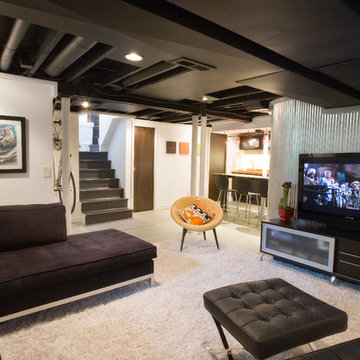
Basement Media Room
Inspiration for an industrial fully buried basement in Cincinnati with white walls and white floor.
Inspiration for an industrial fully buried basement in Cincinnati with white walls and white floor.
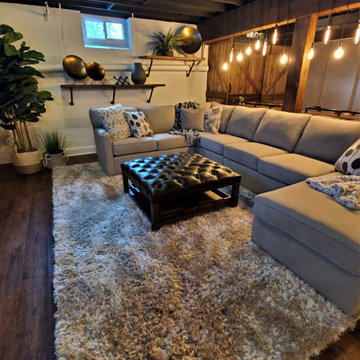
Mid-sized industrial fully buried basement in Philadelphia with white walls, laminate floors, a standard fireplace, a wood fireplace surround, brown floor and exposed beam.
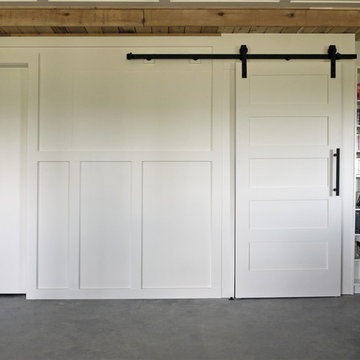
Barb Kelsall
Inspiration for a small industrial walk-out basement in Calgary with white walls, concrete floors and grey floor.
Inspiration for a small industrial walk-out basement in Calgary with white walls, concrete floors and grey floor.
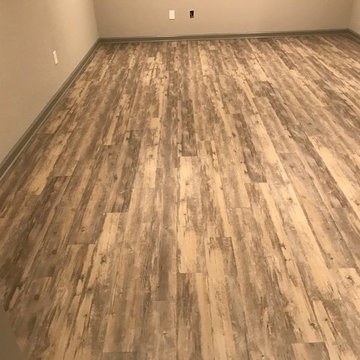
This is an example of a large industrial basement in Atlanta with white walls, light hardwood floors and no fireplace.

The terrace was an unfinished space with load-bearing columns in traffic areas. We add eight “faux” columns and beams to compliment and balance necessary existing ones. The new columns and beams hide structural necessities, and as shown with this bar, they help define different areas. This is needed so they help deliver the needed symmetry. The columns are wrapped in mitered, reclaimed wood and accented with steel collars around their crowns, thus becoming architectural elements.
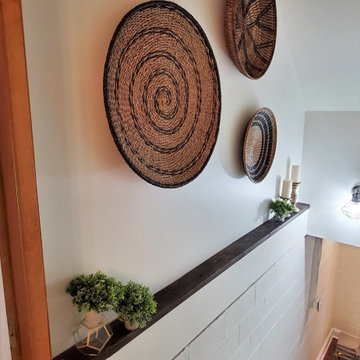
This is an example of a mid-sized industrial fully buried basement in Philadelphia with white walls, laminate floors, a standard fireplace, a wood fireplace surround, brown floor and exposed beam.
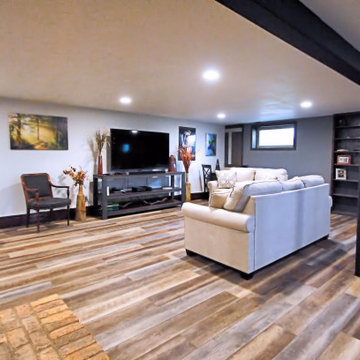
Industrial, rustic style basement.
Mid-sized industrial look-out basement in New York with white walls, vinyl floors, no fireplace and multi-coloured floor.
Mid-sized industrial look-out basement in New York with white walls, vinyl floors, no fireplace and multi-coloured floor.
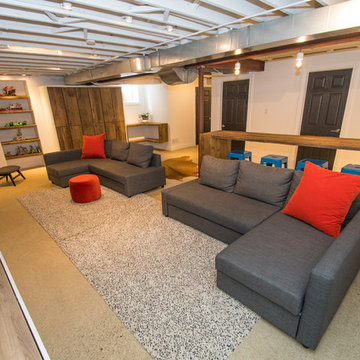
Large industrial fully buried basement in Toronto with white walls, concrete floors, a standard fireplace and a brick fireplace surround.
Industrial Basement Design Ideas with White Walls
1