Basement
Refine by:
Budget
Sort by:Popular Today
1 - 20 of 696 photos
Item 1 of 3
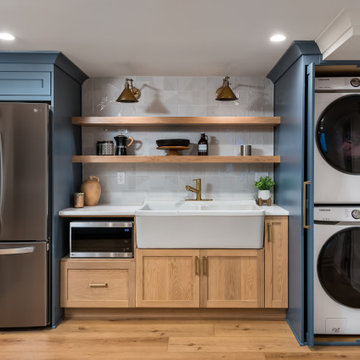
Our clients wanted to expand their living space down into their unfinished basement. While the space would serve as a family rec room most of the time, they also wanted it to transform into an apartment for their parents during extended visits. The project needed to incorporate a full bathroom and laundry.One of the standout features in the space is a Murphy bed with custom doors. We repeated this motif on the custom vanity in the bathroom. Because the rec room can double as a bedroom, we had the space to put in a generous-size full bathroom. The full bathroom has a spacious walk-in shower and two large niches for storing towels and other linens.
Our clients now have a beautiful basement space that expanded the size of their living space significantly. It also gives their loved ones a beautiful private suite to enjoy when they come to visit, inspiring more frequent visits!
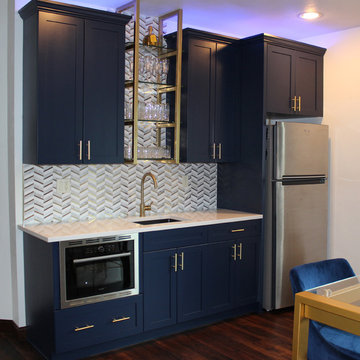
This lower level kitchenette/wet bar was designed with Mid Continent Cabinetry’s Vista line. A shaker Yorkshire door style was chosen in HDF (High Density Fiberboard) finished in a trendy Brizo Blue paint color. Vista Cabinetry is full access, frameless cabinetry built for more usable storage space.
The mix of soft, gold tone hardware accents, bold paint color and lots of decorative touches combine to create a wonderful, custom cabinetry look filled with tons of character.
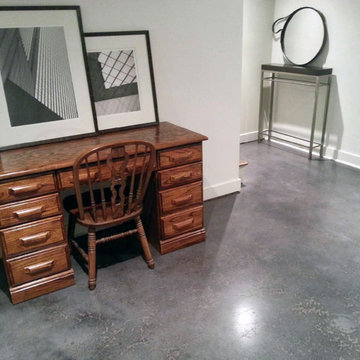
Prior to polishing, this concrete floor was damaged and uneven. After grinding the floor, and adding a dilution of black dye, the floor was polished to a satin, 200-grit finish.
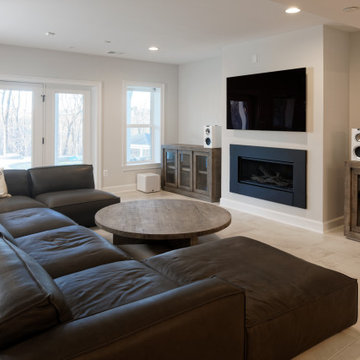
Inspiration for a large traditional walk-out basement in DC Metro with white walls, a standard fireplace, a metal fireplace surround, a home bar, beige floor and ceramic floors.

This is an example of a large traditional walk-out basement in Minneapolis with a home bar, white walls, carpet, no fireplace and beige floor.
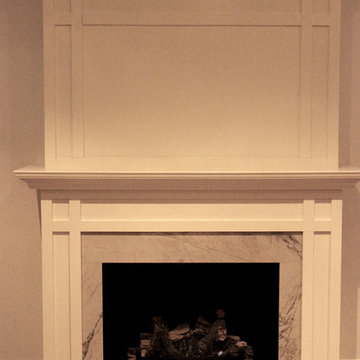
This is an example of a traditional look-out basement in Toronto with white walls, dark hardwood floors, a standard fireplace, a tile fireplace surround and brown floor.
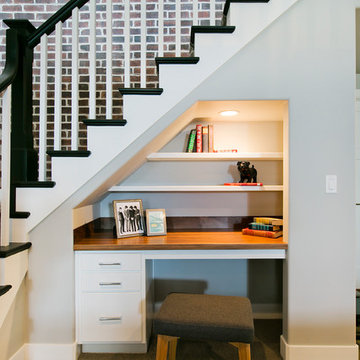
Basement Peek-a-boo in Aria Home Design by Symphony Homes
Inspiration for a large traditional basement in Salt Lake City with white walls, carpet and beige floor.
Inspiration for a large traditional basement in Salt Lake City with white walls, carpet and beige floor.

The owners of this beautiful 1908 NE Portland home wanted to breathe new life into their unfinished basement and dysfunctional main-floor bathroom and mudroom. Our goal was to create comfortable and practical spaces, while staying true to the preferences of the homeowners and age of the home.
The existing half bathroom and mudroom were situated in what was originally an enclosed back porch. The homeowners wanted to create a full bathroom on the main floor, along with a functional mudroom off the back entrance. Our team completely gutted the space, reframed the walls, leveled the flooring, and installed upgraded amenities, including a solid surface shower, custom cabinetry, blue tile and marmoleum flooring, and Marvin wood windows.
In the basement, we created a laundry room, designated workshop and utility space, and a comfortable family area to shoot pool. The renovated spaces are now up-to-code with insulated and finished walls, heating & cooling, epoxy flooring, and refurbished windows.
The newly remodeled spaces achieve the homeowner's desire for function, comfort, and to preserve the unique quality & character of their 1908 residence.
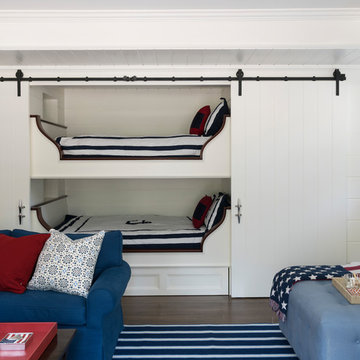
A nautical themed basement recreation room with shiplap paneling features v-groove board complements at the ceiling soffit and the barn doors that reveal a double bunk-bed niche with shelf space and trundle.
James Merrell Photography
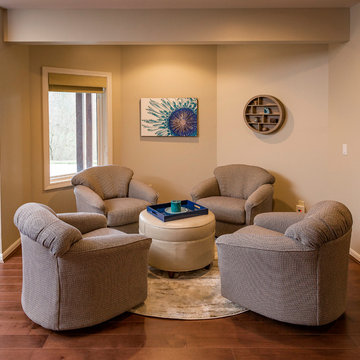
RVP Photography
Design ideas for a large traditional fully buried basement in Cincinnati with white walls, medium hardwood floors and brown floor.
Design ideas for a large traditional fully buried basement in Cincinnati with white walls, medium hardwood floors and brown floor.
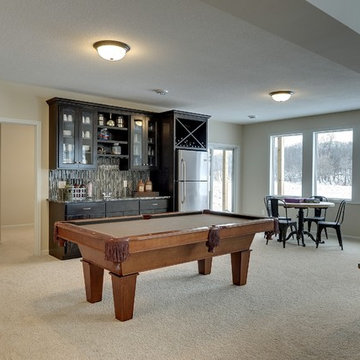
Basement wet bar with cabinets, sink, and fridge. Sliding doors walk out to back yard. Pool table with fringe on the pockets.
Photography by Spacecrafting.
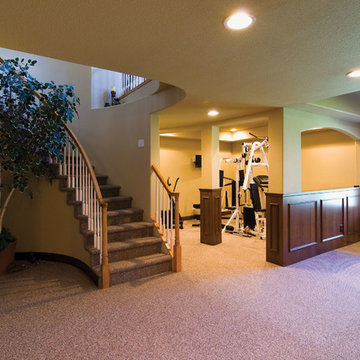
The curved stairs into the basement opens into the main living area. ©Finished Basement Company
Design ideas for a large traditional walk-out basement in Denver with white walls, carpet, no fireplace and brown floor.
Design ideas for a large traditional walk-out basement in Denver with white walls, carpet, no fireplace and brown floor.
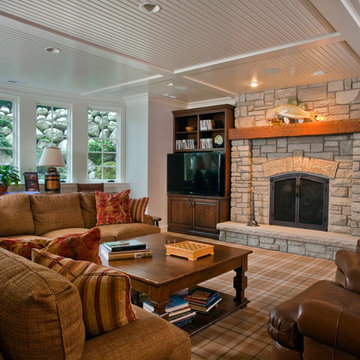
http://www.pickellbuilders.com. Photography by Linda Oyama Bryan. English Basement Family Room with Raised Hearth Stone Fireplace, distressed wood mantle and Beadboard Ceiling.
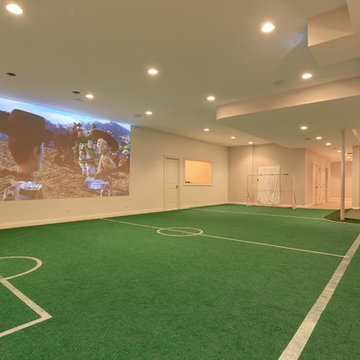
Indoor soccer field in the basement for the children's entertainment
This is an example of a large traditional fully buried basement in Chicago with white walls and green floor.
This is an example of a large traditional fully buried basement in Chicago with white walls and green floor.
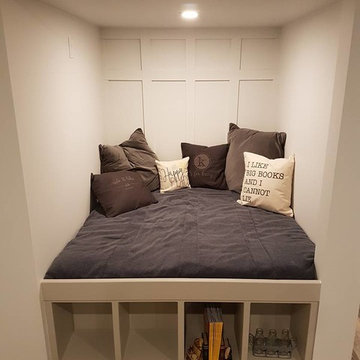
Inspiration for a mid-sized traditional basement in Calgary with white walls and medium hardwood floors.
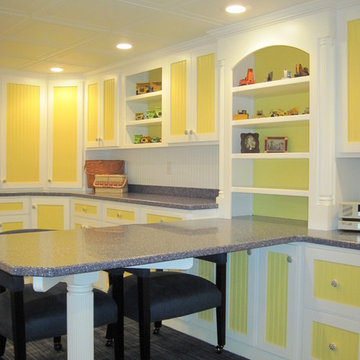
Inspiration for a mid-sized traditional basement in Louisville with white walls and carpet.
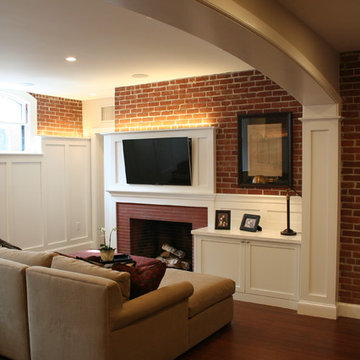
In the late 50’s, this basement was cut up into a dental office with tiny exam rooms. Red House Custom Building designed a space that could be used as a home gym & media room. Upon demolition, we uncovered an original, structural arch and a wonderful brick foundation that highlighted the home’s original detailing and substantial structure. These were reincorporated into the new design. The arched window on the left was stripped and restored to original working order. The fireplace was one of four original to the home.
Harold T. Merriman was the original owner of home, and the homeowners found some of his works on the third floor of the house. He sketched a plat of lots surrounding the property in 1899. At the completion of the project, the homeowners had it framed, and it now hangs in the room above the A/V cabinet.
High paneled wainscot in the basement perfectly mimics the late 1800’s, battered paneling found under several wall layers during demo. The LED accent lighting was installed behind the top cap of the wainscot to highlight the mixing of new and old while bringing a warm glow to the room.
Photo by Grace Lentini.
Instagram: @redhousedesignbuild
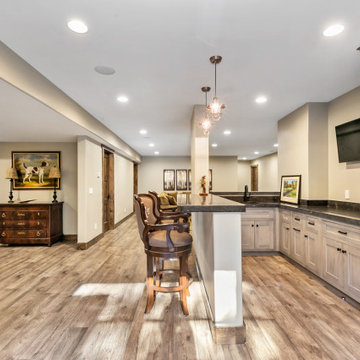
Interior design by others
Our architecture team was proud to design this traditional, cottage inspired home that is tucked within a developed residential location in St. Louis County. The main levels account for 6097 Sq Ft and an additional 1300 Sq Ft was reserved for the lower level. The homeowner requested a unique design that would provide backyard privacy from the street and an open floor plan in public spaces, but privacy in the master suite.
Challenges of this home design included a narrow corner lot build site, building height restrictions and corner lot setback restrictions. The floorplan design was tailored to this corner lot and oriented to take full advantage of southern sun in the rear courtyard and pool terrace area.
There are many notable spaces and visual design elements of this custom 5 bedroom, 5 bathroom brick cottage home. A mostly brick exterior with cut stone entry surround and entry terrace gardens helps create a cozy feel even before entering the home. Special spaces like a covered outdoor lanai, private southern terrace and second floor study nook create a pleasurable every-day living environment. For indoor entertainment, a lower level rec room, gallery, bar, lounge, and media room were also planned.
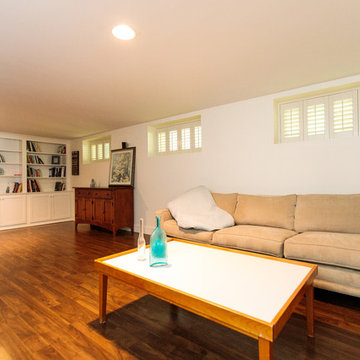
This beautifully sited Colonial captures the essence of the serene and sophisticated Webster Hill neighborhood. Stunning architectural design and a character-filled interior will serve with distinction and grace for years to come. Experience the full effect of the family room with dramatic cathedral ceiling, built-in bookcases and grand brick fireplace. The open floor plan leads to a spacious kitchen equipped with stainless steel appliances. The dining room with built-in china cabinets and a generously sized living room are perfect for entertaining. Exceptional guest accommodations or alternative master suite are found in a stunning renovated second floor addition with vaulted ceiling, sitting room, luxurious bath and custom closets. The fabulous mudroom is a true necessity for today's living. The spacious lower level includes play room and game room, full bath, and plenty of storage. Enjoy evenings on the screened porch overlooking the park-like grounds abutting conservation land.
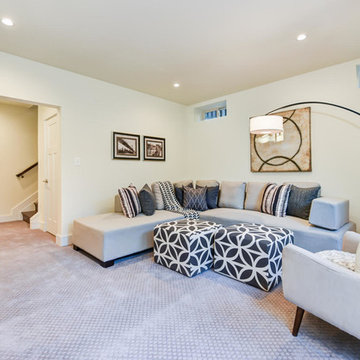
This is an example of a mid-sized traditional walk-out basement in Orange County with white walls, carpet and no fireplace.
1