Industrial Bathroom Design Ideas with Grey Cabinets
Refine by:
Budget
Sort by:Popular Today
21 - 40 of 608 photos
Item 1 of 3

double sink in Master Bath
Design ideas for a large industrial master wet room bathroom in Kansas City with flat-panel cabinets, grey cabinets, gray tile, porcelain tile, grey walls, concrete floors, a vessel sink, granite benchtops, grey floor, an open shower, black benchtops, a double vanity, a built-in vanity, exposed beam and brick walls.
Design ideas for a large industrial master wet room bathroom in Kansas City with flat-panel cabinets, grey cabinets, gray tile, porcelain tile, grey walls, concrete floors, a vessel sink, granite benchtops, grey floor, an open shower, black benchtops, a double vanity, a built-in vanity, exposed beam and brick walls.
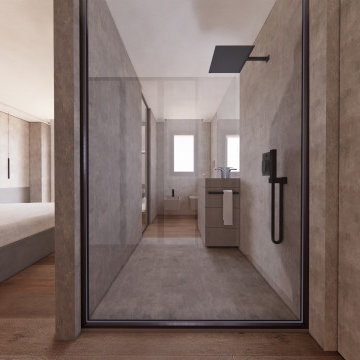
This is an example of a mid-sized industrial 3/4 bathroom in Milan with flat-panel cabinets, grey cabinets, a curbless shower, a two-piece toilet, grey walls, medium hardwood floors, a pedestal sink, brown floor, an open shower, grey benchtops and a single vanity.
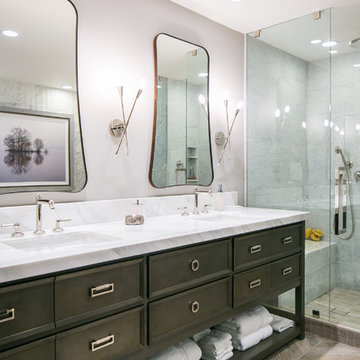
Ryan Garvin Photography
Inspiration for a mid-sized industrial master bathroom in Denver with flat-panel cabinets, grey cabinets, a freestanding tub, a corner shower, a two-piece toilet, gray tile, marble, white walls, porcelain floors, an undermount sink, engineered quartz benchtops, grey floor and a hinged shower door.
Inspiration for a mid-sized industrial master bathroom in Denver with flat-panel cabinets, grey cabinets, a freestanding tub, a corner shower, a two-piece toilet, gray tile, marble, white walls, porcelain floors, an undermount sink, engineered quartz benchtops, grey floor and a hinged shower door.
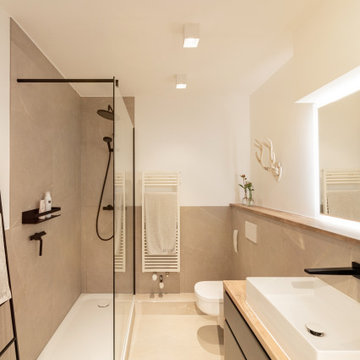
Photo of a small industrial 3/4 bathroom in Other with grey cabinets, a corner shower, a wall-mount toilet, beige tile, ceramic tile, white walls, ceramic floors, a vessel sink, wood benchtops, beige floor, an open shower, beige benchtops, a single vanity and a floating vanity.
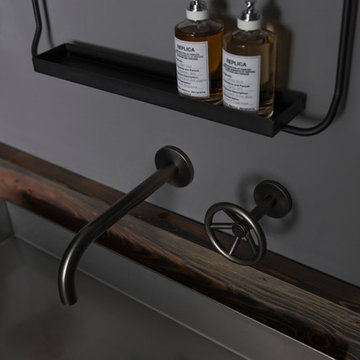
Mid-sized industrial 3/4 bathroom in San Francisco with open cabinets, grey cabinets, grey walls, a trough sink and wood benchtops.
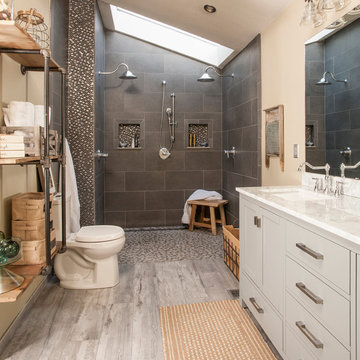
A balance of northwest inspired textures, reclaimed materials, eco-sensibilities, and luxury elements help to define this new century industrial chic master bathroom built for two. The open concept and curbless double shower allows easy, safe access for all ages...fido will enjoy it too!
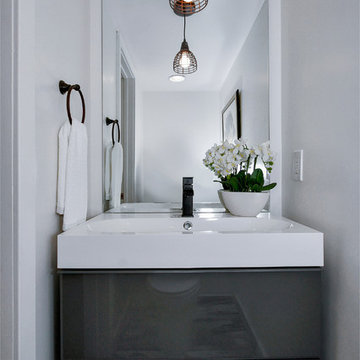
Charmaine David
Design ideas for an industrial powder room in Los Angeles with flat-panel cabinets and grey cabinets.
Design ideas for an industrial powder room in Los Angeles with flat-panel cabinets and grey cabinets.
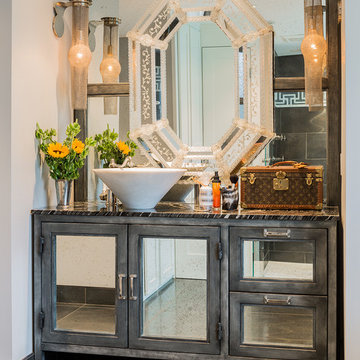
Custom: Steel and antique mirror vanity and wall mirror by Michael Barnum Studio, LLC
Photo: Michael Lee
This is an example of an industrial bathroom in Boston with a vessel sink, glass-front cabinets, grey cabinets and gray tile.
This is an example of an industrial bathroom in Boston with a vessel sink, glass-front cabinets, grey cabinets and gray tile.
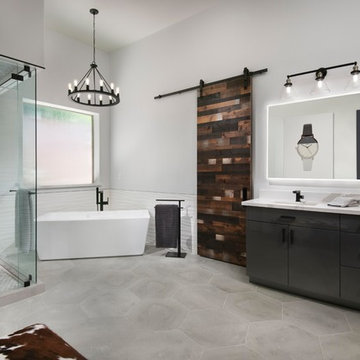
Photo of an industrial master bathroom in Phoenix with flat-panel cabinets, grey cabinets, a freestanding tub, a corner shower, white tile, porcelain tile, grey walls, cement tiles, an undermount sink, engineered quartz benchtops, grey floor, a hinged shower door and white benchtops.
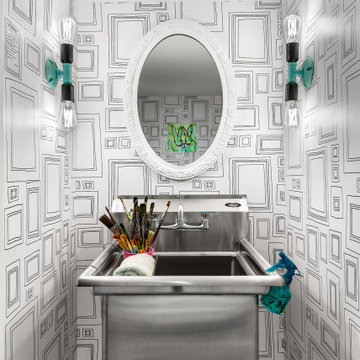
Basement bathroom for the art studio
Small industrial powder room in Toronto with open cabinets, grey cabinets, a one-piece toilet, white tile, black walls, porcelain floors, an integrated sink, grey floor, grey benchtops, a freestanding vanity and wallpaper.
Small industrial powder room in Toronto with open cabinets, grey cabinets, a one-piece toilet, white tile, black walls, porcelain floors, an integrated sink, grey floor, grey benchtops, a freestanding vanity and wallpaper.
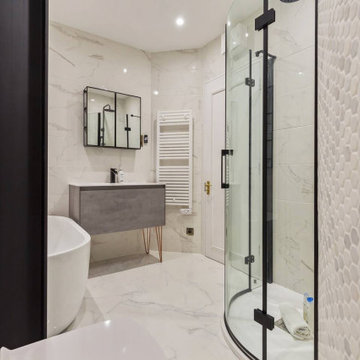
We bought a 90cm resin-top, floating vanity by the Bath People and added hairpin legs to make it freestanding.
Inspiration for a mid-sized industrial master bathroom in London with flat-panel cabinets, grey cabinets, a freestanding tub, a corner shower, a wall-mount toilet, white tile, porcelain tile, white walls, porcelain floors, an integrated sink, white floor, a hinged shower door, white benchtops, a single vanity and a freestanding vanity.
Inspiration for a mid-sized industrial master bathroom in London with flat-panel cabinets, grey cabinets, a freestanding tub, a corner shower, a wall-mount toilet, white tile, porcelain tile, white walls, porcelain floors, an integrated sink, white floor, a hinged shower door, white benchtops, a single vanity and a freestanding vanity.
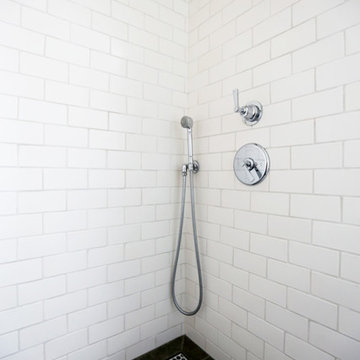
Matte White Architectonics tile cascades up the walls providing a canvas for Waterworks Transit plumbing. For the shower pan we opted to bring in a punch of character with Waterworks penny tile mosaic in Matte Graphite framed by a black marble stick liner.
Cabochon Surfaces & Fixtures
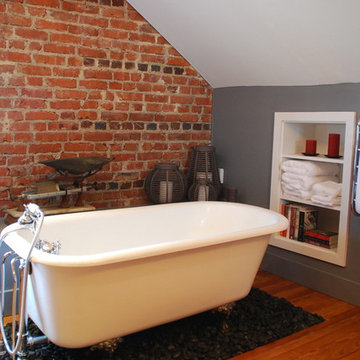
After removing old sheet paneling, we exposed the original brick walls on the gable end of the home. Once we refinished the 1922-installed pine flooring, the warmth of the room came through. Steven Berson
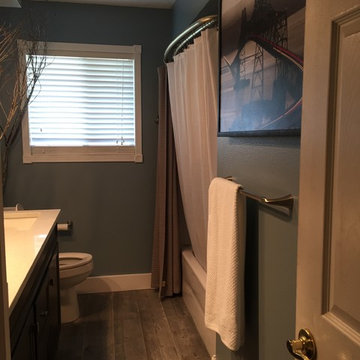
Whole bathroom after Remodel.
Photo of a small industrial kids bathroom in Portland with recessed-panel cabinets, grey cabinets, an alcove tub, blue tile, porcelain floors, an undermount sink, quartzite benchtops and a shower curtain.
Photo of a small industrial kids bathroom in Portland with recessed-panel cabinets, grey cabinets, an alcove tub, blue tile, porcelain floors, an undermount sink, quartzite benchtops and a shower curtain.
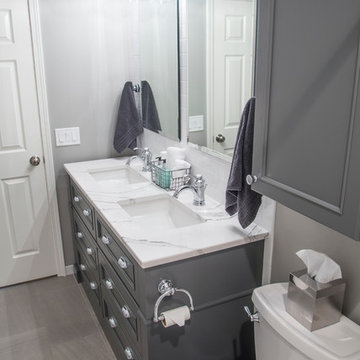
Design ideas for a small industrial bathroom in Chicago with furniture-like cabinets, grey cabinets, an alcove tub, an alcove shower, a two-piece toilet, white tile, subway tile, grey walls, porcelain floors, an undermount sink and engineered quartz benchtops.
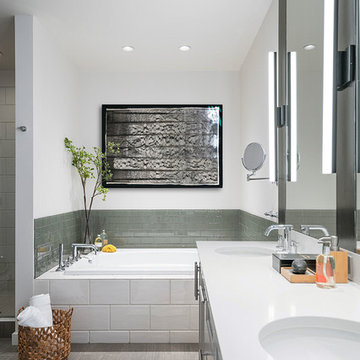
Custom vanity and tile revamped this bathroom, with artwork above the tub to complete the space.
Photo of a mid-sized industrial master bathroom in Seattle with shaker cabinets, grey cabinets, a drop-in tub, green tile, cement tile, an undermount sink, engineered quartz benchtops and white benchtops.
Photo of a mid-sized industrial master bathroom in Seattle with shaker cabinets, grey cabinets, a drop-in tub, green tile, cement tile, an undermount sink, engineered quartz benchtops and white benchtops.
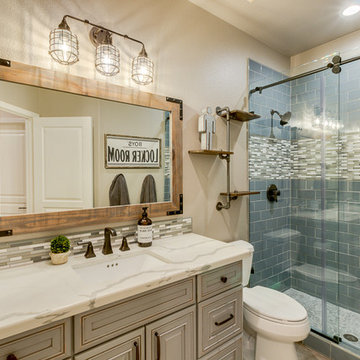
Kid's Industrial Bathroom
Small industrial kids bathroom in Phoenix with raised-panel cabinets, grey cabinets, a two-piece toilet, blue tile, ceramic tile, grey walls, ceramic floors, an undermount sink, engineered quartz benchtops and grey floor.
Small industrial kids bathroom in Phoenix with raised-panel cabinets, grey cabinets, a two-piece toilet, blue tile, ceramic tile, grey walls, ceramic floors, an undermount sink, engineered quartz benchtops and grey floor.
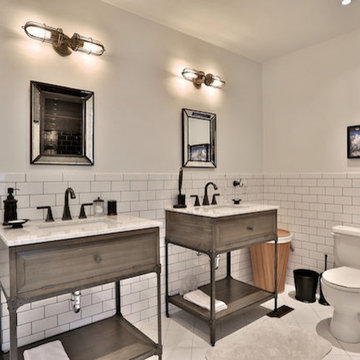
This is an example of a large industrial bathroom in Toronto with furniture-like cabinets, grey cabinets, a two-piece toilet, white tile, subway tile, white walls, porcelain floors, an undermount sink, marble benchtops and white floor.
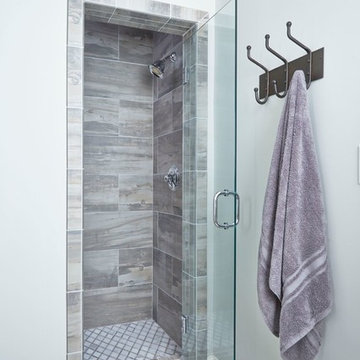
Lauren Rubinstein
Design ideas for a mid-sized industrial bathroom in Atlanta with shaker cabinets, grey cabinets, an alcove shower, a one-piece toilet, gray tile, stone tile, grey walls, porcelain floors, an undermount sink and marble benchtops.
Design ideas for a mid-sized industrial bathroom in Atlanta with shaker cabinets, grey cabinets, an alcove shower, a one-piece toilet, gray tile, stone tile, grey walls, porcelain floors, an undermount sink and marble benchtops.
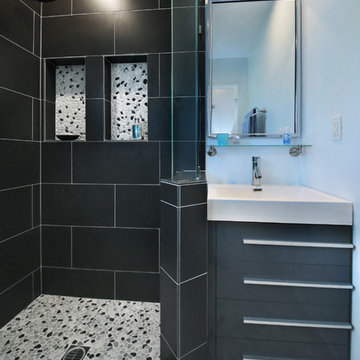
Custom tile shower walls and floors, pebbles shower floor, modern prefabricated single sink vanity , custom recessed shampoo niches, porcelain tile flooring
photos by Snow
Industrial Bathroom Design Ideas with Grey Cabinets
2

