Industrial Bathroom Design Ideas with Medium Hardwood Floors
Refine by:
Budget
Sort by:Popular Today
1 - 20 of 249 photos
Item 1 of 3

Design ideas for an industrial bathroom in Melbourne with an alcove tub, a shower/bathtub combo, white tile, medium hardwood floors, a wall-mount sink, brown floor, a shower curtain and a single vanity.
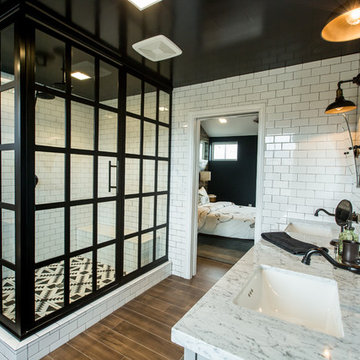
MASTER BATH
Industrial master bathroom in DC Metro with a corner shower, black and white tile, subway tile, white walls, medium hardwood floors and an undermount sink.
Industrial master bathroom in DC Metro with a corner shower, black and white tile, subway tile, white walls, medium hardwood floors and an undermount sink.
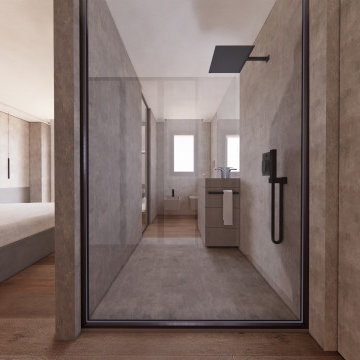
This is an example of a mid-sized industrial 3/4 bathroom in Milan with flat-panel cabinets, grey cabinets, a curbless shower, a two-piece toilet, grey walls, medium hardwood floors, a pedestal sink, brown floor, an open shower, grey benchtops and a single vanity.
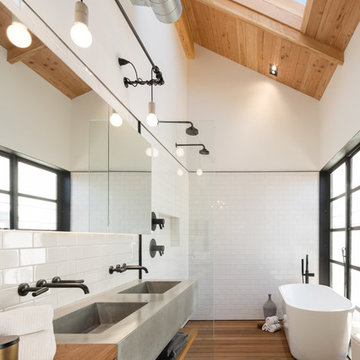
Jason Roehner
This is an example of an industrial bathroom in Phoenix with wood benchtops, white tile, subway tile, a freestanding tub, an integrated sink, white walls, medium hardwood floors, flat-panel cabinets, medium wood cabinets, an open shower, an open shower and brown benchtops.
This is an example of an industrial bathroom in Phoenix with wood benchtops, white tile, subway tile, a freestanding tub, an integrated sink, white walls, medium hardwood floors, flat-panel cabinets, medium wood cabinets, an open shower, an open shower and brown benchtops.
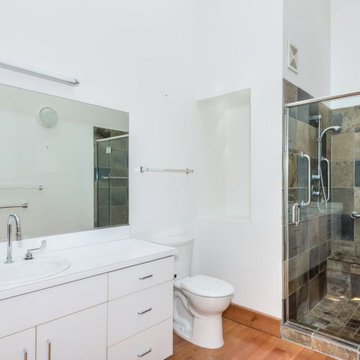
The "Dream of the '90s" was alive in this industrial loft condo before Neil Kelly Portland Design Consultant Erika Altenhofen got her hands on it. No new roof penetrations could be made, so we were tasked with updating the current footprint. Erika filled the niche with much needed storage provisions, like a shelf and cabinet. The shower tile will replaced with stunning blue "Billie Ombre" tile by Artistic Tile. An impressive marble slab was laid on a fresh navy blue vanity, white oval mirrors and fitting industrial sconce lighting rounds out the remodeled space.
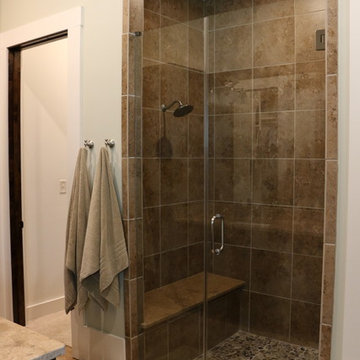
Inspiration for a mid-sized industrial master bathroom in Houston with shaker cabinets, dark wood cabinets, an alcove shower, travertine, green walls, medium hardwood floors, an undermount sink and granite benchtops.
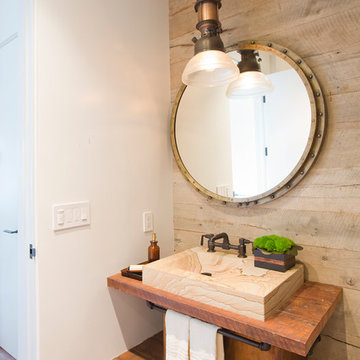
Bath remodel with custom stone pedestal sink with Waterworks fixture. Reclaimed wood paneled wall with reclaimed antique Italian street lamp as pendant. Photography by Manolo Langis
Located steps away from the beach, the client engaged us to transform a blank industrial loft space to a warm inviting space that pays respect to its industrial heritage. We use anchored large open space with a sixteen foot conversation island that was constructed out of reclaimed logs and plumbing pipes. The island itself is divided up into areas for eating, drinking, and reading. Bringing this theme into the bedroom, the bed was constructed out of 12x12 reclaimed logs anchored by two bent steel plates for side tables.
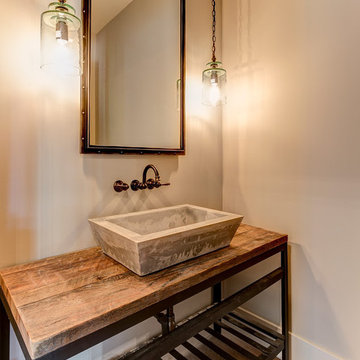
Design ideas for an industrial powder room in Other with furniture-like cabinets, beige walls, medium hardwood floors, a vessel sink, wood benchtops and brown benchtops.
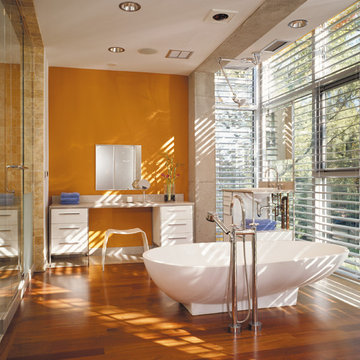
Photography-Hedrich Blessing
Glass House:
The design objective was to build a house for my wife and three kids, looking forward in terms of how people live today. To experiment with transparency and reflectivity, removing borders and edges from outside to inside the house, and to really depict “flowing and endless space”. To construct a house that is smart and efficient in terms of construction and energy, both in terms of the building and the user. To tell a story of how the house is built in terms of the constructability, structure and enclosure, with the nod to Japanese wood construction in the method in which the concrete beams support the steel beams; and in terms of how the entire house is enveloped in glass as if it was poured over the bones to make it skin tight. To engineer the house to be a smart house that not only looks modern, but acts modern; every aspect of user control is simplified to a digital touch button, whether lights, shades/blinds, HVAC, communication/audio/video, or security. To develop a planning module based on a 16 foot square room size and a 8 foot wide connector called an interstitial space for hallways, bathrooms, stairs and mechanical, which keeps the rooms pure and uncluttered. The base of the interstitial spaces also become skylights for the basement gallery.
This house is all about flexibility; the family room, was a nursery when the kids were infants, is a craft and media room now, and will be a family room when the time is right. Our rooms are all based on a 16’x16’ (4.8mx4.8m) module, so a bedroom, a kitchen, and a dining room are the same size and functions can easily change; only the furniture and the attitude needs to change.
The house is 5,500 SF (550 SM)of livable space, plus garage and basement gallery for a total of 8200 SF (820 SM). The mathematical grid of the house in the x, y and z axis also extends into the layout of the trees and hardscapes, all centered on a suburban one-acre lot.
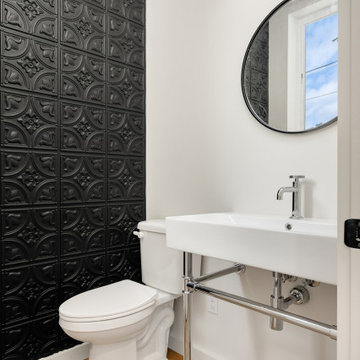
This is an example of an industrial powder room in Seattle with a two-piece toilet, black tile, white walls, medium hardwood floors, a console sink and brown floor.
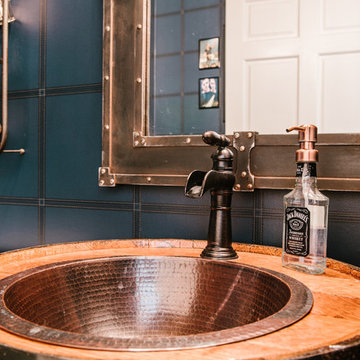
Ryan Ocasio
Photo of a mid-sized industrial powder room in Chicago with medium wood cabinets, a two-piece toilet, blue walls, medium hardwood floors, a drop-in sink and brown floor.
Photo of a mid-sized industrial powder room in Chicago with medium wood cabinets, a two-piece toilet, blue walls, medium hardwood floors, a drop-in sink and brown floor.
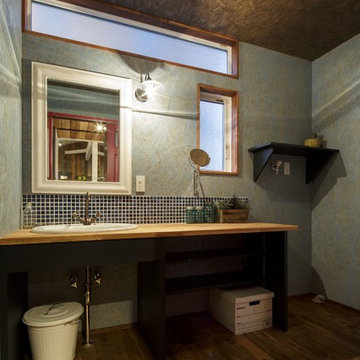
This is an example of an industrial powder room in Other with open cabinets, blue walls, medium hardwood floors, a drop-in sink, wood benchtops, brown floor and brown benchtops.
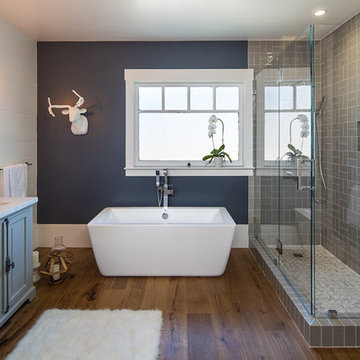
Marcell Puzsar, Brightroom Photography
Design ideas for a large industrial master bathroom in San Francisco with recessed-panel cabinets, grey cabinets, a freestanding tub, a corner shower, a two-piece toilet, gray tile, ceramic tile, white walls, medium hardwood floors, a drop-in sink and laminate benchtops.
Design ideas for a large industrial master bathroom in San Francisco with recessed-panel cabinets, grey cabinets, a freestanding tub, a corner shower, a two-piece toilet, gray tile, ceramic tile, white walls, medium hardwood floors, a drop-in sink and laminate benchtops.
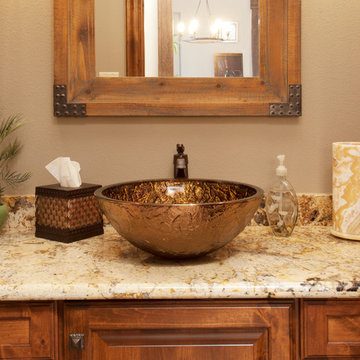
C.J. White Photography
Design ideas for a mid-sized industrial powder room in Dallas with a vessel sink, raised-panel cabinets, medium wood cabinets, granite benchtops, a two-piece toilet, beige walls and medium hardwood floors.
Design ideas for a mid-sized industrial powder room in Dallas with a vessel sink, raised-panel cabinets, medium wood cabinets, granite benchtops, a two-piece toilet, beige walls and medium hardwood floors.
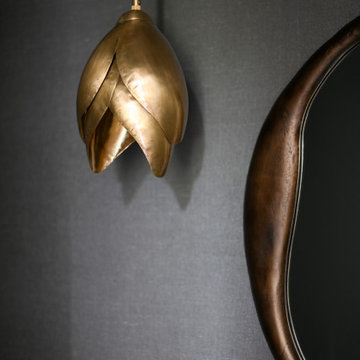
Chic powder bath includes sleek grey wall-covering as the foundation for an asymmetric design. The organic mirror, single brass pendant, and matte faucet all offset each other, allowing the eye flow throughout the space. It's simplistic in its design elements but intentional in its beauty.
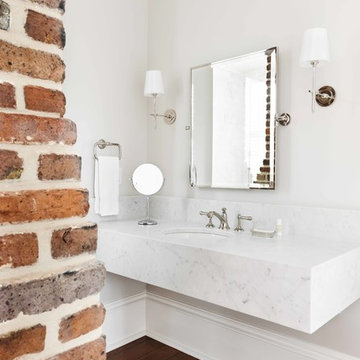
Kate Charlotte Photography, Courtesy of 86 Cannon
Inspiration for a mid-sized industrial master bathroom in Charleston with open cabinets, grey cabinets, white walls, marble benchtops, brown floor, an alcove shower, medium hardwood floors, a wall-mount sink and a hinged shower door.
Inspiration for a mid-sized industrial master bathroom in Charleston with open cabinets, grey cabinets, white walls, marble benchtops, brown floor, an alcove shower, medium hardwood floors, a wall-mount sink and a hinged shower door.
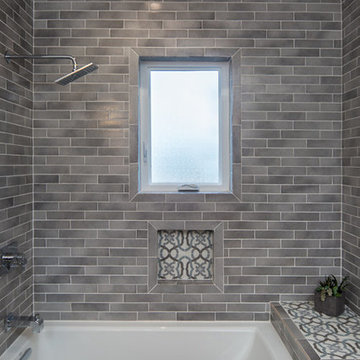
Marcell Puzsar, Brightroom Photography
Inspiration for a large industrial master bathroom in San Francisco with shaker cabinets, black cabinets, an alcove tub, a shower/bathtub combo, a two-piece toilet, gray tile, ceramic tile, white walls, medium hardwood floors, a drop-in sink and laminate benchtops.
Inspiration for a large industrial master bathroom in San Francisco with shaker cabinets, black cabinets, an alcove tub, a shower/bathtub combo, a two-piece toilet, gray tile, ceramic tile, white walls, medium hardwood floors, a drop-in sink and laminate benchtops.
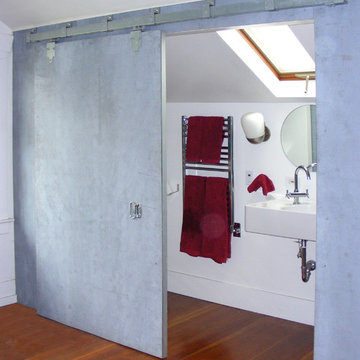
This is an example of a small industrial 3/4 bathroom in Seattle with a wall-mount sink, an alcove shower, a two-piece toilet, white walls and medium hardwood floors.
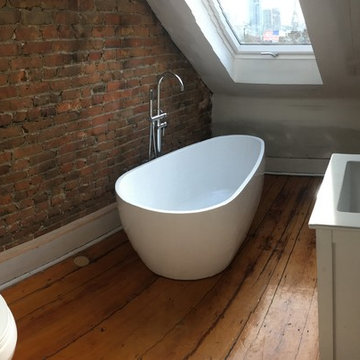
Inspiration for a mid-sized industrial bathroom in Phoenix with shaker cabinets, white cabinets, a freestanding tub, a two-piece toilet, white walls, medium hardwood floors, an integrated sink and engineered quartz benchtops.
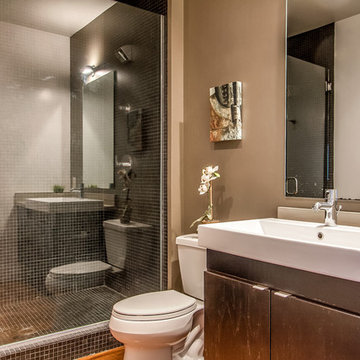
Design ideas for a mid-sized industrial 3/4 bathroom in Los Angeles with a vessel sink, flat-panel cabinets, an alcove shower, a two-piece toilet, black tile, distressed cabinets, mosaic tile, beige walls, medium hardwood floors and solid surface benchtops.
Industrial Bathroom Design Ideas with Medium Hardwood Floors
1

