Traditional Bathroom Design Ideas with Medium Hardwood Floors
Refine by:
Budget
Sort by:Popular Today
1 - 20 of 3,449 photos
Item 1 of 3

Charming and timeless, 5 bedroom, 3 bath, freshly-painted brick Dutch Colonial nestled in the quiet neighborhood of Sauer’s Gardens (in the Mary Munford Elementary School district)! We have fully-renovated and expanded this home to include the stylish and must-have modern upgrades, but have also worked to preserve the character of a historic 1920’s home. As you walk in to the welcoming foyer, a lovely living/sitting room with original fireplace is on your right and private dining room on your left. Go through the French doors of the sitting room and you’ll enter the heart of the home – the kitchen and family room. Featuring quartz countertops, two-toned cabinetry and large, 8’ x 5’ island with sink, the completely-renovated kitchen also sports stainless-steel Frigidaire appliances, soft close doors/drawers and recessed lighting. The bright, open family room has a fireplace and wall of windows that overlooks the spacious, fenced back yard with shed. Enjoy the flexibility of the first-floor bedroom/private study/office and adjoining full bath. Upstairs, the owner’s suite features a vaulted ceiling, 2 closets and dual vanity, water closet and large, frameless shower in the bath. Three additional bedrooms (2 with walk-in closets), full bath and laundry room round out the second floor. The unfinished basement, with access from the kitchen/family room, offers plenty of storage.
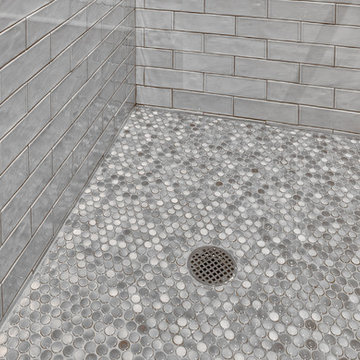
Subway tiled walls and penny tile with a centerline drain.
Photos by Chris Veith
Inspiration for a large traditional bathroom in New York with an alcove shower, a two-piece toilet, gray tile, subway tile, beige walls, medium hardwood floors, a pedestal sink, brown floor and a hinged shower door.
Inspiration for a large traditional bathroom in New York with an alcove shower, a two-piece toilet, gray tile, subway tile, beige walls, medium hardwood floors, a pedestal sink, brown floor and a hinged shower door.

Spacecrafting Photography
Traditional powder room in Minneapolis with furniture-like cabinets, black cabinets, grey walls, medium hardwood floors, an undermount sink, brown floor, a freestanding vanity and wallpaper.
Traditional powder room in Minneapolis with furniture-like cabinets, black cabinets, grey walls, medium hardwood floors, an undermount sink, brown floor, a freestanding vanity and wallpaper.
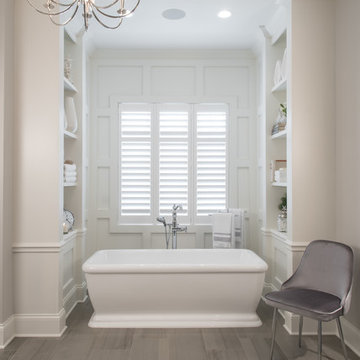
Inspiration for an expansive traditional master bathroom in St Louis with beaded inset cabinets, white cabinets, a freestanding tub, an open shower, a two-piece toilet, medium hardwood floors, an undermount sink, engineered quartz benchtops, brown floor and white benchtops.
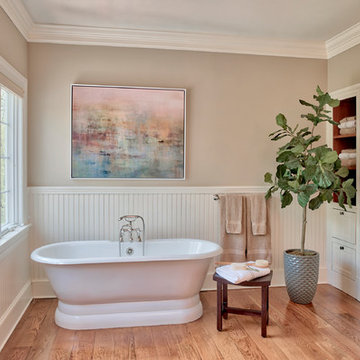
Design ideas for a traditional bathroom in New York with white cabinets, a freestanding tub, beige walls, medium hardwood floors and brown floor.
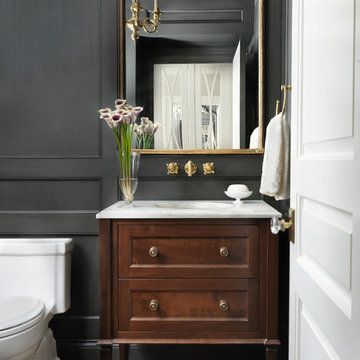
Alise O'Brien Photography
Space planning by Mitchell Wall Architects
Construction by PK Construction
Inspiration for a small traditional powder room in St Louis with a one-piece toilet, black walls, medium hardwood floors, an undermount sink and marble benchtops.
Inspiration for a small traditional powder room in St Louis with a one-piece toilet, black walls, medium hardwood floors, an undermount sink and marble benchtops.
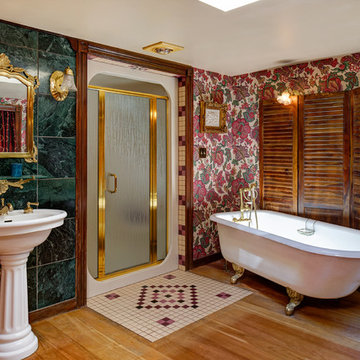
This is an example of a traditional master bathroom in DC Metro with a claw-foot tub, an alcove shower, green tile, multi-coloured walls, medium hardwood floors, a pedestal sink and a hinged shower door.
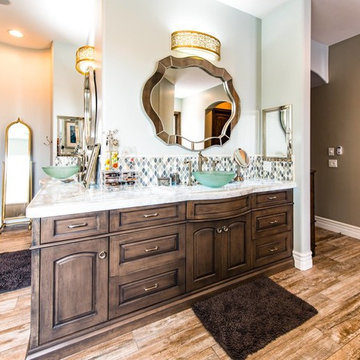
This is an example of a traditional bathroom in Phoenix with medium wood cabinets, blue walls, medium hardwood floors, a vessel sink, granite benchtops, blue tile, gray tile and white tile.
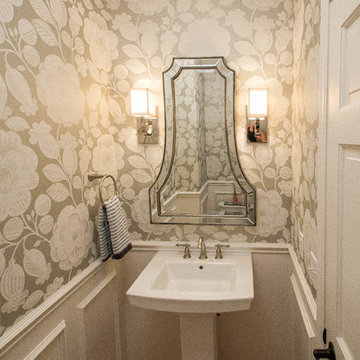
Inspiration for a small traditional powder room in Minneapolis with a pedestal sink, medium hardwood floors and beige walls.
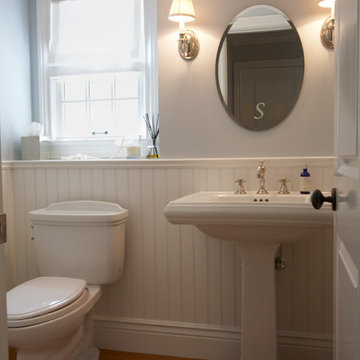
Inspiration for a small traditional powder room in San Francisco with a pedestal sink, a two-piece toilet, medium hardwood floors, grey walls and white cabinets.
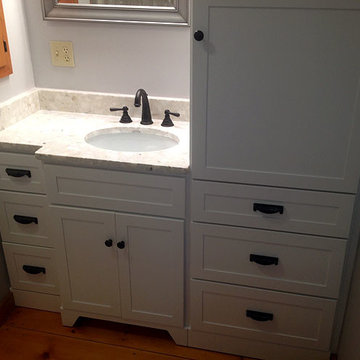
Photo of a mid-sized traditional 3/4 bathroom in Bridgeport with shaker cabinets, white cabinets, a two-piece toilet, grey walls, medium hardwood floors, an undermount sink, quartzite benchtops and brown floor.
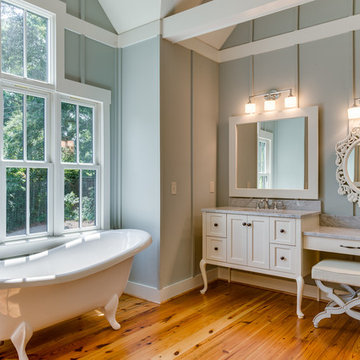
Photo of a traditional master bathroom in Charlotte with a claw-foot tub, an undermount sink, shaker cabinets, white cabinets, an alcove shower, stone tile and medium hardwood floors.
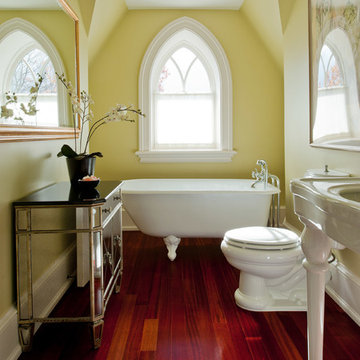
A farmhouse addition/renovation designed and built by Clemmensen & Associates, Toronto.
© Brenda Liu Photography
Design ideas for a traditional bathroom in Toronto with a console sink, a claw-foot tub, yellow walls, medium hardwood floors and brown floor.
Design ideas for a traditional bathroom in Toronto with a console sink, a claw-foot tub, yellow walls, medium hardwood floors and brown floor.
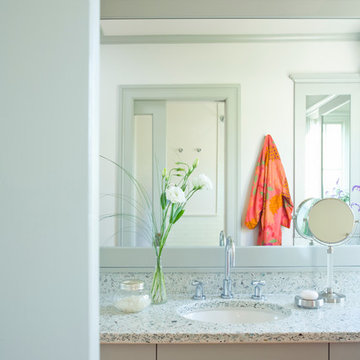
Design ideas for a mid-sized traditional master bathroom in San Francisco with recessed-panel cabinets, white cabinets, medium hardwood floors, an undermount sink and terrazzo benchtops.
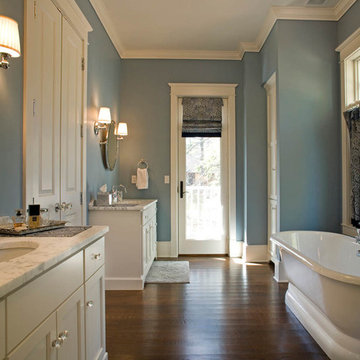
steinbergerphoto.com
Photo of a large traditional master bathroom in Milwaukee with a freestanding tub, recessed-panel cabinets, white cabinets, blue walls, medium hardwood floors, an undermount sink, quartzite benchtops and brown floor.
Photo of a large traditional master bathroom in Milwaukee with a freestanding tub, recessed-panel cabinets, white cabinets, blue walls, medium hardwood floors, an undermount sink, quartzite benchtops and brown floor.
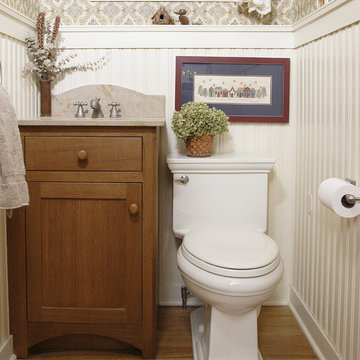
This powder room is complementary to the traditional style of this Hinsdale, IL home. Normandy Designer Stephanie Bryant, CKD worked closely with the homeowners in order to further enhance the existing charm of their home.
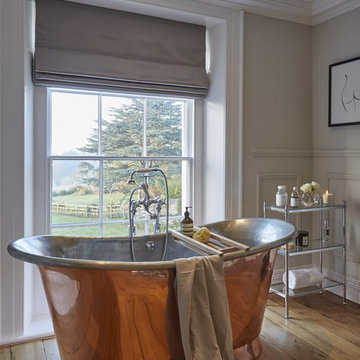
Traditional bathroom in Hertfordshire with a freestanding tub, grey walls and medium hardwood floors.

In this bathroom update a new Northpoint vanity with the Catalina door style and Calacatta Miraggio countertop. A Euro series shower door, Two Moen Eva 4 faucets. Vinson Luxury vinyl plank flooring.

This small powder room is one of my favorite rooms in the house with this bold black and white wallpaper behind the vanity and the soft pink walls. The emerald green floating vanity was custom made by Prestige Cabinets of Virginia.

Design ideas for a large traditional master wet room bathroom in Nashville with recessed-panel cabinets, white cabinets, a freestanding tub, a two-piece toilet, white tile, porcelain tile, grey walls, medium hardwood floors, an undermount sink, engineered quartz benchtops, brown floor, a hinged shower door, white benchtops, a niche, a double vanity, a built-in vanity, recessed and wallpaper.
Traditional Bathroom Design Ideas with Medium Hardwood Floors
1

