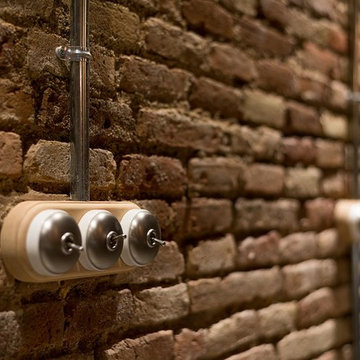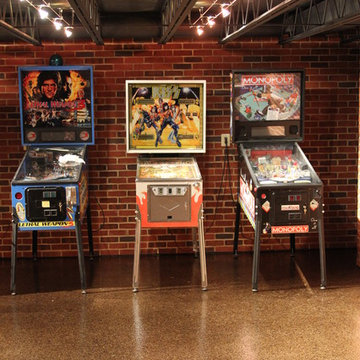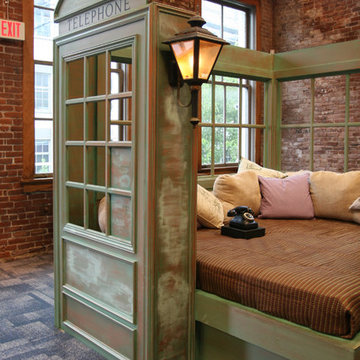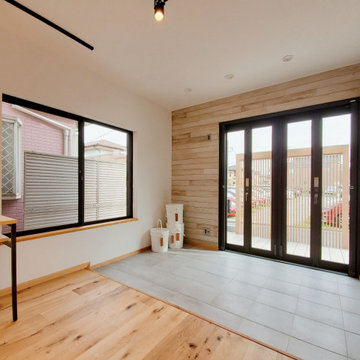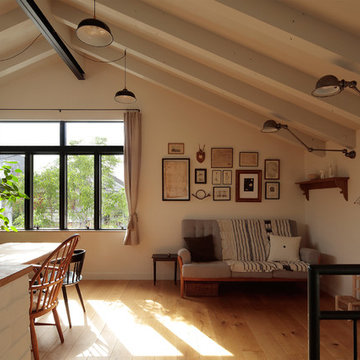Industrial Brown Family Room Design Photos
Refine by:
Budget
Sort by:Popular Today
41 - 60 of 1,129 photos
Item 1 of 3
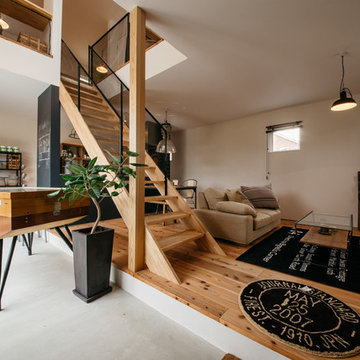
間仕切のない自由な空間のLDK
Industrial open concept family room in Other with white walls, medium hardwood floors and brown floor.
Industrial open concept family room in Other with white walls, medium hardwood floors and brown floor.
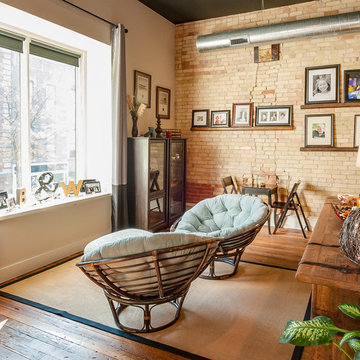
6000 sq. ft. eclectic downtown condo, right on the Kalamazoo Mall.
Photo By Kristian Walker
Inspiration for an industrial family room in Grand Rapids with white walls, medium hardwood floors and no tv.
Inspiration for an industrial family room in Grand Rapids with white walls, medium hardwood floors and no tv.
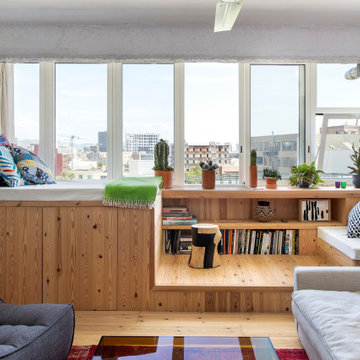
Foto: Jordi Folch / ©Houzz España 2022
This is an example of an industrial family room in Other.
This is an example of an industrial family room in Other.
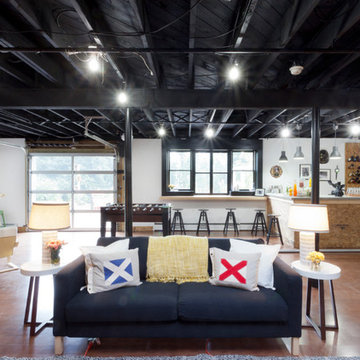
The new basement is the ultimate multi-functional space. A bar, foosball table, dartboard, and glass garage door with direct access to the back provide endless entertainment for guests; a cozy seating area with a whiteboard and pop-up television is perfect for Mike's work training sessions (or relaxing!); and a small playhouse and fun zone offer endless possibilities for the family's son, James.
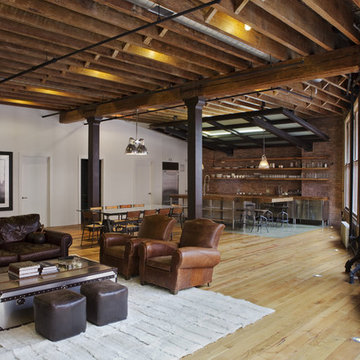
Photography by Eduard Hueber / archphoto
North and south exposures in this 3000 square foot loft in Tribeca allowed us to line the south facing wall with two guest bedrooms and a 900 sf master suite. The trapezoid shaped plan creates an exaggerated perspective as one looks through the main living space space to the kitchen. The ceilings and columns are stripped to bring the industrial space back to its most elemental state. The blackened steel canopy and blackened steel doors were designed to complement the raw wood and wrought iron columns of the stripped space. Salvaged materials such as reclaimed barn wood for the counters and reclaimed marble slabs in the master bathroom were used to enhance the industrial feel of the space.
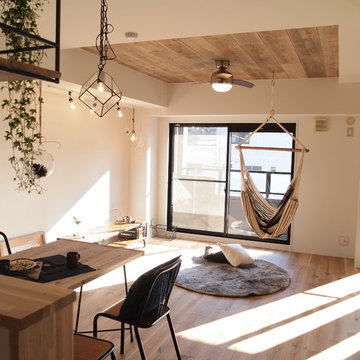
マンションリノベ by スプリング不動産
Inspiration for an industrial open concept family room in Nagoya with white walls, light hardwood floors and brown floor.
Inspiration for an industrial open concept family room in Nagoya with white walls, light hardwood floors and brown floor.
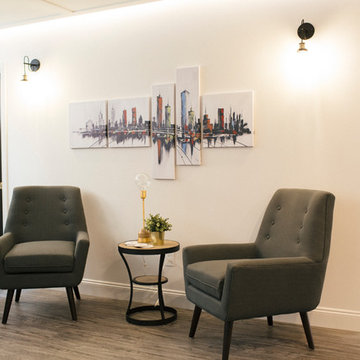
22 Greenlawn was the grand prize in Winnipeg’s 2017 HSC Hospital Millionaire Lottery. The New York lofts in Tribeca, combining industrial fixtures and pre war design, inspired this home design. The star of this home is the master suite that offers a 5-piece ensuite bath with freestanding tub and sun deck.
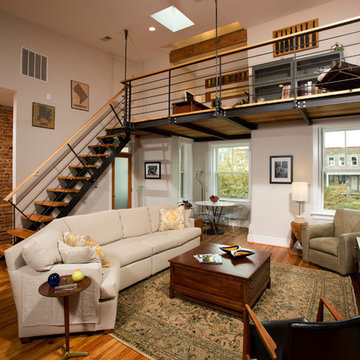
Greg Hadley
Large industrial family room in DC Metro with a freestanding tv, white walls, medium hardwood floors and no fireplace.
Large industrial family room in DC Metro with a freestanding tv, white walls, medium hardwood floors and no fireplace.
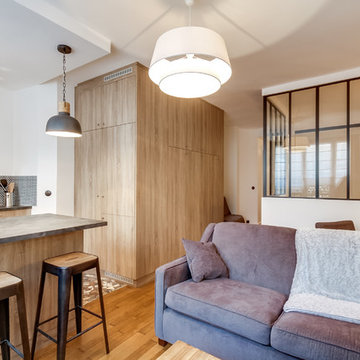
Le projet : Un studio de 30m2 défraîchi avec une petite cuisine fermée à l’ancienne et une salle de bains usée. Des placards peu pratiques et une électricité à remettre aux normes.
La propriétaire souhaite remettre l’ensemble à neuf de manière optimale pour en faire son pied à terre parisien.
Notre solution : Nous allons supprimer une partie des murs côté cuisine et placard. De cette façon nous allons créer une belle cuisine ouverte avec îlot central et rangements.
Un grand cube menuisé en bois permet de cacher intégralement le réfrigérateur côté cuisine et un dressing avec penderies et tablettes coulissantes, côté salon.
Une chambre est créée dans l’espace avec verrière et porte métallique coulissante. La salle de bains est refaite intégralement avec baignoire et plan vasque sur-mesure permettant d’encastrer le lave-linge. Electricité et chauffage sont refait à neuf.
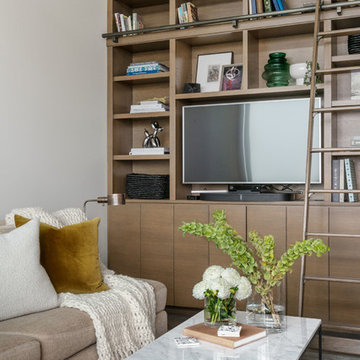
Functional bonus room with built in casework to house the television and custom sectional.
Photography: Kort Havens
Inspiration for a mid-sized industrial family room in Seattle with a built-in media wall, a library, white walls and no fireplace.
Inspiration for a mid-sized industrial family room in Seattle with a built-in media wall, a library, white walls and no fireplace.
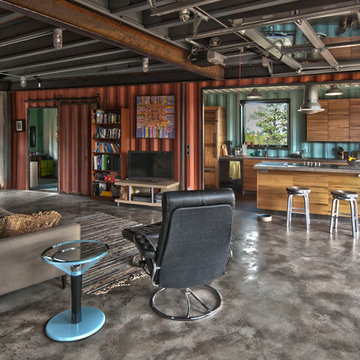
Photography by Braden Gunem
Project by Studio H:T principal in charge Brad Tomecek (now with Tomecek Studio Architecture). This project questions the need for excessive space and challenges occupants to be efficient. Two shipping containers saddlebag a taller common space that connects local rock outcroppings to the expansive mountain ridge views. The containers house sleeping and work functions while the center space provides entry, dining, living and a loft above. The loft deck invites easy camping as the platform bed rolls between interior and exterior. The project is planned to be off-the-grid using solar orientation, passive cooling, green roofs, pellet stove heating and photovoltaics to create electricity.
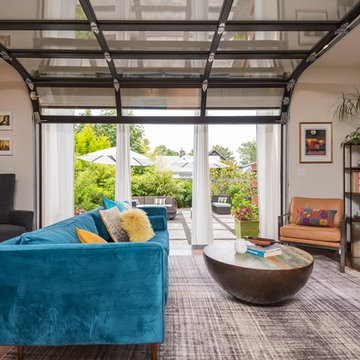
This is an example of an industrial family room in Portland with beige walls, dark hardwood floors, a standard fireplace, a tile fireplace surround, a wall-mounted tv and brown floor.
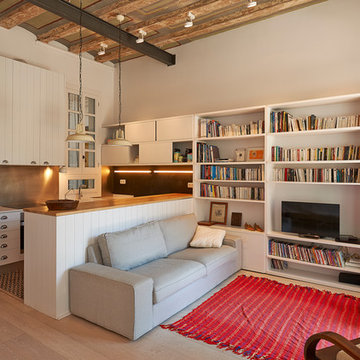
This is an example of a mid-sized industrial open concept family room in Barcelona with a library, white walls, light hardwood floors, a freestanding tv and no fireplace.
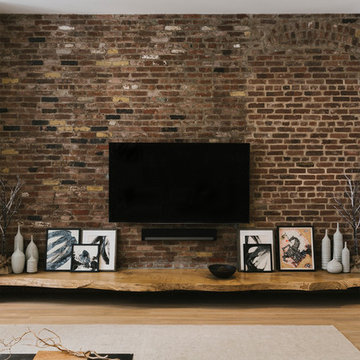
Daniel Shea
Inspiration for an industrial open concept family room in New York with white walls, light hardwood floors, a wall-mounted tv and no fireplace.
Inspiration for an industrial open concept family room in New York with white walls, light hardwood floors, a wall-mounted tv and no fireplace.
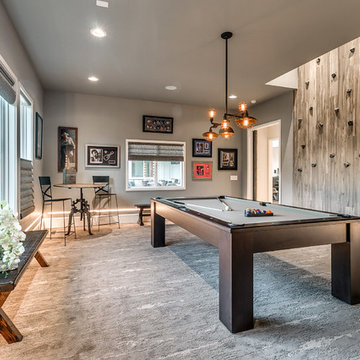
Inspiration for an industrial enclosed family room in Oklahoma City with grey walls and carpet.
Industrial Brown Family Room Design Photos
3
