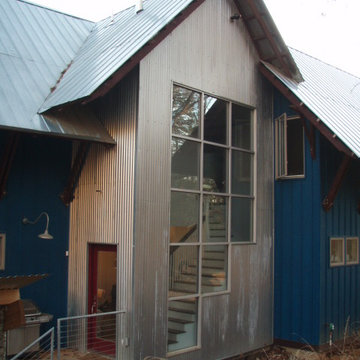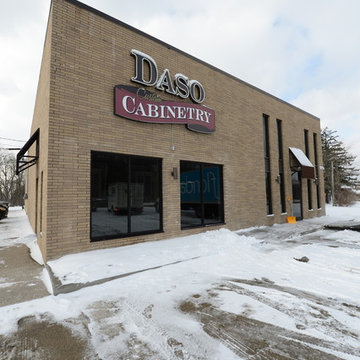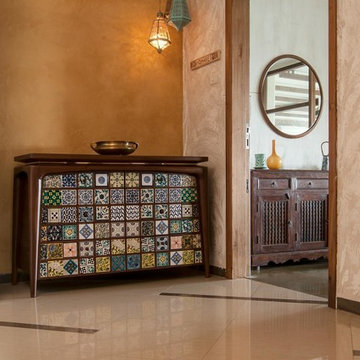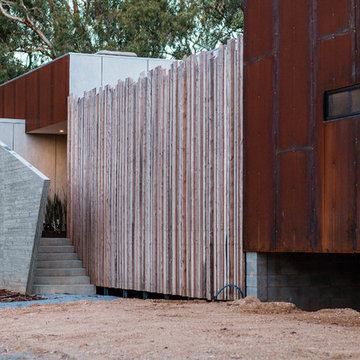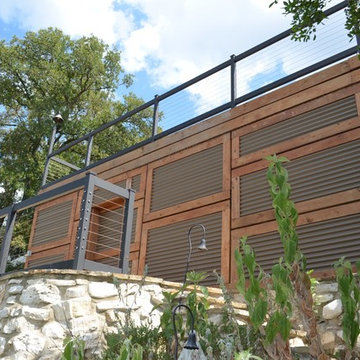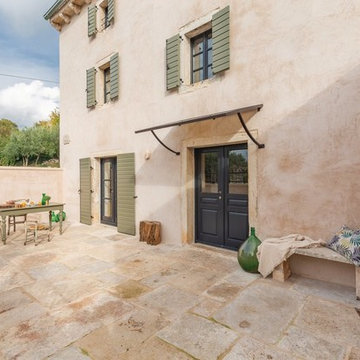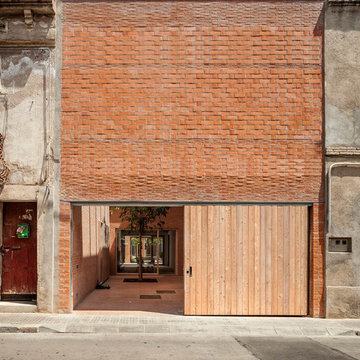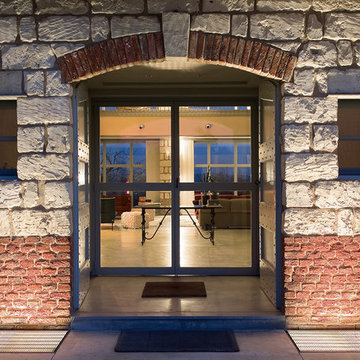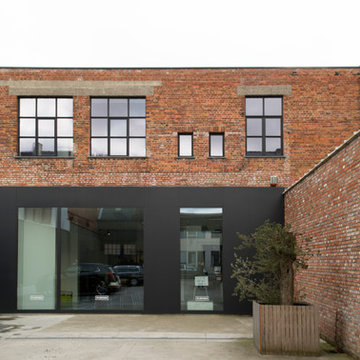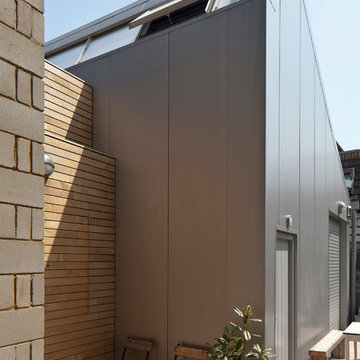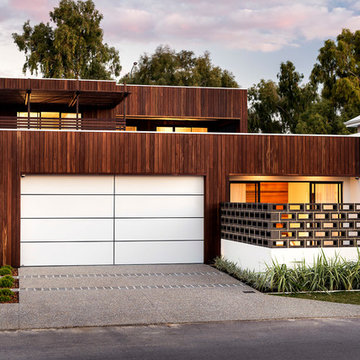Industrial Exterior Design Ideas
Refine by:
Budget
Sort by:Popular Today
161 - 180 of 449 photos
Item 1 of 3
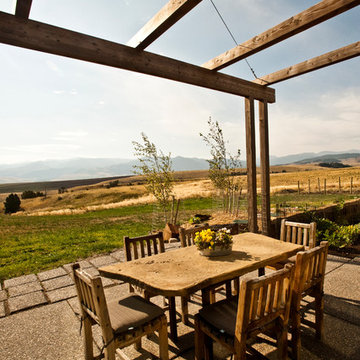
Dining with a view!
Photography by Lynn Donaldson
Large industrial one-storey grey exterior in Other with mixed siding.
Large industrial one-storey grey exterior in Other with mixed siding.
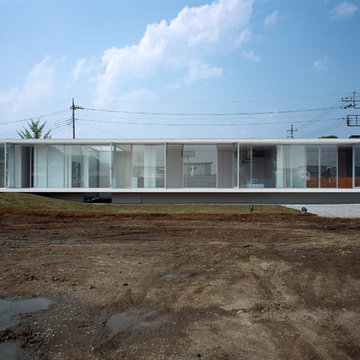
撮影:山岸剛
This is an example of an industrial white exterior in Yokohama with a flat roof.
This is an example of an industrial white exterior in Yokohama with a flat roof.
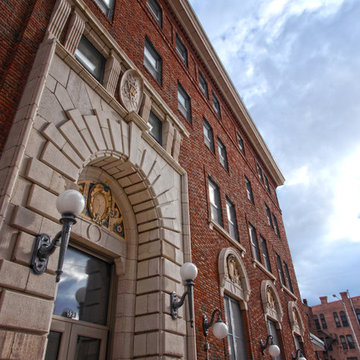
McKeesport Downtown Housing, formerly a YMCA, is an 84-unit SRO for people at risk of homelessness. The old brick and terracotta building was important historically for McKeesport. The decision to design the project to Passive House criteria actually went a long way to making the pro-forma work. This project was the first large scale retrofit to be designed to meet Passive House Standards in the US. Another major concern of the project team was to maintain the historic charm of the building.
Space was at a premium and a reorganization of space allowed for making larger resident rooms. Through a community process with various stakeholders, amenities were identified and added to the project, including a community room, a bike storage area, exterior smoking balconies, single-user rest rooms, a bed bug room for non-toxic treatment of bed bugs, and communal kitchens to provide healthy options for food. The renovation includes new additional lighting, air-conditioning, make-up air and ventilation systems, an elevator, and cooking facilities. A cold-weather shelter, 60-day emergency housing, bridge housing, and section 8 apartment rentals make up the housing programs within the shelter. Thoughtful Balance designed the interiors, and selected the furniture for durability and resistance to bed bugs.
The project team worked closely with Zola Windows to specify a unique uPVC window that not only offers passive house performance levels at an affordable cost, but also harmonizes with the building’s historic aesthetic. Zola’s American Heritage SDH (simulated double hung) from the popular, budget-friendly Thermo uPVC line was specified for the project. The windows implemented in this project feature a lower tilt & turn window and a fixed upper for maximum airtightness and thermal performance. The implementation of these windows helped the project team achieve a very significant energy consumption reduction of at least 75%.
Photographer: Alexander Denmarsh
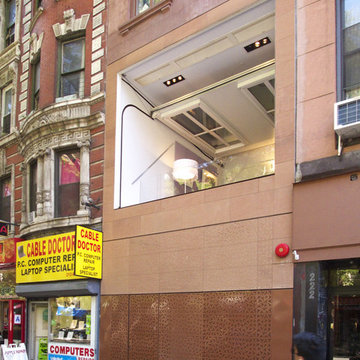
East Village Brownstone, designed by Bill Peterson, Architect.
Photographed by John Hill
Photo of an industrial exterior in New York.
Photo of an industrial exterior in New York.
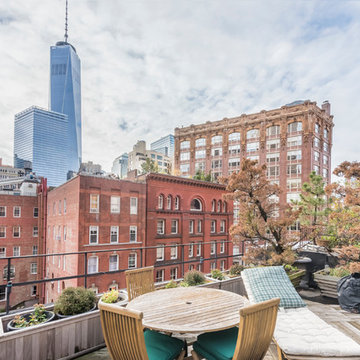
Richard Silver Photo
Photo of an expansive industrial three-storey brick red exterior in New York.
Photo of an expansive industrial three-storey brick red exterior in New York.
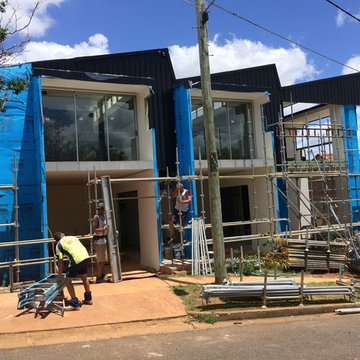
Upper Level Living and Stesco Constructions
Large industrial two-storey black exterior in Other with metal siding and a shed roof.
Large industrial two-storey black exterior in Other with metal siding and a shed roof.
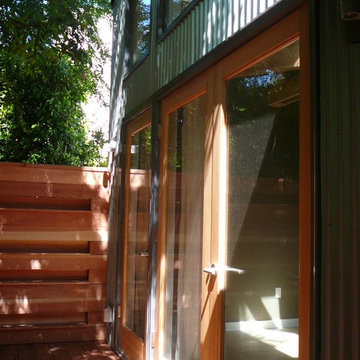
Bill Gregory
Photo of a small industrial one-storey grey exterior in Los Angeles with metal siding and a gable roof.
Photo of a small industrial one-storey grey exterior in Los Angeles with metal siding and a gable roof.
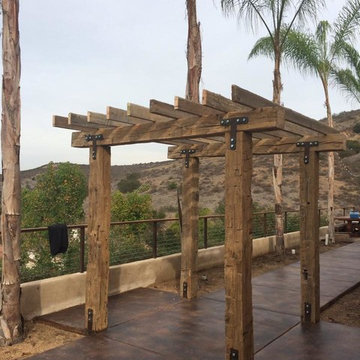
Ron J Courtney, Trine Sun Media
This is an example of an industrial exterior in San Diego.
This is an example of an industrial exterior in San Diego.
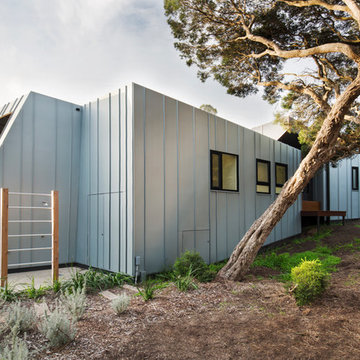
Potho credit: Peter Nevett
This is an example of a mid-sized industrial split-level grey house exterior in Melbourne with metal siding, a flat roof, a metal roof and a grey roof.
This is an example of a mid-sized industrial split-level grey house exterior in Melbourne with metal siding, a flat roof, a metal roof and a grey roof.
Industrial Exterior Design Ideas
9
