All Fireplaces Industrial Family Room Design Photos
Refine by:
Budget
Sort by:Popular Today
21 - 40 of 518 photos
Item 1 of 3
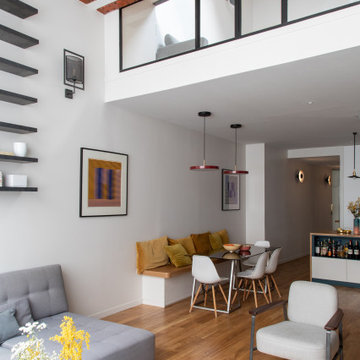
This is an example of a mid-sized industrial open concept family room in Paris with a library, white walls, light hardwood floors, a standard fireplace, a brick fireplace surround and brown floor.
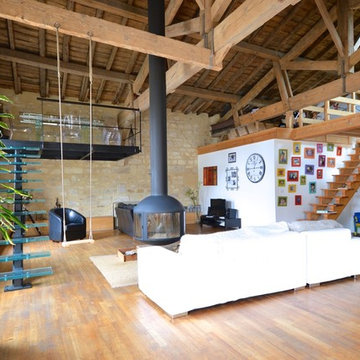
Industrial open concept family room in Bordeaux with medium hardwood floors, a hanging fireplace and white walls.
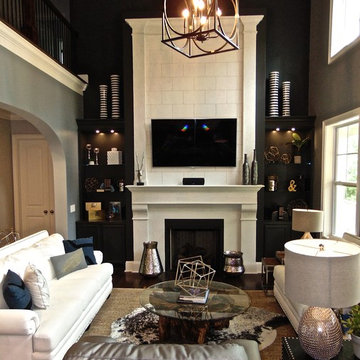
Mary Warren
Inspiration for a mid-sized industrial open concept family room in Raleigh with grey walls, dark hardwood floors, a standard fireplace and a wall-mounted tv.
Inspiration for a mid-sized industrial open concept family room in Raleigh with grey walls, dark hardwood floors, a standard fireplace and a wall-mounted tv.
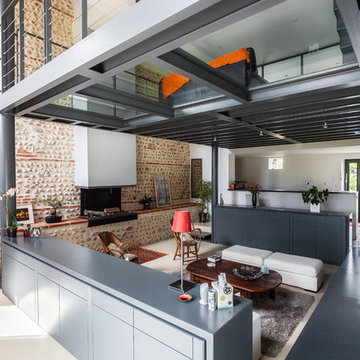
Paul Henri DELMUR
This is an example of an industrial family room in Toulouse with a standard fireplace.
This is an example of an industrial family room in Toulouse with a standard fireplace.
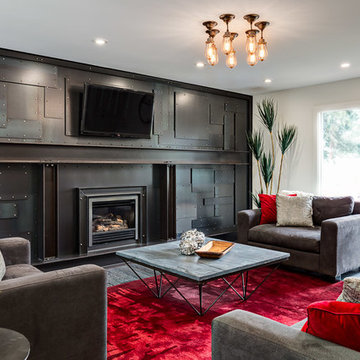
This extraordinary feature wall of custom metal paneling... absolutely singular, absolutely unique.
(Calgary Photos)
Large industrial enclosed family room in Calgary with white walls, a wall-mounted tv, carpet, a standard fireplace and a metal fireplace surround.
Large industrial enclosed family room in Calgary with white walls, a wall-mounted tv, carpet, a standard fireplace and a metal fireplace surround.
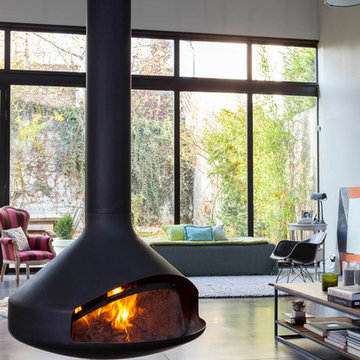
Photo of a large industrial open concept family room in Paris with white walls, concrete floors, a hanging fireplace, a metal fireplace surround and grey floor.
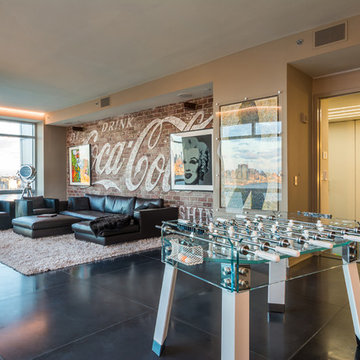
full view of this renovation.
photo by Gerard Garcia
Design ideas for a mid-sized industrial open concept family room in New York with a game room, ceramic floors, a ribbon fireplace, a wall-mounted tv, beige walls and black floor.
Design ideas for a mid-sized industrial open concept family room in New York with a game room, ceramic floors, a ribbon fireplace, a wall-mounted tv, beige walls and black floor.
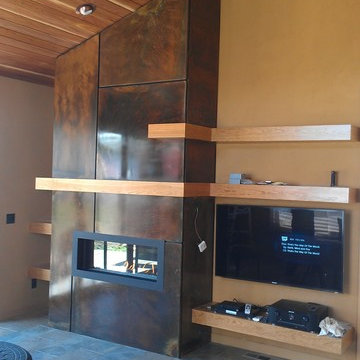
Photo of an industrial family room in Denver with beige walls, slate floors, a standard fireplace, a metal fireplace surround and a wall-mounted tv.
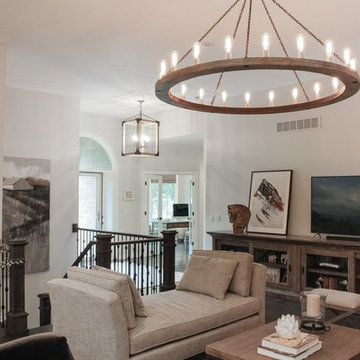
Photos by Victor Coar
Inspiration for a small industrial open concept family room in Other with grey walls, dark hardwood floors, a corner fireplace, a stone fireplace surround and a freestanding tv.
Inspiration for a small industrial open concept family room in Other with grey walls, dark hardwood floors, a corner fireplace, a stone fireplace surround and a freestanding tv.
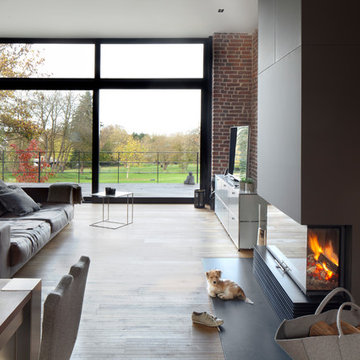
Photo of a small industrial open concept family room in Dortmund with multi-coloured walls, medium hardwood floors, a standard fireplace and brown floor.
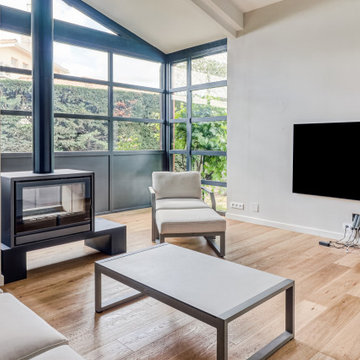
This is an example of a large industrial open concept family room in Toulouse with white walls, light hardwood floors, a wood stove, brown floor and a wall-mounted tv.
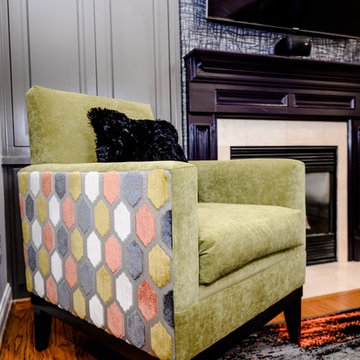
Revealing Homes
Sherwin Williams
Photo of a mid-sized industrial open concept family room in Other with grey walls, medium hardwood floors, a standard fireplace, a wood fireplace surround, a wall-mounted tv and brown floor.
Photo of a mid-sized industrial open concept family room in Other with grey walls, medium hardwood floors, a standard fireplace, a wood fireplace surround, a wall-mounted tv and brown floor.
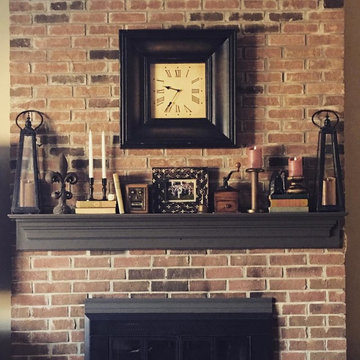
Jessica Willits
Small industrial open concept family room in Indianapolis with beige walls, carpet, a standard fireplace, a brick fireplace surround and a corner tv.
Small industrial open concept family room in Indianapolis with beige walls, carpet, a standard fireplace, a brick fireplace surround and a corner tv.
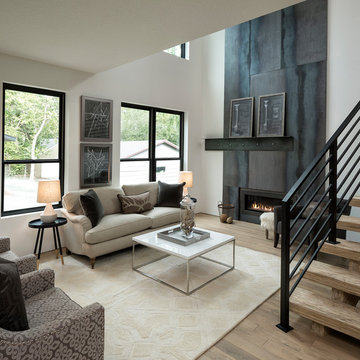
Photo of a mid-sized industrial open concept family room in Minneapolis with white walls, light hardwood floors, a ribbon fireplace, a metal fireplace surround, no tv and beige floor.
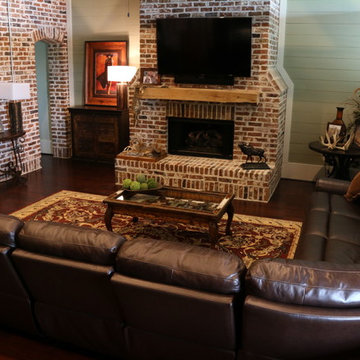
Photo of a large industrial open concept family room in Houston with green walls, medium hardwood floors, a standard fireplace, a brick fireplace surround and a wall-mounted tv.
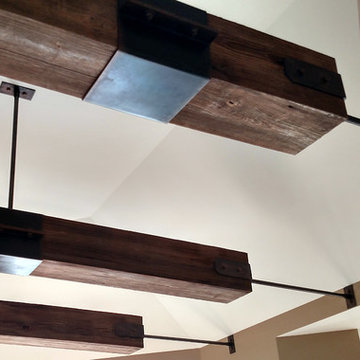
Detail photo showing the family room beams and their custom design suspension system. The beams are built with reclaimed barn wood.
This is an example of a large industrial open concept family room in Chicago with a standard fireplace, a stone fireplace surround and brown walls.
This is an example of a large industrial open concept family room in Chicago with a standard fireplace, a stone fireplace surround and brown walls.
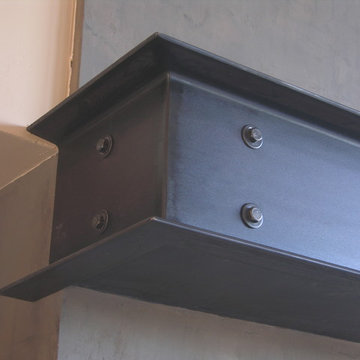
Fireplace mantle in industrial steel with blackened, hand-rubbed finish.
Photo credit -Josiah Zukowski
Inspiration for a large industrial open concept family room in Portland with no tv, grey walls, dark hardwood floors, a ribbon fireplace and a metal fireplace surround.
Inspiration for a large industrial open concept family room in Portland with no tv, grey walls, dark hardwood floors, a ribbon fireplace and a metal fireplace surround.
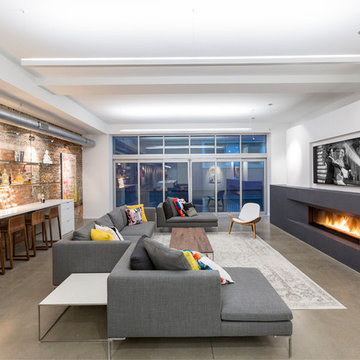
McAlpin Loft- Living Room
RVP Photography
This is an example of an industrial family room in Cincinnati with white walls, concrete floors, a ribbon fireplace, a wall-mounted tv and grey floor.
This is an example of an industrial family room in Cincinnati with white walls, concrete floors, a ribbon fireplace, a wall-mounted tv and grey floor.
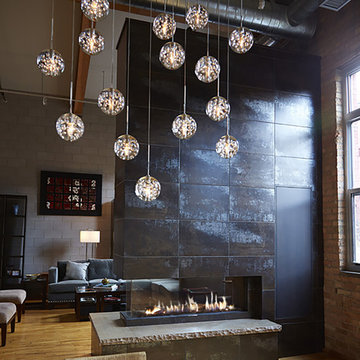
The Lucius 140 by Element4 installed in this Minneapolis Loft.
Photo by: Jill Greer
Photo of a mid-sized industrial loft-style family room in Minneapolis with light hardwood floors, a two-sided fireplace, a metal fireplace surround, no tv and brown floor.
Photo of a mid-sized industrial loft-style family room in Minneapolis with light hardwood floors, a two-sided fireplace, a metal fireplace surround, no tv and brown floor.

Inspiration for a mid-sized industrial open concept family room in Other with black walls, medium hardwood floors, a two-sided fireplace, a metal fireplace surround, a concealed tv, beige floor and wood.
All Fireplaces Industrial Family Room Design Photos
2