All Fireplaces Industrial Family Room Design Photos
Refine by:
Budget
Sort by:Popular Today
101 - 120 of 518 photos
Item 1 of 3
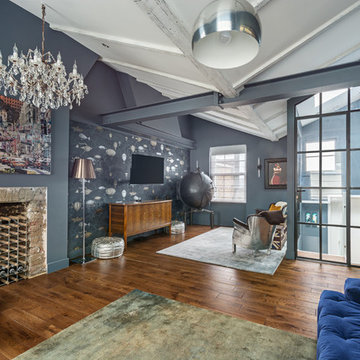
Industrial open concept family room in London with blue walls, light hardwood floors, a standard fireplace, a stone fireplace surround, a wall-mounted tv and brown floor.
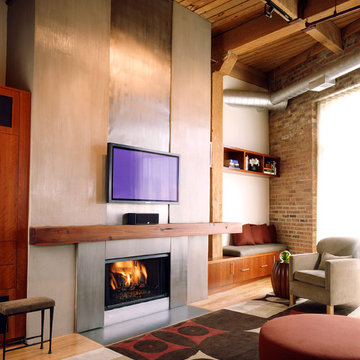
Photography by Catherine Tighe
Inspiration for an industrial family room in Chicago with beige walls, light hardwood floors, a ribbon fireplace and a wall-mounted tv.
Inspiration for an industrial family room in Chicago with beige walls, light hardwood floors, a ribbon fireplace and a wall-mounted tv.
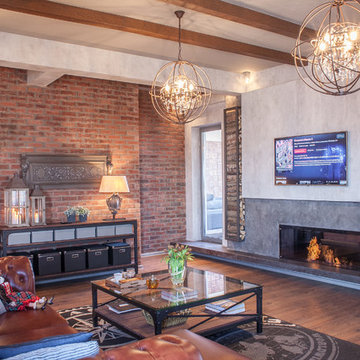
Inspiration for an industrial family room in Milan with grey walls, medium hardwood floors, a ribbon fireplace, a wall-mounted tv and brown floor.
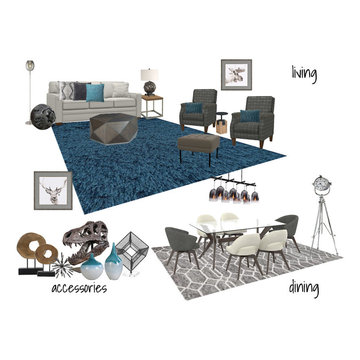
Concept Board
This is an example of a mid-sized industrial open concept family room in Phoenix with white walls, ceramic floors, a standard fireplace, a tile fireplace surround, no tv, beige floor and vaulted.
This is an example of a mid-sized industrial open concept family room in Phoenix with white walls, ceramic floors, a standard fireplace, a tile fireplace surround, no tv, beige floor and vaulted.
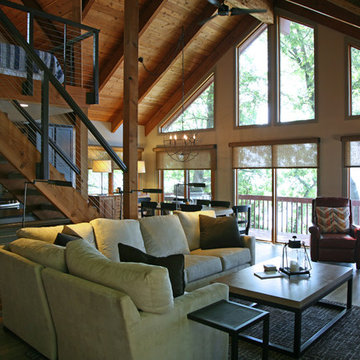
Not a 1970's A frame anymore. This lake house got the treatment from top to bottom in sprucing up! Sometimes the goal to "get rid of all the oak" ends up as a painted lady that needs some of the wood back. In this case, the homeowners allowed for milder transformation and embracing the rustic lodge that they loved so well!
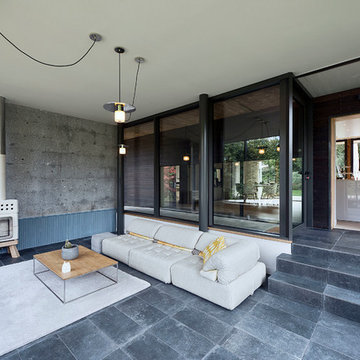
salon avec poêle à bois
Inspiration for a mid-sized industrial open concept family room in Paris with a library, grey walls, ceramic floors, a wood stove, a corner tv, grey floor and brick walls.
Inspiration for a mid-sized industrial open concept family room in Paris with a library, grey walls, ceramic floors, a wood stove, a corner tv, grey floor and brick walls.
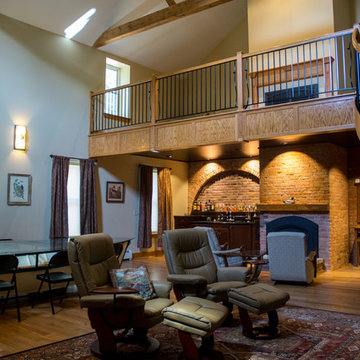
A view in the roadside building showing the renovated boiler room, turned into a Great Room with stacked fireplaces (main floor/ loft) , bar and exposed brick and roof trusses.
Photo credit: Alexander Long (www.brilliantvisual.com)
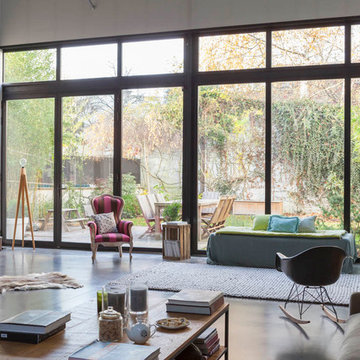
Large industrial open concept family room in Paris with white walls, concrete floors, a hanging fireplace, a metal fireplace surround and grey floor.
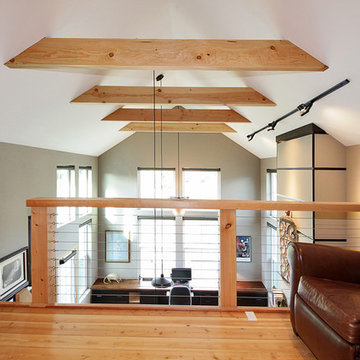
Michael Stadler - Stadler Studio
Inspiration for a large industrial loft-style family room in Seattle with a game room, beige walls, medium hardwood floors, a standard fireplace and a wall-mounted tv.
Inspiration for a large industrial loft-style family room in Seattle with a game room, beige walls, medium hardwood floors, a standard fireplace and a wall-mounted tv.
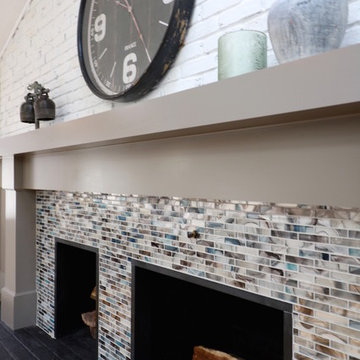
This renovation included a contemporary and industrial design for their kitchen, family room, eating nook and dining room.
Design ideas for a large industrial open concept family room in Boston with beige walls, light hardwood floors, a standard fireplace, a tile fireplace surround and a wall-mounted tv.
Design ideas for a large industrial open concept family room in Boston with beige walls, light hardwood floors, a standard fireplace, a tile fireplace surround and a wall-mounted tv.
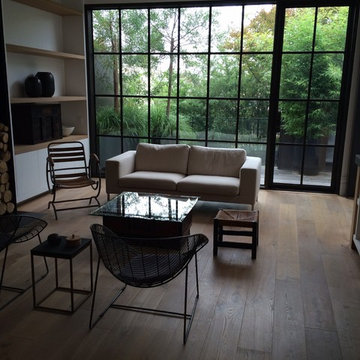
Inspiration for a mid-sized industrial open concept family room in San Francisco with white walls, light hardwood floors, a standard fireplace and a plaster fireplace surround.
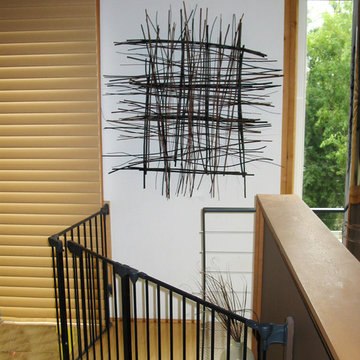
The interior design upstairs is natural, earthy, and textural. This wall sculpture echoes the metal interior gates, playing off of the architectural elements in the the decoration of the space. Industrial Loft Home, Seattle, WA. Belltown Design. Photography by Paula McHugh
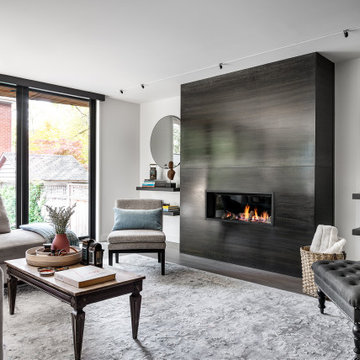
Family Room with Custom Hot Rolled Steel Fireplace
Design ideas for a mid-sized industrial open concept family room in Toronto with white walls, medium hardwood floors, a standard fireplace, a metal fireplace surround, no tv and grey floor.
Design ideas for a mid-sized industrial open concept family room in Toronto with white walls, medium hardwood floors, a standard fireplace, a metal fireplace surround, no tv and grey floor.
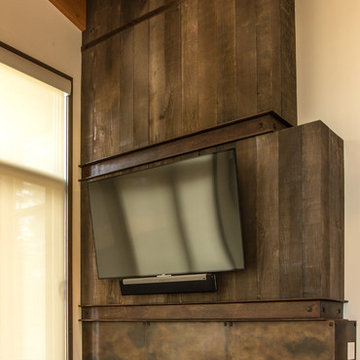
Fireplace and media wall in hammered and patina steel, weathered steel beams and re claimed cedar siding. Bleached oak flooring, cedar T& G ceilings and Glulam beams.
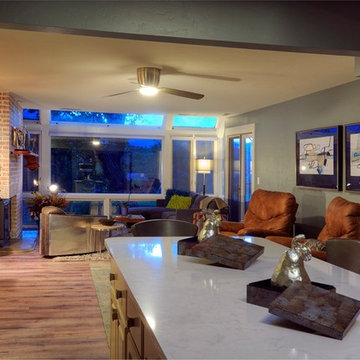
Modern Industrial Open Plan Kitchen & Great Room.
Multiple Seating Areas are Perfect for Entertaining.
Metal Accents in the Lighting, Furniture, and Accessories Enhance Industrial Aesthetic. Photograph by Paul Kohlman
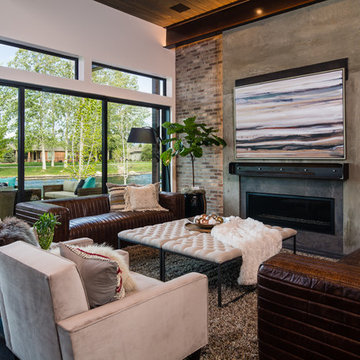
Design ideas for a mid-sized industrial open concept family room in Boise with multi-coloured walls, a ribbon fireplace, a concrete fireplace surround, no tv and black floor.
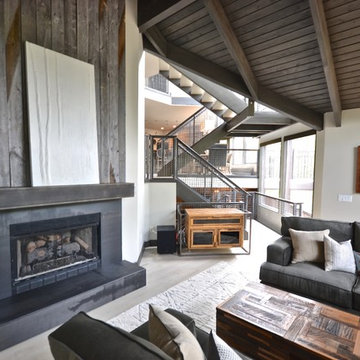
Inspiration for a large industrial open concept family room in Salt Lake City with white walls, a standard fireplace, a metal fireplace surround, no tv, beige floor and light hardwood floors.
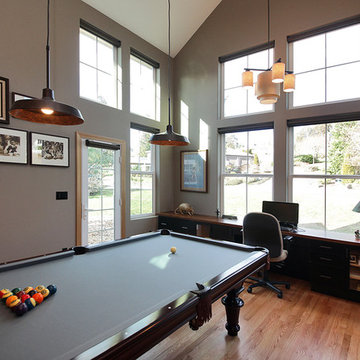
Michael Stadler - Stadler Studio
Design ideas for a large industrial loft-style family room in Seattle with a game room, grey walls, medium hardwood floors, a standard fireplace and a wall-mounted tv.
Design ideas for a large industrial loft-style family room in Seattle with a game room, grey walls, medium hardwood floors, a standard fireplace and a wall-mounted tv.
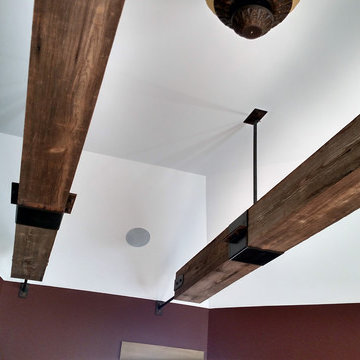
This family room ceiling is accented with reclaimed barn wood beams that are suspended from the ceiling with wrought iron brackets. This is a ceiling treatment inspired by rail road ties.
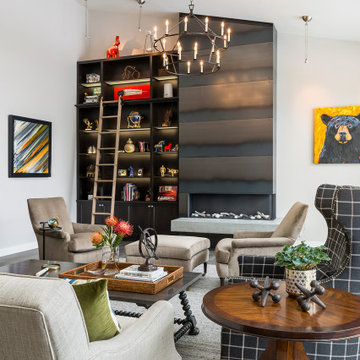
Inspiration for an industrial family room in Minneapolis with grey walls, a ribbon fireplace, a metal fireplace surround and no tv.
All Fireplaces Industrial Family Room Design Photos
6