All Fireplace Surrounds Industrial Family Room Design Photos
Refine by:
Budget
Sort by:Popular Today
41 - 60 of 386 photos
Item 1 of 3
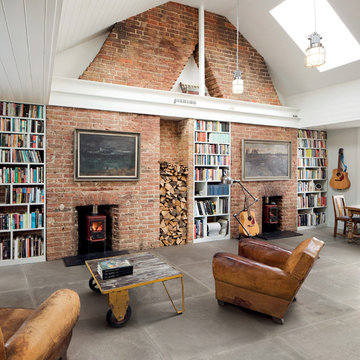
Industrial open concept family room in Vancouver with a library, white walls, a wood stove and a brick fireplace surround.
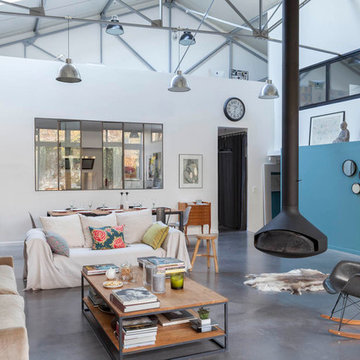
Inspiration for a large industrial open concept family room in Paris with white walls, concrete floors, a hanging fireplace, a metal fireplace surround and grey floor.
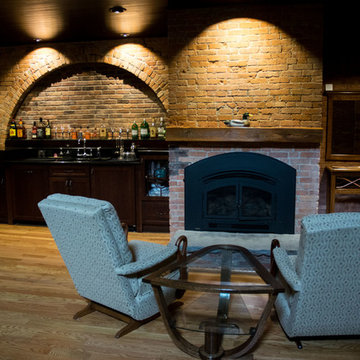
Close up of Great Room first floor fireplace and bar areas. Exposed brick from the original boiler room walls was restored and cleaned. The boiler room chimney was re-purposed for installation of new gas fireplaces on the main floor and mezzanine. The original concrete floor was covered with new wood framing and wood flooring, fully insulated with foam.
Photo Credit:
Alexander Long (www.brilliantvisual.com)
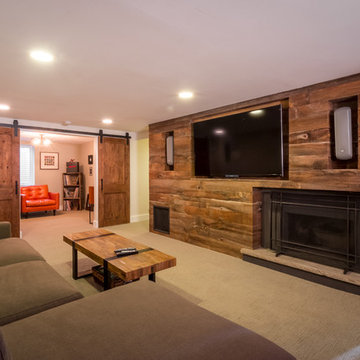
Sid Levin Revolution Design Build
Design ideas for a mid-sized industrial enclosed family room in Minneapolis with beige walls, carpet, a standard fireplace, a wood fireplace surround and a built-in media wall.
Design ideas for a mid-sized industrial enclosed family room in Minneapolis with beige walls, carpet, a standard fireplace, a wood fireplace surround and a built-in media wall.
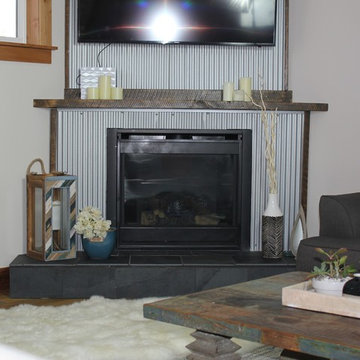
Accents of teal, bright coral, and blue & white make the room special and interesting. The soft rug near the fireplace creates cozy texture and softens the hard lines of the steel, wood, and tile fireplace.
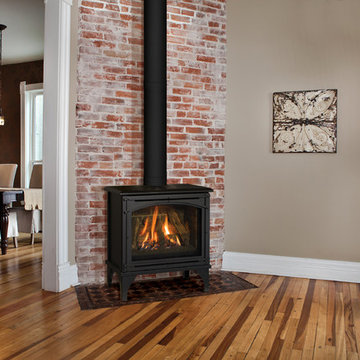
Our Birchwood 20 free standing stove can fit almost anywhere. Worried about not getting enough heat in your your loft? Fit a small Birchwood 20 free standing stove in, and worry no more!
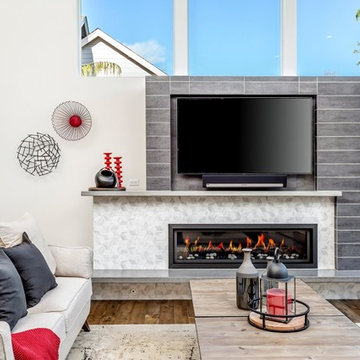
Linear gas fireplace with custom 12'6" solid pour concrete hearth, concrete mantle and tile surround.
Photography by Ruum Media.
Large industrial open concept family room in Portland with white walls, medium hardwood floors, a tile fireplace surround, a wall-mounted tv and brown floor.
Large industrial open concept family room in Portland with white walls, medium hardwood floors, a tile fireplace surround, a wall-mounted tv and brown floor.
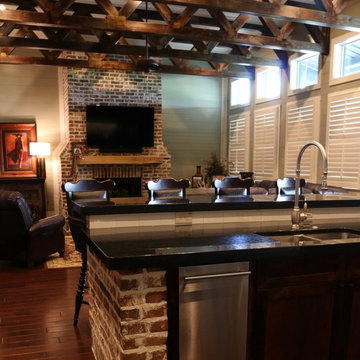
View of Great Room From Kitchen
Inspiration for a large industrial open concept family room in Houston with green walls, medium hardwood floors, a standard fireplace, a brick fireplace surround and a wall-mounted tv.
Inspiration for a large industrial open concept family room in Houston with green walls, medium hardwood floors, a standard fireplace, a brick fireplace surround and a wall-mounted tv.
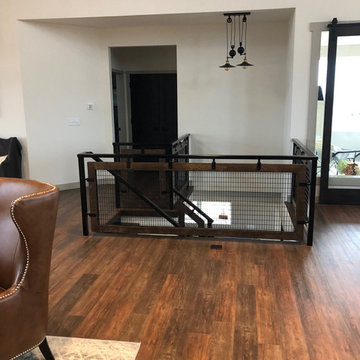
This impressive great room features plenty of room to entertain guests. It contains a wall-mounted TV, a ribbon fireplace, two couches and chairs, an area rug and is conveniently connected to the kitchen, sunroom, dining room and other first floor rooms.
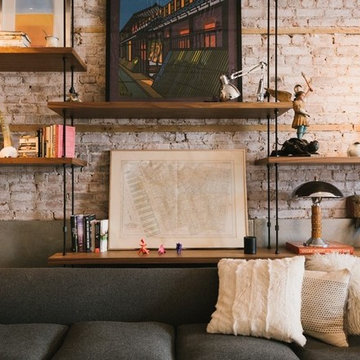
Daniel Shea
Photo of a mid-sized industrial family room in New York with red walls, light hardwood floors, a standard fireplace and a stone fireplace surround.
Photo of a mid-sized industrial family room in New York with red walls, light hardwood floors, a standard fireplace and a stone fireplace surround.
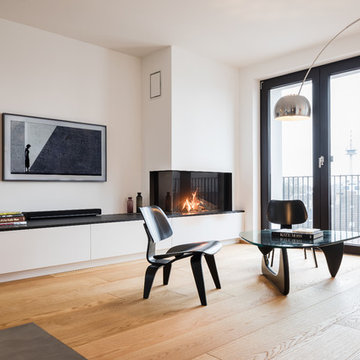
Jannis Wiebusch
Design ideas for a large industrial open concept family room in Essen with light hardwood floors, a ribbon fireplace, a plaster fireplace surround, a wall-mounted tv, brown floor and white walls.
Design ideas for a large industrial open concept family room in Essen with light hardwood floors, a ribbon fireplace, a plaster fireplace surround, a wall-mounted tv, brown floor and white walls.
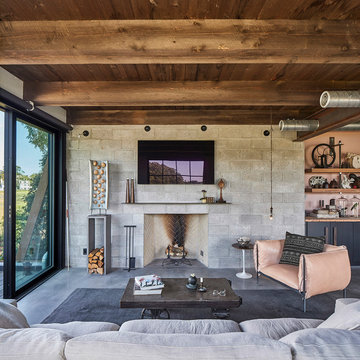
Best in Show/Overall winner for The Best of LaCantina Design Competition 2018 | Beinfield Architecture PC | Robert Benson Photography
Photo of an industrial open concept family room in New York with grey walls, concrete floors, a standard fireplace, a stone fireplace surround, a wall-mounted tv and grey floor.
Photo of an industrial open concept family room in New York with grey walls, concrete floors, a standard fireplace, a stone fireplace surround, a wall-mounted tv and grey floor.
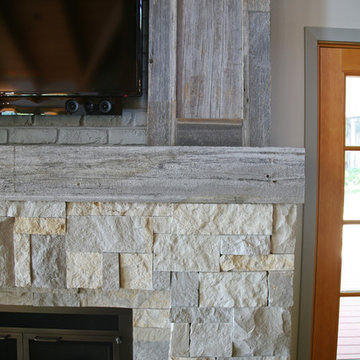
interior changes
This is an example of a mid-sized industrial open concept family room in Milwaukee with grey walls, light hardwood floors, a standard fireplace, a wood fireplace surround and a wall-mounted tv.
This is an example of a mid-sized industrial open concept family room in Milwaukee with grey walls, light hardwood floors, a standard fireplace, a wood fireplace surround and a wall-mounted tv.
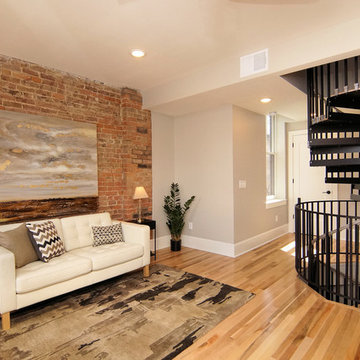
Photo of a large industrial open concept family room in Cincinnati with grey walls, light hardwood floors, a standard fireplace, a brick fireplace surround, no tv and beige floor.
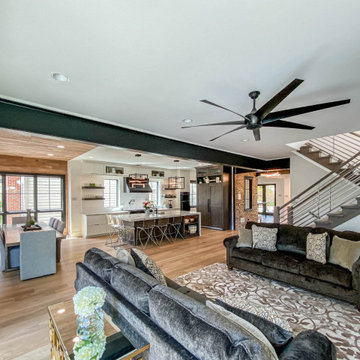
This is an example of a large industrial open concept family room in Chicago with white walls, light hardwood floors, a standard fireplace, a metal fireplace surround, a wall-mounted tv, exposed beam and wood walls.
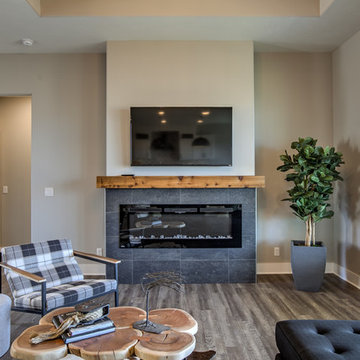
Inspiration for an industrial open concept family room in Omaha with a ribbon fireplace, a tile fireplace surround and a wall-mounted tv.
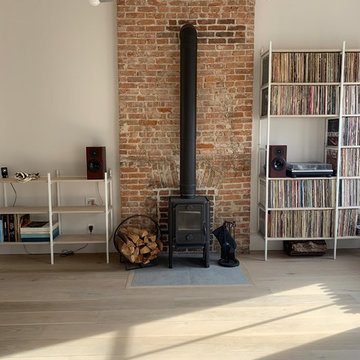
This is an example of a mid-sized industrial open concept family room in New York with white walls, light hardwood floors, a wood stove, a tile fireplace surround, white floor and no tv.
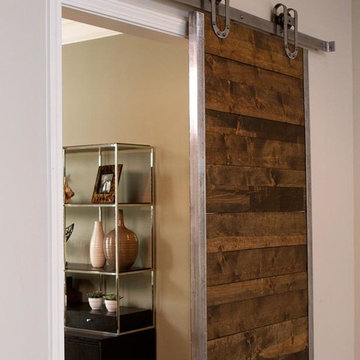
Inspiration for a mid-sized industrial enclosed family room in Atlanta with grey walls, porcelain floors, a standard fireplace, a tile fireplace surround, a wall-mounted tv and grey floor.
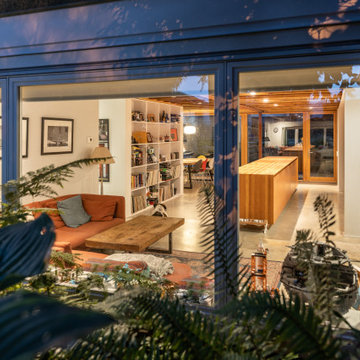
This home's basement was repurposed into the main living area of the home, with kitchen, dining, family room and full bathroom on one level. A sunken patio was created for added living space.
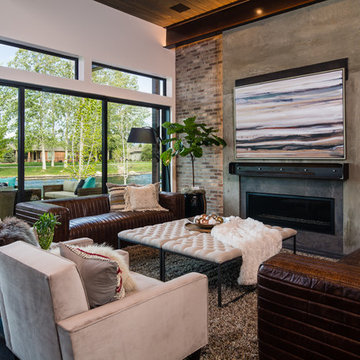
Design ideas for a mid-sized industrial open concept family room in Boise with multi-coloured walls, a ribbon fireplace, a concrete fireplace surround, no tv and black floor.
All Fireplace Surrounds Industrial Family Room Design Photos
3