All Fireplace Surrounds Industrial Family Room Design Photos
Refine by:
Budget
Sort by:Popular Today
61 - 80 of 385 photos
Item 1 of 3
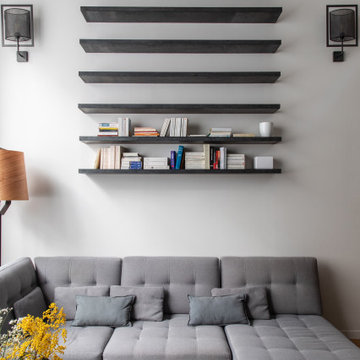
Mid-sized industrial open concept family room in Paris with a library, white walls, light hardwood floors, a standard fireplace, a brick fireplace surround and brown floor.
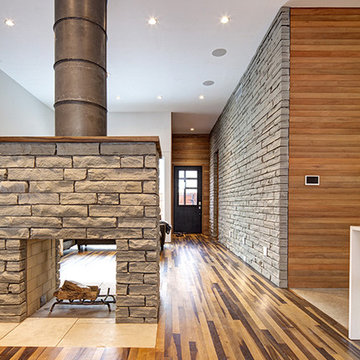
Builder: D&I Landscape Construction
Design ideas for a large industrial family room in Dallas with white walls, light hardwood floors, a two-sided fireplace and a stone fireplace surround.
Design ideas for a large industrial family room in Dallas with white walls, light hardwood floors, a two-sided fireplace and a stone fireplace surround.
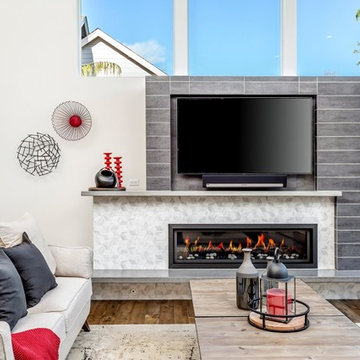
Linear gas fireplace with custom 12'6" solid pour concrete hearth, concrete mantle and tile surround.
Photography by Ruum Media.
Large industrial open concept family room in Portland with white walls, medium hardwood floors, a tile fireplace surround, a wall-mounted tv and brown floor.
Large industrial open concept family room in Portland with white walls, medium hardwood floors, a tile fireplace surround, a wall-mounted tv and brown floor.
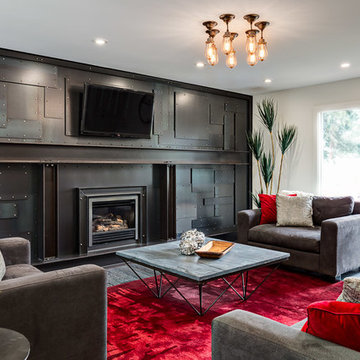
This extraordinary feature wall of custom metal paneling... absolutely singular, absolutely unique.
(Calgary Photos)
Large industrial enclosed family room in Calgary with white walls, a wall-mounted tv, carpet, a standard fireplace and a metal fireplace surround.
Large industrial enclosed family room in Calgary with white walls, a wall-mounted tv, carpet, a standard fireplace and a metal fireplace surround.
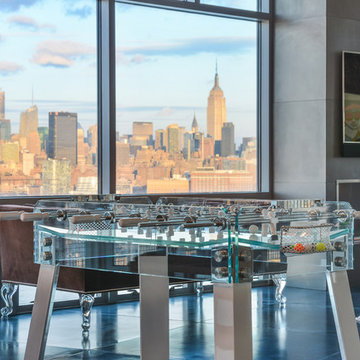
Glass and lacquer foosball table.
photo by Gerard Garcia
Design ideas for a mid-sized industrial open concept family room in New York with a game room, ceramic floors, a ribbon fireplace, a concrete fireplace surround and a wall-mounted tv.
Design ideas for a mid-sized industrial open concept family room in New York with a game room, ceramic floors, a ribbon fireplace, a concrete fireplace surround and a wall-mounted tv.
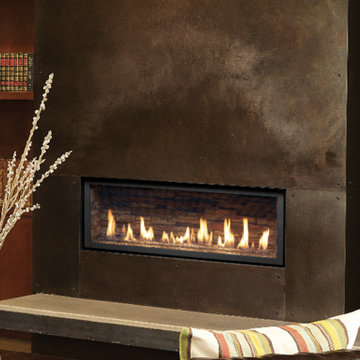
Photo of a mid-sized industrial family room in San Francisco with beige walls, a ribbon fireplace and a metal fireplace surround.
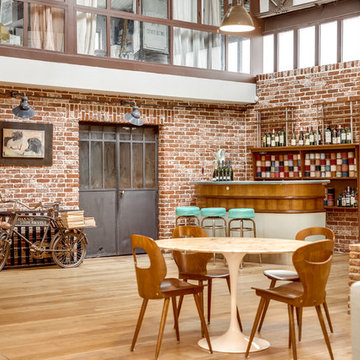
Vue depuis le salon sur le bar et la porte du garage. Superbes mobilier chinés, luminaires industrielles, brique et bois pour la pièce de vie.
Large industrial open concept family room in Paris with a home bar, grey walls, medium hardwood floors, a standard fireplace, a tile fireplace surround, a wall-mounted tv and beige floor.
Large industrial open concept family room in Paris with a home bar, grey walls, medium hardwood floors, a standard fireplace, a tile fireplace surround, a wall-mounted tv and beige floor.
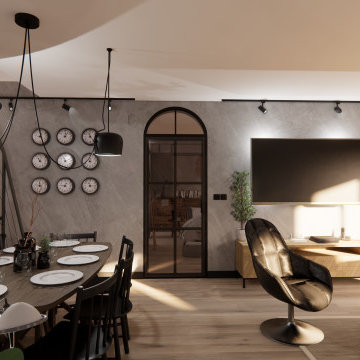
La vue du salon depuis la cuisine renvoie une ambiance assez douce par ses teintes claires, ce qui contraste avec la force des murs en brique.
Design ideas for a mid-sized industrial open concept family room in Dijon with grey walls, light hardwood floors, a wall-mounted tv, beige floor, a wood stove and a metal fireplace surround.
Design ideas for a mid-sized industrial open concept family room in Dijon with grey walls, light hardwood floors, a wall-mounted tv, beige floor, a wood stove and a metal fireplace surround.
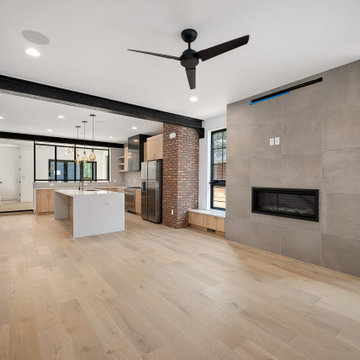
Design ideas for a small industrial open concept family room in Denver with white walls, light hardwood floors, a standard fireplace, a tile fireplace surround, brown floor, exposed beam and brick walls.
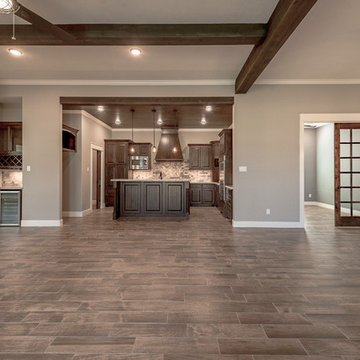
michelle yeatts
Design ideas for a large industrial open concept family room in Other with a home bar, a standard fireplace, a stone fireplace surround, a wall-mounted tv and brown floor.
Design ideas for a large industrial open concept family room in Other with a home bar, a standard fireplace, a stone fireplace surround, a wall-mounted tv and brown floor.
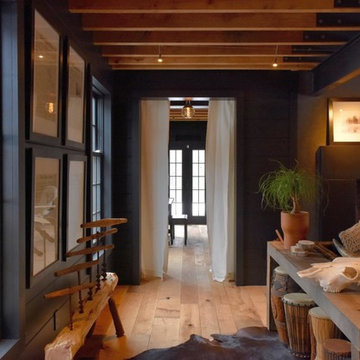
Design ideas for a large industrial open concept family room in New York with black walls, medium hardwood floors, a standard fireplace and a concrete fireplace surround.
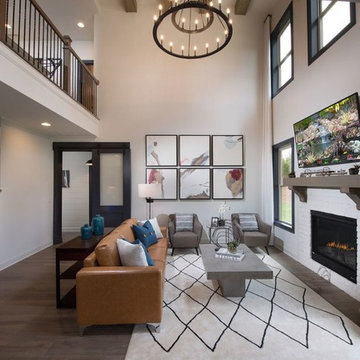
The Calhoun Model Home Family Room
Large industrial open concept family room in Atlanta with beige walls, light hardwood floors, a standard fireplace, a brick fireplace surround and a wall-mounted tv.
Large industrial open concept family room in Atlanta with beige walls, light hardwood floors, a standard fireplace, a brick fireplace surround and a wall-mounted tv.
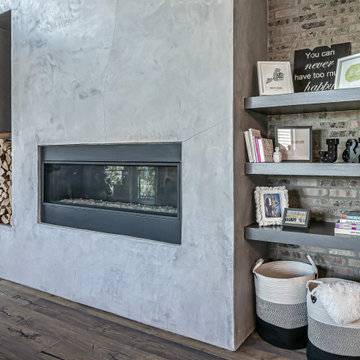
The family room has a cement fireplace wall which extends 20' high. All that was needed was to paint the white floating shelves a deep charcoal, add the wood and some large baskets for blankets and toys.
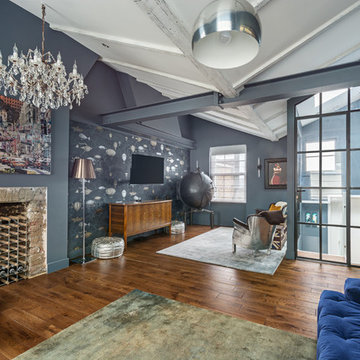
Industrial open concept family room in London with blue walls, light hardwood floors, a standard fireplace, a stone fireplace surround, a wall-mounted tv and brown floor.
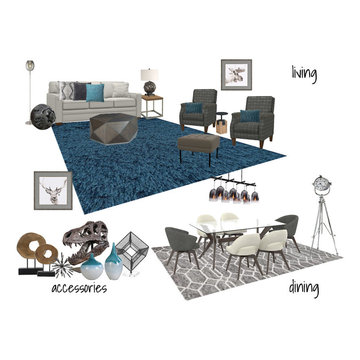
Concept Board
This is an example of a mid-sized industrial open concept family room in Phoenix with white walls, ceramic floors, a standard fireplace, a tile fireplace surround, no tv, beige floor and vaulted.
This is an example of a mid-sized industrial open concept family room in Phoenix with white walls, ceramic floors, a standard fireplace, a tile fireplace surround, no tv, beige floor and vaulted.
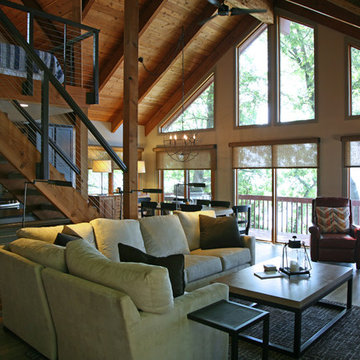
Not a 1970's A frame anymore. This lake house got the treatment from top to bottom in sprucing up! Sometimes the goal to "get rid of all the oak" ends up as a painted lady that needs some of the wood back. In this case, the homeowners allowed for milder transformation and embracing the rustic lodge that they loved so well!
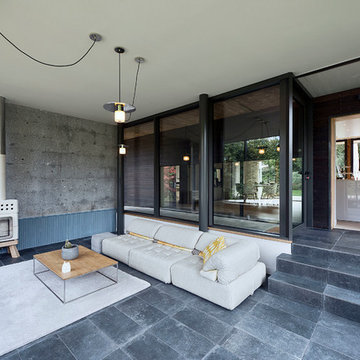
salon avec poêle à bois
Inspiration for a mid-sized industrial open concept family room in Paris with a library, grey walls, ceramic floors, a wood stove, a corner tv, grey floor and brick walls.
Inspiration for a mid-sized industrial open concept family room in Paris with a library, grey walls, ceramic floors, a wood stove, a corner tv, grey floor and brick walls.
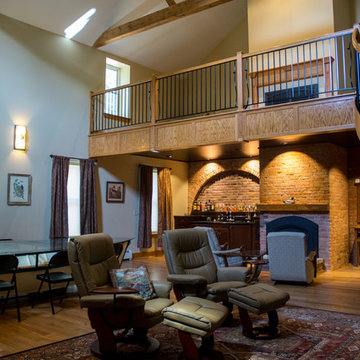
A view in the roadside building showing the renovated boiler room, turned into a Great Room with stacked fireplaces (main floor/ loft) , bar and exposed brick and roof trusses.
Photo credit: Alexander Long (www.brilliantvisual.com)
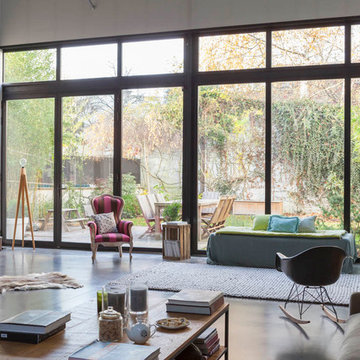
Large industrial open concept family room in Paris with white walls, concrete floors, a hanging fireplace, a metal fireplace surround and grey floor.
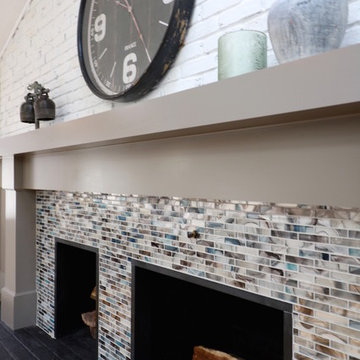
This renovation included a contemporary and industrial design for their kitchen, family room, eating nook and dining room.
Design ideas for a large industrial open concept family room in Boston with beige walls, light hardwood floors, a standard fireplace, a tile fireplace surround and a wall-mounted tv.
Design ideas for a large industrial open concept family room in Boston with beige walls, light hardwood floors, a standard fireplace, a tile fireplace surround and a wall-mounted tv.
All Fireplace Surrounds Industrial Family Room Design Photos
4