All TVs Industrial Family Room Design Photos
Refine by:
Budget
Sort by:Popular Today
121 - 140 of 942 photos
Item 1 of 3
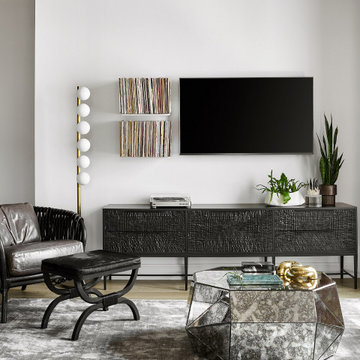
#studiosven #interiordesign #homedecor #chicagointeriordesign
This is an example of a large industrial loft-style family room in Chicago with white walls and a wall-mounted tv.
This is an example of a large industrial loft-style family room in Chicago with white walls and a wall-mounted tv.
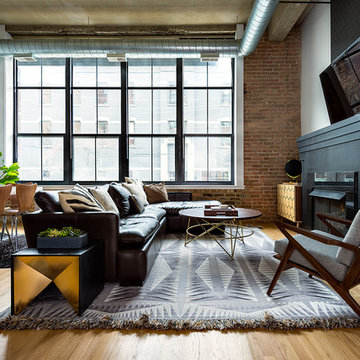
Inspiration for an industrial open concept family room in DC Metro with a wall-mounted tv, white walls, medium hardwood floors and a standard fireplace.
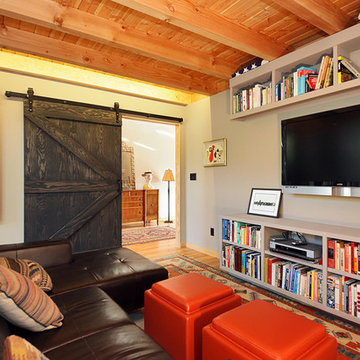
Michael Stadler - Stadler Studio
Inspiration for a large industrial family room in Seattle with a game room, beige walls, carpet, a standard fireplace and a wall-mounted tv.
Inspiration for a large industrial family room in Seattle with a game room, beige walls, carpet, a standard fireplace and a wall-mounted tv.
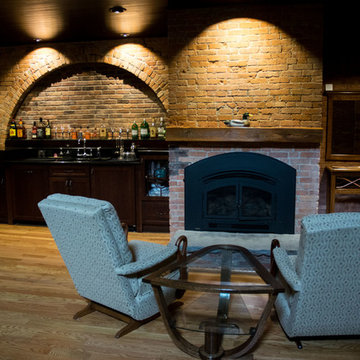
Close up of Great Room first floor fireplace and bar areas. Exposed brick from the original boiler room walls was restored and cleaned. The boiler room chimney was re-purposed for installation of new gas fireplaces on the main floor and mezzanine. The original concrete floor was covered with new wood framing and wood flooring, fully insulated with foam.
Photo Credit:
Alexander Long (www.brilliantvisual.com)
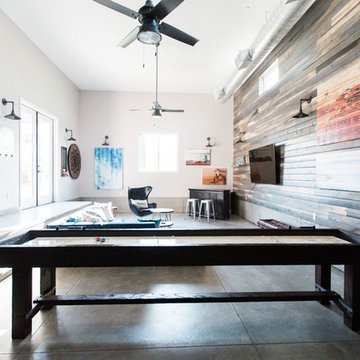
Lindsay Long Photography
Photo of a large industrial open concept family room in Other with a game room, white walls, concrete floors, no fireplace, a wall-mounted tv and grey floor.
Photo of a large industrial open concept family room in Other with a game room, white walls, concrete floors, no fireplace, a wall-mounted tv and grey floor.
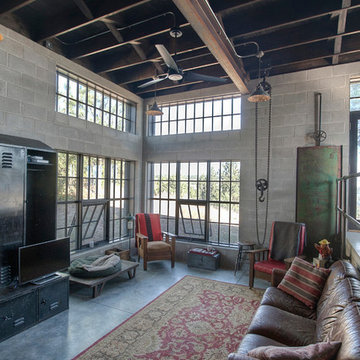
Jeff Fountain
This is an example of an industrial family room in Seattle with concrete floors and a freestanding tv.
This is an example of an industrial family room in Seattle with concrete floors and a freestanding tv.
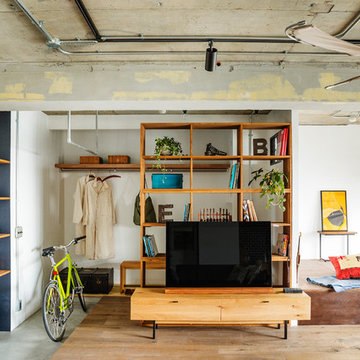
Inspiration for an industrial family room in Tokyo with white walls, medium hardwood floors, no fireplace and a freestanding tv.
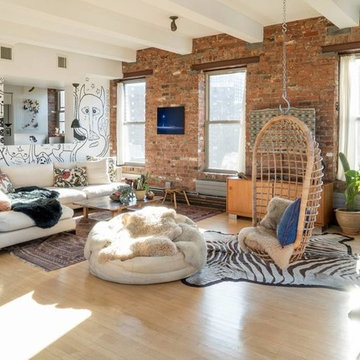
Photo of a mid-sized industrial open concept family room in Paris with white walls, laminate floors, a wall-mounted tv and beige floor.
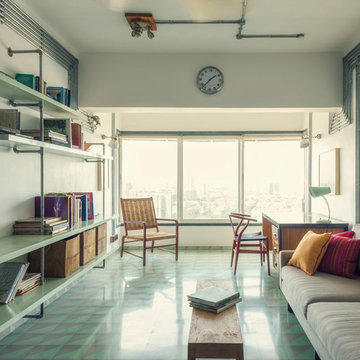
Inspiration for a mid-sized industrial enclosed family room in Pune with a library, white walls, ceramic floors, a freestanding tv and green floor.
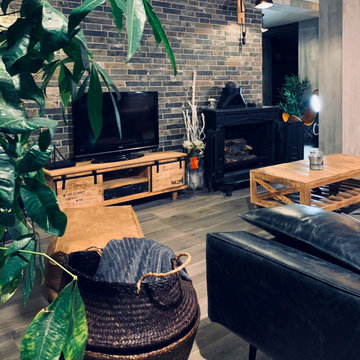
Photo of a mid-sized industrial open concept family room in Rome with multi-coloured walls, porcelain floors, a wood stove, a built-in media wall and grey floor.
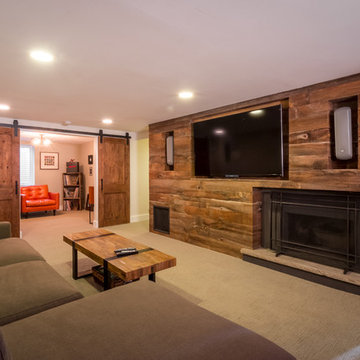
Sid Levin Revolution Design Build
Design ideas for a mid-sized industrial enclosed family room in Minneapolis with beige walls, carpet, a standard fireplace, a wood fireplace surround and a built-in media wall.
Design ideas for a mid-sized industrial enclosed family room in Minneapolis with beige walls, carpet, a standard fireplace, a wood fireplace surround and a built-in media wall.
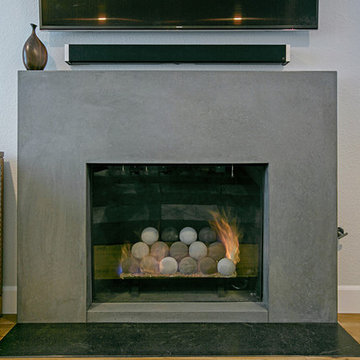
Smooth Concrete Fireplace, five inches thick creating top shelf for decor.
Inspiration for a mid-sized industrial open concept family room in San Diego with medium hardwood floors, a standard fireplace and a wall-mounted tv.
Inspiration for a mid-sized industrial open concept family room in San Diego with medium hardwood floors, a standard fireplace and a wall-mounted tv.
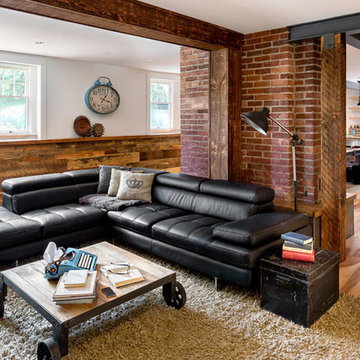
General Contracting by Maximilian Huxley Construction
Photography by Tony Colangelo
This is an example of an industrial open concept family room in Vancouver with a game room, white walls, medium hardwood floors, no fireplace and a built-in media wall.
This is an example of an industrial open concept family room in Vancouver with a game room, white walls, medium hardwood floors, no fireplace and a built-in media wall.
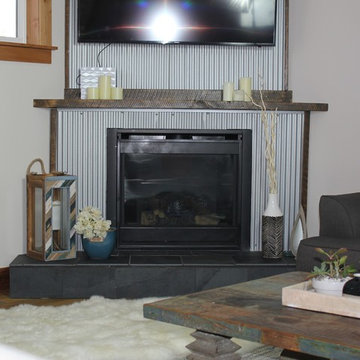
Accents of teal, bright coral, and blue & white make the room special and interesting. The soft rug near the fireplace creates cozy texture and softens the hard lines of the steel, wood, and tile fireplace.
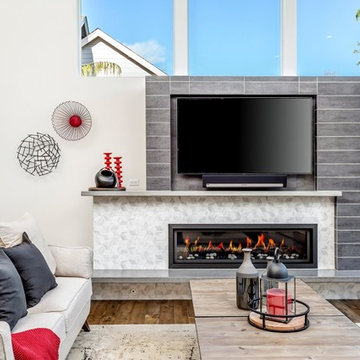
Linear gas fireplace with custom 12'6" solid pour concrete hearth, concrete mantle and tile surround.
Photography by Ruum Media.
Large industrial open concept family room in Portland with white walls, medium hardwood floors, a tile fireplace surround, a wall-mounted tv and brown floor.
Large industrial open concept family room in Portland with white walls, medium hardwood floors, a tile fireplace surround, a wall-mounted tv and brown floor.
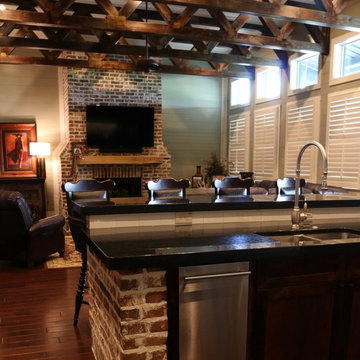
View of Great Room From Kitchen
Inspiration for a large industrial open concept family room in Houston with green walls, medium hardwood floors, a standard fireplace, a brick fireplace surround and a wall-mounted tv.
Inspiration for a large industrial open concept family room in Houston with green walls, medium hardwood floors, a standard fireplace, a brick fireplace surround and a wall-mounted tv.
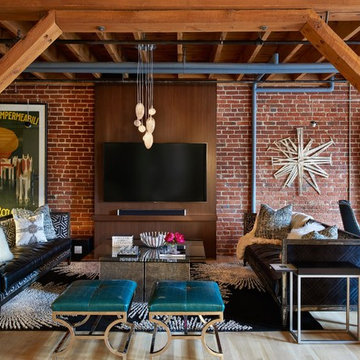
Photo of an industrial open concept family room in Denver with light hardwood floors and a wall-mounted tv.
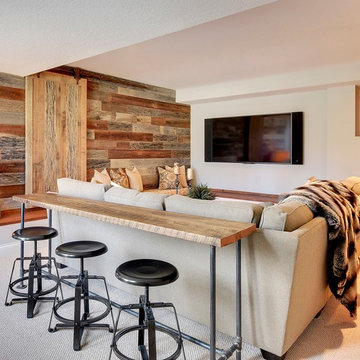
This is an example of an industrial open concept family room in Minneapolis with grey walls, carpet and a wall-mounted tv.
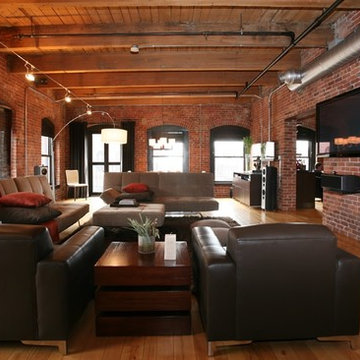
Living Room
This is an example of an industrial open concept family room in Boston with red walls, medium hardwood floors and a wall-mounted tv.
This is an example of an industrial open concept family room in Boston with red walls, medium hardwood floors and a wall-mounted tv.
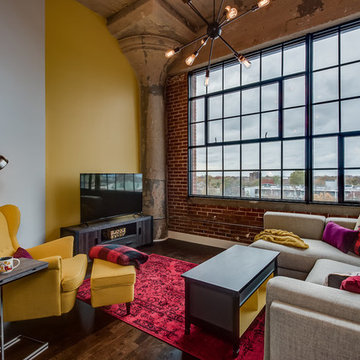
Design ideas for a mid-sized industrial open concept family room in Orange County with yellow walls, dark hardwood floors, a freestanding tv, no fireplace and brown floor.
All TVs Industrial Family Room Design Photos
7