Industrial Family Room Design Photos with a Standard Fireplace
Sort by:Popular Today
81 - 100 of 258 photos
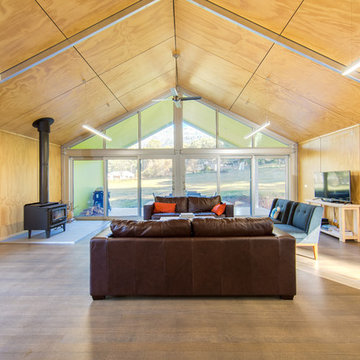
Simon Dallinger
Inspiration for a mid-sized industrial open concept family room in Melbourne with brown walls, medium hardwood floors, a standard fireplace, a metal fireplace surround and a freestanding tv.
Inspiration for a mid-sized industrial open concept family room in Melbourne with brown walls, medium hardwood floors, a standard fireplace, a metal fireplace surround and a freestanding tv.
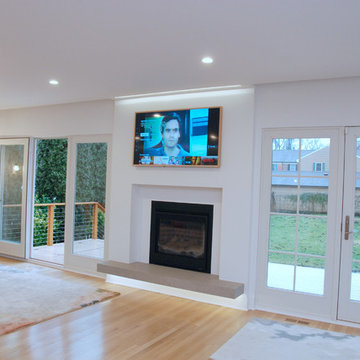
Robin Bailey
Design ideas for an expansive industrial open concept family room in New York with white walls, light hardwood floors, a standard fireplace, a concrete fireplace surround, a concealed tv and coffered.
Design ideas for an expansive industrial open concept family room in New York with white walls, light hardwood floors, a standard fireplace, a concrete fireplace surround, a concealed tv and coffered.
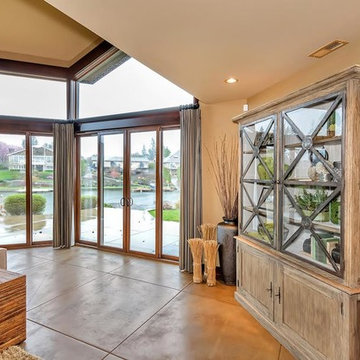
Design ideas for a large industrial open concept family room in Seattle with beige walls, concrete floors, a standard fireplace, a stone fireplace surround and a built-in media wall.
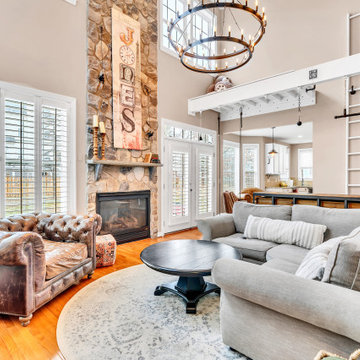
Family room with custom large screen TV mount, loft hangout, swing, and obstacle course mount system. This area has become the all around gathering area for the family.
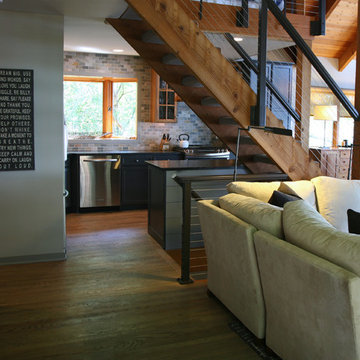
Adding a slate wall to the kitchen warmed up the open concept space, where drywall just felt naked in the hefty wood architecture. With the addition of charcoal painted cabinets and a new counter top~ the kitchen feels brand new, even thought it was always there hiding in the oak!
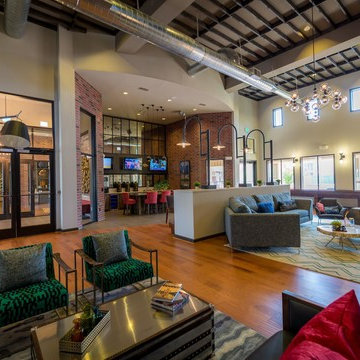
Photo of an industrial enclosed family room in Houston with a game room, grey walls, medium hardwood floors, a standard fireplace, a tile fireplace surround and a wall-mounted tv.
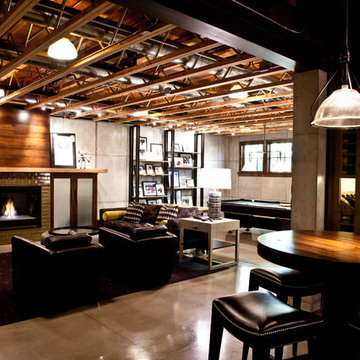
Inspiration for a large industrial enclosed family room in Milwaukee with grey walls, concrete floors, a standard fireplace, a tile fireplace surround and brown floor.
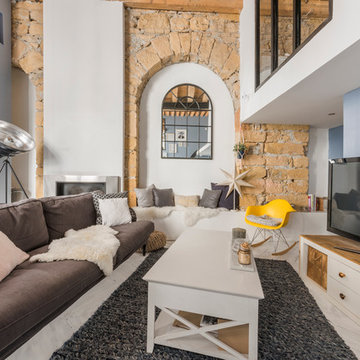
Alexandre Montagne - Photographe immobilier
Photo of a mid-sized industrial enclosed family room in Lyon with a home bar, blue walls, a standard fireplace and a freestanding tv.
Photo of a mid-sized industrial enclosed family room in Lyon with a home bar, blue walls, a standard fireplace and a freestanding tv.
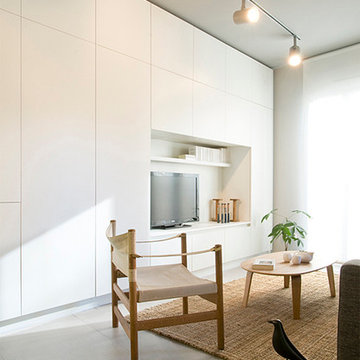
iñaki iglesias san pablo
Small industrial loft-style family room in Madrid with a library, grey walls, concrete floors, a standard fireplace and a built-in media wall.
Small industrial loft-style family room in Madrid with a library, grey walls, concrete floors, a standard fireplace and a built-in media wall.
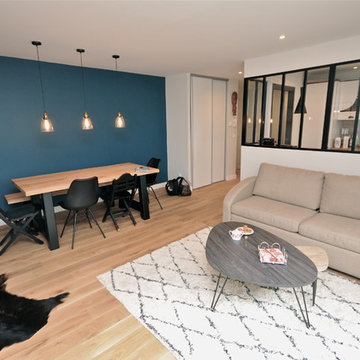
Inspiration for a large industrial enclosed family room in Lyon with blue walls, light hardwood floors, a standard fireplace, a stone fireplace surround and beige floor.
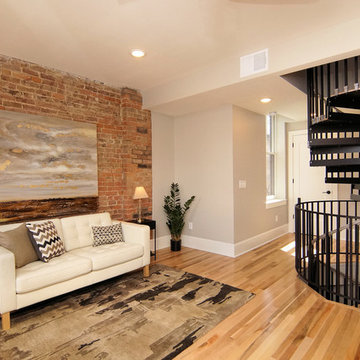
Photo of a large industrial open concept family room in Cincinnati with grey walls, light hardwood floors, a standard fireplace, a brick fireplace surround, no tv and beige floor.
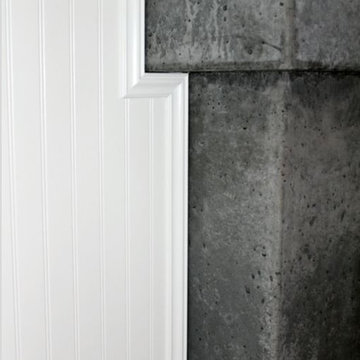
Photo of a mid-sized industrial open concept family room in Seattle with a music area, white walls, concrete floors, a standard fireplace, a brick fireplace surround, no tv and grey floor.
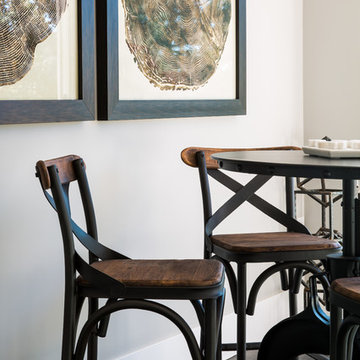
kathy peden photography
Industrial open concept family room in Denver with grey walls, ceramic floors, a standard fireplace, a tile fireplace surround and a wall-mounted tv.
Industrial open concept family room in Denver with grey walls, ceramic floors, a standard fireplace, a tile fireplace surround and a wall-mounted tv.
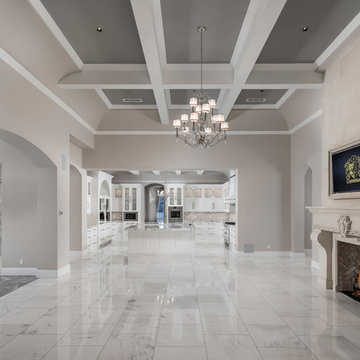
World Renowned Architecture Firm Fratantoni Design created this beautiful home! They design home plans for families all over the world in any size and style. They also have in-house Interior Designer Firm Fratantoni Interior Designers and world class Luxury Home Building Firm Fratantoni Luxury Estates! Hire one or all three companies to design and build and or remodel your home!
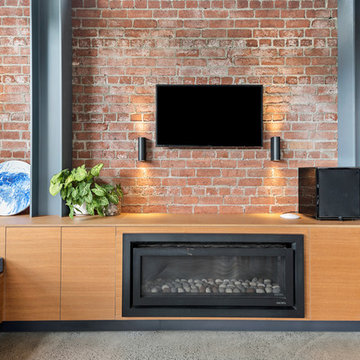
This is an example of a mid-sized industrial open concept family room in Brisbane with a standard fireplace and a wood fireplace surround.
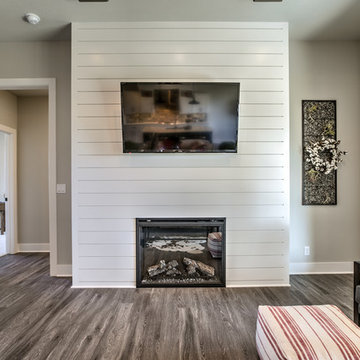
Industrial open concept family room in Omaha with a standard fireplace, a wood fireplace surround and a wall-mounted tv.
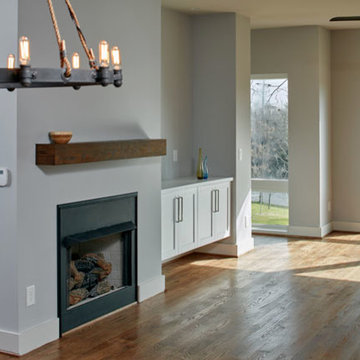
The family room of a townhome at Epic Development's The Water Tower Stacks in the Old Fourth Ward. Features include ventless gas fireplace with modern style mantle, built-in media cabinet, floor to ceiling windows and hardwood floors.
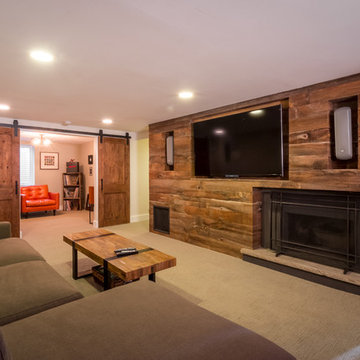
Sid Levin Revolution Design Build
Design ideas for a mid-sized industrial enclosed family room in Minneapolis with beige walls, carpet, a standard fireplace, a wood fireplace surround and a built-in media wall.
Design ideas for a mid-sized industrial enclosed family room in Minneapolis with beige walls, carpet, a standard fireplace, a wood fireplace surround and a built-in media wall.
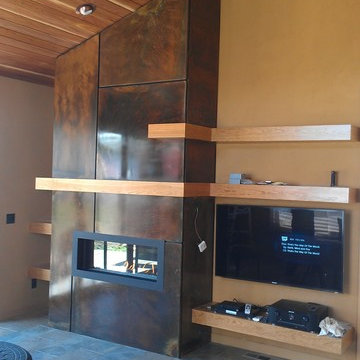
Photo of an industrial family room in Denver with beige walls, slate floors, a standard fireplace, a metal fireplace surround and a wall-mounted tv.
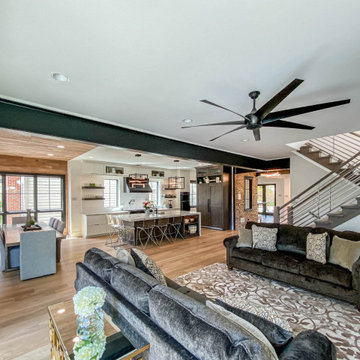
This is an example of a large industrial open concept family room in Chicago with white walls, light hardwood floors, a standard fireplace, a metal fireplace surround, a wall-mounted tv, exposed beam and wood walls.
Industrial Family Room Design Photos with a Standard Fireplace
5