Industrial Family Room Design Photos with a Standard Fireplace
Refine by:
Budget
Sort by:Popular Today
41 - 60 of 258 photos
Item 1 of 3
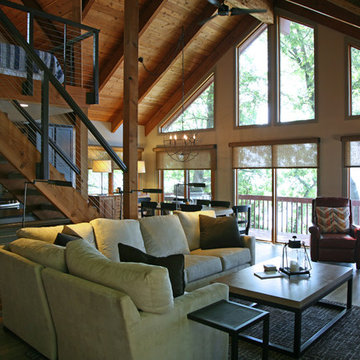
Not a 1970's A frame anymore. This lake house got the treatment from top to bottom in sprucing up! Sometimes the goal to "get rid of all the oak" ends up as a painted lady that needs some of the wood back. In this case, the homeowners allowed for milder transformation and embracing the rustic lodge that they loved so well!
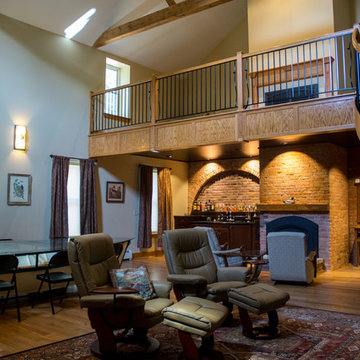
A view in the roadside building showing the renovated boiler room, turned into a Great Room with stacked fireplaces (main floor/ loft) , bar and exposed brick and roof trusses.
Photo credit: Alexander Long (www.brilliantvisual.com)
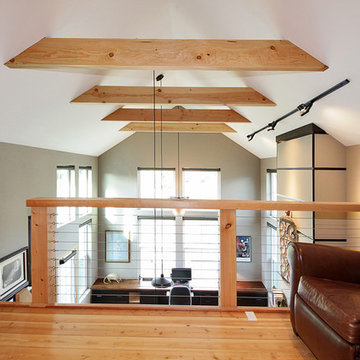
Michael Stadler - Stadler Studio
Inspiration for a large industrial loft-style family room in Seattle with a game room, beige walls, medium hardwood floors, a standard fireplace and a wall-mounted tv.
Inspiration for a large industrial loft-style family room in Seattle with a game room, beige walls, medium hardwood floors, a standard fireplace and a wall-mounted tv.
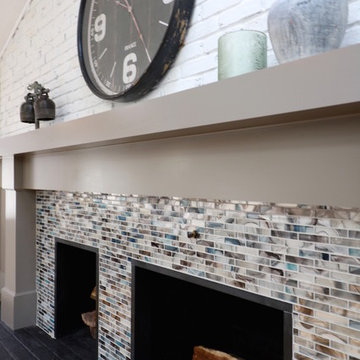
This renovation included a contemporary and industrial design for their kitchen, family room, eating nook and dining room.
Design ideas for a large industrial open concept family room in Boston with beige walls, light hardwood floors, a standard fireplace, a tile fireplace surround and a wall-mounted tv.
Design ideas for a large industrial open concept family room in Boston with beige walls, light hardwood floors, a standard fireplace, a tile fireplace surround and a wall-mounted tv.
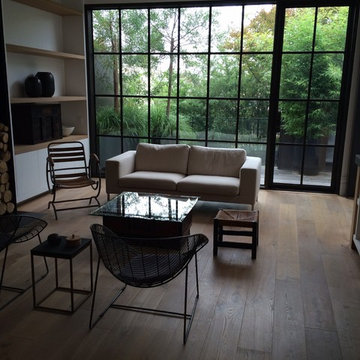
Inspiration for a mid-sized industrial open concept family room in San Francisco with white walls, light hardwood floors, a standard fireplace and a plaster fireplace surround.
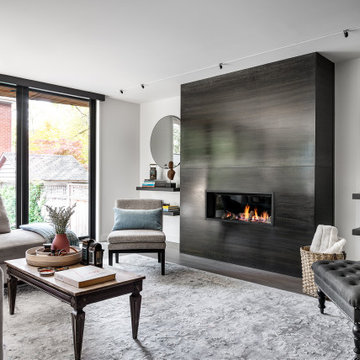
Family Room with Custom Hot Rolled Steel Fireplace
Design ideas for a mid-sized industrial open concept family room in Toronto with white walls, medium hardwood floors, a standard fireplace, a metal fireplace surround, no tv and grey floor.
Design ideas for a mid-sized industrial open concept family room in Toronto with white walls, medium hardwood floors, a standard fireplace, a metal fireplace surround, no tv and grey floor.
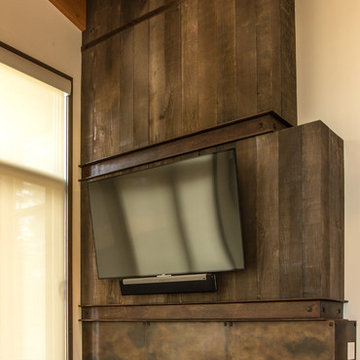
Fireplace and media wall in hammered and patina steel, weathered steel beams and re claimed cedar siding. Bleached oak flooring, cedar T& G ceilings and Glulam beams.
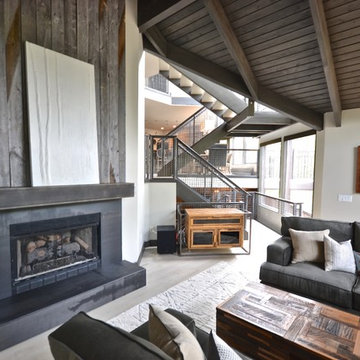
Inspiration for a large industrial open concept family room in Salt Lake City with white walls, a standard fireplace, a metal fireplace surround, no tv, beige floor and light hardwood floors.
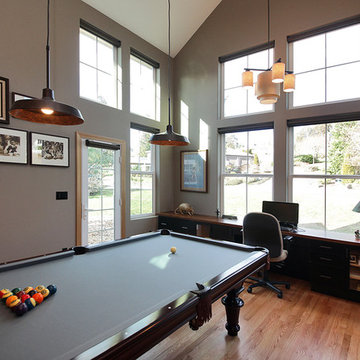
Michael Stadler - Stadler Studio
Design ideas for a large industrial loft-style family room in Seattle with a game room, grey walls, medium hardwood floors, a standard fireplace and a wall-mounted tv.
Design ideas for a large industrial loft-style family room in Seattle with a game room, grey walls, medium hardwood floors, a standard fireplace and a wall-mounted tv.
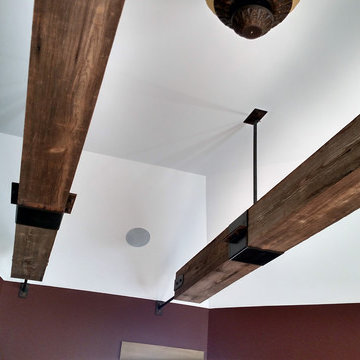
This family room ceiling is accented with reclaimed barn wood beams that are suspended from the ceiling with wrought iron brackets. This is a ceiling treatment inspired by rail road ties.
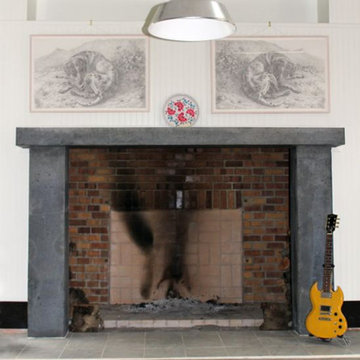
Inspiration for a mid-sized industrial open concept family room in Seattle with a music area, white walls, concrete floors, a standard fireplace, a brick fireplace surround, no tv and grey floor.
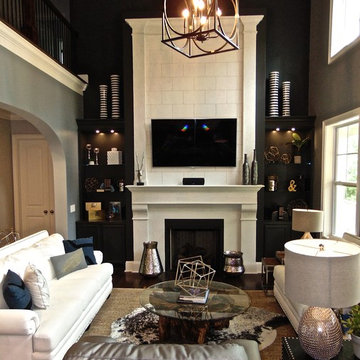
Mary Warren
Inspiration for a mid-sized industrial open concept family room in Raleigh with grey walls, dark hardwood floors, a standard fireplace and a wall-mounted tv.
Inspiration for a mid-sized industrial open concept family room in Raleigh with grey walls, dark hardwood floors, a standard fireplace and a wall-mounted tv.
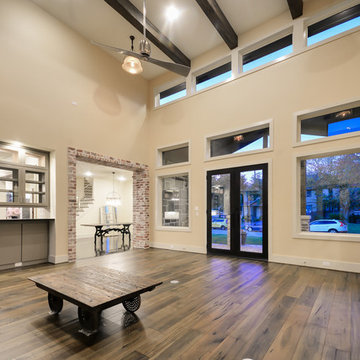
View of double height Great Room showing open-concept kitchen and dining room beyond.
Photo of an expansive industrial open concept family room in Houston with a home bar, medium hardwood floors, a standard fireplace, a brick fireplace surround and beige walls.
Photo of an expansive industrial open concept family room in Houston with a home bar, medium hardwood floors, a standard fireplace, a brick fireplace surround and beige walls.
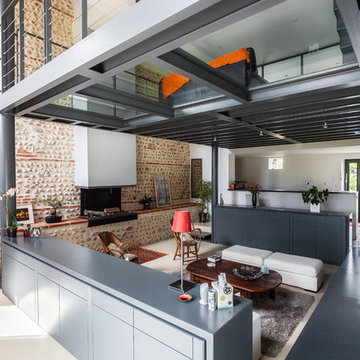
Paul Henri DELMUR
This is an example of an industrial family room in Toulouse with a standard fireplace.
This is an example of an industrial family room in Toulouse with a standard fireplace.
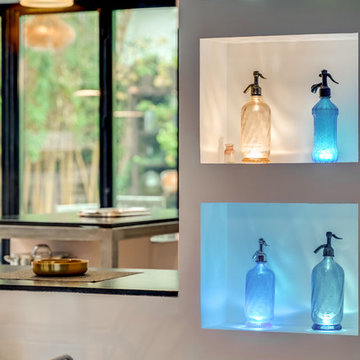
Vue sur la cuisine depuis le séjour.
Les niches décoratives permettent de dissimuler l'accès à la salle de bains et aux sanitaires.
Elles sont éclairées grâce à un mini-spot led encastré disposé sous chaque siphon.
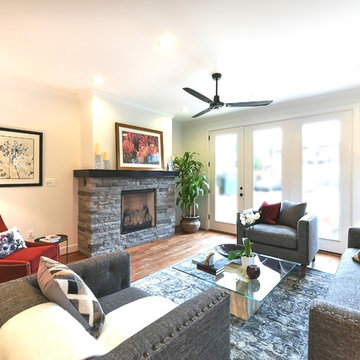
Photo of an industrial open concept family room in DC Metro with white walls, medium hardwood floors, a standard fireplace and a stone fireplace surround.
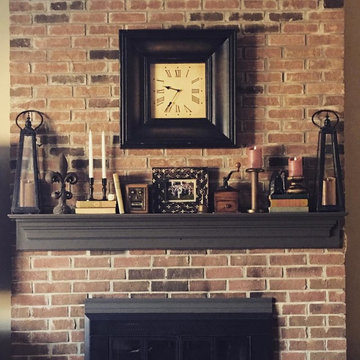
Jessica Willits
Small industrial open concept family room in Indianapolis with beige walls, carpet, a standard fireplace, a brick fireplace surround and a corner tv.
Small industrial open concept family room in Indianapolis with beige walls, carpet, a standard fireplace, a brick fireplace surround and a corner tv.
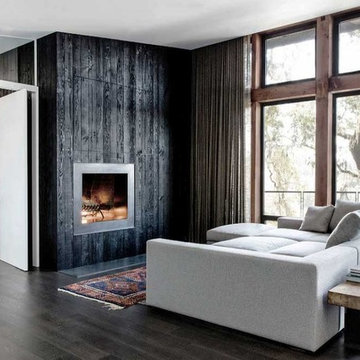
Mid-sized industrial open concept family room in San Francisco with white walls, dark hardwood floors, a standard fireplace, a wood fireplace surround, no tv and brown floor.
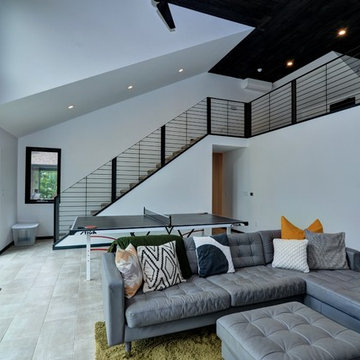
We had plenty of room in the house when we bought it, but not enough storage. The attic space was limited and there is no basement. The single garage was full of equipment and a riding lawn mower. We decided to add a two car garage with some extra storage above. We decided to add a family room while we were at it! We haven't bought furniture for the loft yet. Since it is the only room with carpeting, it has been a perfect space when our son has sleepovers; just add pillows, sleeping bags and blankets.
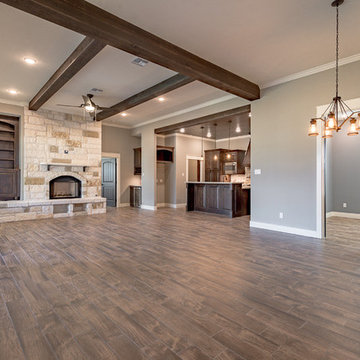
michelle yeatts
Photo of a large industrial open concept family room in Other with a home bar, a standard fireplace, a stone fireplace surround, a wall-mounted tv and brown floor.
Photo of a large industrial open concept family room in Other with a home bar, a standard fireplace, a stone fireplace surround, a wall-mounted tv and brown floor.
Industrial Family Room Design Photos with a Standard Fireplace
3