Industrial Family Room Design Photos with a Standard Fireplace
Refine by:
Budget
Sort by:Popular Today
121 - 140 of 258 photos
Item 1 of 3
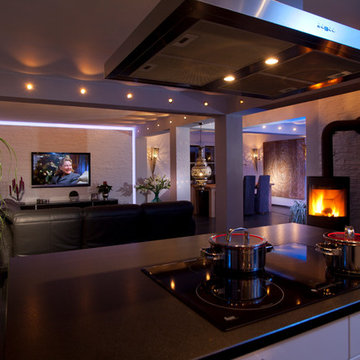
Interior Design Leben mit Flair Beratung, Konzeption, Entwurf, Planung und Realisation im Bereich der Innenarchitektur.
https://youtu.be/o5gpIKf1V_c
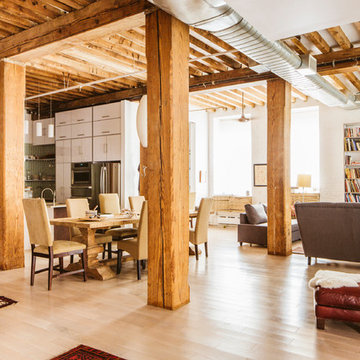
http://www.onefinestay.com/
Photo of a mid-sized industrial loft-style family room in New York with a library, white walls, light hardwood floors, a standard fireplace, a wood fireplace surround and no tv.
Photo of a mid-sized industrial loft-style family room in New York with a library, white walls, light hardwood floors, a standard fireplace, a wood fireplace surround and no tv.
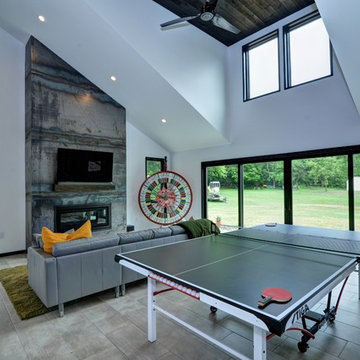
We had plenty of room in the house when we bought it, but not enough storage. The attic space was limited and there is no basement. The single garage was full of equipment and a riding lawn mower. We decided to add a two car garage with some extra storage above. We decided to add a family room while we were at it!
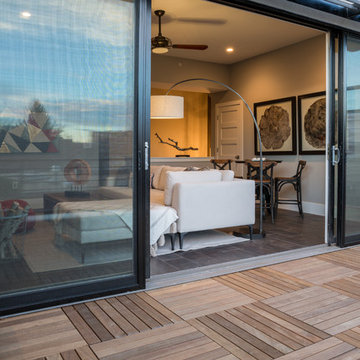
kathy peden photography
This is an example of a large industrial open concept family room in Denver with grey walls, ceramic floors, a standard fireplace, a tile fireplace surround and a wall-mounted tv.
This is an example of a large industrial open concept family room in Denver with grey walls, ceramic floors, a standard fireplace, a tile fireplace surround and a wall-mounted tv.
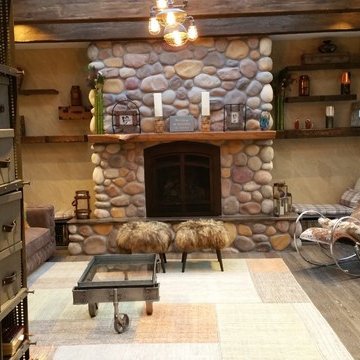
Jacob Neiman
Large industrial family room in New York with beige walls, light hardwood floors, a standard fireplace, a stone fireplace surround and no tv.
Large industrial family room in New York with beige walls, light hardwood floors, a standard fireplace, a stone fireplace surround and no tv.
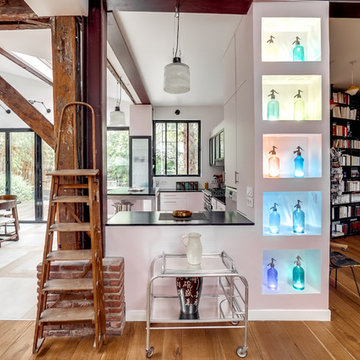
Vue sur la cuisine depuis le séjour.
Les niches décoratives permettent de dissimuler l'accès à la salle de bains et aux sanitaires.
Elles sont éclairées grâce à un mini-spot led encastré disposé sous chaque siphon.
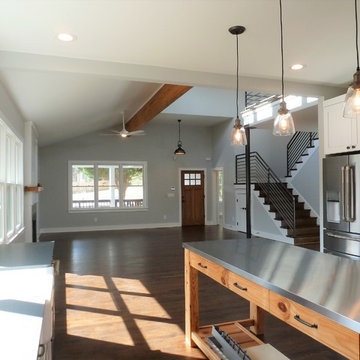
Design ideas for an industrial family room in Atlanta with grey walls, dark hardwood floors, a standard fireplace, a tile fireplace surround and brown floor.
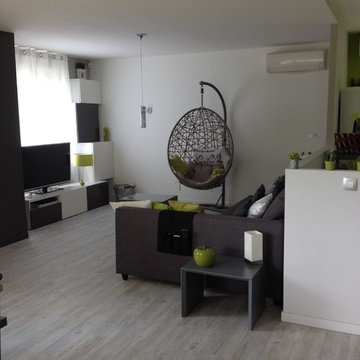
Large industrial open concept family room in Dijon with grey walls, vinyl floors, a standard fireplace, a plaster fireplace surround, a freestanding tv and grey floor.
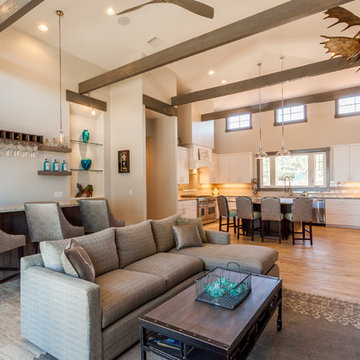
Built in bar includes wine fridge with art niche.
Rick Brazile Photographer
Photo of a mid-sized industrial open concept family room in Phoenix with a home bar, grey walls, ceramic floors, a standard fireplace, a tile fireplace surround and a wall-mounted tv.
Photo of a mid-sized industrial open concept family room in Phoenix with a home bar, grey walls, ceramic floors, a standard fireplace, a tile fireplace surround and a wall-mounted tv.
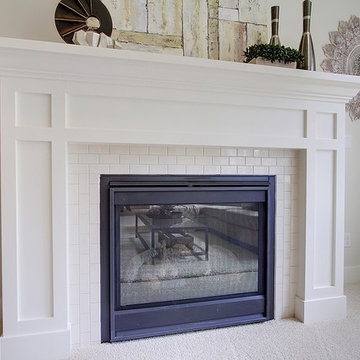
Inspiration for a mid-sized industrial open concept family room in Seattle with carpet, a standard fireplace and a tile fireplace surround.
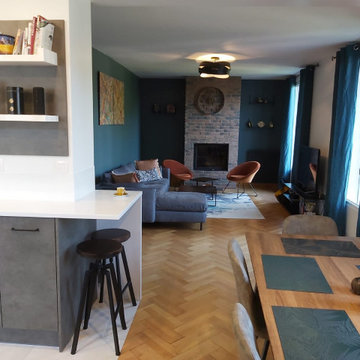
salon dans le style industriel avec mur coloris bleu paon
Photo of a mid-sized industrial open concept family room in Paris with a library, blue walls, laminate floors, a standard fireplace, a brick fireplace surround, a wall-mounted tv and brown floor.
Photo of a mid-sized industrial open concept family room in Paris with a library, blue walls, laminate floors, a standard fireplace, a brick fireplace surround, a wall-mounted tv and brown floor.
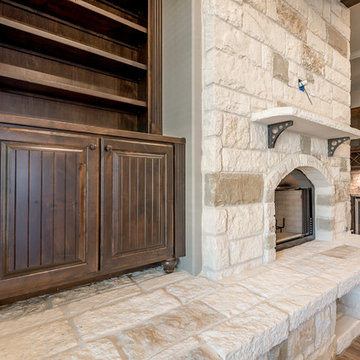
michelle yeatts
This is an example of a large industrial open concept family room in Other with a home bar, grey walls, ceramic floors, a standard fireplace, a stone fireplace surround, a wall-mounted tv and brown floor.
This is an example of a large industrial open concept family room in Other with a home bar, grey walls, ceramic floors, a standard fireplace, a stone fireplace surround, a wall-mounted tv and brown floor.
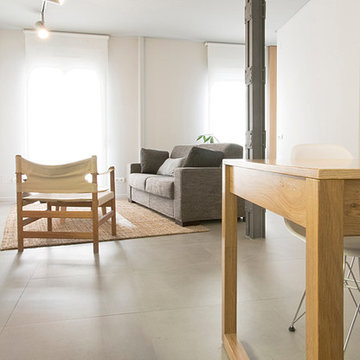
iñaki iglesias san pablo
Small industrial loft-style family room in Madrid with a library, grey walls, concrete floors, a standard fireplace and a built-in media wall.
Small industrial loft-style family room in Madrid with a library, grey walls, concrete floors, a standard fireplace and a built-in media wall.
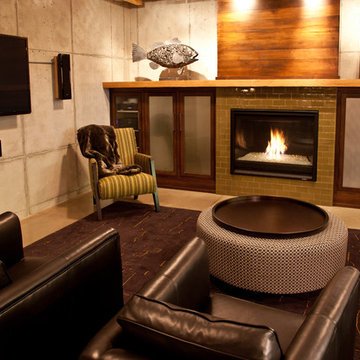
Inspiration for a large industrial enclosed family room in Milwaukee with grey walls, concrete floors, a standard fireplace, a tile fireplace surround, brown floor and a wall-mounted tv.
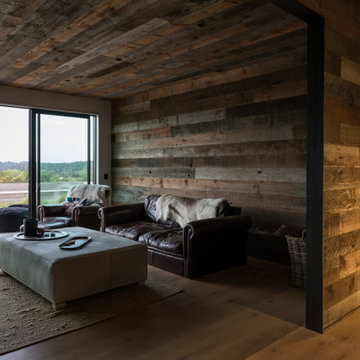
In the snug area of the home, aka family room.
Mid-sized industrial open concept family room in Auckland with multi-coloured walls, light hardwood floors, a standard fireplace and brown floor.
Mid-sized industrial open concept family room in Auckland with multi-coloured walls, light hardwood floors, a standard fireplace and brown floor.
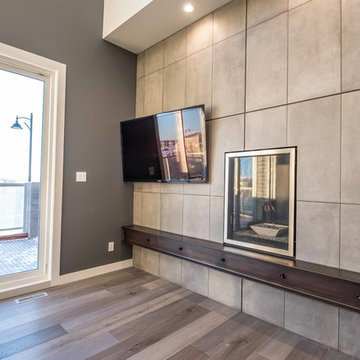
Fireplace and TV wall
This is an example of an expansive industrial open concept family room in Calgary with a home bar, grey walls, medium hardwood floors, a standard fireplace, a tile fireplace surround and a wall-mounted tv.
This is an example of an expansive industrial open concept family room in Calgary with a home bar, grey walls, medium hardwood floors, a standard fireplace, a tile fireplace surround and a wall-mounted tv.
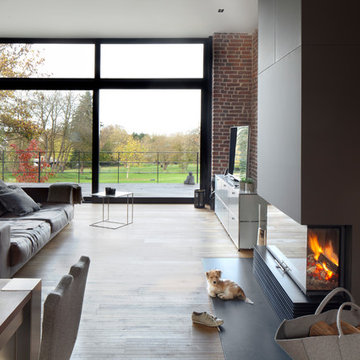
Photo of a small industrial open concept family room in Dortmund with multi-coloured walls, medium hardwood floors, a standard fireplace and brown floor.
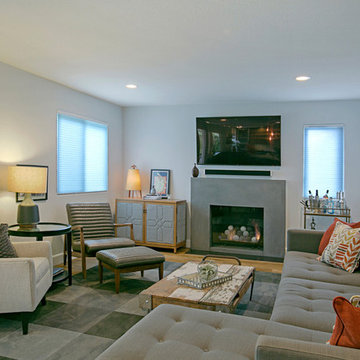
Smooth Concrete Fireplace, 5" thick creating top shelf for decor.
Design ideas for a mid-sized industrial open concept family room in San Diego with medium hardwood floors, a standard fireplace and a wall-mounted tv.
Design ideas for a mid-sized industrial open concept family room in San Diego with medium hardwood floors, a standard fireplace and a wall-mounted tv.
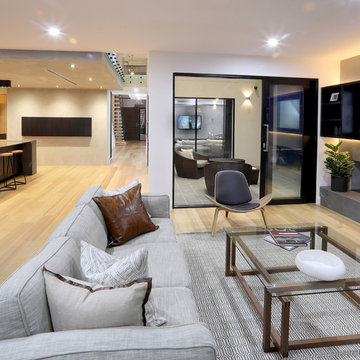
The Stonehaven Family room features built in floating entertainment cabinetry with sliding door and LED strip lighting. Jet master fireplace with stone hearth and feature polished concrete wall.
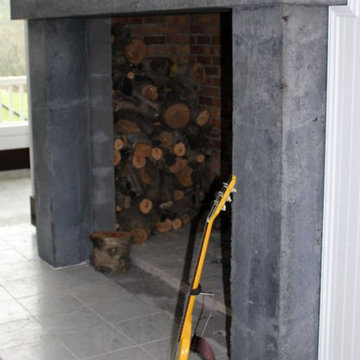
This is an example of a mid-sized industrial open concept family room in Seattle with a music area, white walls, concrete floors, a standard fireplace, a brick fireplace surround, no tv and grey floor.
Industrial Family Room Design Photos with a Standard Fireplace
7