Industrial Family Room Design Photos with a Standard Fireplace
Refine by:
Budget
Sort by:Popular Today
141 - 160 of 258 photos
Item 1 of 3
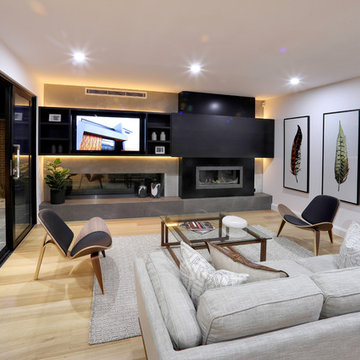
The Stonehaven Family room features built in floating entertainment cabinetry with sliding door and LED strip lighting. Jet master fireplace with stone hearth and feature polished concrete wall.
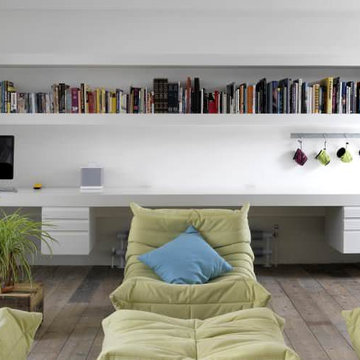
Charles Hosea - Mike Neale
Design ideas for a mid-sized industrial loft-style family room in London with a library, white walls, medium hardwood floors, a standard fireplace and a brick fireplace surround.
Design ideas for a mid-sized industrial loft-style family room in London with a library, white walls, medium hardwood floors, a standard fireplace and a brick fireplace surround.
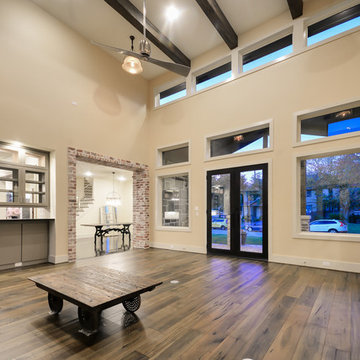
View of double height Great Room showing open-concept kitchen and dining room beyond.
Photo of an expansive industrial open concept family room in Houston with a home bar, medium hardwood floors, a standard fireplace, a brick fireplace surround and beige walls.
Photo of an expansive industrial open concept family room in Houston with a home bar, medium hardwood floors, a standard fireplace, a brick fireplace surround and beige walls.
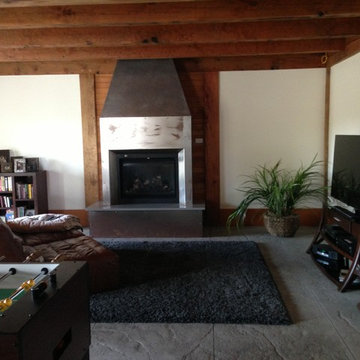
Monogram Interior Design
Photo of a mid-sized industrial loft-style family room in Portland with a game room, white walls, concrete floors, a standard fireplace, a metal fireplace surround and a freestanding tv.
Photo of a mid-sized industrial loft-style family room in Portland with a game room, white walls, concrete floors, a standard fireplace, a metal fireplace surround and a freestanding tv.
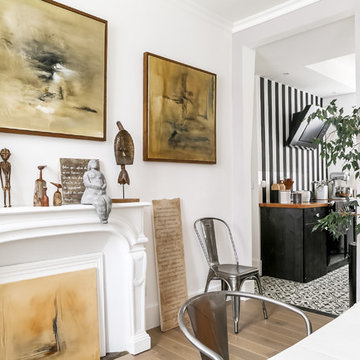
Mid-sized industrial open concept family room in Le Havre with white walls, medium hardwood floors, a standard fireplace and a stone fireplace surround.
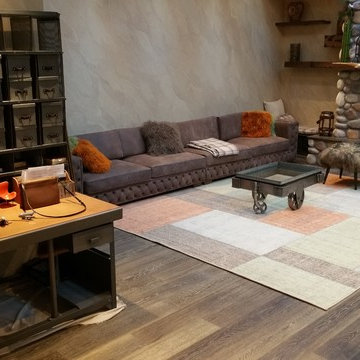
Jacob Neiman
Photo of a large industrial family room in New York with beige walls, light hardwood floors, a standard fireplace, a stone fireplace surround and no tv.
Photo of a large industrial family room in New York with beige walls, light hardwood floors, a standard fireplace, a stone fireplace surround and no tv.
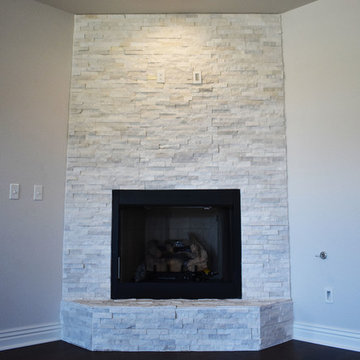
White Stacked Stone fireplace.
Inspiration for a mid-sized industrial open concept family room in Other with grey walls, dark hardwood floors, a standard fireplace, a stone fireplace surround, a built-in media wall and brown floor.
Inspiration for a mid-sized industrial open concept family room in Other with grey walls, dark hardwood floors, a standard fireplace, a stone fireplace surround, a built-in media wall and brown floor.
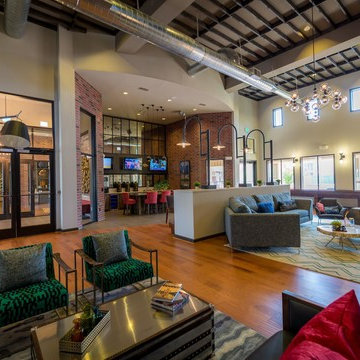
Photo of an industrial enclosed family room in Houston with a game room, grey walls, medium hardwood floors, a standard fireplace, a tile fireplace surround and a wall-mounted tv.
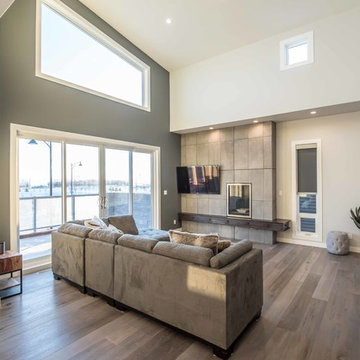
Bonus room
Photo of a large industrial open concept family room in Calgary with a home bar, grey walls, medium hardwood floors, a standard fireplace, a tile fireplace surround and a wall-mounted tv.
Photo of a large industrial open concept family room in Calgary with a home bar, grey walls, medium hardwood floors, a standard fireplace, a tile fireplace surround and a wall-mounted tv.
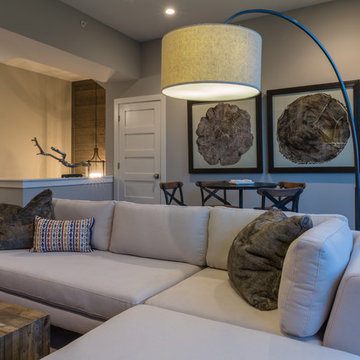
kathy peden photography
Design ideas for a mid-sized industrial open concept family room in Denver with grey walls, ceramic floors, a standard fireplace, a tile fireplace surround and a wall-mounted tv.
Design ideas for a mid-sized industrial open concept family room in Denver with grey walls, ceramic floors, a standard fireplace, a tile fireplace surround and a wall-mounted tv.
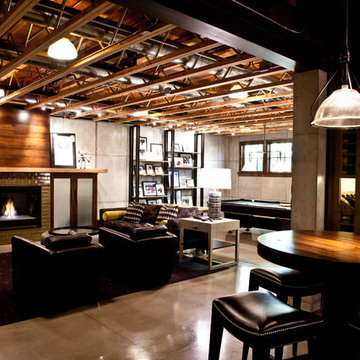
Inspiration for a large industrial enclosed family room in Milwaukee with grey walls, concrete floors, a standard fireplace, a tile fireplace surround and brown floor.
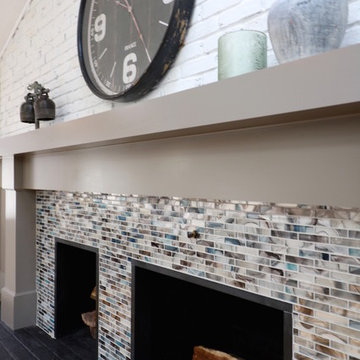
This renovation included a contemporary and industrial design for their kitchen, family room, eating nook and dining room.
Design ideas for a large industrial open concept family room in Boston with beige walls, light hardwood floors, a standard fireplace, a tile fireplace surround and a wall-mounted tv.
Design ideas for a large industrial open concept family room in Boston with beige walls, light hardwood floors, a standard fireplace, a tile fireplace surround and a wall-mounted tv.
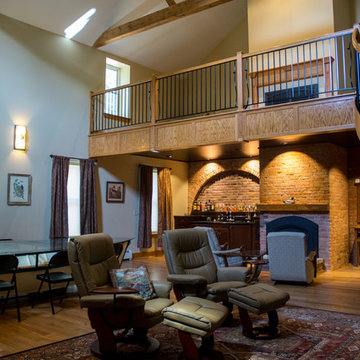
A view in the roadside building showing the renovated boiler room, turned into a Great Room with stacked fireplaces (main floor/ loft) , bar and exposed brick and roof trusses.
Photo credit: Alexander Long (www.brilliantvisual.com)
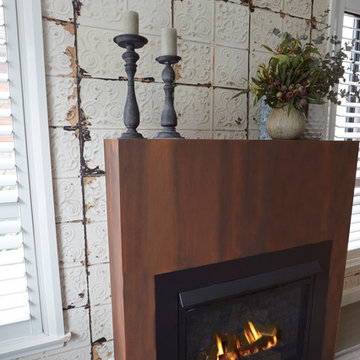
The perfect opportunity to inject some warmth and personality into this family room. Adding the fire created a cosy and inviting focal point, and the pressed tin wallpaper (Merci Paris) lends warmth and texture. Moving the TV from up-front-and-centre shifts our attention from the one eyed god, but leaves him handily on an arm in the corner for when blokes require sport viewing from the kitchen. Photography by Jason Denton
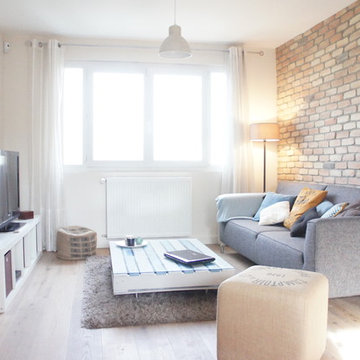
ADC Amandine Branji et Pauline Keo
Photo of an industrial family room in Paris with beige walls, light hardwood floors, a standard fireplace and a freestanding tv.
Photo of an industrial family room in Paris with beige walls, light hardwood floors, a standard fireplace and a freestanding tv.
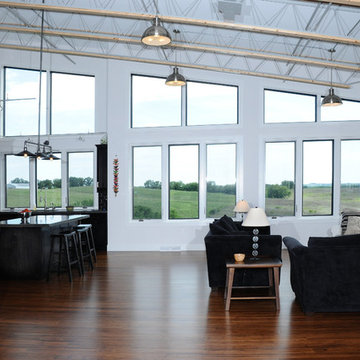
Kitchen and family room with view from windows.
Hal Kearney, Photographer
Mid-sized industrial open concept family room in Other with white walls, medium hardwood floors, a standard fireplace and a metal fireplace surround.
Mid-sized industrial open concept family room in Other with white walls, medium hardwood floors, a standard fireplace and a metal fireplace surround.
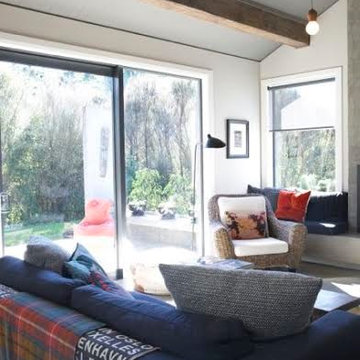
elizabeth goodall
This is an example of a mid-sized industrial open concept family room in Other with grey walls, concrete floors, a standard fireplace, a concrete fireplace surround and no tv.
This is an example of a mid-sized industrial open concept family room in Other with grey walls, concrete floors, a standard fireplace, a concrete fireplace surround and no tv.
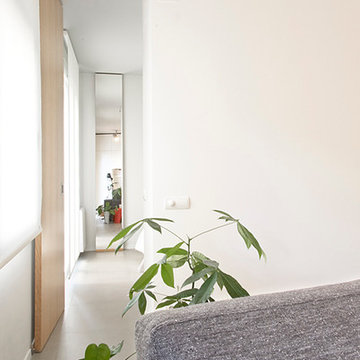
iñaki iglesias san pablo
Small industrial loft-style family room in Madrid with a library, grey walls, concrete floors, a standard fireplace and a built-in media wall.
Small industrial loft-style family room in Madrid with a library, grey walls, concrete floors, a standard fireplace and a built-in media wall.
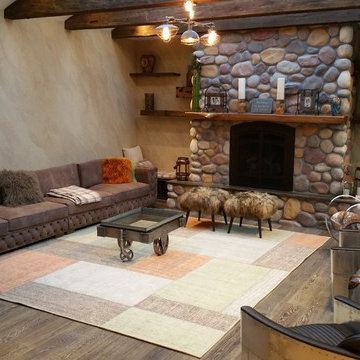
Jacob Neiman
Design ideas for a large industrial family room in New York with beige walls, light hardwood floors, a standard fireplace, a stone fireplace surround and no tv.
Design ideas for a large industrial family room in New York with beige walls, light hardwood floors, a standard fireplace, a stone fireplace surround and no tv.
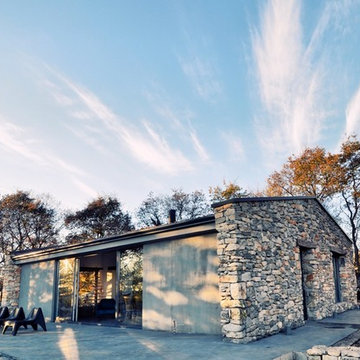
Sasa Miljevic
Photo of a small industrial family room in Other with white walls, concrete floors and a standard fireplace.
Photo of a small industrial family room in Other with white walls, concrete floors and a standard fireplace.
Industrial Family Room Design Photos with a Standard Fireplace
8