Industrial Family Room Design Photos with a Standard Fireplace
Refine by:
Budget
Sort by:Popular Today
161 - 180 of 258 photos
Item 1 of 3
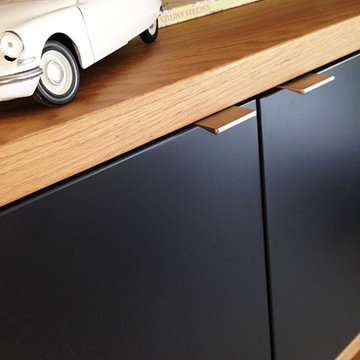
Un jour d'avril
Design ideas for a large industrial open concept family room in Marseille with a library, beige walls, travertine floors, a standard fireplace, a stone fireplace surround and a freestanding tv.
Design ideas for a large industrial open concept family room in Marseille with a library, beige walls, travertine floors, a standard fireplace, a stone fireplace surround and a freestanding tv.
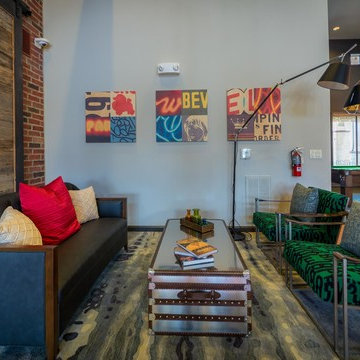
Design ideas for an industrial enclosed family room in Houston with a game room, grey walls, medium hardwood floors, a standard fireplace, a tile fireplace surround and a wall-mounted tv.
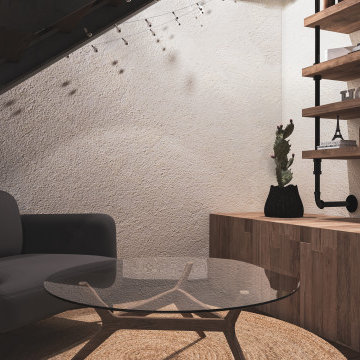
La demande était d'unifier l'entrée du salon en assemblant un esprit naturel dans un style industriel. Pour cela nous avons créé un espace ouvert et confortable en associant le bois et le métal tout en rajoutant des accessoires doux et chaleureux. Une atmosphère feutrée de l'entrée au salon liée par un meuble sur mesure qui allie les deux pièces et permet de différencier le salon de la salle à manger.
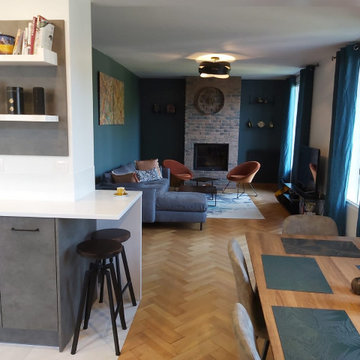
salon dans le style industriel avec mur coloris bleu paon
This is an example of a mid-sized industrial open concept family room in Paris with a library, blue walls, laminate floors, a standard fireplace, a brick fireplace surround, a wall-mounted tv and brown floor.
This is an example of a mid-sized industrial open concept family room in Paris with a library, blue walls, laminate floors, a standard fireplace, a brick fireplace surround, a wall-mounted tv and brown floor.
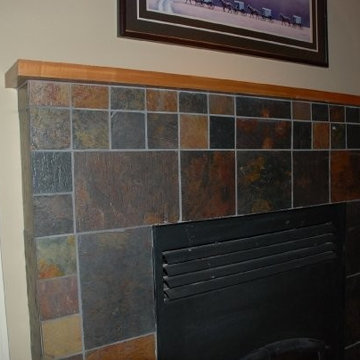
Large industrial enclosed family room in Toronto with beige walls, light hardwood floors, a standard fireplace, a stone fireplace surround and no tv.
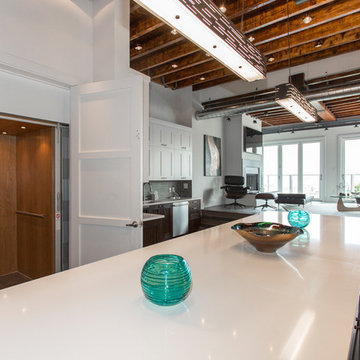
Despite the billion-dollar views, premium homes are scant atop the Palisades. When the designer set out to create the perfect Palisades aerie, complete with a private pool, it proved to be quiet the undertaking. This property is situated just behind the cliff's edge with fantastic views, but equally as many challenges. After nearly three years of arduous renovations and improvements, it's now a sophisticated retreat with modern, industrial finishes throughout. Without a doubt, the crowning achievement of this spectacular renovation is the 10 foot by 12 foot stainless steel pool and hot tub situated on the roof.
The 2017 Global Choice ARDA goes to
Dixon Projects
Designer: Dixon Projects
From: New York, New York
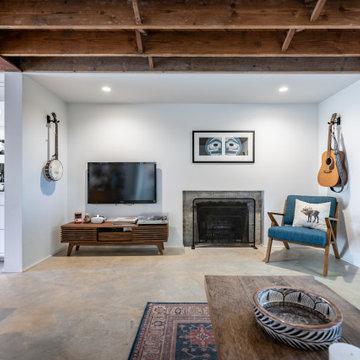
This home's basement was repurposed into the main living area of the home, with kitchen, dining, family room and full bathroom on one level. A sunken patio was created for added living space.
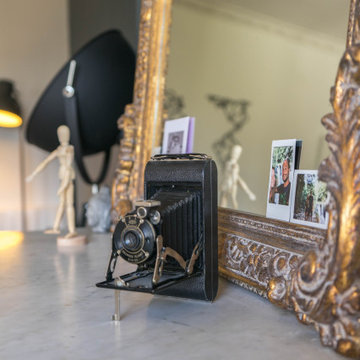
Mon client, récent propriétaire de cet appartement au centre ville de Rouen, a fait appel à Miss In Situ pour l'aider à concevoir un aménagement et une décoration aux lignes masculines. Nous avons retravaillé l'ensemble des pièces.
Nous avons retravaillé l'ensemble du sol de la pièce à vivre, sous la moquette désuète, le parquet massif ancien redonne à cet espace toute son authenticité. Pour mettre en valeur la cheminée en marbre et créer du volume, nous avons peint le mur d'appui dans un bleu profond.
L'ensemble de la décoration a été agrémentée par les nombreux beaux objets vintage de notre client.
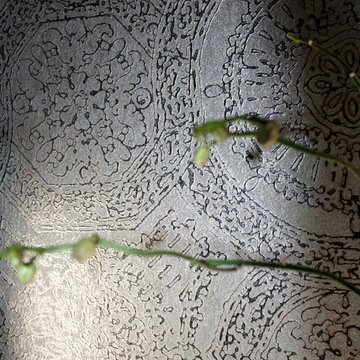
Le papier peint texturé, mat et brillant.
This is an example of a mid-sized industrial open concept family room in Rennes with grey walls, a standard fireplace, a brick fireplace surround and a freestanding tv.
This is an example of a mid-sized industrial open concept family room in Rennes with grey walls, a standard fireplace, a brick fireplace surround and a freestanding tv.
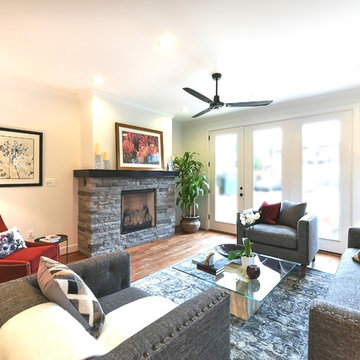
Photo of an industrial open concept family room in DC Metro with white walls, medium hardwood floors, a standard fireplace and a stone fireplace surround.
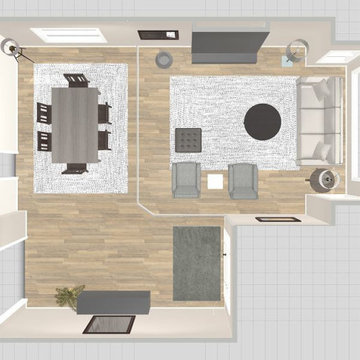
Floor Plan
This is an example of a mid-sized industrial open concept family room in Phoenix with white walls, ceramic floors, a standard fireplace, a tile fireplace surround, no tv, beige floor and vaulted.
This is an example of a mid-sized industrial open concept family room in Phoenix with white walls, ceramic floors, a standard fireplace, a tile fireplace surround, no tv, beige floor and vaulted.
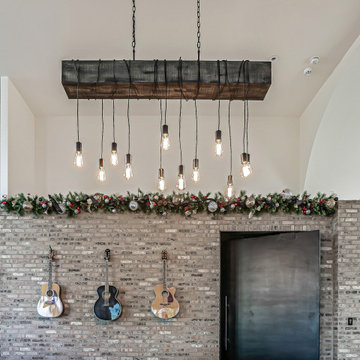
The dates glass pendant light 'balls' were updated with this rustic exposed bulbs hanging from a wood beam.
Inspiration for a mid-sized industrial open concept family room in Calgary with dark hardwood floors, a standard fireplace and a concrete fireplace surround.
Inspiration for a mid-sized industrial open concept family room in Calgary with dark hardwood floors, a standard fireplace and a concrete fireplace surround.
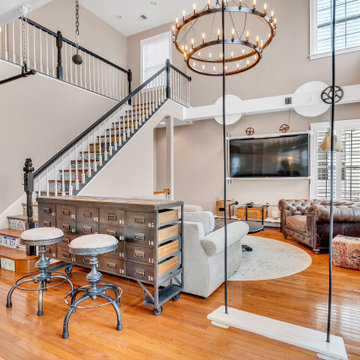
Family room with custom large screen TV mount, loft hangout, swing, and obstacle course mount system. This area has become the all around gathering area for the family.
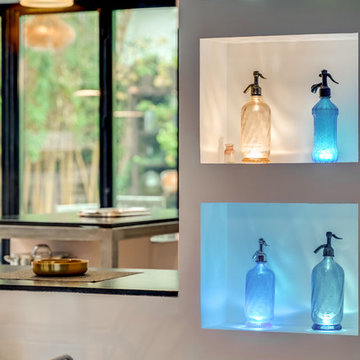
Vue sur la cuisine depuis le séjour.
Les niches décoratives permettent de dissimuler l'accès à la salle de bains et aux sanitaires.
Elles sont éclairées grâce à un mini-spot led encastré disposé sous chaque siphon.
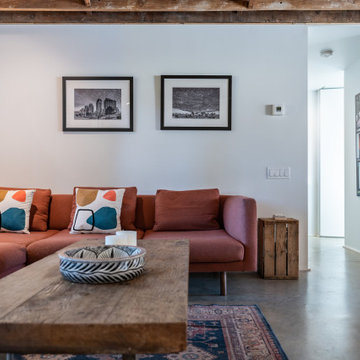
This home's basement was repurposed into the main living area of the home, with kitchen, dining, family room and full bathroom on one level. A sunken patio was created for added living space.
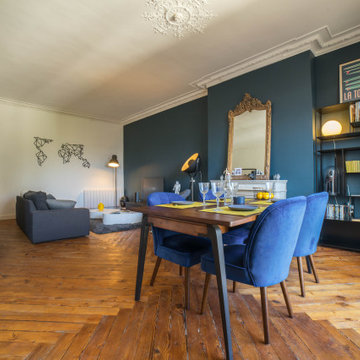
Mon client, récent propriétaire de cet appartement au centre ville de Rouen, a fait appel à Miss In Situ pour l'aider à concevoir un aménagement et une décoration aux lignes masculines. Nous avons retravaillé l'ensemble des pièces.
Nous avons retravaillé l'ensemble du sol de la pièce à vivre, sous la moquette désuète, le parquet massif ancien redonne à cet espace toute son authenticité. Pour mettre en valeur la cheminée en marbre et créer du volume, nous avons peint le mur d'appui dans un bleu profond.
L'ensemble de la décoration a été agrémentée par les nombreux beaux objets vintage de notre client.
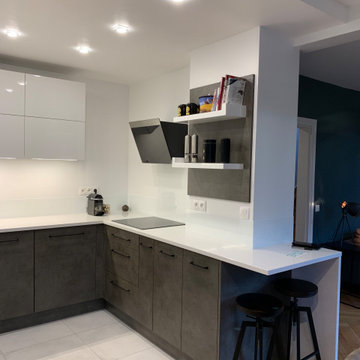
salon dans le style industriel avec mur coloris bleu paon
This is an example of a mid-sized industrial open concept family room in Paris with a library, blue walls, laminate floors, a standard fireplace, a brick fireplace surround, a wall-mounted tv and brown floor.
This is an example of a mid-sized industrial open concept family room in Paris with a library, blue walls, laminate floors, a standard fireplace, a brick fireplace surround, a wall-mounted tv and brown floor.
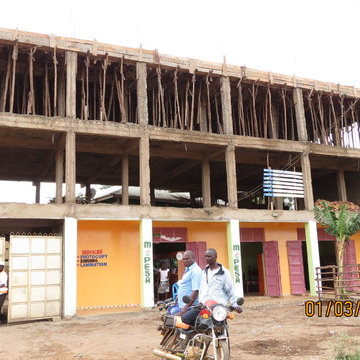
A two story building.
Photo Credits: Real Bolo
Expansive industrial open concept family room in Other with a home bar, orange walls, marble floors, a standard fireplace, a stone fireplace surround, a built-in media wall and multi-coloured floor.
Expansive industrial open concept family room in Other with a home bar, orange walls, marble floors, a standard fireplace, a stone fireplace surround, a built-in media wall and multi-coloured floor.
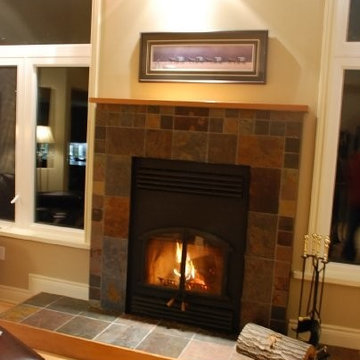
This is an example of a large industrial enclosed family room in Toronto with beige walls, light hardwood floors, a standard fireplace, a stone fireplace surround and no tv.
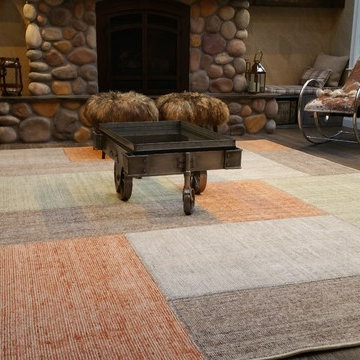
Jacob Neiman
Inspiration for a large industrial family room in New York with beige walls, light hardwood floors, a standard fireplace, a stone fireplace surround and no tv.
Inspiration for a large industrial family room in New York with beige walls, light hardwood floors, a standard fireplace, a stone fireplace surround and no tv.
Industrial Family Room Design Photos with a Standard Fireplace
9