Industrial Family Room Design Photos with Grey Floor
Refine by:
Budget
Sort by:Popular Today
61 - 80 of 329 photos
Item 1 of 3
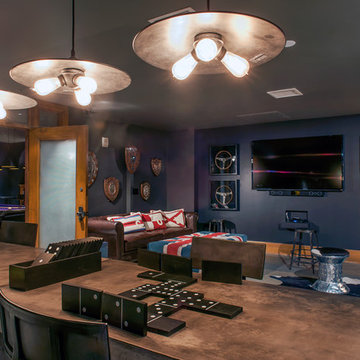
Photo of a large industrial enclosed family room in San Francisco with a game room, blue walls, concrete floors, a wall-mounted tv and grey floor.
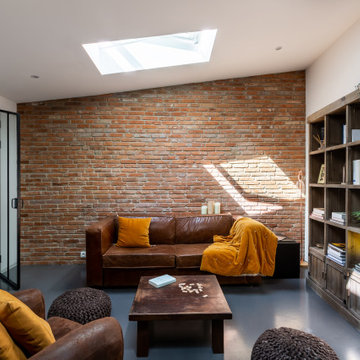
Photo of a large industrial open concept family room in Paris with white walls, concrete floors, grey floor, brick walls and vaulted.
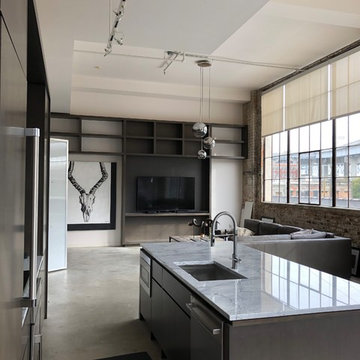
Design ideas for a large industrial loft-style family room in New Orleans with a library, white walls, concrete floors, no fireplace, a freestanding tv and grey floor.
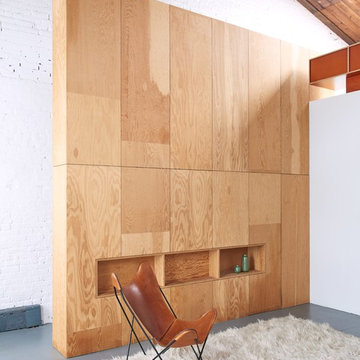
Jason Schmidt
Design ideas for a mid-sized industrial open concept family room in New York with white walls, medium hardwood floors, grey floor and no tv.
Design ideas for a mid-sized industrial open concept family room in New York with white walls, medium hardwood floors, grey floor and no tv.
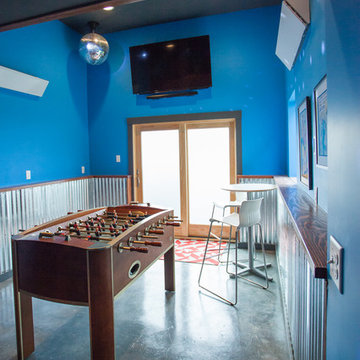
Debbie Schwab Photography
Disco ball needed of course!
Mid-sized industrial enclosed family room in Seattle with a game room, blue walls, concrete floors, no fireplace, a wall-mounted tv and grey floor.
Mid-sized industrial enclosed family room in Seattle with a game room, blue walls, concrete floors, no fireplace, a wall-mounted tv and grey floor.
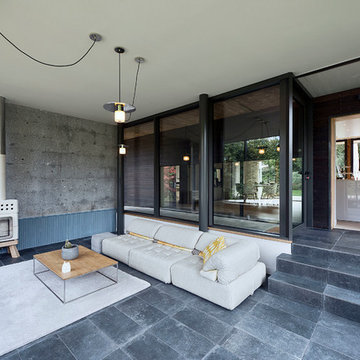
salon avec poêle à bois
Inspiration for a mid-sized industrial open concept family room in Paris with a library, grey walls, ceramic floors, a wood stove, a corner tv, grey floor and brick walls.
Inspiration for a mid-sized industrial open concept family room in Paris with a library, grey walls, ceramic floors, a wood stove, a corner tv, grey floor and brick walls.
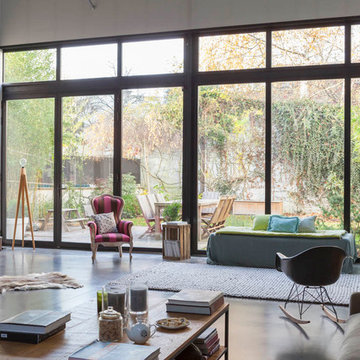
Large industrial open concept family room in Paris with white walls, concrete floors, a hanging fireplace, a metal fireplace surround and grey floor.
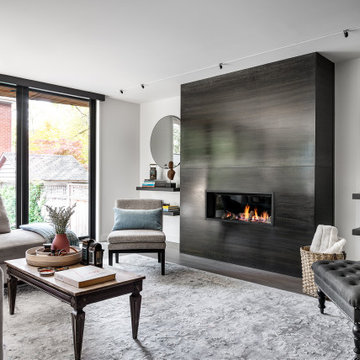
Family Room with Custom Hot Rolled Steel Fireplace
Design ideas for a mid-sized industrial open concept family room in Toronto with white walls, medium hardwood floors, a standard fireplace, a metal fireplace surround, no tv and grey floor.
Design ideas for a mid-sized industrial open concept family room in Toronto with white walls, medium hardwood floors, a standard fireplace, a metal fireplace surround, no tv and grey floor.
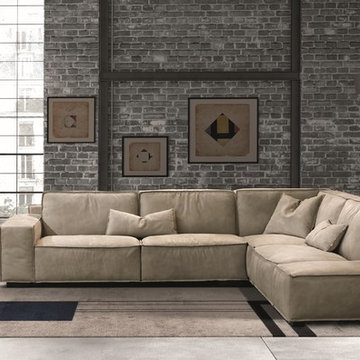
Sacai Leather Sectional offers incredible flexibility and is one of the most accommodating seating solutions on the market today. Manufactured in Italy by Gamma Arredamenti, Sacai Sectional does not only envelop with its plush seats but makes itself overtly convenient through its backrest lift mechanism that raises the back cushions effortlessly through air springs.
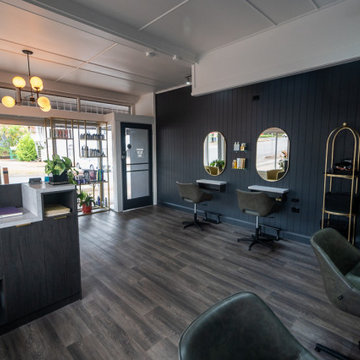
Salon refurbishment - class added with brass accents. Designer reception desk created by ACJ Joinery displays business cards and has a dropped counter to providing a space for phone, eftpos machine and administration paperwork.
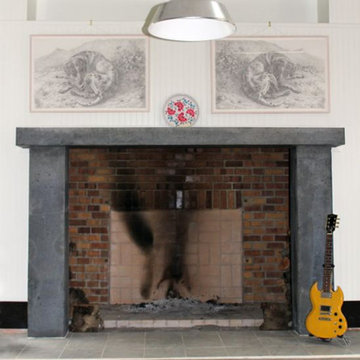
Inspiration for a mid-sized industrial open concept family room in Seattle with a music area, white walls, concrete floors, a standard fireplace, a brick fireplace surround, no tv and grey floor.
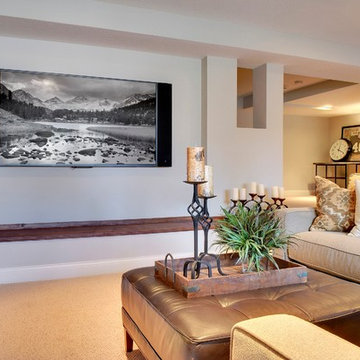
Large industrial open concept family room in Phoenix with grey walls, carpet, a wall-mounted tv, no fireplace and grey floor.
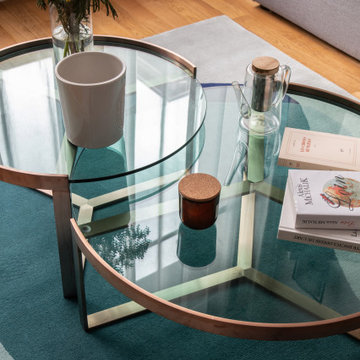
Inspiration for an industrial open concept family room in Paris with a library, blue walls, ceramic floors and grey floor.
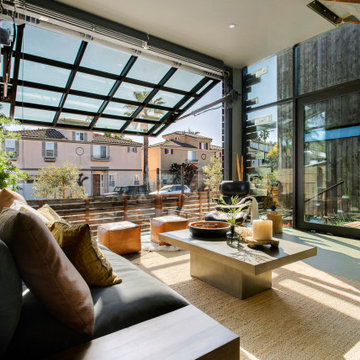
Photo of a large industrial family room in Los Angeles with grey walls and grey floor.
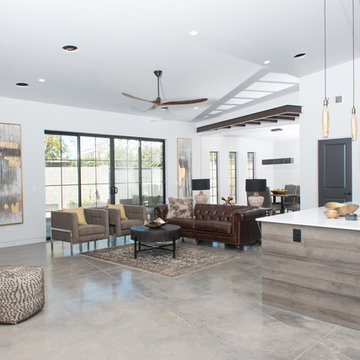
Mid-sized industrial open concept family room in Phoenix with white walls, concrete floors and grey floor.
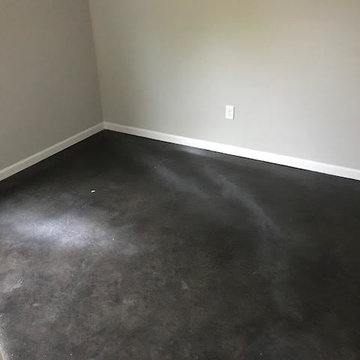
Design ideas for an industrial family room in Other with concrete floors and grey floor.
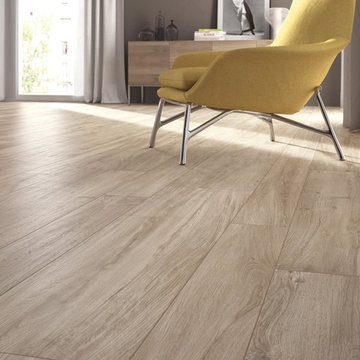
Una idea di finto parquet per ambientare il living industrial e moderno della nuova casa. un progetto moderno, informale, semplice ma di sicuro impatto.
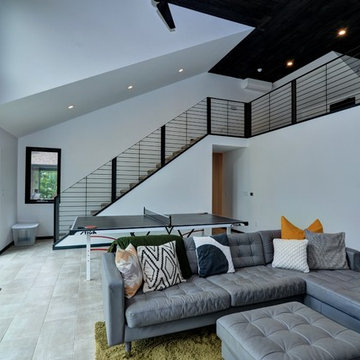
We had plenty of room in the house when we bought it, but not enough storage. The attic space was limited and there is no basement. The single garage was full of equipment and a riding lawn mower. We decided to add a two car garage with some extra storage above. We decided to add a family room while we were at it! We haven't bought furniture for the loft yet. Since it is the only room with carpeting, it has been a perfect space when our son has sleepovers; just add pillows, sleeping bags and blankets.
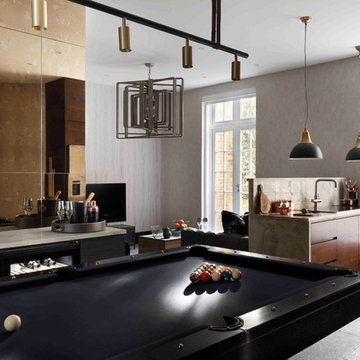
Photo of a small industrial open concept family room in London with a game room, grey walls, limestone floors, no fireplace, no tv and grey floor.
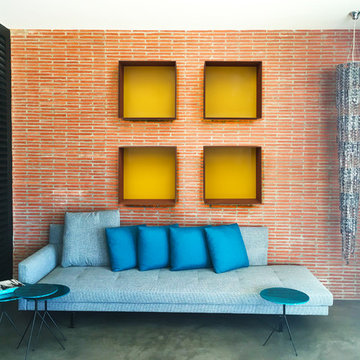
Welch Design Studio
Design ideas for a large industrial loft-style family room in Los Angeles with multi-coloured walls, concrete floors and grey floor.
Design ideas for a large industrial loft-style family room in Los Angeles with multi-coloured walls, concrete floors and grey floor.
Industrial Family Room Design Photos with Grey Floor
4