Industrial Family Room Design Photos with No Fireplace
Refine by:
Budget
Sort by:Popular Today
61 - 80 of 508 photos
Item 1 of 3
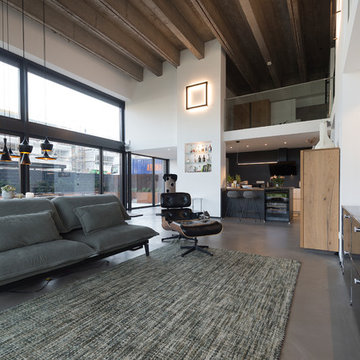
Design ideas for a large industrial open concept family room in Other with white walls, concrete floors, no fireplace, a wall-mounted tv and grey floor.
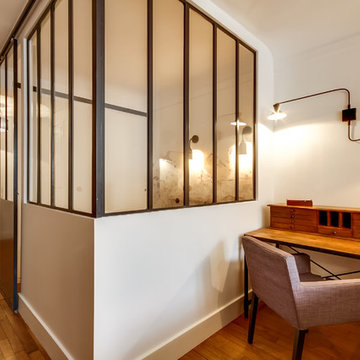
Le projet : Un studio de 30m2 défraîchi avec une petite cuisine fermée à l’ancienne et une salle de bains usée. Des placards peu pratiques et une électricité à remettre aux normes.
La propriétaire souhaite remettre l’ensemble à neuf de manière optimale pour en faire son pied à terre parisien.
Notre solution : Nous allons supprimer une partie des murs côté cuisine et placard. De cette façon nous allons créer une belle cuisine ouverte avec îlot central et rangements.
Un grand cube menuisé en bois permet de cacher intégralement le réfrigérateur côté cuisine et un dressing avec penderies et tablettes coulissantes, côté salon.
Une chambre est créée dans l’espace avec verrière et porte métallique coulissante. La salle de bains est refaite intégralement avec baignoire et plan vasque sur-mesure permettant d’encastrer le lave-linge. Electricité et chauffage sont refait à neuf.
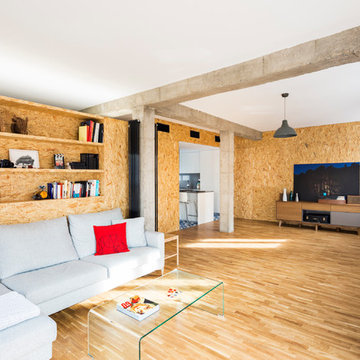
Cristina Beltrán fotografías
This is an example of a large industrial open concept family room in Other with medium hardwood floors, no fireplace, a freestanding tv and brown walls.
This is an example of a large industrial open concept family room in Other with medium hardwood floors, no fireplace, a freestanding tv and brown walls.
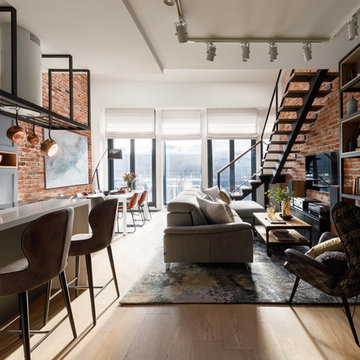
Дизайнеры: Анна Пустовойтова (студия @annalenadesign) и Екатерина Ковальчук (@katepundel). Фотограф: Денис Васильев. Плитка из старого кирпича и монтаж кирпичной кладки: BrickTiles.Ru. Интерьер опубликован в журнале AD в 2018-м году (№175, август).
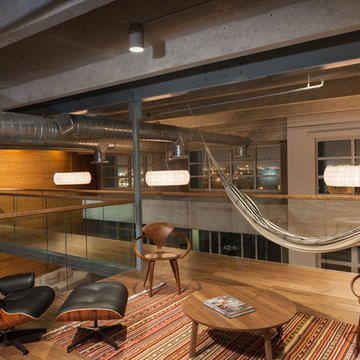
This is an example of an industrial loft-style family room in Miami with medium hardwood floors and no fireplace.
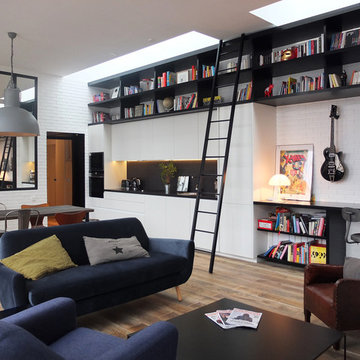
NIDO
Photo of a mid-sized industrial open concept family room in Paris with a music area, white walls, light hardwood floors and no fireplace.
Photo of a mid-sized industrial open concept family room in Paris with a music area, white walls, light hardwood floors and no fireplace.
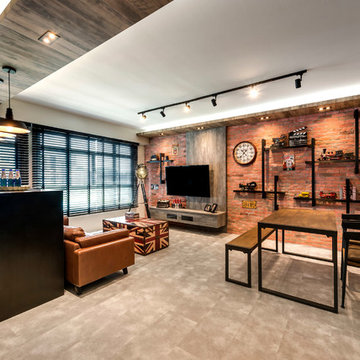
Photo of an industrial family room in Singapore with white walls, no fireplace and a wall-mounted tv.
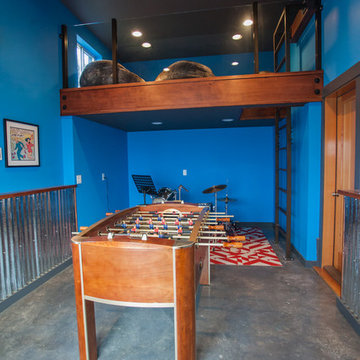
Debbie Schwab Photography
This was an old garage that could barely fit a car. The homeowners added on a new 2 car garage and this one became the game/media/music room!
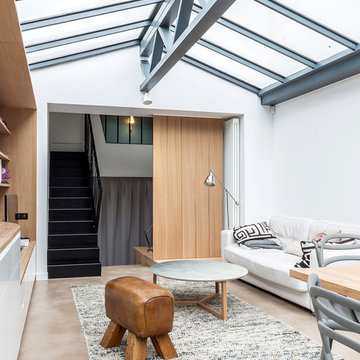
Matthis Mouchot
Small industrial open concept family room in Paris with no fireplace and beige floor.
Small industrial open concept family room in Paris with no fireplace and beige floor.
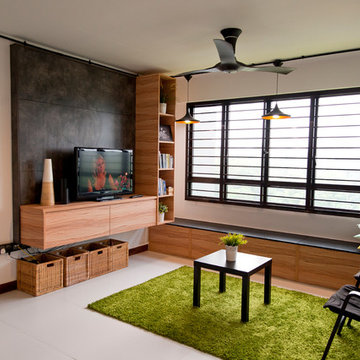
Design ideas for an industrial family room in Singapore with white walls, no fireplace and a freestanding tv.
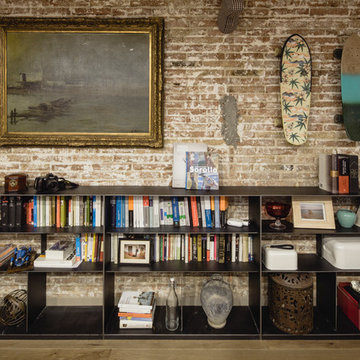
Photo of a mid-sized industrial family room in Barcelona with brown walls, light hardwood floors, no fireplace and no tv.
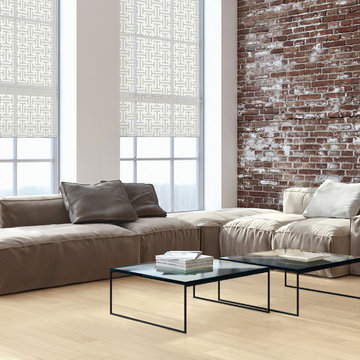
Photo of a mid-sized industrial enclosed family room in Miami with brown walls, light hardwood floors, no fireplace, no tv and beige floor.
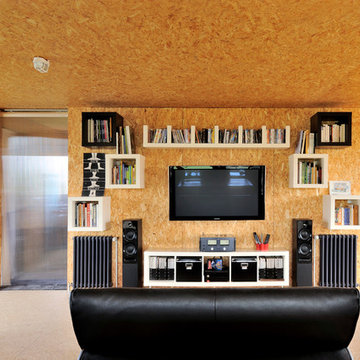
Frenchie Cristogatin
This is an example of a mid-sized industrial loft-style family room in Lyon with beige walls, plywood floors, a wall-mounted tv and no fireplace.
This is an example of a mid-sized industrial loft-style family room in Lyon with beige walls, plywood floors, a wall-mounted tv and no fireplace.
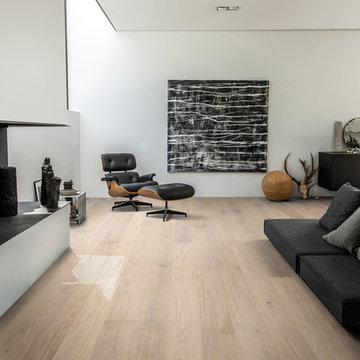
Shown: Kährs Lux Horizon wood flooring
Kährs have launched two new ultra-matt wood flooring collections, Lux and Lumen. Recently winning Gold for 'Best Flooring' at the 2017 House Beautiful Awards, Kährs' Lux collection includes nine one-strip plank format designs in an array of natural colours, which are mirrored in Lumen's three-strip designs.
The new surface treatment applied to the designs is non reflective; enhancing the colour and beauty of real wood, whilst giving a silky, yet strong shield against wear and tear.
Emanuel Lidberg, Head of Design at Kährs Group, says,
“Lux and Lumen have been developed for design-led interiors, with abundant natural light, for example with floor-to-ceiling glazing. Traditional lacquer finishes reflect light which distracts from the floor’s appearance. Our new, ultra-matt finish minimizes reflections so that the wood’s natural grain and tone can be appreciated to the full."
The contemporary Lux Collection features nine floors spanning from the milky white "Ash Air" to the earthy, deep-smoked "Oak Terra". Kährs' Lumen Collection offers mirrored three strip and two-strip designs to complement Lux, or offer an alternative interior look. All designs feature a brushed effect, accentuating the natural grain of the wood. All floors feature Kährs' multi-layered construction, with a surface layer of oak or ash.
This engineered format is eco-friendly, whilst also making the floors more stable, and ideal for use with underfloor heating systems. Matching accessories, including mouldings, skirting and handmade stairnosing are also available for the new designs.
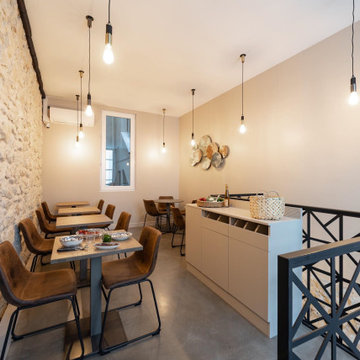
This is an example of a large industrial open concept family room with beige walls, concrete floors, no fireplace, no tv and grey floor.
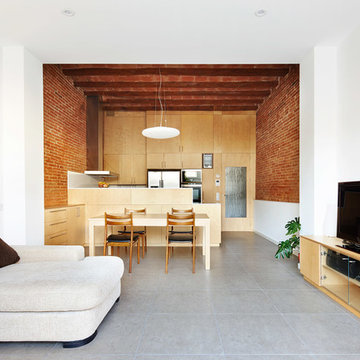
Photo of a mid-sized industrial open concept family room in Other with white walls, ceramic floors, no fireplace and a freestanding tv.
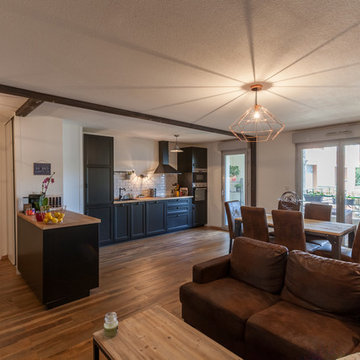
Le but de ce projet était de créer une ambiance loft / urbain dans un appartement classique du centre-ville de Toulouse. Nous avons réalisé une rénovation complète en repensant les espaces et les volumes des pièces principales.
Nous avons joué sur les matériaux : la brique, le bois et l'acier pour créer une ambiance de loft newyorkais. La décoration a également était réalisée par l'agence, nous avons choisi des meubles de style industriel pour donner un côté chaleureux et harmonieux.
Le mélange des matériaux et des meubles a créé une véritable ambiance, unique et parfaitement en adéquation avec les attentes des clients.
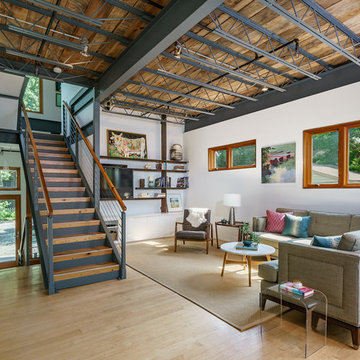
Mid-sized industrial open concept family room in DC Metro with white walls, light hardwood floors, a built-in media wall, beige floor and no fireplace.
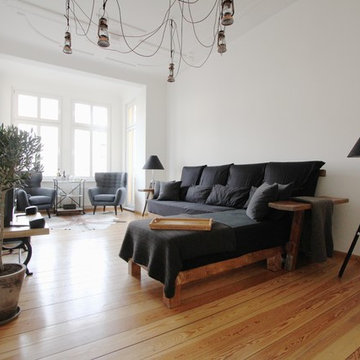
Julia Schoppe © 2015 Houzz
Photo of a large industrial enclosed family room in Berlin with white walls, medium hardwood floors, no fireplace and a freestanding tv.
Photo of a large industrial enclosed family room in Berlin with white walls, medium hardwood floors, no fireplace and a freestanding tv.
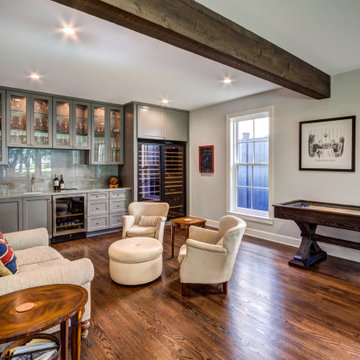
Large gameroom with room for a shuffle board, billiards table, and built-in bar with wine refrigerator
Large industrial open concept family room in Houston with a game room, white walls, dark hardwood floors, no fireplace, a wall-mounted tv and brown floor.
Large industrial open concept family room in Houston with a game room, white walls, dark hardwood floors, no fireplace, a wall-mounted tv and brown floor.
Industrial Family Room Design Photos with No Fireplace
4