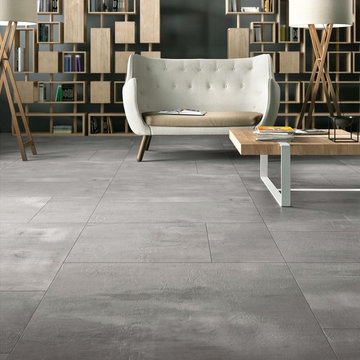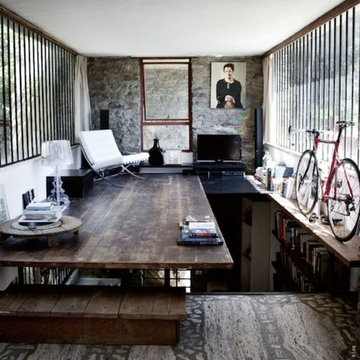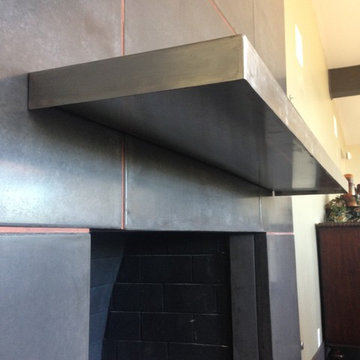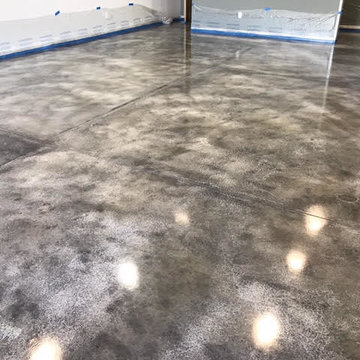Industrial Grey Family Room Design Photos
Refine by:
Budget
Sort by:Popular Today
61 - 80 of 388 photos
Item 1 of 3
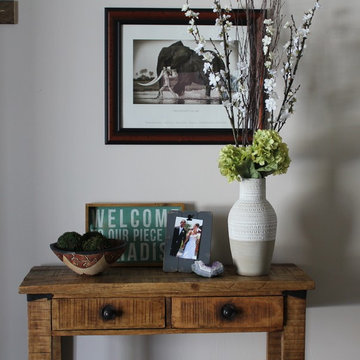
This entry needed accessories to make a statement. Now the tall vase arrangement and smaller textural pieces on the entry table make a welcoming entrance.
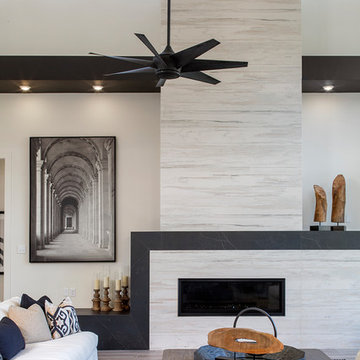
Thomas McConnell
Inspiration for an industrial family room in Other with white walls and porcelain floors.
Inspiration for an industrial family room in Other with white walls and porcelain floors.
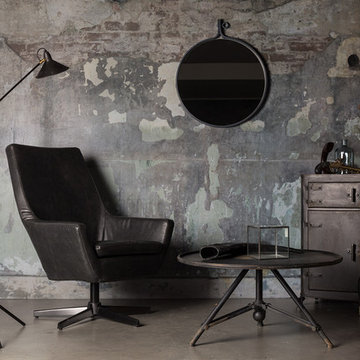
Auf dem Foto zusehen sind rechts der Schrank BROOKE, etwas weiter in der Mitte der Beistelltisch BROK. In der linken Bildhälfte sind zusehen der Lounge Chair DON in schwarz und die Stehleuchte PATT
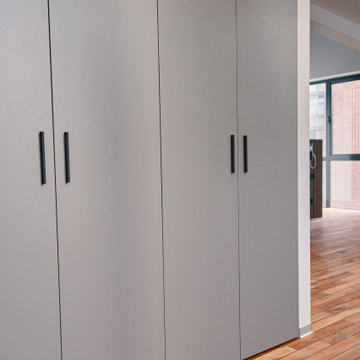
Габариты (Ш*В*Г): 2916*2946*60
Корпус: МП EGGER, цвет Кубанит серый
Двери (6 шт.):
Габарит 1 двери: 482*2440 мм
Наполнение дверей: МП EGGER, цвет Кубанит серый
Петли со встроенным Blumotion с доводчиком
Трубка UNO raumplus
Ручка R190, цвет коричневый матовый
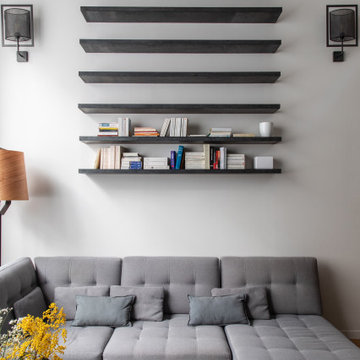
Mid-sized industrial open concept family room in Paris with a library, white walls, light hardwood floors, a standard fireplace, a brick fireplace surround and brown floor.
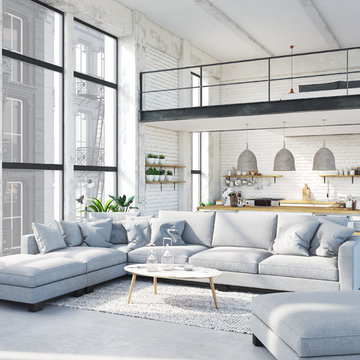
Design ideas for a large industrial open concept family room in Toronto with white walls, concrete floors, no fireplace, no tv and grey floor.
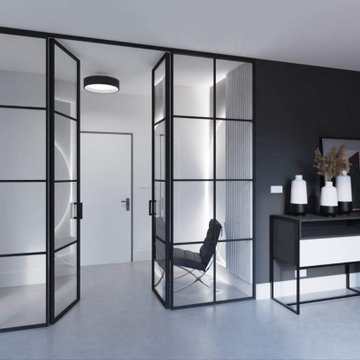
LUMI Doors and Partitions by Komandor. Right on trend and so versatile. This system can be used as a room divider, a screen, with sliding or hinged doors. The frames can be filled with solid glass or wood panel or divided with a characteristic mullion. Update or define your space with this sleek system and let in the light!
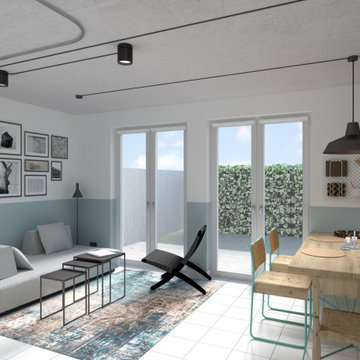
Design-DNA:
Sichtbare Elektrokabel in Schwarz, Wände mit Sockel,
Möbelstücke: kompakt, durchsichtig, klappbar, leicht,
Minimale Änderungen der Bestandteilen, Grüntöne

This is an example of a large industrial open concept family room in Paris with blue walls, medium hardwood floors, a wall-mounted tv and brown floor.
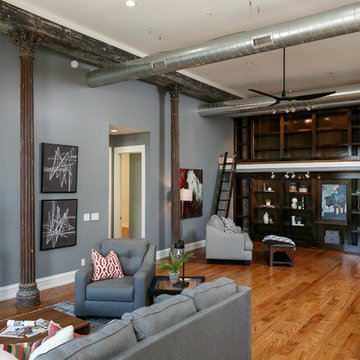
Design ideas for an industrial loft-style family room in Louisville with a library, grey walls and medium hardwood floors.
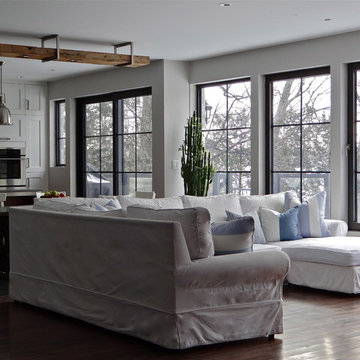
Inspiration for a mid-sized industrial open concept family room in Calgary with grey walls, dark hardwood floors and no fireplace.
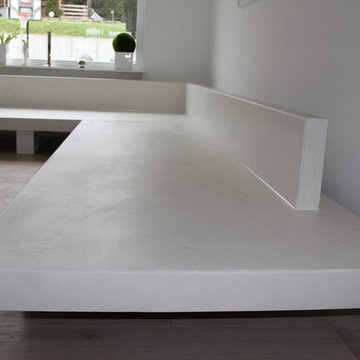
Ich
Large industrial open concept family room in Other with white walls, light hardwood floors, a wood stove and a concrete fireplace surround.
Large industrial open concept family room in Other with white walls, light hardwood floors, a wood stove and a concrete fireplace surround.
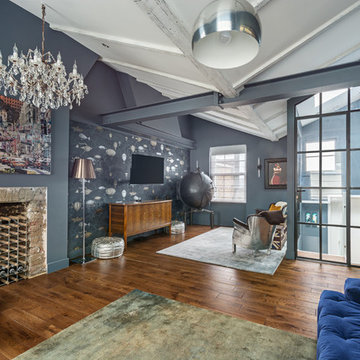
Industrial open concept family room in London with blue walls, light hardwood floors, a standard fireplace, a stone fireplace surround, a wall-mounted tv and brown floor.
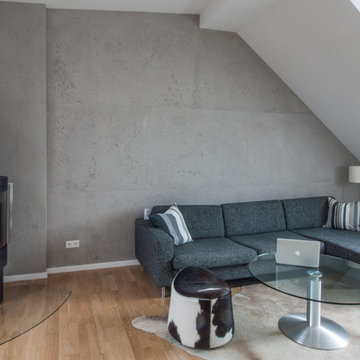
Betonlook, kühle Farben und warmes Holz finden sich diesem umgebauten Dachboden harmonisch zueinander. Viel wechselndes Tageslicht schafft immer wieder neue Stimmungen.
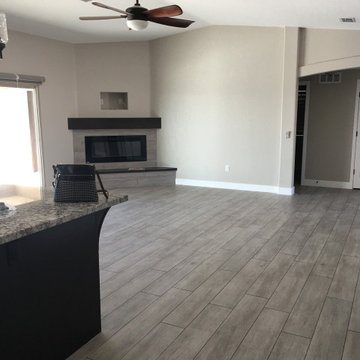
After Victoria Staging and ReDesign
Inspiration for an industrial family room in Other.
Inspiration for an industrial family room in Other.
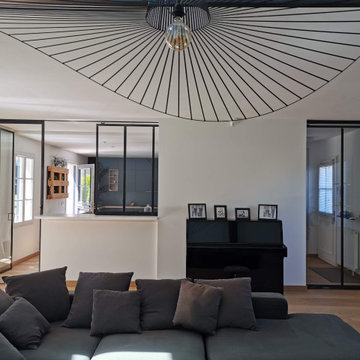
Redéfinir les espaces, pour mieux vivre le quotidien.
Les espaces ouverts ne sont pas simple à aménager et y vivre n'est pas forcement évident.
Ici j'ai recloisonné les espaces, tout en laissant passer la lumière et en gardant visuellement, le volume de la pièce.
Industrial Grey Family Room Design Photos
4
