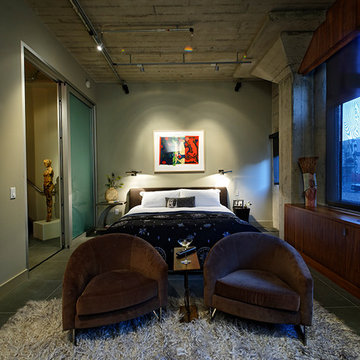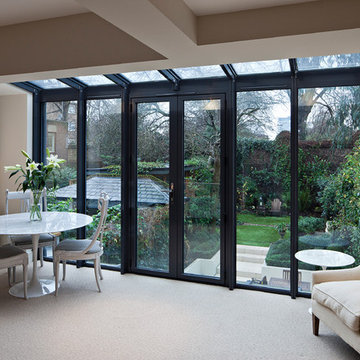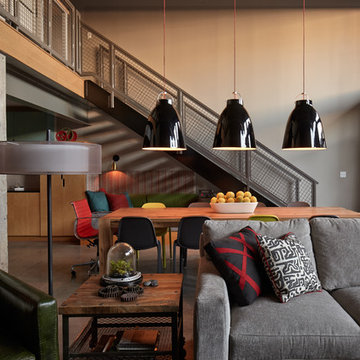30 Industrial Home Design Photos
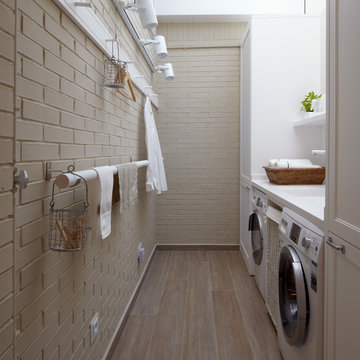
Small industrial galley dedicated laundry room in Barcelona with an integrated sink, recessed-panel cabinets, white cabinets, solid surface benchtops, beige walls, medium hardwood floors, a side-by-side washer and dryer, beige floor and beige benchtop.
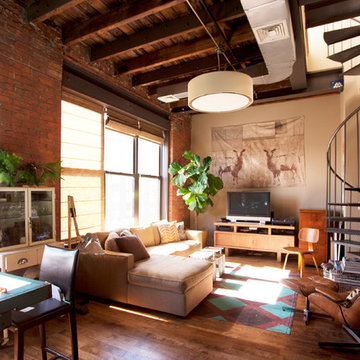
Chris Dorsey Photography © 2012 Houzz
Inspiration for an industrial living room in New York with beige walls and a freestanding tv.
Inspiration for an industrial living room in New York with beige walls and a freestanding tv.
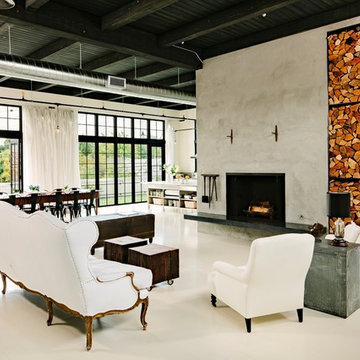
This custom home built above an existing commercial building was designed to be an urban loft. The firewood neatly stacked inside the custom blue steel metal shelves becomes a design element of the fireplace. Photo by Lincoln Barber
Find the right local pro for your project
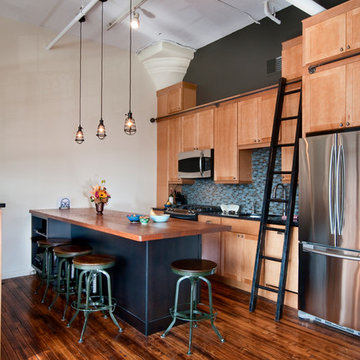
This kitchen is has many uses and has "lofty goals". It is a kitchen, and office with full computer cabinetry, a storage space with ladder/rail access, and a conference table. It also provides a break from the kitchen to the sleeping area.
Fred Forbes Photogroupe
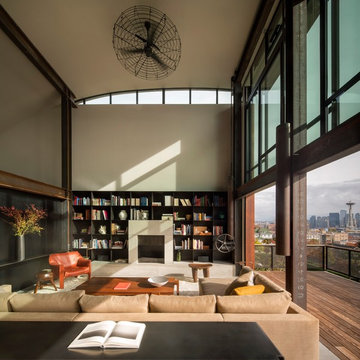
Photo: Nic Lehoux.
For custom luxury metal windows and doors, contact sales@brombalusa.com
Design ideas for an industrial open concept living room in Seattle with beige walls, concrete floors, a standard fireplace and grey floor.
Design ideas for an industrial open concept living room in Seattle with beige walls, concrete floors, a standard fireplace and grey floor.
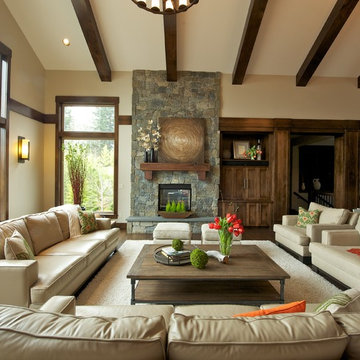
Generous seating for large family in this family friendly home. We designed and selected materials that would hold up. Leathers, faux leather, micro fibers, etc. Owner wanted a great room that was neutral, however easy to change out accessories and pillows to create a fresh new look seasonally. We achieved this with our neutral "core" pieces...ie, sofa, chairs, bench,
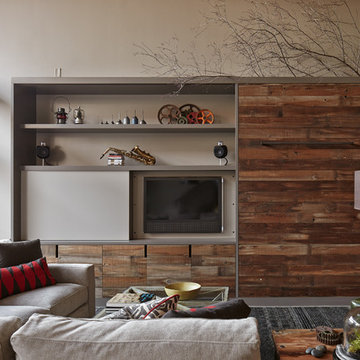
mike sinclair photography
Design ideas for an industrial living room in Kansas City with a concealed tv.
Design ideas for an industrial living room in Kansas City with a concealed tv.
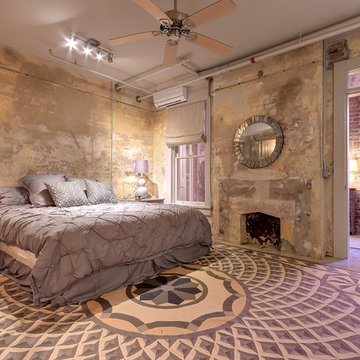
Inspiration for an industrial bedroom in New Orleans with beige walls, concrete floors and grey floor.
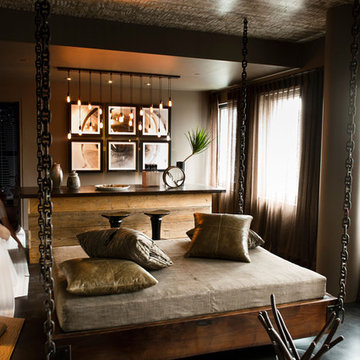
Design by Jeff Andrews
Inspiration for an industrial bedroom in New York with brown walls.
Inspiration for an industrial bedroom in New York with brown walls.
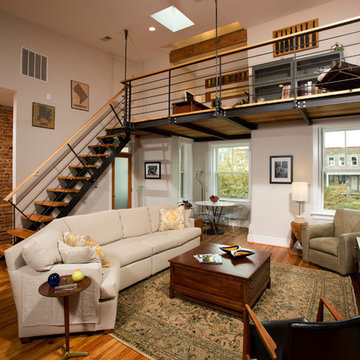
Greg Hadley
Large industrial family room in DC Metro with a freestanding tv, white walls, medium hardwood floors and no fireplace.
Large industrial family room in DC Metro with a freestanding tv, white walls, medium hardwood floors and no fireplace.
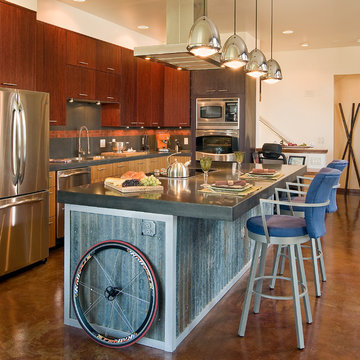
Photography by Daniel O'Connor Photography www.danieloconnorphoto.com
Design ideas for an industrial l-shaped eat-in kitchen in Denver with a drop-in sink, flat-panel cabinets, dark wood cabinets, concrete benchtops, multi-coloured splashback, stainless steel appliances and ceramic splashback.
Design ideas for an industrial l-shaped eat-in kitchen in Denver with a drop-in sink, flat-panel cabinets, dark wood cabinets, concrete benchtops, multi-coloured splashback, stainless steel appliances and ceramic splashback.
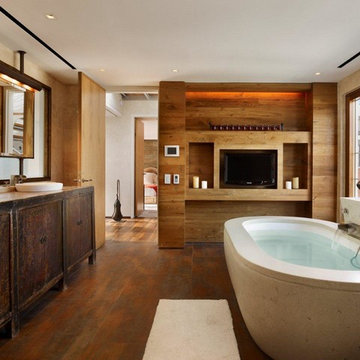
This is an example of a large industrial master bathroom in New York with a vessel sink, flat-panel cabinets, dark wood cabinets, a freestanding tub, beige walls, medium hardwood floors and brown floor.
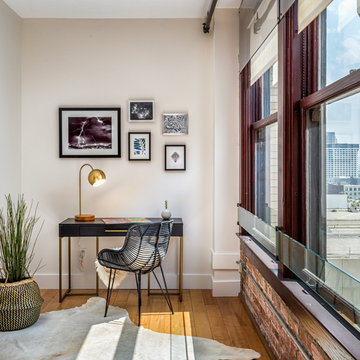
Industrial home office in Los Angeles with beige walls, medium hardwood floors, a freestanding desk and brown floor.
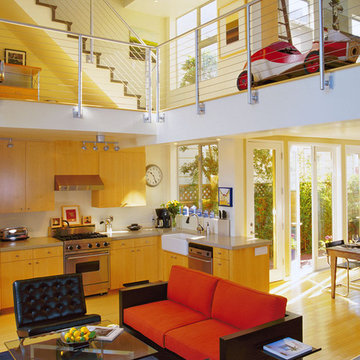
San Francisco Interior, San francisco, CA
House+House Architects SF
http://www.houzz.com/pro/stevenhouse/house-house-architects
David Duncan Livingston Photographer
House+House Architects SF
http://www.houzz.com/pro/stevenhouse/house-house-architects
David Duncan Livingston Photographer
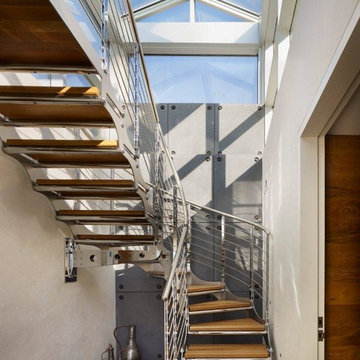
Design ideas for an industrial wood curved staircase in New York with open risers.
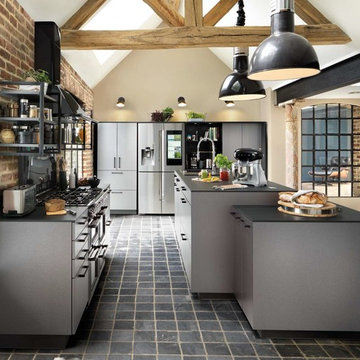
Design ideas for an industrial u-shaped kitchen in London with flat-panel cabinets, grey cabinets, stainless steel appliances, with island, grey floor and black benchtop.
30 Industrial Home Design Photos
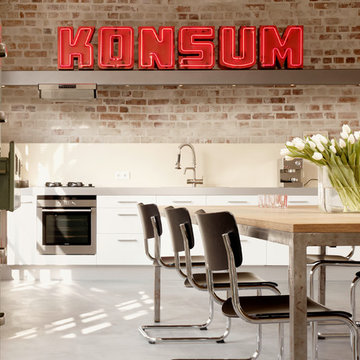
Photo of a mid-sized industrial single-wall separate kitchen in Leipzig with flat-panel cabinets, white cabinets, beige splashback, glass sheet splashback, stainless steel appliances and no island.
1



















