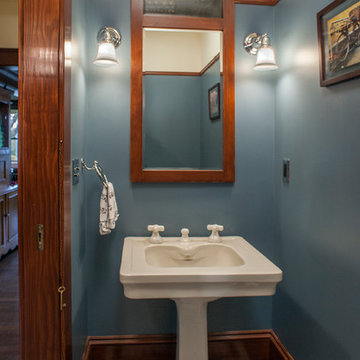66 Arts and Crafts Home Design Photos
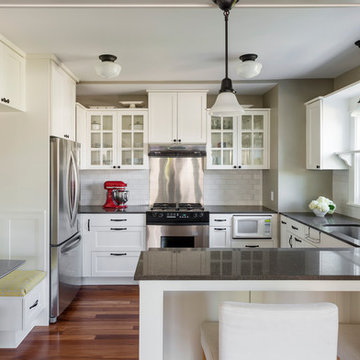
This Seattle remodel of a Greenlake house involved lifting the original Sears Roebuck home 12 feet in the air and building a new basement and 1st floor, remodeling much of the original third floor. The kitchen features an eat-in nook and cabinetry that makes the most of a small space. This home was featured in the Eco Guild's Green Building Slam, Eco Guild's sponsored remodel tour, and has received tremendous attention for its conservative, sustainable approach. Constructed by Blue Sound Construction, Inc, Designed by Make Design, photographed by Aaron Leitz Photography.
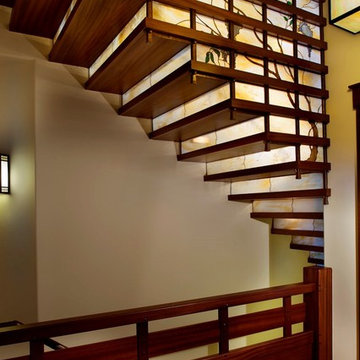
David Dietrich
This is an example of an arts and crafts wood staircase in Other with glass risers.
This is an example of an arts and crafts wood staircase in Other with glass risers.
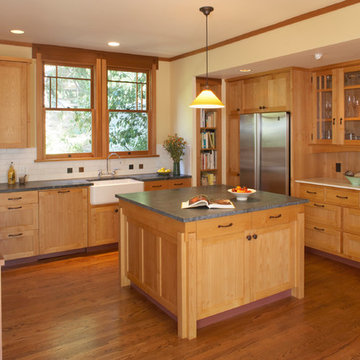
Muffey Kibbe
Photo of an arts and crafts l-shaped kitchen in San Francisco with a farmhouse sink, shaker cabinets, medium wood cabinets, beige splashback, subway tile splashback and stainless steel appliances.
Photo of an arts and crafts l-shaped kitchen in San Francisco with a farmhouse sink, shaker cabinets, medium wood cabinets, beige splashback, subway tile splashback and stainless steel appliances.
Find the right local pro for your project
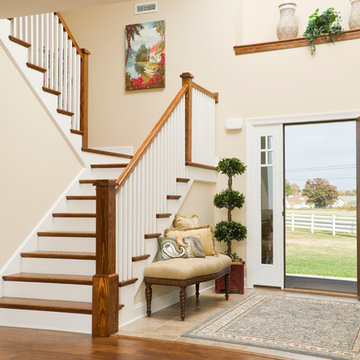
Alternate view of main entrance showing ceramic tile floor meeting laminate hardwood floor, open foyer to above, open staircase, main entry door featuring twin sidelights. Photo: ACHensler
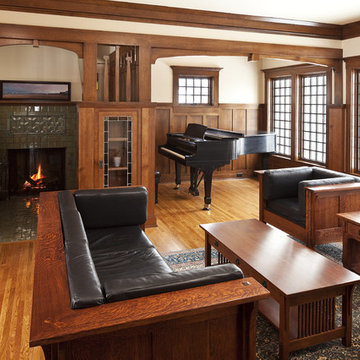
Troy Thies Photography
Arts and crafts enclosed living room in Other with a music area.
Arts and crafts enclosed living room in Other with a music area.
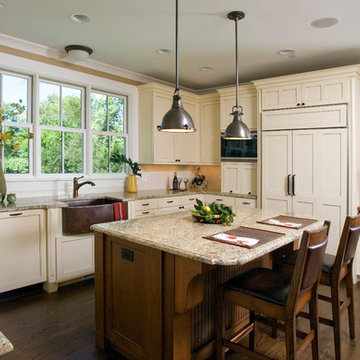
This is an example of an arts and crafts u-shaped kitchen in Chicago with a farmhouse sink, shaker cabinets, beige cabinets, granite benchtops, white splashback, subway tile splashback and panelled appliances.
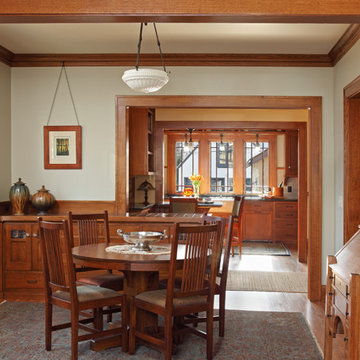
Architecture & Interior Design: David Heide Design Studio -- Photos: Greg Page Photography
Arts and crafts dining room in Minneapolis with white walls, medium hardwood floors and no fireplace.
Arts and crafts dining room in Minneapolis with white walls, medium hardwood floors and no fireplace.
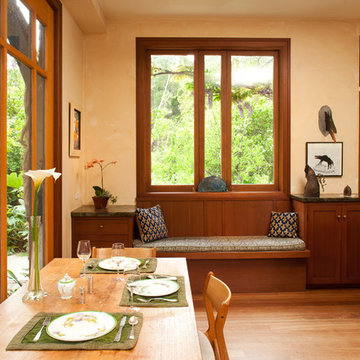
Anthony Lindsey Photography
Arts and crafts dining room in San Francisco with beige walls and medium hardwood floors.
Arts and crafts dining room in San Francisco with beige walls and medium hardwood floors.
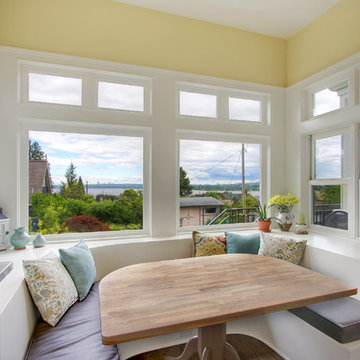
This 4,500 square foot house faces eastward across Lake Washington from Kirkland toward the Seattle skyline. The clients have an appreciation for the Foursquare style found in many of the historic homes in the area, and designing a home that fit this vocabulary while also conforming to the zoning height limits was the primary challenge. The plan includes a music room, study, craft room, breakfast nook, and 5 bedrooms, all of which pinwheel off of a centrally located stair. Skylights in the center of the house flood the home with natural light from the ceiling through an opening in the second floor down to the main level.
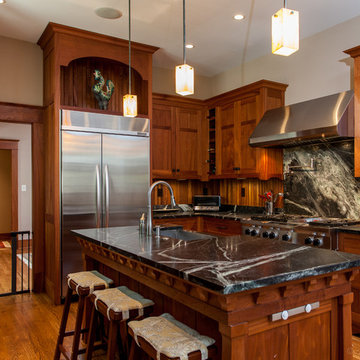
Cynthia Walker
Photo of an arts and crafts kitchen in Other with stainless steel appliances.
Photo of an arts and crafts kitchen in Other with stainless steel appliances.

Elite Home Images
Inspiration for an arts and crafts single-wall home bar in Kansas City with shaker cabinets, white cabinets, red splashback, brick splashback and dark hardwood floors.
Inspiration for an arts and crafts single-wall home bar in Kansas City with shaker cabinets, white cabinets, red splashback, brick splashback and dark hardwood floors.
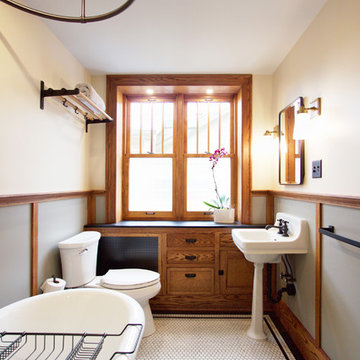
Arts and crafts 3/4 bathroom in Other with shaker cabinets, medium wood cabinets, a claw-foot tub, a shower/bathtub combo, a two-piece toilet, mosaic tile floors, white floor, a shower curtain, beige walls and a wall-mount sink.
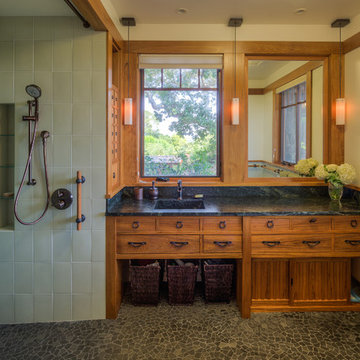
Treve Johnson
Inspiration for a large arts and crafts bathroom in San Francisco with an integrated sink, medium wood cabinets, marble benchtops, an open shower, green tile, glass tile, beige walls and an open shower.
Inspiration for a large arts and crafts bathroom in San Francisco with an integrated sink, medium wood cabinets, marble benchtops, an open shower, green tile, glass tile, beige walls and an open shower.
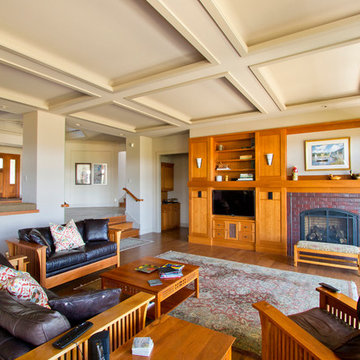
Wayde Carroll
This is an example of a mid-sized arts and crafts enclosed living room in Sacramento with a standard fireplace, a brick fireplace surround, white walls, medium hardwood floors, no tv and brown floor.
This is an example of a mid-sized arts and crafts enclosed living room in Sacramento with a standard fireplace, a brick fireplace surround, white walls, medium hardwood floors, no tv and brown floor.
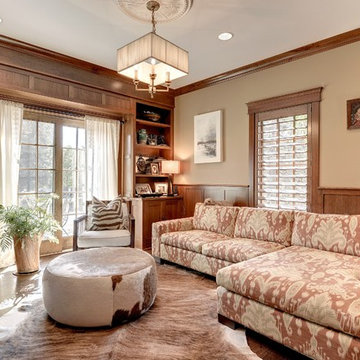
mike mccaw
Arts and crafts enclosed living room in Minneapolis with beige walls and medium hardwood floors.
Arts and crafts enclosed living room in Minneapolis with beige walls and medium hardwood floors.
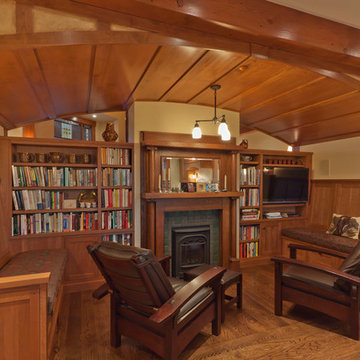
John Hufkner
Design ideas for an arts and crafts family room in Denver with a tile fireplace surround.
Design ideas for an arts and crafts family room in Denver with a tile fireplace surround.
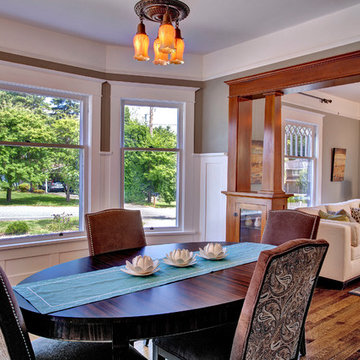
This home was in poor condition when it was found. Much of the trim was missing, there was a bookcase in the room and the carpet smelled very bad. There was a colonnade in that location originally, but it had been removed by a previous owner.
Photography: John Wilbanks
Interior Designer: Kathryn Tegreene Interior Design
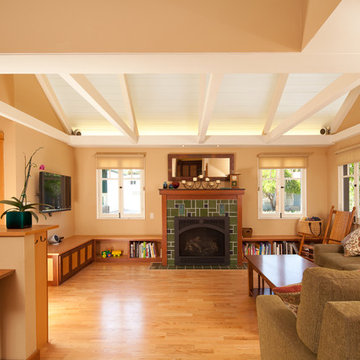
Elliott Johnson Photography
Design ideas for a large arts and crafts open concept living room in San Luis Obispo with a library, beige walls, a standard fireplace, a tile fireplace surround, light hardwood floors, a wall-mounted tv and brown floor.
Design ideas for a large arts and crafts open concept living room in San Luis Obispo with a library, beige walls, a standard fireplace, a tile fireplace surround, light hardwood floors, a wall-mounted tv and brown floor.
66 Arts and Crafts Home Design Photos
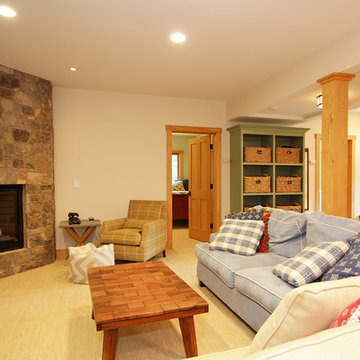
lower level room is perfect for casual family gatherings
This is an example of a mid-sized arts and crafts open concept family room in Richmond with a corner fireplace and a stone fireplace surround.
This is an example of a mid-sized arts and crafts open concept family room in Richmond with a corner fireplace and a stone fireplace surround.
1



















