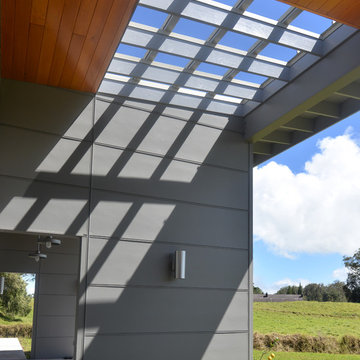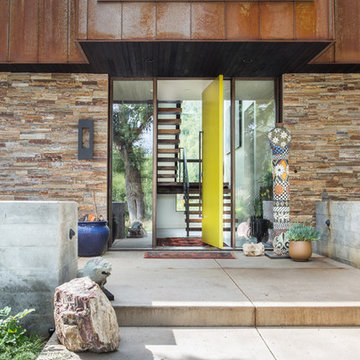Industrial House Exterior Design Ideas
Refine by:
Budget
Sort by:Popular Today
241 - 260 of 1,098 photos
Item 1 of 3
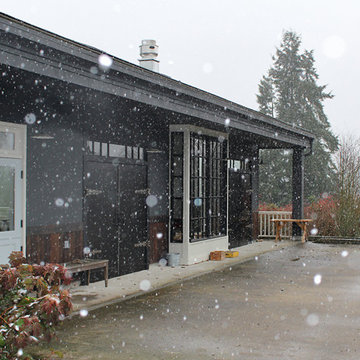
Inspiration for a mid-sized industrial one-storey grey house exterior in Seattle with mixed siding, a gable roof and a shingle roof.
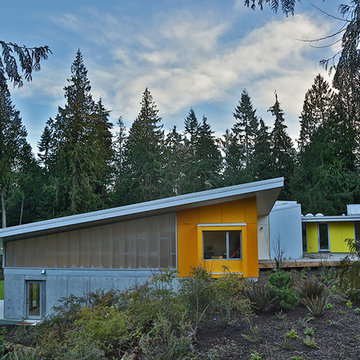
Photography: Steve Keating
The double-sloped roof of the "Meadow" artist's studio follows the loft stair to the open space below.
Inspiration for an industrial two-storey multi-coloured house exterior in Seattle with mixed siding, a shed roof and a metal roof.
Inspiration for an industrial two-storey multi-coloured house exterior in Seattle with mixed siding, a shed roof and a metal roof.
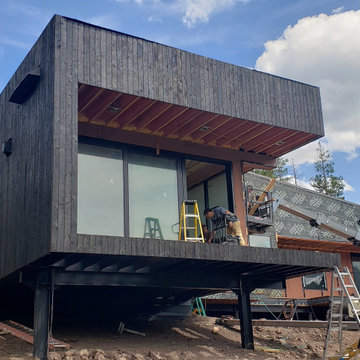
Traditional Black Fir Shou Sugi Ban siding clads the side of this mountain industrial home being built by Brandner Design.
Design ideas for an industrial black house exterior in Other with wood siding.
Design ideas for an industrial black house exterior in Other with wood siding.
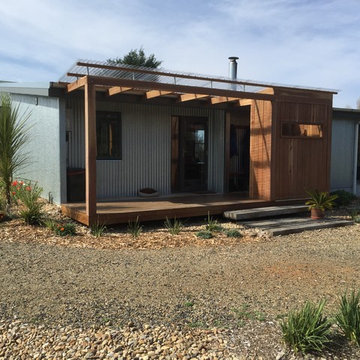
Design ideas for a mid-sized industrial one-storey house exterior in Sydney with mixed siding, a hip roof and a metal roof.
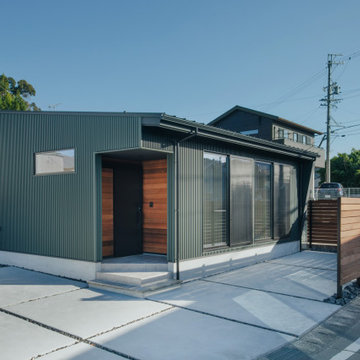
モスグリーンのガルバリウム鋼板を採用したスタイリッシュな平屋。
玄関部分はレッドシダーのアクセント壁を採用しています。
Design ideas for an industrial one-storey green house exterior in Other with a shed roof.
Design ideas for an industrial one-storey green house exterior in Other with a shed roof.
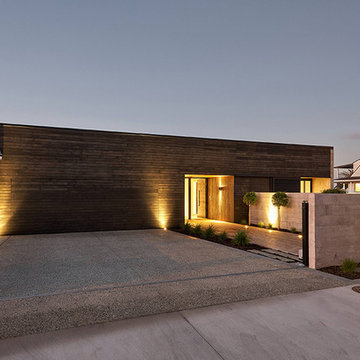
The home’s construction is a mix of materials. The exterior features huge panes of glass framed by concrete-tilt panel and Accoya timber cladding. The overall effect is simple and elegant, creating a form that blends seamlessly with the landscape.
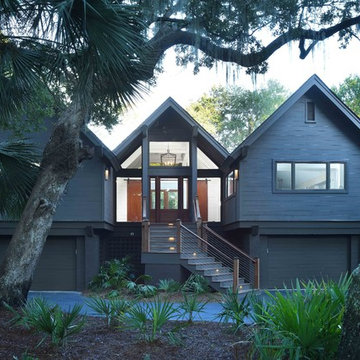
Design ideas for a large industrial one-storey grey house exterior in Charleston with mixed siding and a shingle roof.
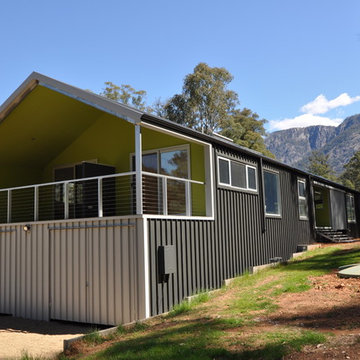
L Eyck & M Hendry
This is an example of a mid-sized industrial one-storey grey house exterior in Other with metal siding, a gambrel roof and a metal roof.
This is an example of a mid-sized industrial one-storey grey house exterior in Other with metal siding, a gambrel roof and a metal roof.
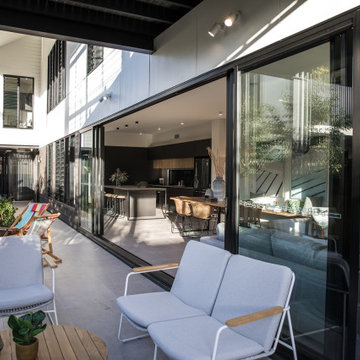
The outdoor area is great for lounging, entertaining, and escaping the hustle and bustle. The seating offers great comfort and style. The open ceilimg reveals the second storey of the house, which really enhancing the spacious feel of the undercover patio.
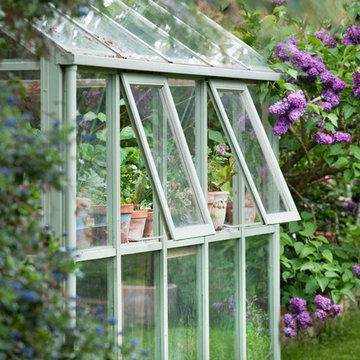
This is an example of a mid-sized industrial one-storey white house exterior in Chicago with metal siding.
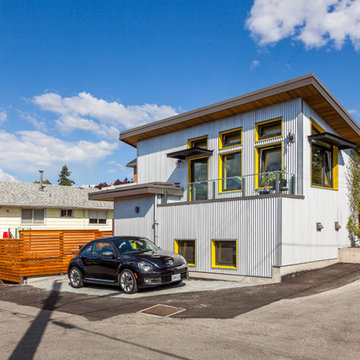
This is an example of a mid-sized industrial two-storey grey house exterior in Vancouver with metal siding, a shed roof and a metal roof.
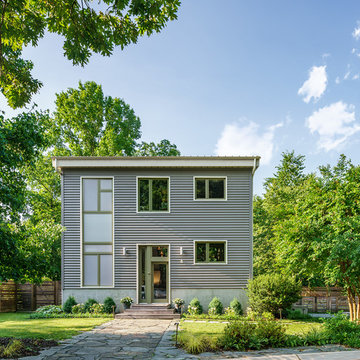
An all steel construction home on a 30x30 footprint.
Photo of a mid-sized industrial two-storey grey house exterior in DC Metro with metal siding, a flat roof and a metal roof.
Photo of a mid-sized industrial two-storey grey house exterior in DC Metro with metal siding, a flat roof and a metal roof.
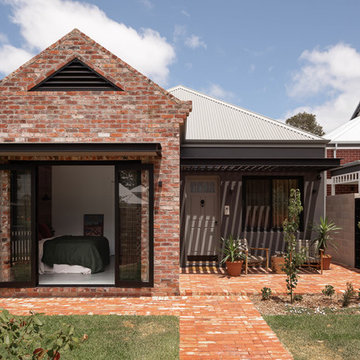
This is an example of an industrial two-storey brick multi-coloured house exterior in Perth with a gable roof and a metal roof.
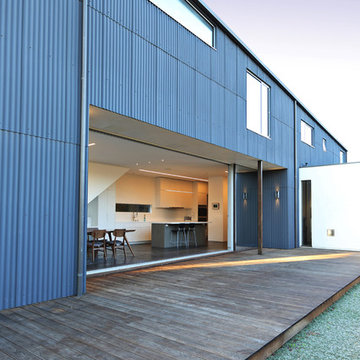
Large industrial two-storey blue house exterior in Los Angeles with metal siding and a shingle roof.
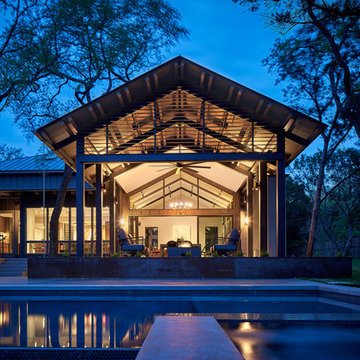
Industrial two-storey grey house exterior in Austin with metal siding and a metal roof.
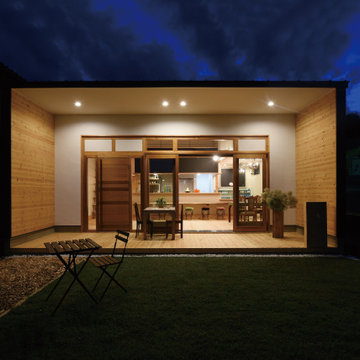
店舗のオープンテラス
板塀に囲まれた空間。
Design ideas for a large industrial two-storey white house exterior in Other with mixed siding, a shed roof, a metal roof, a blue roof and clapboard siding.
Design ideas for a large industrial two-storey white house exterior in Other with mixed siding, a shed roof, a metal roof, a blue roof and clapboard siding.
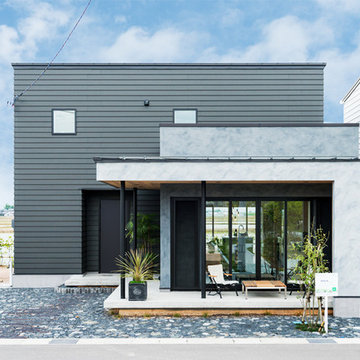
「家族に合わせて変化する“野遊び”の間」をコンセプトに創りあげたモデルハウスです。休日には土間テラスで読書や食事など、アーバンアウトドアが楽しめます。
Inspiration for a mid-sized industrial two-storey black house exterior in Other with mixed siding, a shed roof and a metal roof.
Inspiration for a mid-sized industrial two-storey black house exterior in Other with mixed siding, a shed roof and a metal roof.
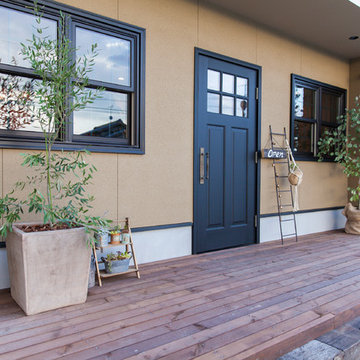
Mid-sized industrial two-storey beige house exterior in Other with mixed siding, a gambrel roof and a metal roof.
Industrial House Exterior Design Ideas
13
